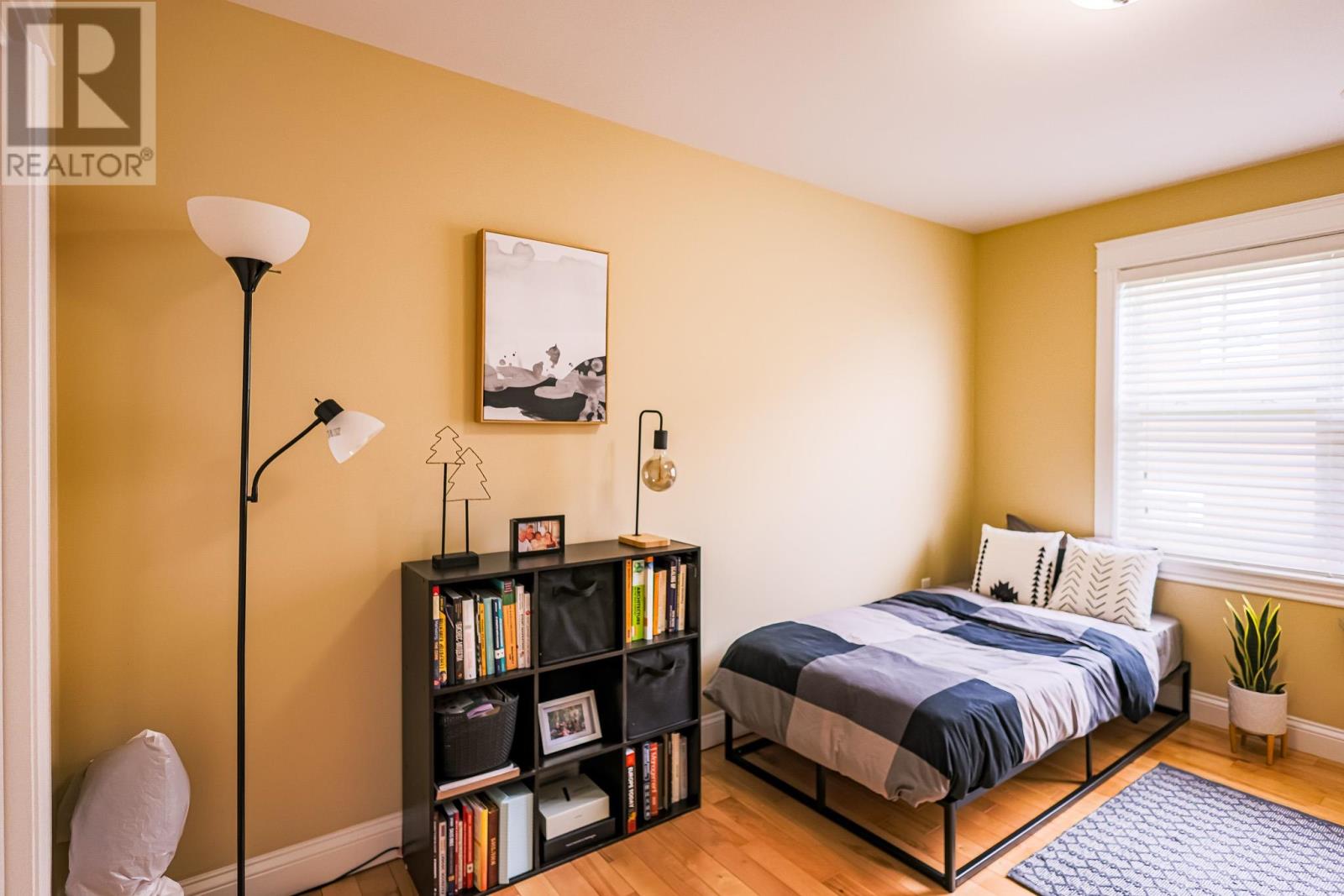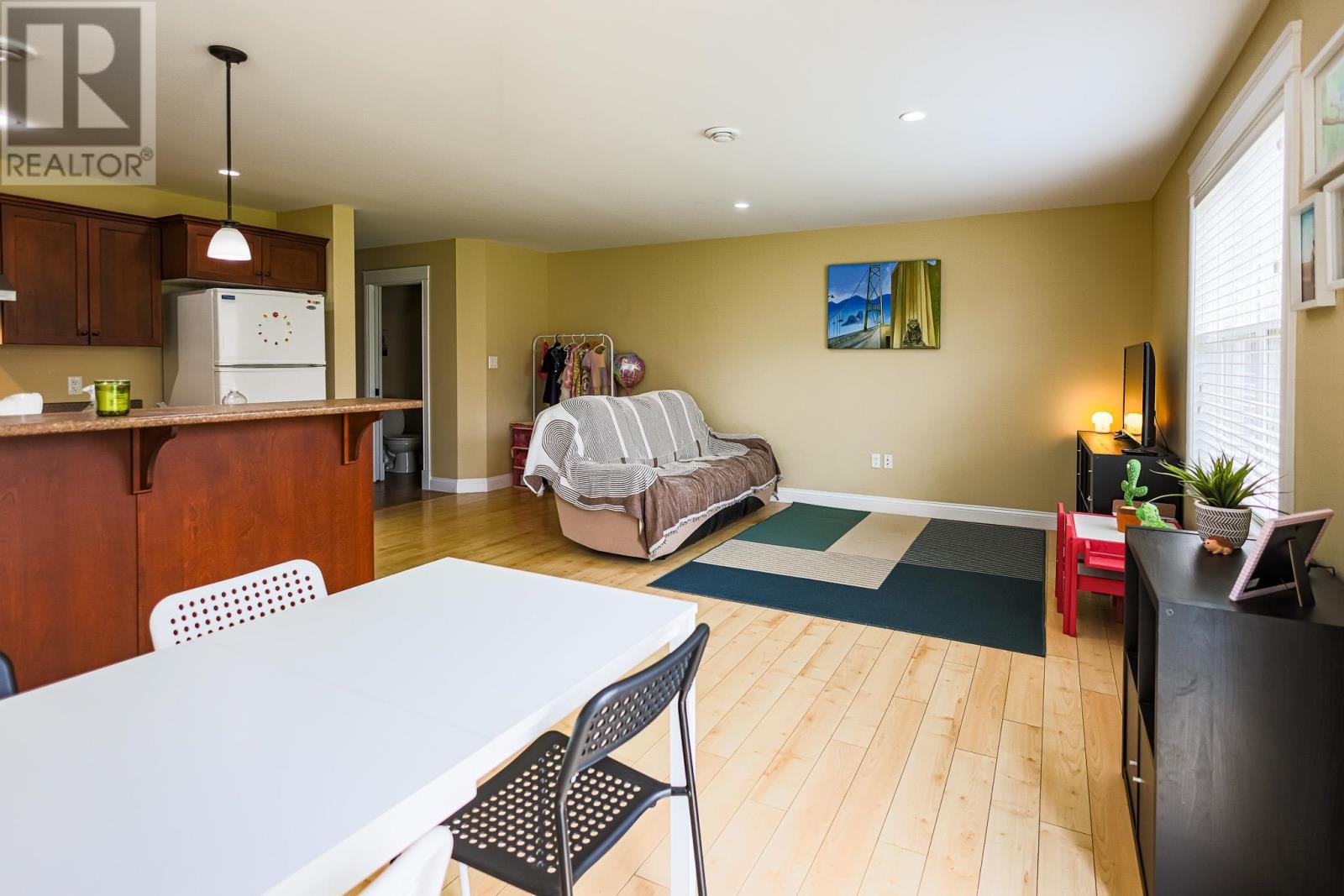51 Williams Gate Stratford, Prince Edward Island C1B 0C7
$377,500
Move-In Ready End-Unit Townhouse in Stratford Welcome to this bright and airy 3-bedroom, 2.5-bath end-unit townhouse, ideally situated on a quiet cul-de-sac in the heart of Stratford. Designed for modern living, the open-concept main floor seamlessly connects the kitchen, dining, and living areas, enhanced by large windows that flood the space with natural light. The kitchen boasts ample countertop space, generous cabinetry, a spacious breakfast bar, and brand-new range and range hood. Adjacent, the sunlit dining area features patio doors leading to a private deck and a large backyard?your own land?backing onto town green space with direct access to walking trails and a children's playground through a private gate. Upstairs, you'll find three well-appointed bedrooms with beautiful hardwood floors, offering privacy and comfort. The home features multiple lighting scenarios on the main level, large windows for abundant natural light, and a professionally cleaned ventilation system. Additional highlights include a convenient 1-car garage, off-street parking, and proximity to Stratford's amenities?schools, parks, shopping, restaurants, and the Recreation Centre. Just a short drive to downtown Charlottetown. Experience a stress-free lifestyle in this bright and airy home with its own land and a spacious backyard. Schedule your personal showing today! (id:11866)
Property Details
| MLS® Number | 202511887 |
| Property Type | Single Family |
| Community Name | Stratford |
| Features | Paved Driveway, Level |
| Structure | Deck |
Building
| Bathroom Total | 3 |
| Bedrooms Above Ground | 3 |
| Bedrooms Total | 3 |
| Appliances | Oven - Electric, Range - Electric, Dishwasher, Dryer, Washer, Refrigerator |
| Basement Type | None |
| Constructed Date | 2010 |
| Cooling Type | Air Exchanger |
| Exterior Finish | Vinyl |
| Flooring Type | Ceramic Tile, Hardwood, Laminate |
| Foundation Type | Concrete Slab |
| Half Bath Total | 1 |
| Heating Fuel | Electric |
| Heating Type | Baseboard Heaters, In Floor Heating |
| Stories Total | 2 |
| Total Finished Area | 1300 Sqft |
| Type | Row / Townhouse |
| Utility Water | Municipal Water |
Parking
| Attached Garage |
Land
| Acreage | No |
| Fence Type | Partially Fenced |
| Land Disposition | Cleared |
| Sewer | Municipal Sewage System |
| Size Irregular | 0.14 Acre |
| Size Total Text | 0.14 Acre|under 1/2 Acre |
Rooms
| Level | Type | Length | Width | Dimensions |
|---|---|---|---|---|
| Second Level | Primary Bedroom | 12.4 X 16 | ||
| Second Level | Bedroom | 11.1 X 11.2 | ||
| Second Level | Bedroom | 9.2 X 12 | ||
| Main Level | Living Room | 11.4 X 17.8 | ||
| Main Level | Dining Room | 11 X 9.5 | ||
| Main Level | Kitchen | 9 X 9.4 |
https://www.realtor.ca/real-estate/28349982/51-williams-gate-stratford-stratford
Interested?
Contact us for more information

268 Grafton Street
Charlottetown, Prince Edward Island C1A 1L7
(902) 892-2000
(902) 892-2160
https://remax-charlottetownpei.com/


































