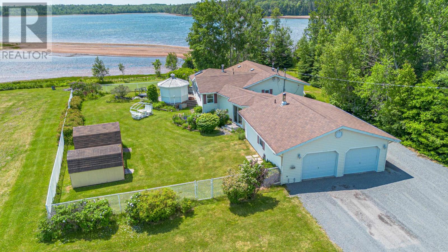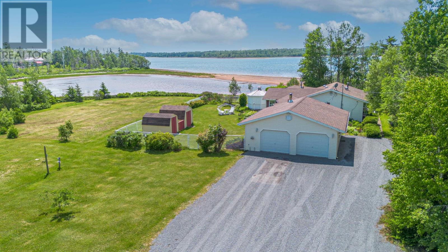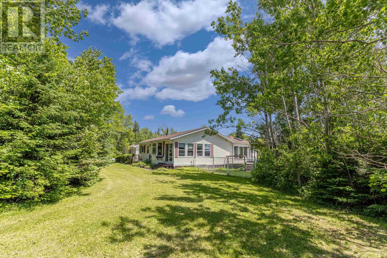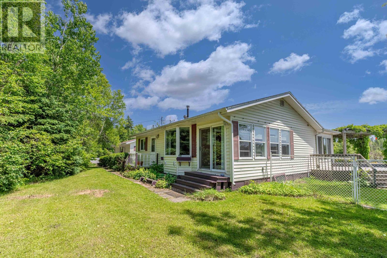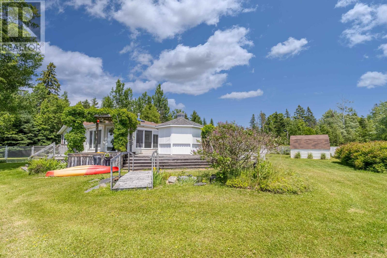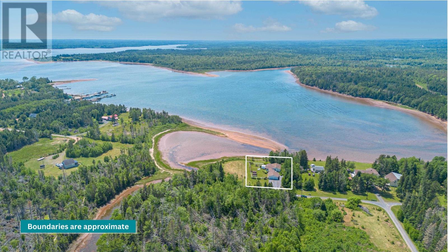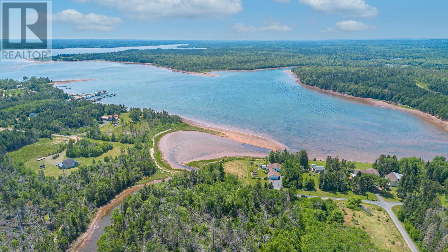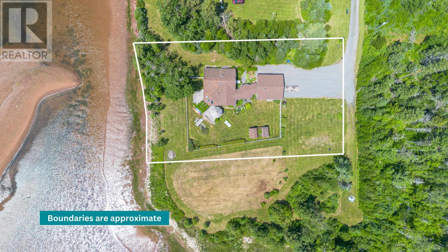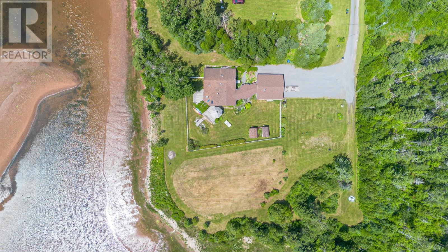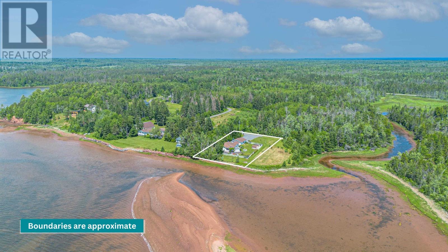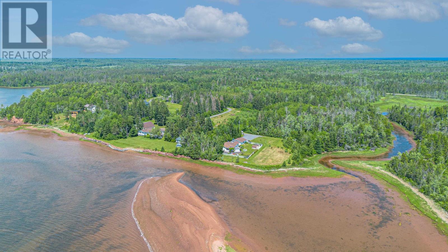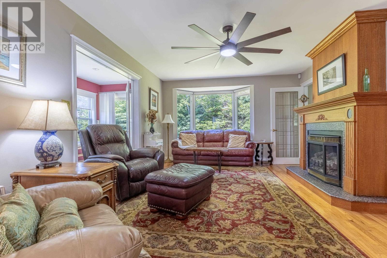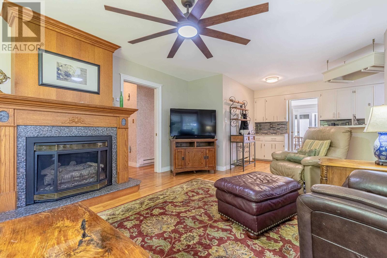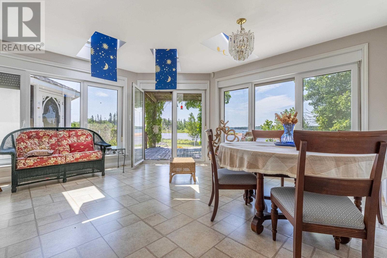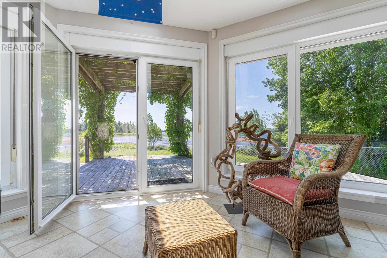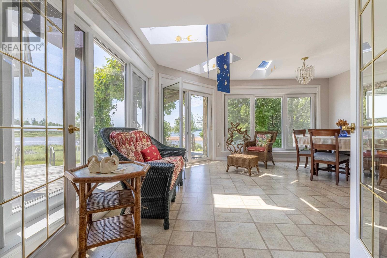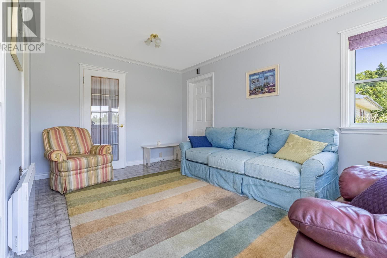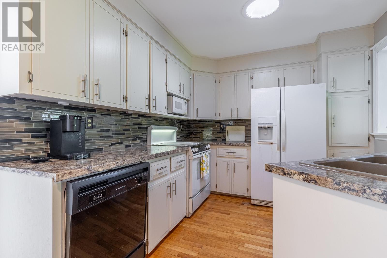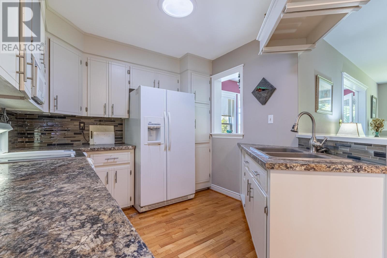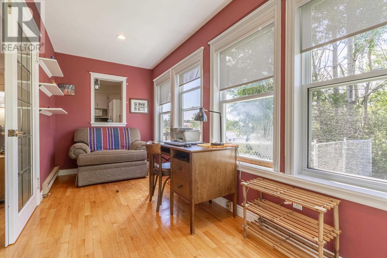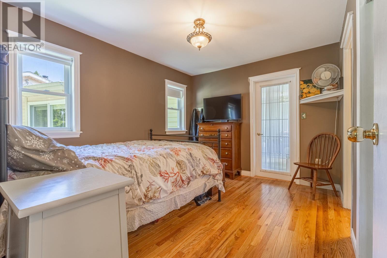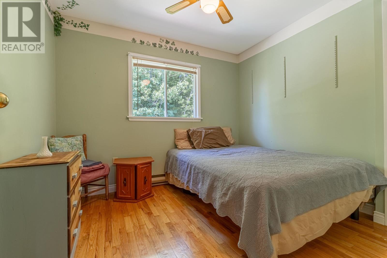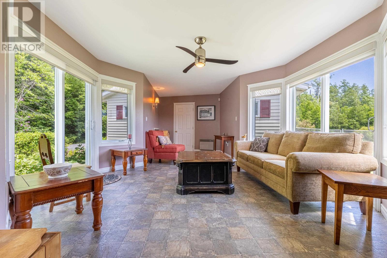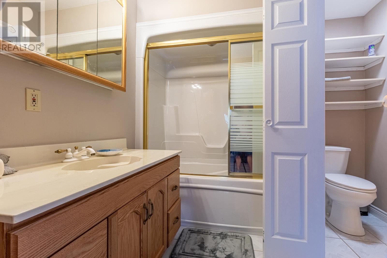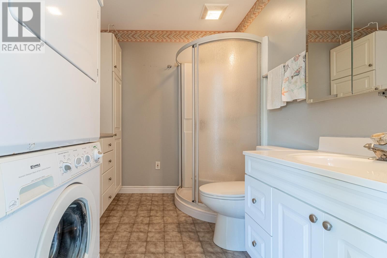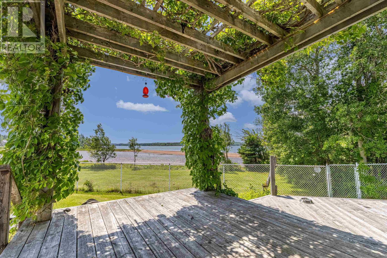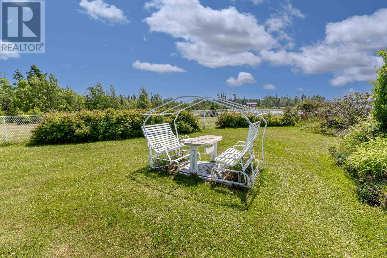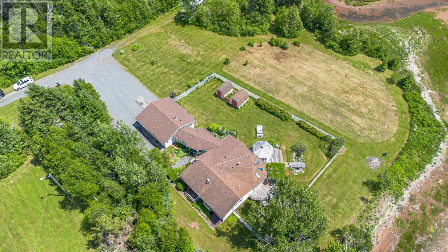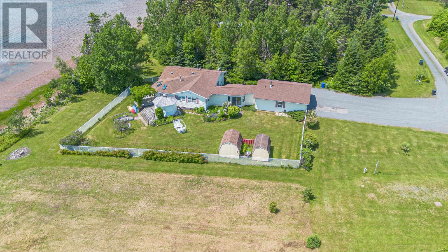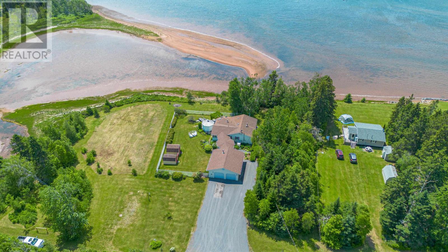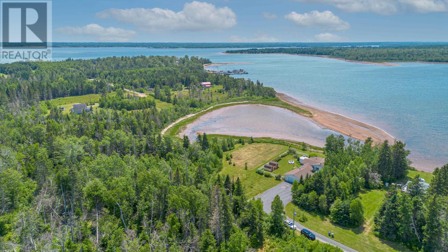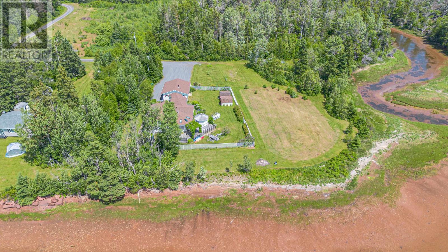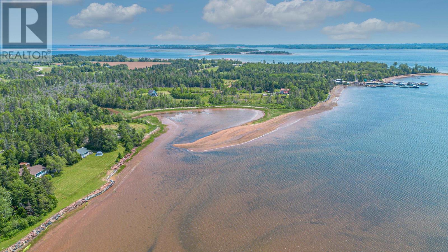78 Lady Slipper Lane Cambridge, Prince Edward Island C0A 1W0
$499,000
Waterfront! This charming 2 bedroom, 3 bathroom home features 156 feet of beautiful shoreline and sweeping water views. Inside, you will find a well laid out living space with a bright sunroom that?s perfect for year round enjoyment. A breezeway/garden room connects the main house to a spacious double garage, offering both convenience and character. The primary bedroom contains an ensuite bathroom and access to a quiet sitting area overlooking the landscaped yard and water. There is even an RV hookup on site, perfect for guests or extra travel flexibility. Located on a year round road, this peaceful retreat offers comfort, privacy, and all the perks of waterfront living. With 2 propane fireplaces, you will be sure to remain cozy, all winter long. (id:11866)
Property Details
| MLS® Number | 202515920 |
| Property Type | Single Family |
| Community Name | Cambridge |
| Equipment Type | Propane Tank |
| Features | Level |
| Rental Equipment Type | Propane Tank |
| Structure | Shed |
| View Type | View Of Water |
| Water Front Type | Waterfront |
Building
| Bathroom Total | 3 |
| Bedrooms Above Ground | 2 |
| Bedrooms Total | 2 |
| Appliances | Range, Dishwasher, Dryer, Washer, Refrigerator |
| Basement Type | None |
| Constructed Date | 1988 |
| Construction Style Attachment | Detached |
| Cooling Type | Air Exchanger |
| Exterior Finish | Vinyl |
| Fireplace Present | Yes |
| Fireplace Type | Woodstove |
| Flooring Type | Ceramic Tile, Hardwood, Tile, Vinyl |
| Half Bath Total | 1 |
| Heating Fuel | Electric, Propane, Wood |
| Heating Type | Baseboard Heaters |
| Total Finished Area | 1854 Sqft |
| Type | House |
| Utility Water | Drilled Well |
Parking
| Attached Garage | |
| Gravel |
Land
| Access Type | Year-round Access |
| Acreage | No |
| Land Disposition | Cleared |
| Landscape Features | Landscaped |
| Sewer | Septic System |
| Size Irregular | 0.96 |
| Size Total | 0.96 Ac|1/2 - 1 Acre |
| Size Total Text | 0.96 Ac|1/2 - 1 Acre |
Rooms
| Level | Type | Length | Width | Dimensions |
|---|---|---|---|---|
| Main Level | Living Room | 16.5 x 12.10 | ||
| Main Level | Dining Room | 16 x 15.5 | ||
| Main Level | Kitchen | 16.5 x 9 | ||
| Main Level | Family Room | 15.8 x 10.7 | ||
| Main Level | Primary Bedroom | 9.2 x 6.10 | ||
| Main Level | Bedroom | 10 X 12 | ||
| Main Level | Ensuite (# Pieces 2-6) | (7X6) + (8.5X8.5) | ||
| Main Level | Bath (# Pieces 1-6) | 9 X 10 | ||
| Main Level | Laundry / Bath | 8.2 X 6.10 | ||
| Main Level | Sunroom | 16 X 6.7 | ||
| Main Level | Other | 31.5 X 8.8 Breezeway |
https://www.realtor.ca/real-estate/28529138/78-lady-slipper-lane-cambridge-cambridge
Interested?
Contact us for more information

41 Macleod Crescent
Charlottetown, Prince Edward Island C1E 3K2
(902) 892-7653
(902) 892-0994
www.exitrealtypei.com/
