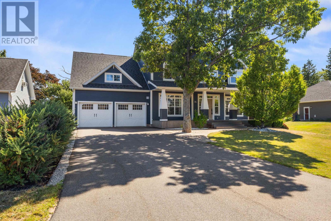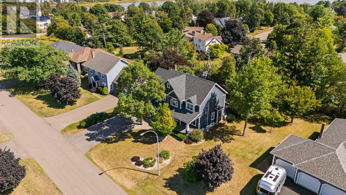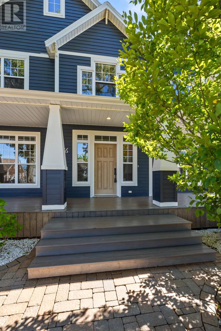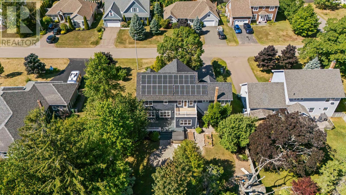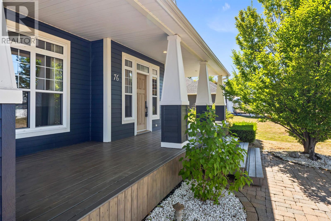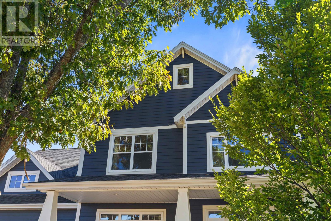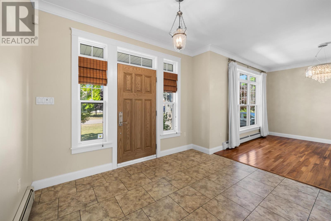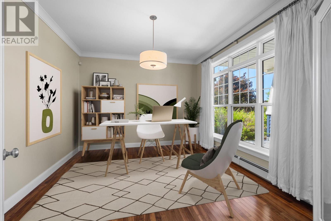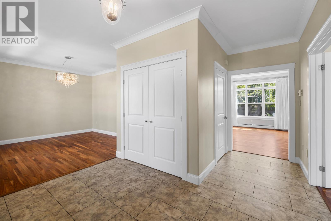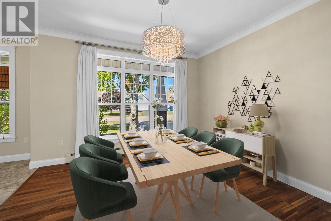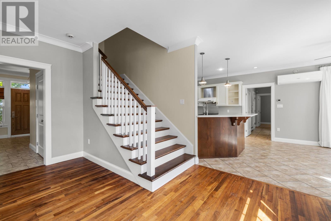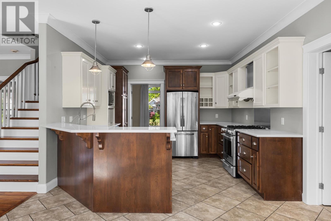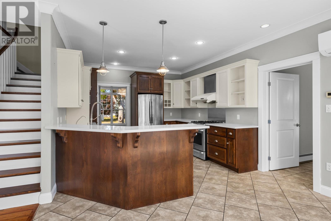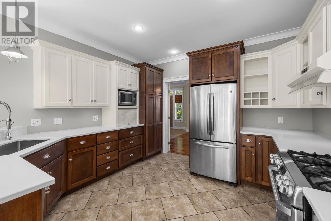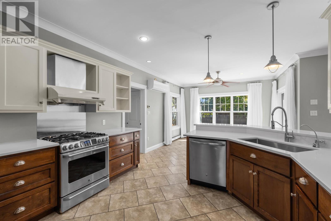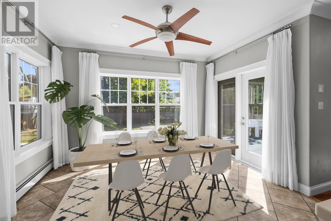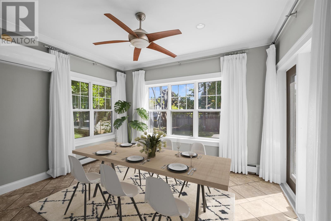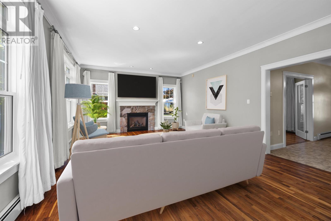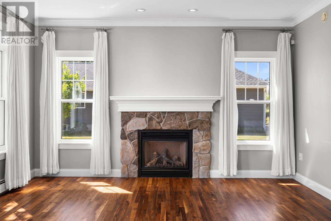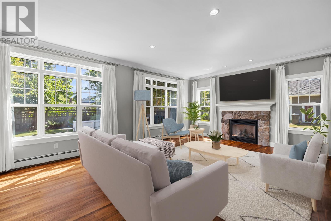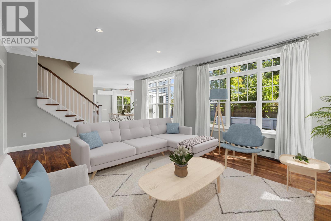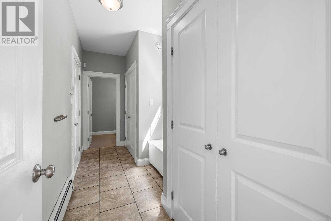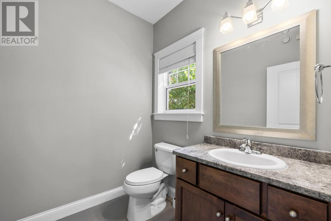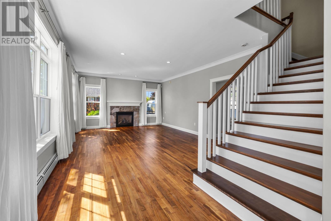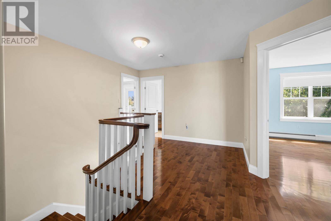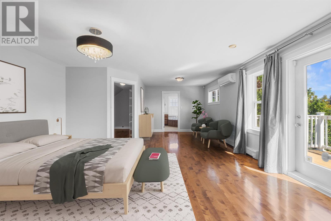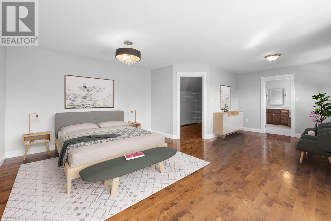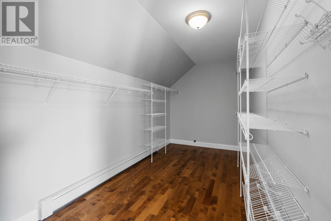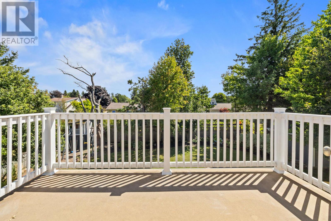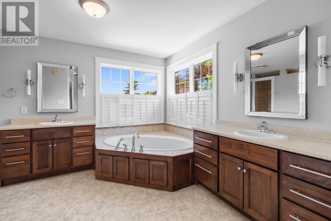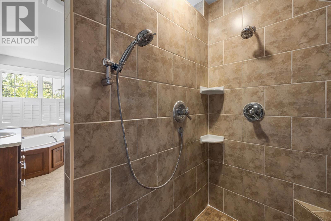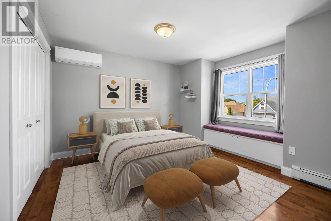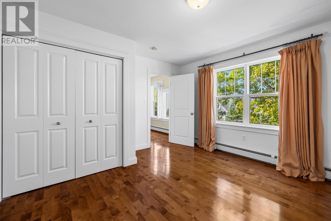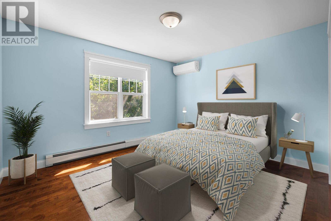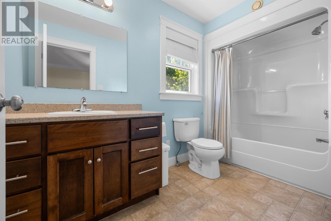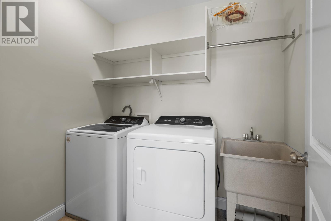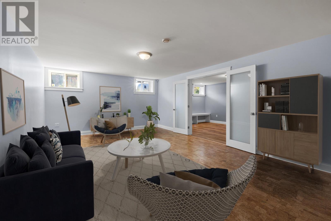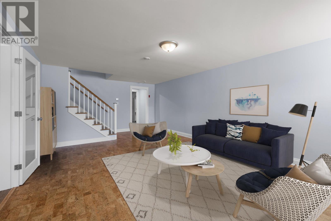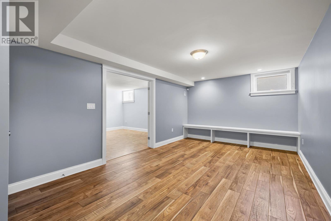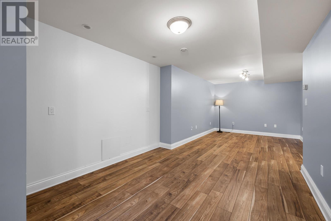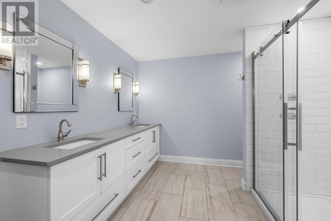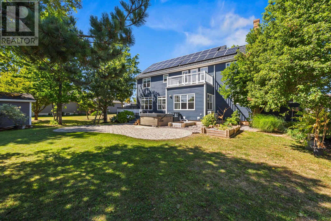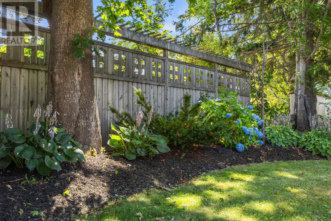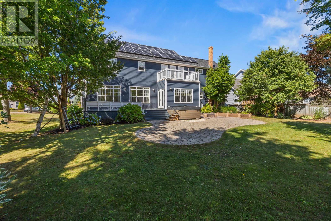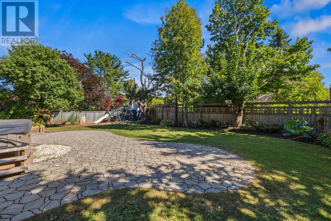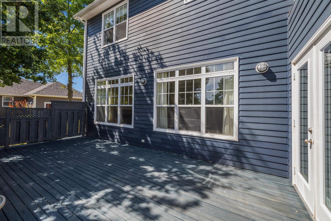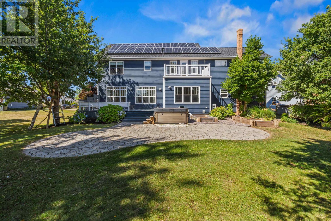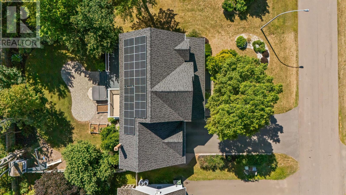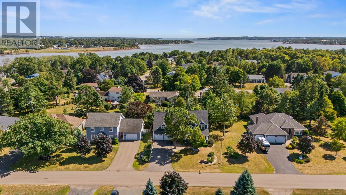76 Hunters Creek Drive Charlottetown, Prince Edward Island C1E 2G7
$999,000
Custom built spacious family home in sought after Lewis Point Park, one of the most prestigious neighborhoods in Charlottetown. When you arrive on this property, you will be impressed by the curb appeal of this craftsman style home. It boasts nearly 4,000 square feet living space with 5 bedrooms and 4 bathrooms, mature lot, professionally landscaped with a fenced private south facing backyard, recently installed roof solar system, with deck and top of the line hot tub to enjoy year round. 9 foot ceilings on the main floor, large kitchen and breakfast nook blends the open concept and comfortable family spaces, transom windows everywhere with tons of natural light, large family room with propane fireplace, an office, dining room, a half bath, mud room off the garage complete this level. Upstairs it offers a very generous master suite with a huge walk in closet, a very spacious ensuite and a patio overlooking the backyard, three more great sized bedrooms with a main bath and a laundry room. The lower level with in floor heat features a rec room, a recently updated bath room with walk in shower, space for a bedroom is also available there. Plenty of storage space, double car garage, close to all amenities, call to make your appointment. Some photos are virtually staged. All measurements are approximate and should be verified by the purchaser if deemed necessary. (id:11866)
Property Details
| MLS® Number | 202521836 |
| Property Type | Single Family |
| Community Name | Charlottetown |
| Amenities Near By | Golf Course, Park, Playground, Public Transit, Shopping |
| Community Features | Recreational Facilities, School Bus |
| Equipment Type | Propane Tank |
| Features | Paved Driveway |
| Rental Equipment Type | Propane Tank |
| Structure | Deck, Patio(s) |
Building
| Bathroom Total | 4 |
| Bedrooms Above Ground | 4 |
| Bedrooms Below Ground | 1 |
| Bedrooms Total | 5 |
| Appliances | Alarm System, Central Vacuum, Hot Tub, Gas Stove(s), Stove, Dishwasher, Dryer, Washer, Microwave, Refrigerator |
| Basement Development | Finished |
| Basement Type | Full (finished) |
| Constructed Date | 2006 |
| Construction Style Attachment | Detached |
| Cooling Type | Air Exchanger |
| Exterior Finish | Other |
| Fireplace Present | Yes |
| Flooring Type | Cork, Hardwood, Other |
| Foundation Type | Poured Concrete |
| Half Bath Total | 1 |
| Heating Fuel | Electric, Oil, Propane, Solar |
| Heating Type | Furnace, Wall Mounted Heat Pump, In Floor Heating |
| Stories Total | 2 |
| Total Finished Area | 3900 Sqft |
| Type | House |
| Utility Water | Municipal Water |
Parking
| Attached Garage |
Land
| Acreage | No |
| Land Amenities | Golf Course, Park, Playground, Public Transit, Shopping |
| Land Disposition | Cleared, Fenced |
| Landscape Features | Landscaped |
| Sewer | Municipal Sewage System |
| Size Irregular | 0.23 |
| Size Total | 0.23 Ac|under 1/2 Acre |
| Size Total Text | 0.23 Ac|under 1/2 Acre |
Rooms
| Level | Type | Length | Width | Dimensions |
|---|---|---|---|---|
| Second Level | Primary Bedroom | 19 x 24 | ||
| Second Level | Bedroom | 13 x 14 | ||
| Second Level | Bedroom | 12.3 x 12.10 | ||
| Second Level | Bedroom | 13.4 x 14 | ||
| Second Level | Bath (# Pieces 1-6) | 6 x 11 | ||
| Second Level | Laundry Room | 6.5 x 7.5 | ||
| Lower Level | Recreational, Games Room | 15.6 x 24 | ||
| Lower Level | Bedroom | 11 x 17 | ||
| Lower Level | Bath (# Pieces 1-6) | 10 x 11.8 | ||
| Main Level | Living Room | 12.6 x 13.4 | ||
| Main Level | Dining Room | 12 x 13.4 | ||
| Main Level | Kitchen | 14 x 15.6 | ||
| Main Level | Dining Nook | 8 x 14 | ||
| Main Level | Family Room | 15.6 x 17.3 | ||
| Main Level | Mud Room | 7 x 15.6 | ||
| Main Level | Bath (# Pieces 1-6) | 6 x 6.6 |
https://www.realtor.ca/real-estate/28786147/76-hunters-creek-drive-charlottetown-charlottetown
Interested?
Contact us for more information

41 Macleod Crescent
Charlottetown, Prince Edward Island C1E 3K2
(902) 892-7653
(902) 892-0994
www.exitrealtypei.com/
