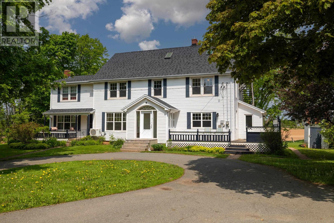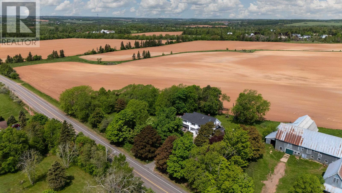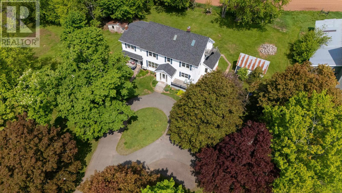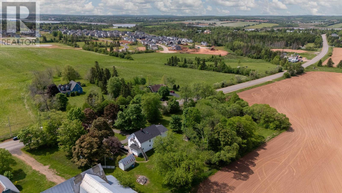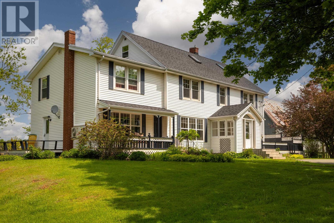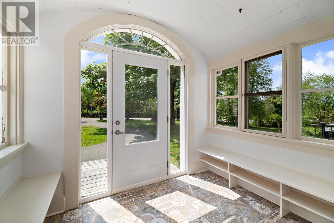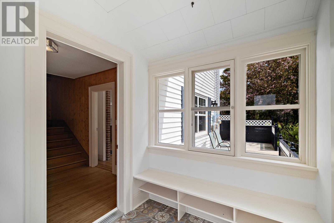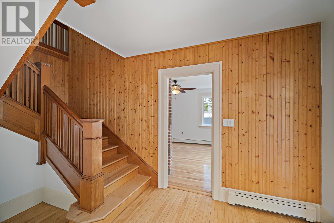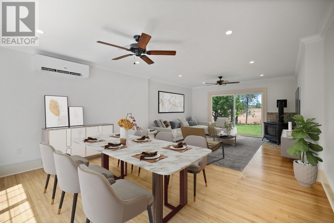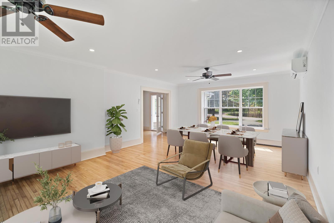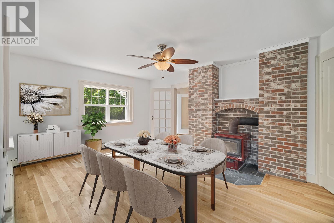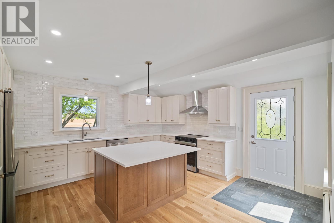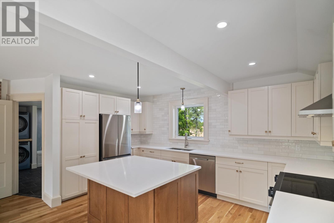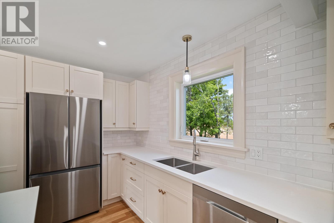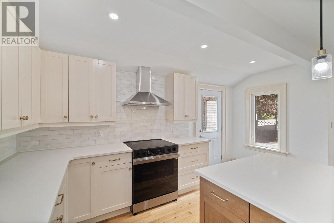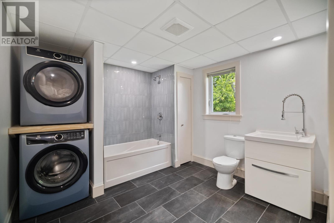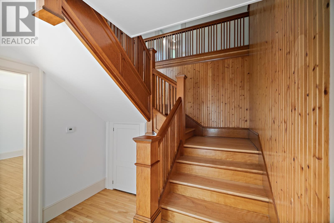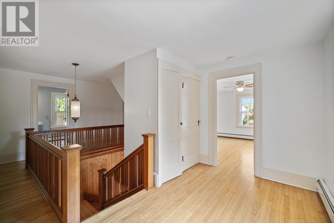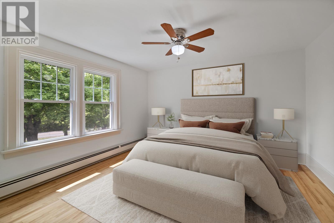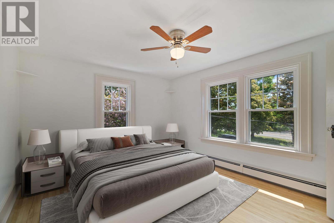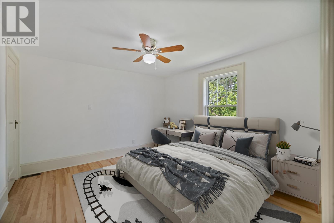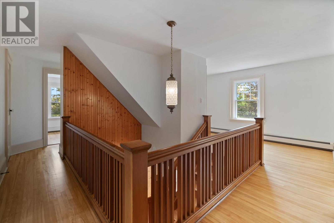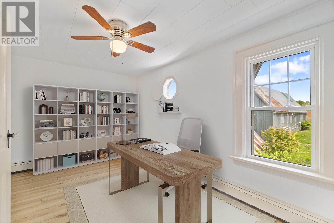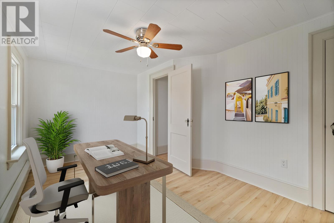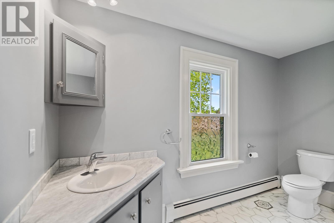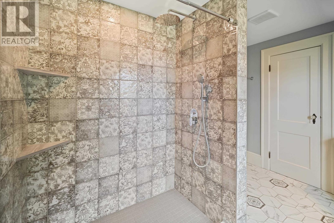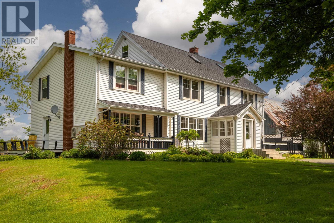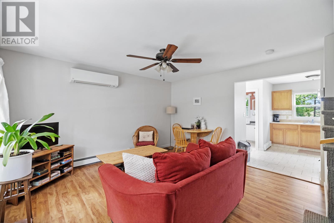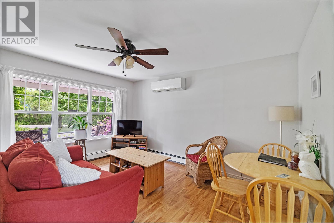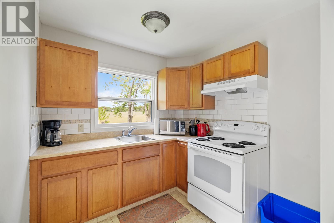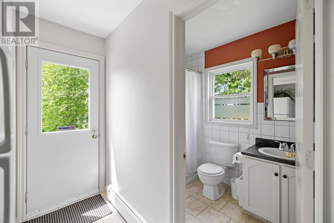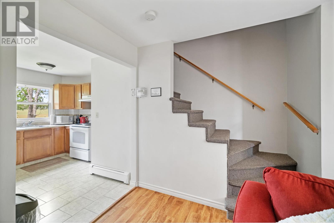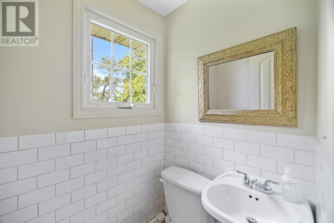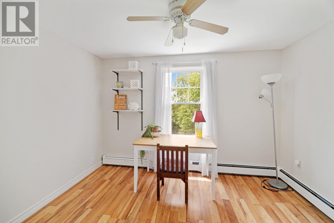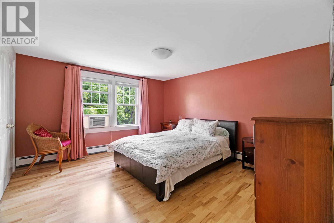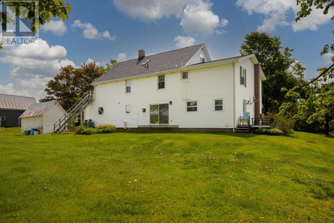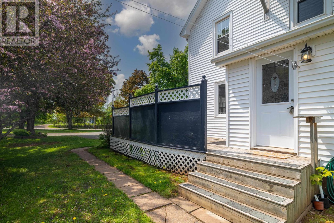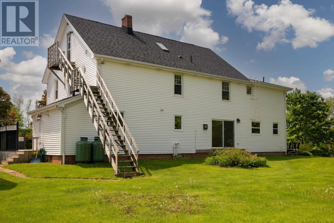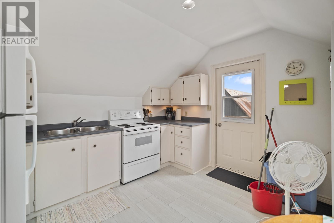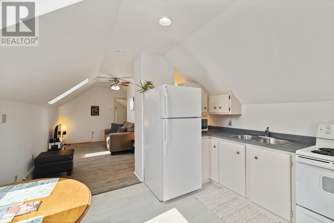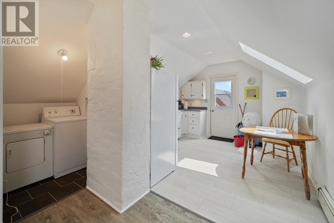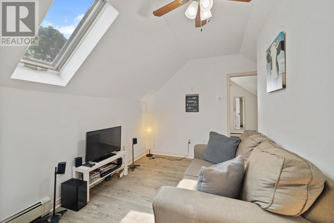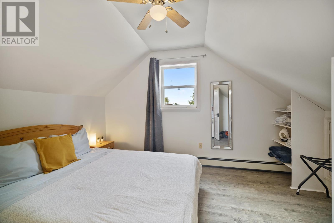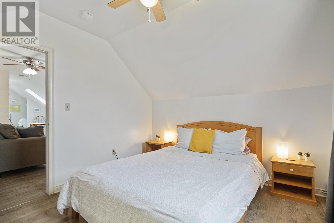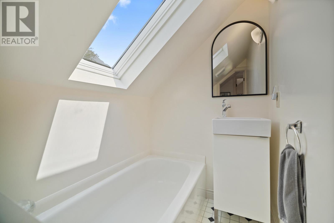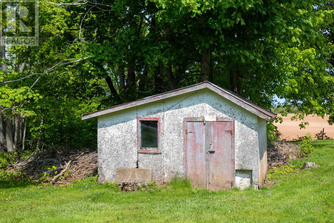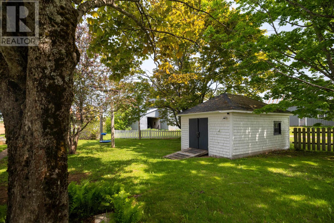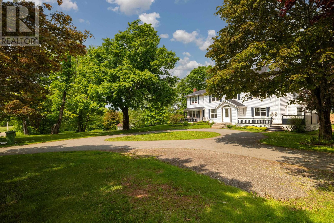68 Sleepy Hollow Road Miltonvale Park, Prince Edward Island C1E 0Y7
$875,000
This spacious multigenerational home is full of character and thoughtful updates, ready to welcome its next owners. Set in a peaceful rural location just minutes from amenities, the property offers a unique opportunity to live in the beautifully restored main home while potentially generating income from two separate units. The main residence blends timeless charm with modern convenience. Step through the front entrance into a bright and welcoming porch?perfect for a growing family. Inside, you?ll be greeted by a stunning restored staircase that serves as the home?s centerpiece. The generous living room offers a warm and inviting space for family gatherings, complete with a propane stove and a heat pump for year-round comfort. The newly renovated kitchen is a showstopper, featuring floor-to-ceiling cabinetry, stone countertops, new appliances, and a cozy wood stove. The main floor also includes a spacious updated bathroom and a convenient laundry area. Upstairs, you?ll find four large bedrooms, each with its own closet, as well as a renovated main bathroom. A wide upper hallway offers a perfect nook for a work-from-home setup or study area. The side unit is spread over two levels and features a bright living room with heat pump, a full kitchen, and a full bathroom on the main floor. Upstairs are two well-sized bedrooms and a half bath, with shared access to storage and a dedicated laundry area in the basement. The upper unit is a charming one-bedroom suite with an eat-in kitchen, comfortable living room, full bathroom, and its own laundry facilities?perfect for an additional rental or guest accommodation. With numerous recent updates and flexible living arrangements, this home is ideal for extended families or savvy buyers looking to offset mortgage costs. Come experience the space, comfort, and opportunity this unique property has to offer - it truly must be seen to be appreciated. Virtual Staging used in Main House to show layout and function. (id:11866)
Property Details
| MLS® Number | 202514417 |
| Property Type | Single Family |
| Community Name | Miltonvale Park |
| Amenities Near By | Park, Playground, Public Transit, Shopping |
| Community Features | Recreational Facilities, School Bus |
| Equipment Type | Propane Tank |
| Features | Paved Driveway, Circular Driveway |
| Rental Equipment Type | Propane Tank |
| Structure | Deck, Shed |
Building
| Bathroom Total | 5 |
| Bedrooms Above Ground | 7 |
| Bedrooms Total | 7 |
| Appliances | Range - Electric, Dishwasher, Dryer - Electric, Microwave, Refrigerator |
| Basement Type | Full |
| Constructed Date | 1925 |
| Construction Style Attachment | Detached |
| Exterior Finish | Vinyl |
| Fireplace Present | Yes |
| Fireplace Type | Woodstove |
| Flooring Type | Ceramic Tile, Hardwood, Laminate, Tile |
| Foundation Type | Poured Concrete |
| Half Bath Total | 1 |
| Heating Fuel | Electric, Oil, Propane, Wood |
| Heating Type | Baseboard Heaters, Central Heat Pump, Stove |
| Stories Total | 3 |
| Total Finished Area | 3764 Sqft |
| Type | House |
| Utility Water | Drilled Well |
Land
| Acreage | No |
| Land Amenities | Park, Playground, Public Transit, Shopping |
| Landscape Features | Landscaped |
| Sewer | Septic System |
| Size Irregular | 0.72 |
| Size Total | 0.72 Ac|1/2 - 1 Acre |
| Size Total Text | 0.72 Ac|1/2 - 1 Acre |
Rooms
| Level | Type | Length | Width | Dimensions |
|---|---|---|---|---|
| Second Level | Bath (# Pieces 1-6) | 3.7x4.4 | ||
| Second Level | Bedroom | 11.4x8.10 | ||
| Second Level | Primary Bedroom | 12.8x13.7 | ||
| Second Level | Bedroom | 9.6x14.9 | ||
| Second Level | Bedroom | 14.4x12.3 | ||
| Second Level | Bedroom | 12.3x11.1 | ||
| Second Level | Primary Bedroom | 13x11 | ||
| Second Level | Bath (# Pieces 1-6) | 10.6x7.1 | ||
| Second Level | Other | 6.10x11.1 Landing | ||
| Second Level | Storage | 2.3x3.2 | ||
| Third Level | Eat In Kitchen | 11.8x11.11 | ||
| Third Level | Laundry Room | 4.1x4.6 | ||
| Third Level | Living Room | 15.6x8.3 | ||
| Third Level | Bath (# Pieces 1-6) | 7.11x4.4 | ||
| Third Level | Primary Bedroom | 10.4x13 | ||
| Main Level | Foyer | 3.10x3.4 | ||
| Main Level | Living Room | 14.2x12.8 | ||
| Main Level | Kitchen | 6x3.5+8x8+8x5 | ||
| Main Level | Bath (# Pieces 1-6) | 7.10x4.10 | ||
| Main Level | Foyer | 6.3x5.1 | ||
| Main Level | Kitchen | 14.8x9.3 | ||
| Main Level | Dining Room | 11.4x12.4 | ||
| Main Level | Laundry / Bath | 10x10.1 | ||
| Main Level | Living Room | 12.4x14.8+13.5x15.1 |
https://www.realtor.ca/real-estate/28458047/68-sleepy-hollow-road-miltonvale-park-miltonvale-park
Interested?
Contact us for more information

535 North River Road
Charlottetown, Prince Edward Island C1E 1J6
(902) 566-4663
(902) 566-4663
(902) 566-3377
parkerrealty.ca/

535 North River Road
Charlottetown, Prince Edward Island C1E 1J6
(902) 566-4663
(902) 566-4663
(902) 566-3377
parkerrealty.ca/
