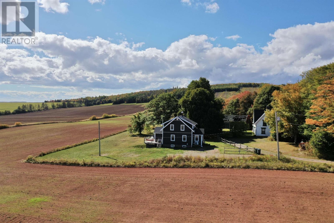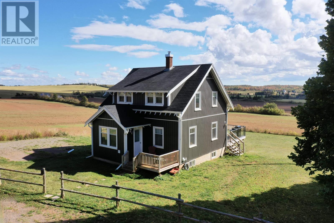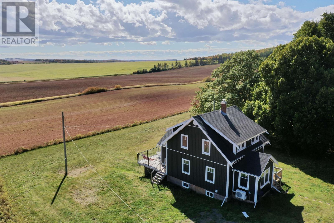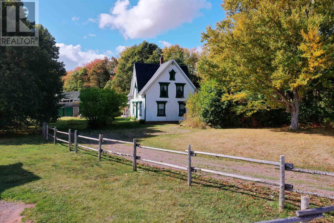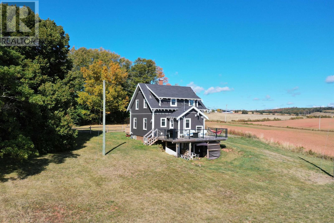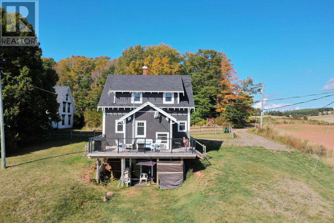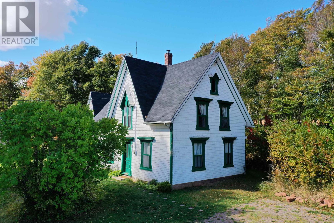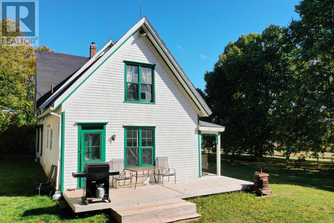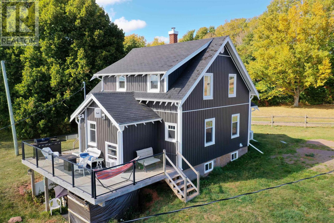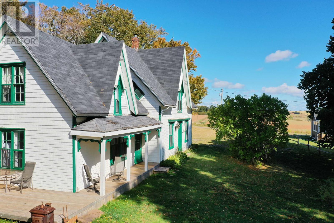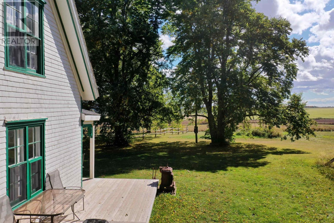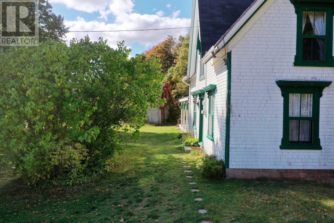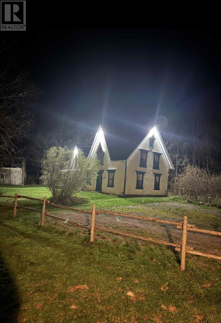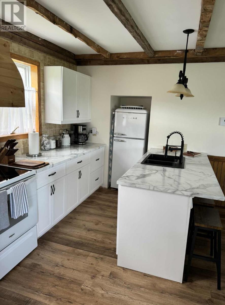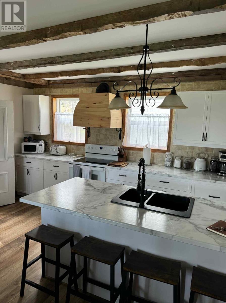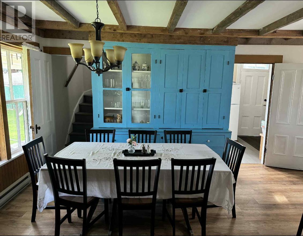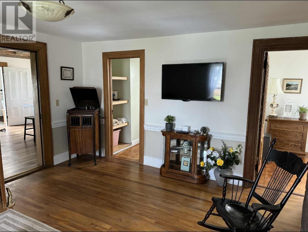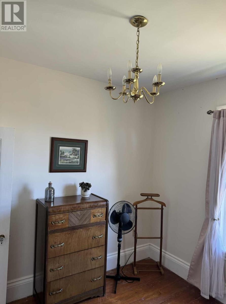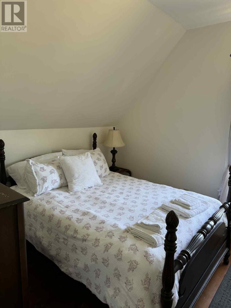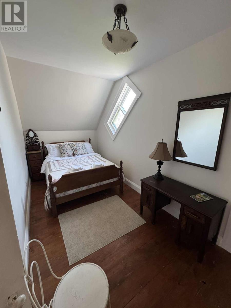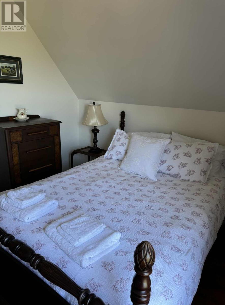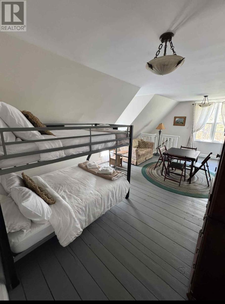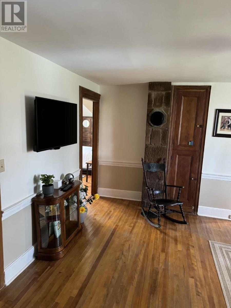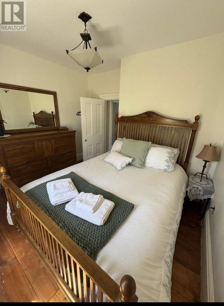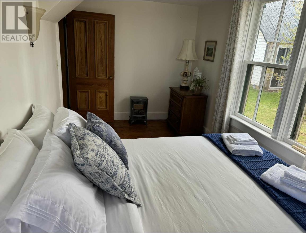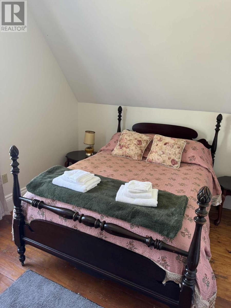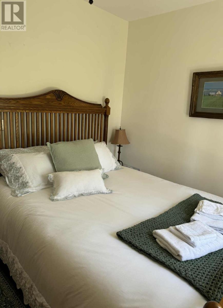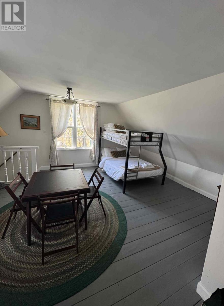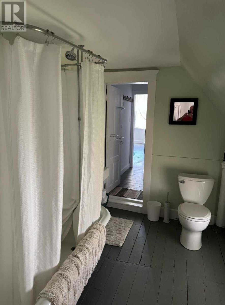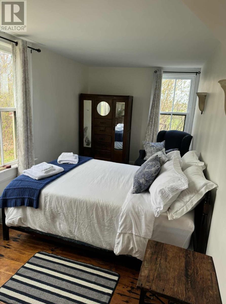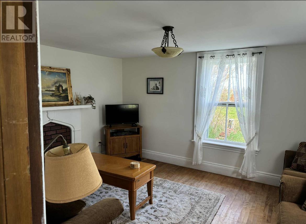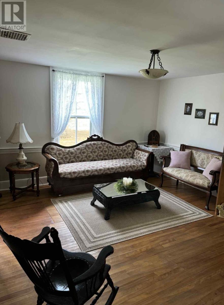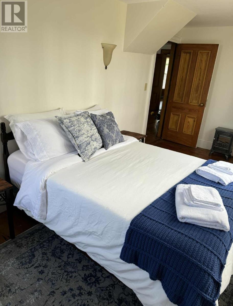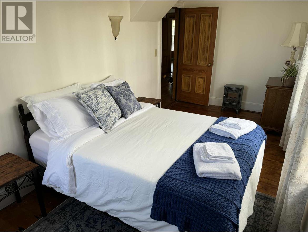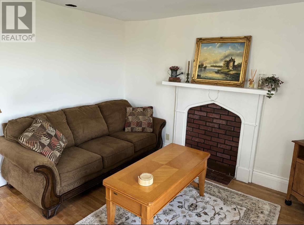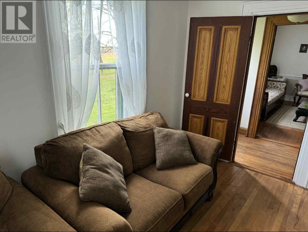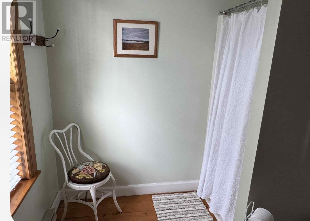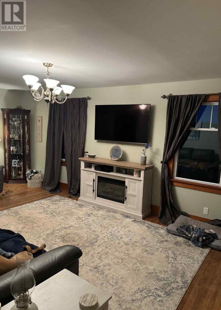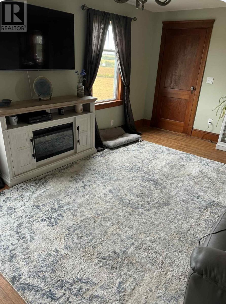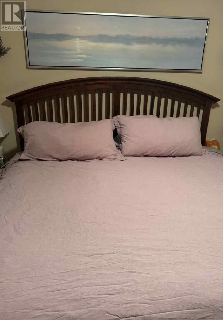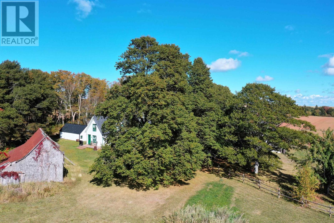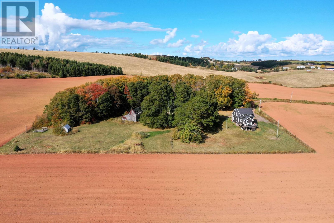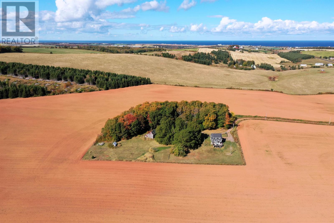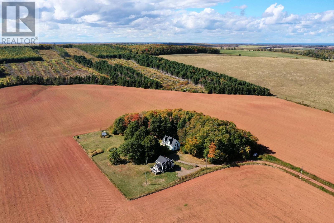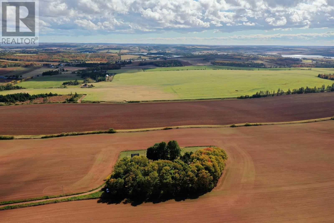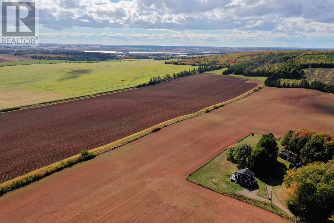662 & 664 Long River Road Long River, Prince Edward Island C0B 1M0
$859,000
Two Homes ? Live in One, Earn From the Other! A rare opportunity in the sought-after community of Long River?this property includes two homes being sold together, offering exceptional flexibility. Live in one while generating income from the other, or maximize your investment by renting both. The Green Gabled house generated $70,000 in the summer of 2025, proving the strong rental appeal of this property. HST applies to the value allowed to the green gabled house only. The main residence has been raised on a brand-new foundation and completely renovated, enjoyed as a year-round residence for the past five winters. From the wraparound deck with glass panels, take in panoramic views of the rolling hills of Long River. Inside, the main level features a welcoming front entry, spacious living room, formal dining room, and a bright kitchen with back entry leading to the deck or stairs to the walk-out basement. Upstairs are three bedrooms, a full bath, and storage. The lower level offers a cozy wood stove, a second full bath, bar area, and plenty of storage. The Green Gabled House is rich in in character with its Victorian trim and historic charm, and has long been a popular seasonal rental since the 1960's. The main level consists of a large back entry with laundry, renovated kitchen, living room, parlour, full bath, and a main-floor bedroom. There are two staircases leading to the second floor which contains 5 bedrooms, a full bath and a walk in closet. Outside, enjoy a game of pool in the games room.There is a shed perfect for storage. Located in Long River, one of PEI?s most desirable areas, this property is just minutes from sandy beaches, golf courses, restaurants, and cultural attractions. The upgrades are too numerous to list- you must come and see for yourself!.All measurements are approximate and should be verified by the purchaser. Taxes are based non the non-resident rate. Home is equipped with Starlink. (id:11866)
Property Details
| MLS® Number | 202525091 |
| Property Type | Single Family |
| Community Name | Long River |
| Features | Treed, Wooded Area, Balcony |
| Structure | Deck, Barn |
Building
| Bathroom Total | 4 |
| Bedrooms Above Ground | 9 |
| Bedrooms Total | 9 |
| Appliances | Barbeque, Range, Dishwasher, Dryer, Washer, Microwave, Refrigerator |
| Construction Style Attachment | Detached |
| Exterior Finish | Wood Shingles, Vinyl |
| Fireplace Present | Yes |
| Fireplace Type | Woodstove |
| Flooring Type | Ceramic Tile, Hardwood, Wood |
| Foundation Type | Poured Concrete, Stone |
| Half Bath Total | 4 |
| Heating Fuel | Electric, Wood |
| Heating Type | Baseboard Heaters, Wall Mounted Heat Pump, Stove |
| Stories Total | 2 |
| Total Finished Area | 5039 Sqft |
| Type | House |
| Utility Water | Drilled Well |
Parking
| Other |
Land
| Access Type | Year-round Access |
| Acreage | Yes |
| Fence Type | Partially Fenced |
| Landscape Features | Landscaped |
| Sewer | Septic System |
| Size Irregular | 2.47 |
| Size Total | 2.4700|1 - 3 Acres |
| Size Total Text | 2.4700|1 - 3 Acres |
Rooms
| Level | Type | Length | Width | Dimensions |
|---|---|---|---|---|
| Second Level | Bedroom | 9.10x10.6 | ||
| Second Level | Bedroom | 11.5x12.9 | ||
| Second Level | Bedroom | 12.9x10.3 | ||
| Second Level | Bedroom | 21.3x15.8 | ||
| Second Level | Storage | 7.7x4 | ||
| Second Level | Bath (# Pieces 1-6) | 9x6.8 | ||
| Second Level | Bedroom | 16.2x7 | ||
| Second Level | Bedroom | 9.10x10.4 | ||
| Second Level | Bedroom | 9.6x9.7 | ||
| Second Level | Bedroom | 13x9.9 | ||
| Lower Level | Bath (# Pieces 1-6) | 9.5x7 | ||
| Lower Level | Family Room | 23x20+8x7+3x11 | ||
| Main Level | Kitchen | 13.6x11.7 | ||
| Main Level | Dining Room | 11.7x9.9 | ||
| Main Level | Living Room | 20.2x11.7 | ||
| Main Level | Foyer | 11.1x7.8 | ||
| Main Level | Other | 9.6x8 Front Deck | ||
| Main Level | Games Room | 22x13 | ||
| Main Level | Other | 30.10x14 Outbuilding | ||
| Main Level | Foyer | 15.11x6.11 | ||
| Main Level | Kitchen | 13.10x19 | ||
| Main Level | Living Room | 13.7x14.8 | ||
| Main Level | Bedroom | 18.7x7.11 | ||
| Main Level | Bath (# Pieces 1-6) | 7.11x8.2 | ||
| Main Level | Living Room | 14.8x12.1 |
https://www.realtor.ca/real-estate/28949464/662-664-long-river-road-long-river-long-river
Interested?
Contact us for more information

641 Water Street
Summerside, Prince Edward Island C1N 4H9
(902) 436-4663
(902) 436-4024
parkerrealty.ca/
