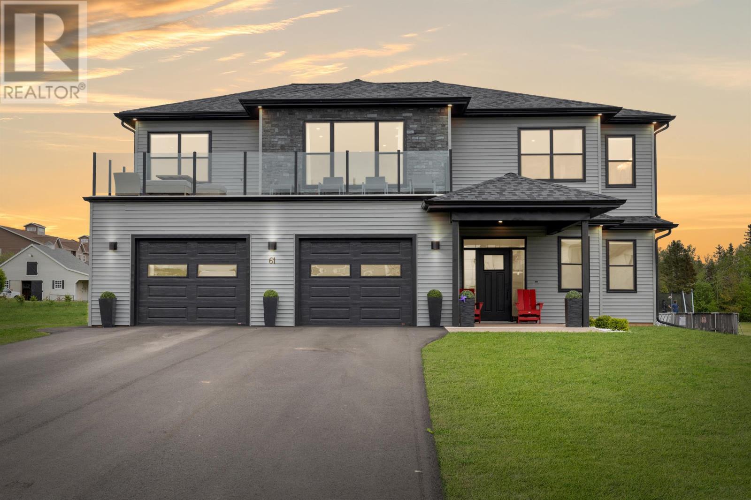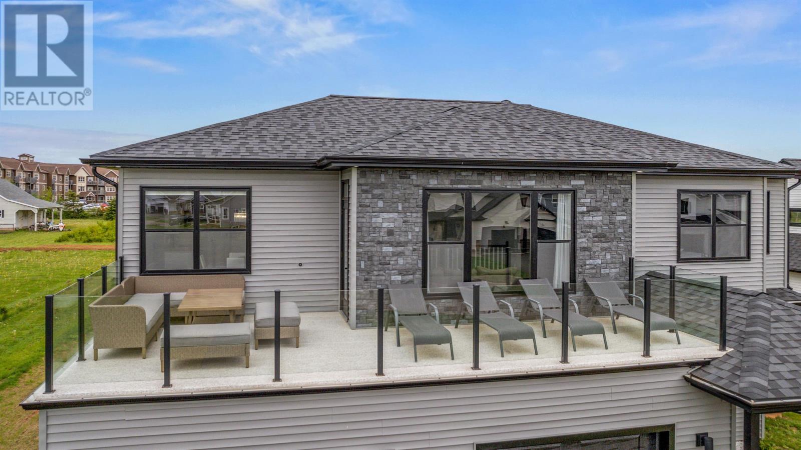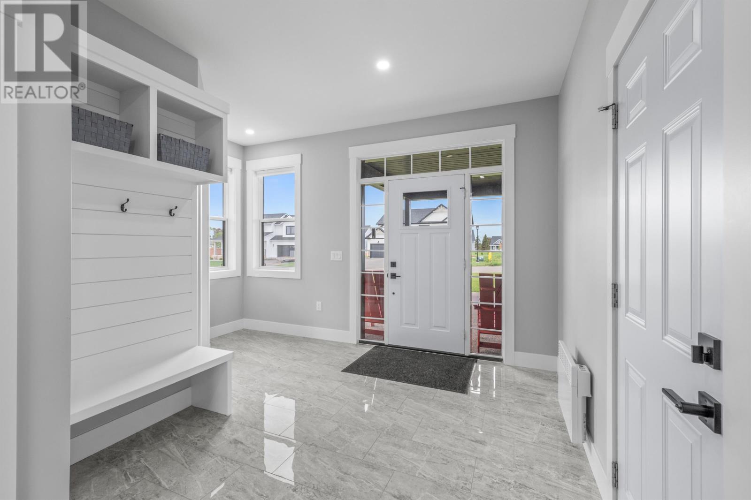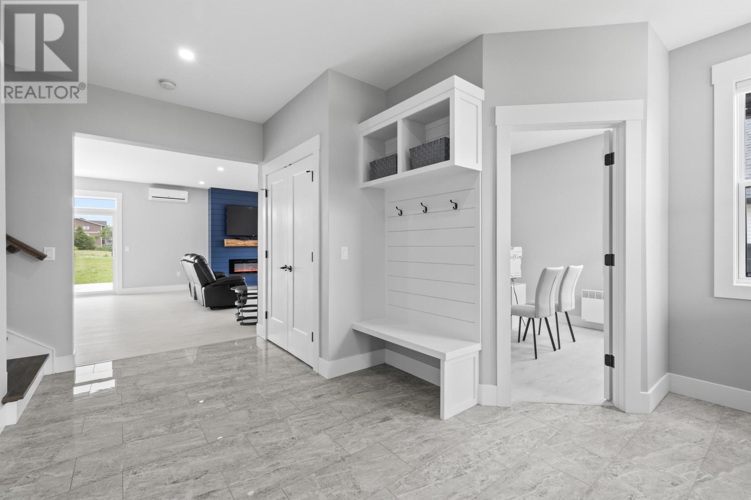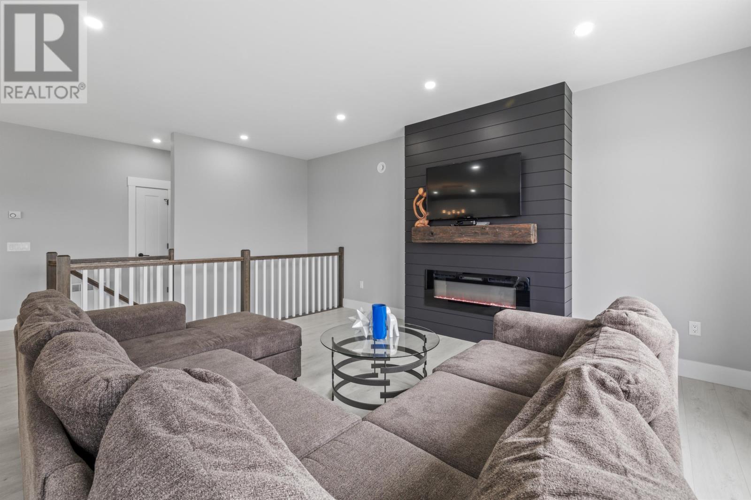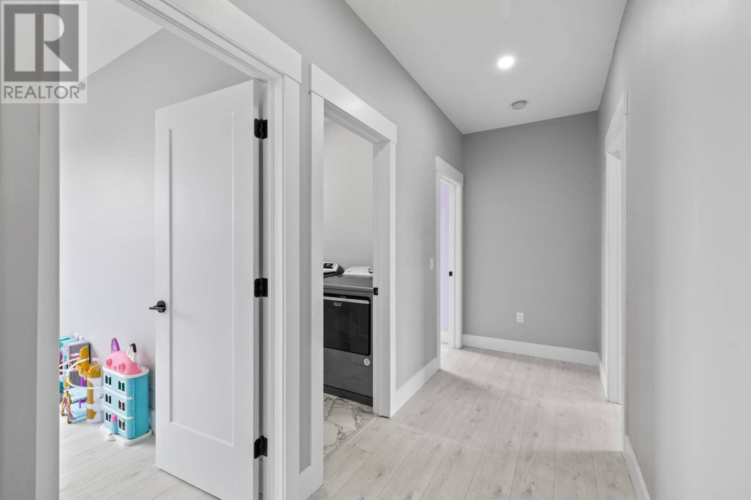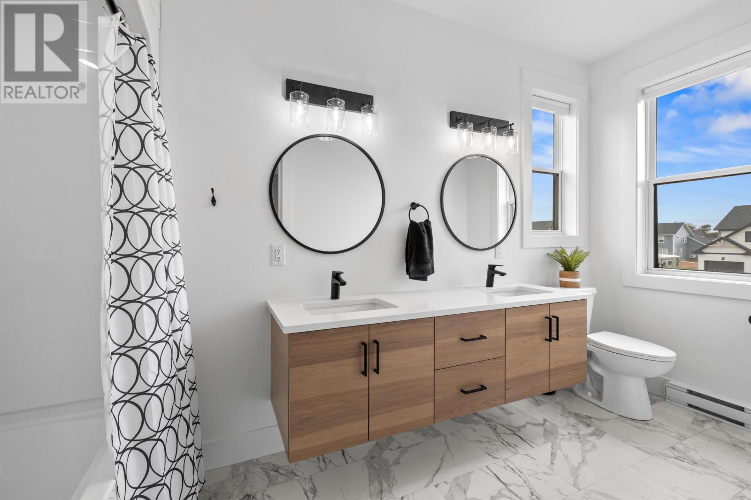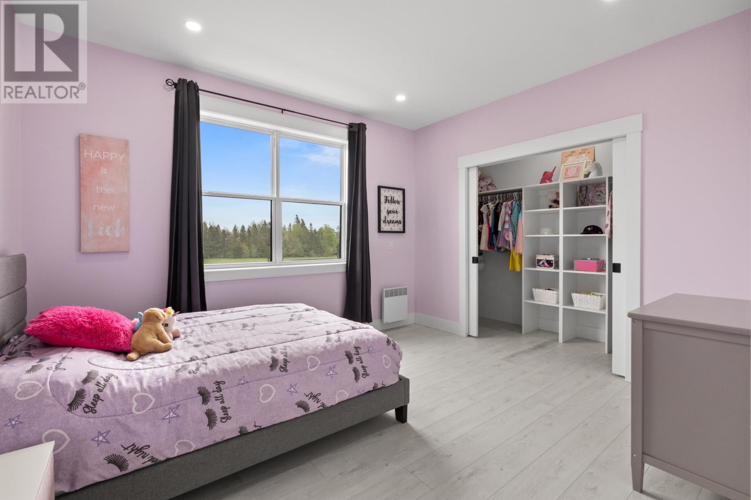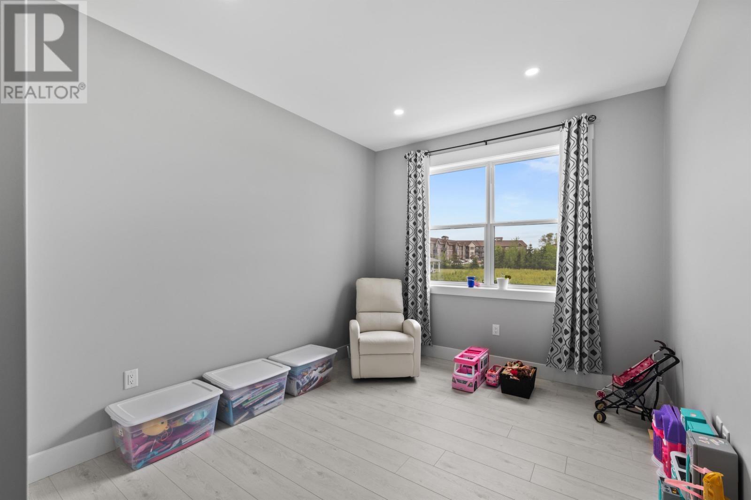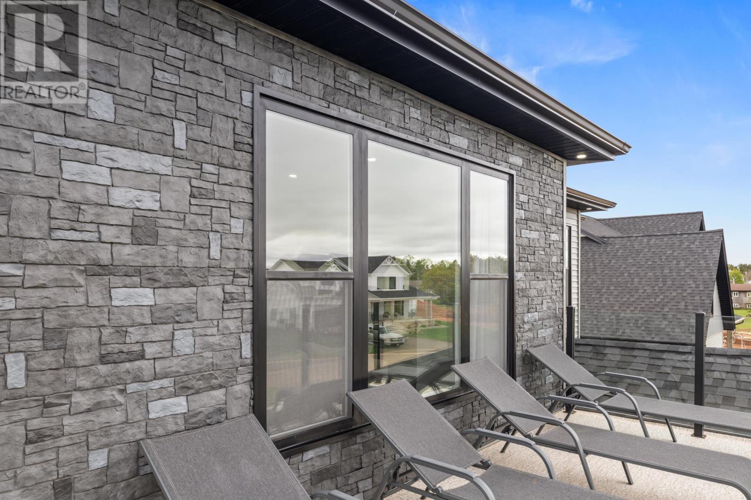61 Trailview Drive West Royalty, Prince Edward Island C1E 2J6
$769,000
Welcome to 61 Trailview Drive?a sleek, contemporary home located on nearly half an acre in Charlottetown. Just two years old, this spacious 5 bedroom, 3-bathroom property offers nearly 2,800 square feet of living space, in addition to an oversized 750 sq. ft. double garage. With 9-foot ceilings throughout, the home features two separate living areas. The upper level includes three bedrooms and two full bathrooms, including a primary suite with a walk in closet and an ensuite. The lower level, ideal as an in-law suite or entertainment space, offers a bedroom, office, full bath, living area, and kitchenette, with walkout access to a large 34' x 13' deck. The upper level also enjoys it's own sunlit patio with glass railing. Designed with both comfort and efficiency in mind, the home includes enhanced soundproofing, custom quartz-finished kitchen and bathroom vanities, two heat pumps, epoxy garage flooring, generator panel, and superior insulation. It's energy efficiency rating is an impressive 59 GJ/year?well below the typical 109 GJ/year for new homes. Located in a desirable neighborhood with strict covenants, this property offers a rare combination of modern design, flexibility, and long-term energy savings. All measurements are approximate and should be verified by the purchaser. Listing agent is part owner of the property. (id:11866)
Property Details
| MLS® Number | 202509109 |
| Property Type | Single Family |
| Community Name | West Royalty |
Building
| Bathroom Total | 3 |
| Bedrooms Above Ground | 5 |
| Bedrooms Total | 5 |
| Appliances | Oven, Dishwasher, Dryer, Washer, Microwave, Refrigerator |
| Architectural Style | Contemporary |
| Basement Type | None |
| Constructed Date | 2023 |
| Construction Style Attachment | Detached |
| Exterior Finish | Vinyl |
| Flooring Type | Laminate, Tile |
| Foundation Type | Poured Concrete |
| Heating Fuel | Electric |
| Total Finished Area | 2745 Sqft |
| Type | House |
| Utility Water | Municipal Water |
Land
| Acreage | No |
| Sewer | Municipal Sewage System |
| Size Total Text | 1/2 - 1 Acre |
Rooms
| Level | Type | Length | Width | Dimensions |
|---|---|---|---|---|
| Second Level | Living Room | 17.2x16.6 | ||
| Second Level | Eat In Kitchen | 26.10x15.2 | ||
| Second Level | Primary Bedroom | 14x16 | ||
| Second Level | Ensuite (# Pieces 2-6) | 14.2x6 | ||
| Second Level | Bedroom | 13.4x11.8 | ||
| Second Level | Bedroom | 13.10x10.8 | ||
| Second Level | Bath (# Pieces 1-6) | 13.10x6.2 | ||
| Main Level | Family Room | 27x18.9 | ||
| Main Level | Bedroom | 12.1x10.8 | ||
| Main Level | Bedroom | 11.7x11.6 | ||
| Main Level | Bath (# Pieces 1-6) | 8x7 | ||
| Main Level | Storage | 13.7x6x10.6x4 |
https://www.realtor.ca/real-estate/28225797/61-trailview-drive-west-royalty-west-royalty
Interested?
Contact us for more information

101a Longworth Ave
Charlottetown, Prince Edward Island C1A 5A9
(902) 628-7332
