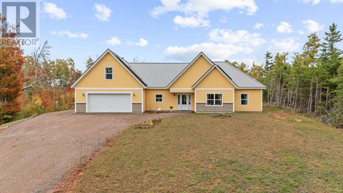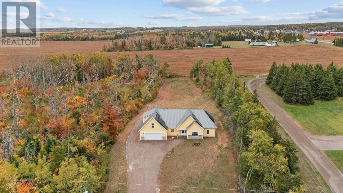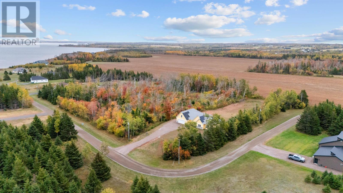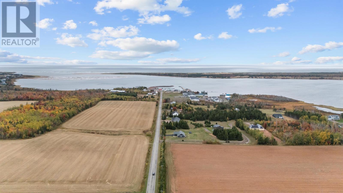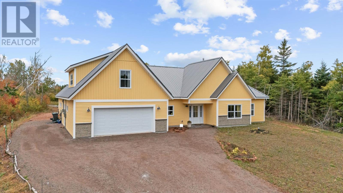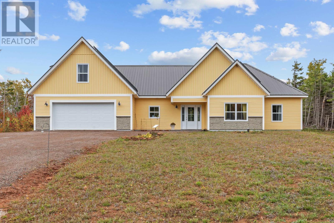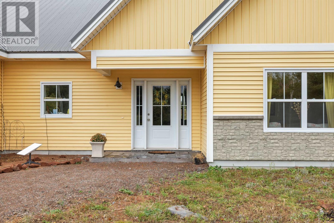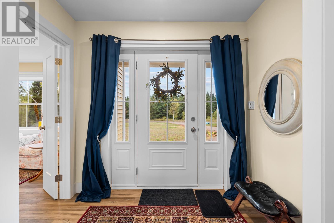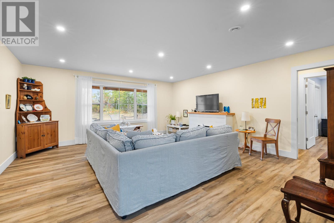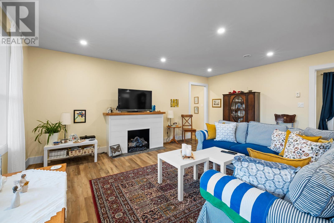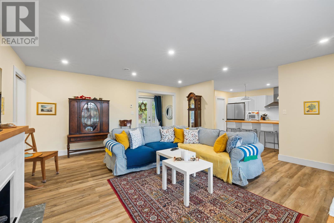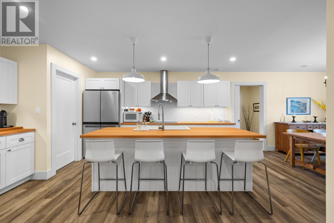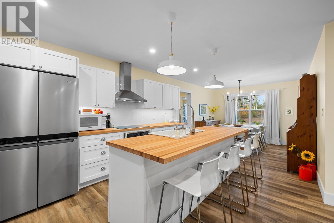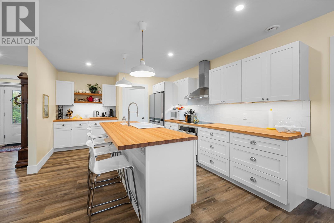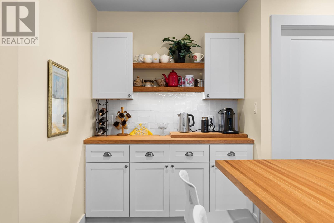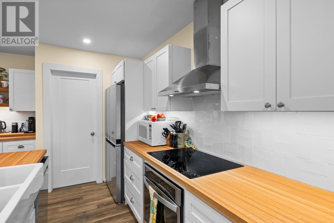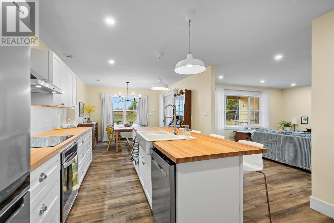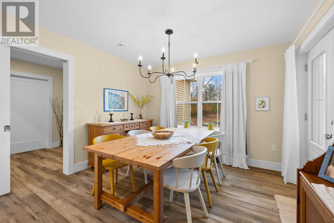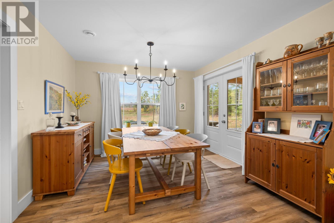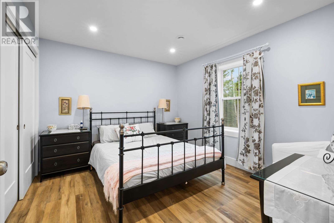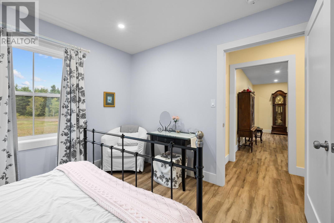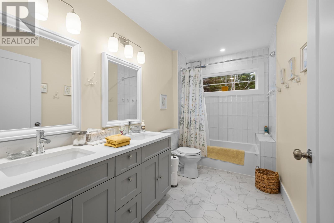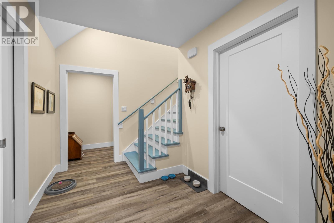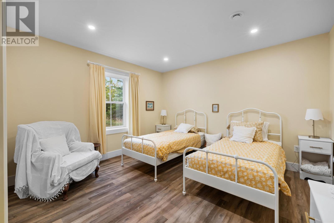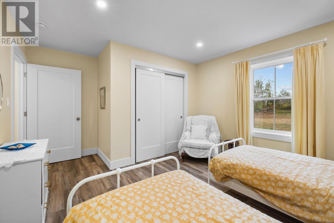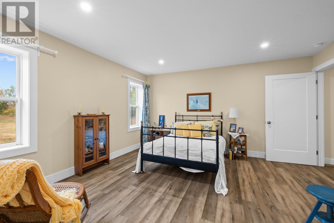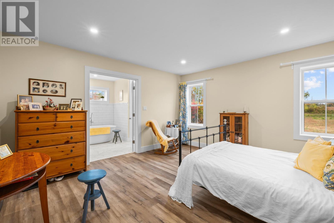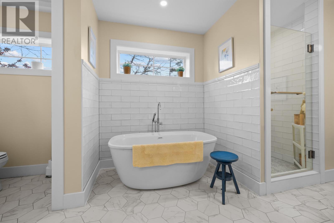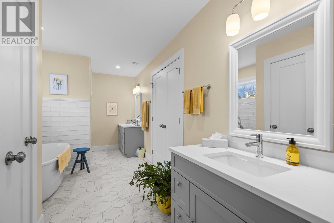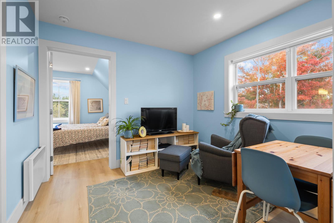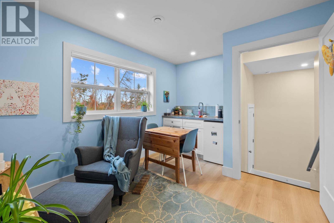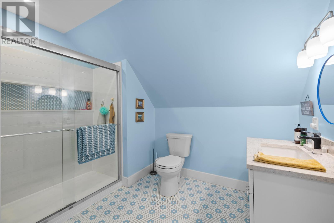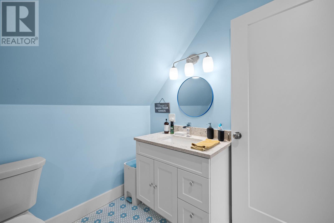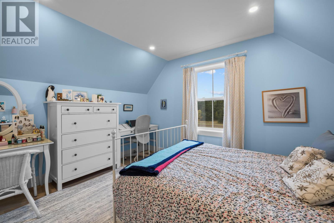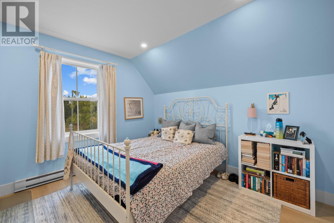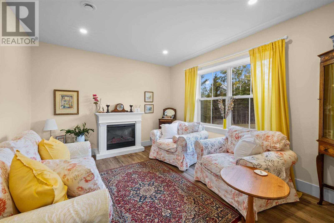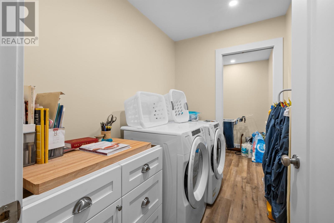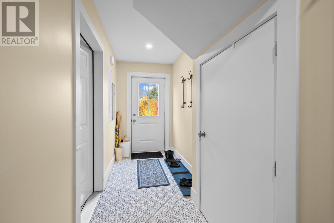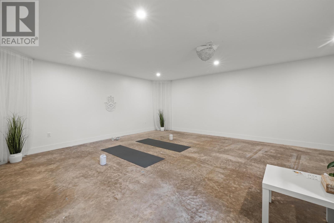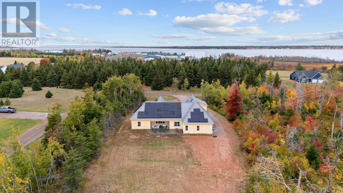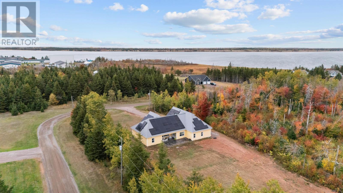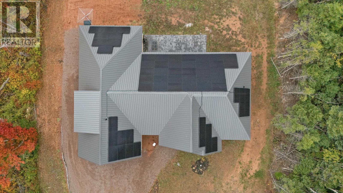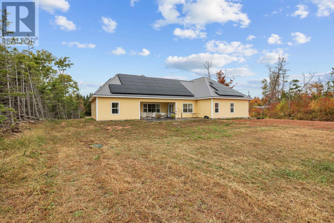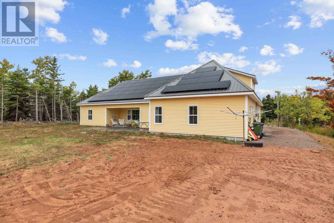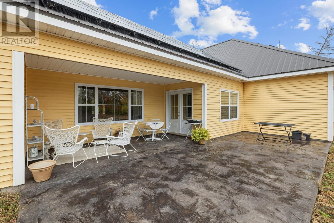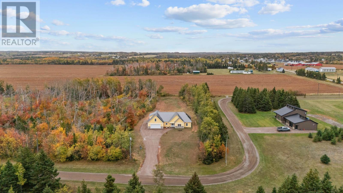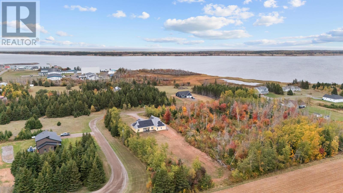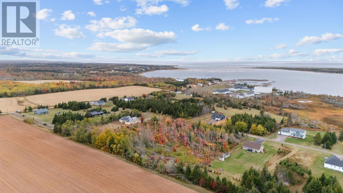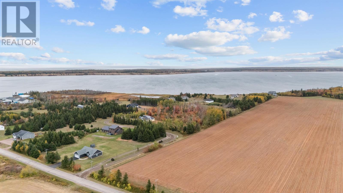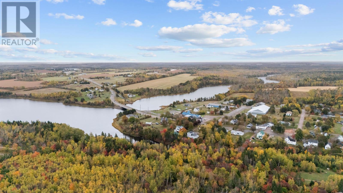56 Sunrise Drive Morell, Prince Edward Island C0A 1S0
$849,000
Stunning 4-Bedroom, 3-Bath Home with Exceptional Finishes & Thoughtful Design! Welcome to this beautiful and spacious 4-bedroom, 3-bath home, offering exceptional space, style, and comfort throughout. On the main floor, you'll find a large primary suite featuring a custom-tiled shower with a marble floor, a relaxing soaker tub, dual sinks, a private toilet room, and a walk-in closet conveniently connected to the laundry area. The opposite side of the home offers two spacious bedrooms, each with generous closets, and a second full bathroom. Pocket doors throughout provide both privacy and elegant flow. Just off the entryway is a flex/sitting room, ideal for an office or den. From there, step into the open-concept living area with a beautiful fireplace and large sitting space, seamlessly connected to the gorgeous gourmet kitchen. The kitchen features an 8-foot island, perfect for entertaining, plus an inviting coffee or breakfast nook. Upstairs, discover a bright and airy space ideal for guests, extended family, or a private retreat - complete with a full bath, large closet, mini kitchenette, and separate bedroom. Additional highlights include a garage converted into a yoga or fitness studio, custom finishes throughout, and beautiful flooring that adds warmth and charm to every corner of the home. Every detail of this property has been thoughtfully designed to create a comfortable, functional, and truly exceptional living experience. Located only 25 minutes from Charlottetown and 5 minutes from beautiful beaches and world class golf at The Links Of Crowbush Golf resort. (id:11866)
Property Details
| MLS® Number | 202526502 |
| Property Type | Single Family |
| Community Name | Morell |
| Amenities Near By | Golf Course, Park, Playground, Public Transit, Shopping |
| Community Features | School Bus |
| Structure | Deck |
Building
| Bathroom Total | 3 |
| Bedrooms Above Ground | 4 |
| Bedrooms Total | 4 |
| Appliances | Oven - Electric, Dishwasher, Dryer, Washer, Refrigerator |
| Basement Type | None |
| Constructed Date | 2024 |
| Construction Style Attachment | Detached |
| Cooling Type | Air Exchanger |
| Exterior Finish | Vinyl |
| Fireplace Present | Yes |
| Flooring Type | Laminate, Tile |
| Heating Fuel | Electric |
| Heating Type | In Floor Heating, Radiator |
| Stories Total | 2 |
| Total Finished Area | 2384 Sqft |
| Type | House |
| Utility Water | Drilled Well |
Parking
| Gravel |
Land
| Access Type | Year-round Access |
| Acreage | Yes |
| Land Amenities | Golf Course, Park, Playground, Public Transit, Shopping |
| Land Disposition | Cleared |
| Landscape Features | Landscaped |
| Sewer | Septic System |
| Size Irregular | 1.07 |
| Size Total | 1.07 Ac|1 - 3 Acres |
| Size Total Text | 1.07 Ac|1 - 3 Acres |
Rooms
| Level | Type | Length | Width | Dimensions |
|---|---|---|---|---|
| Second Level | Other | 10 x 13 (Kitchenette) | ||
| Second Level | Bedroom | 11 x 13 | ||
| Second Level | Bath (# Pieces 1-6) | 8 x 8 | ||
| Main Level | Foyer | 6 x 30 | ||
| Main Level | Den | 11 x 13 | ||
| Main Level | Living Room | 18 x 18 | ||
| Main Level | Kitchen | 27 x 12 | ||
| Main Level | Bedroom | 16 x 12 | ||
| Main Level | Bedroom | 10 x 12 | ||
| Main Level | Primary Bedroom | 14 x 14 | ||
| Main Level | Bath (# Pieces 1-6) | 11 x 6 | ||
| Main Level | Bath (# Pieces 1-6) | 9 x 16 | ||
| Main Level | Laundry Room | 13 x 7 |
https://www.realtor.ca/real-estate/29027810/56-sunrise-drive-morell-morell
Interested?
Contact us for more information

111 St Peter's Rd
Charlottetown, Prince Edward Island C1A 5P1
(902) 566-2121
https://colonialrealty.c21.ca/
