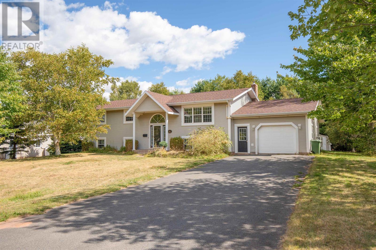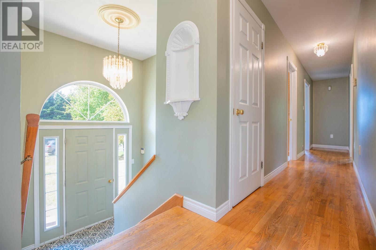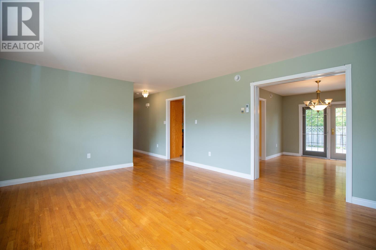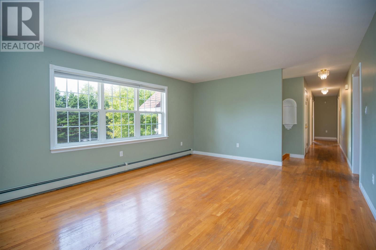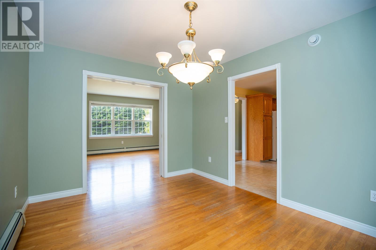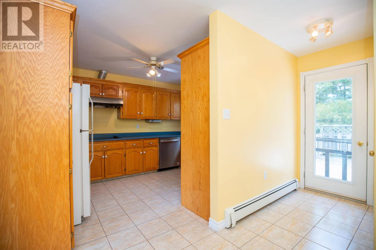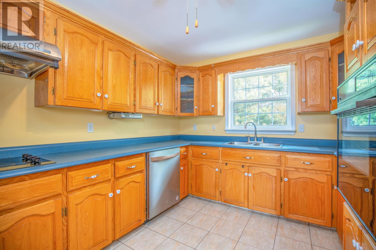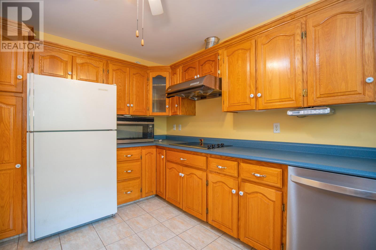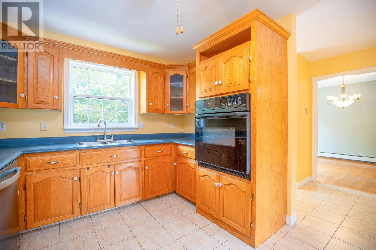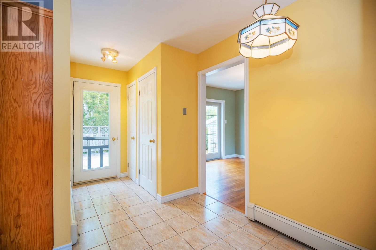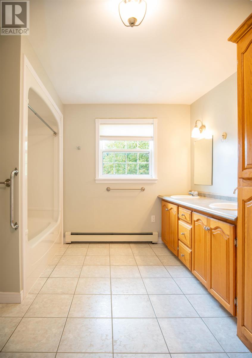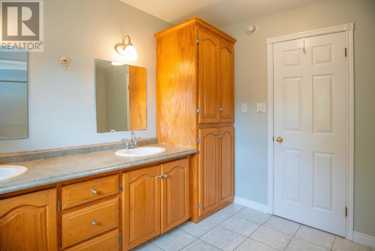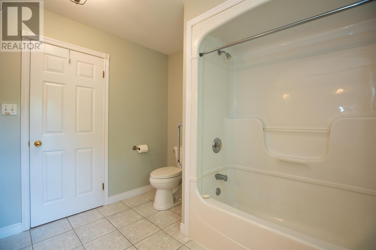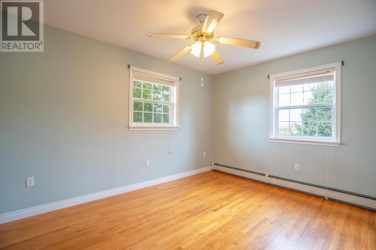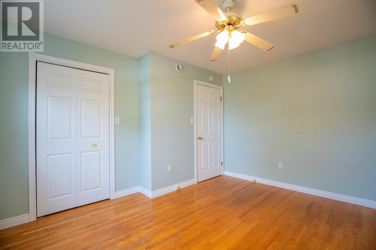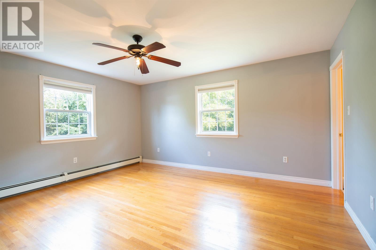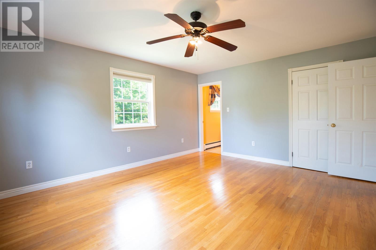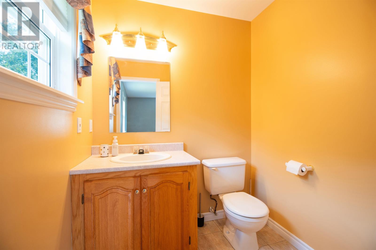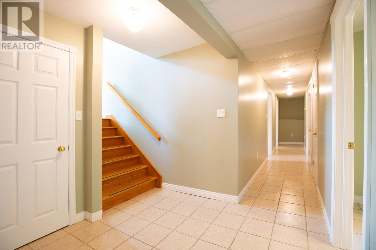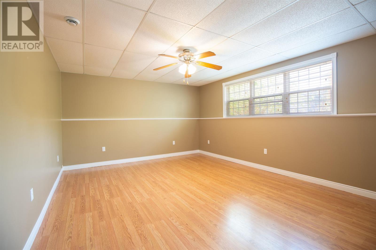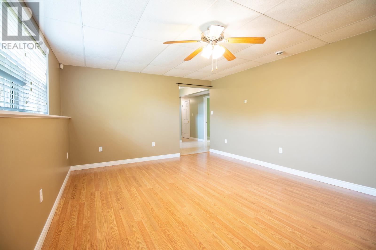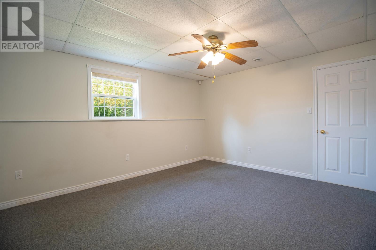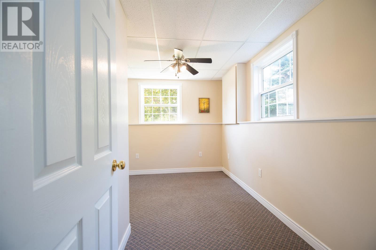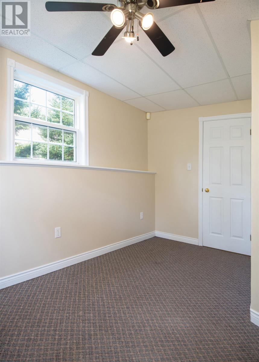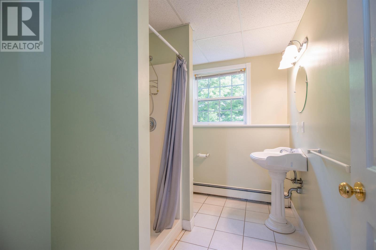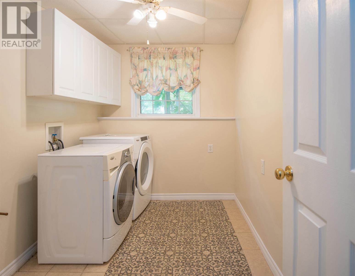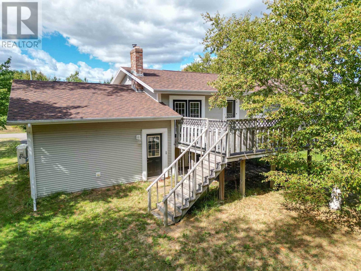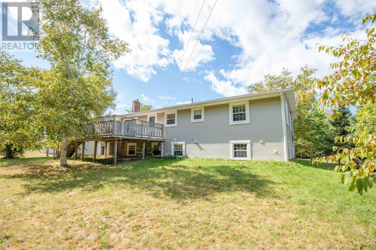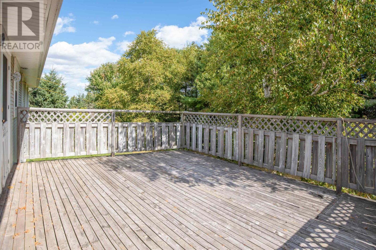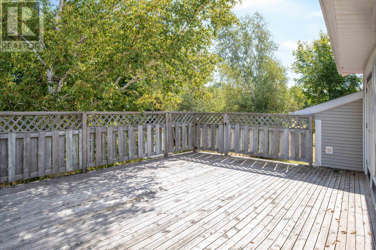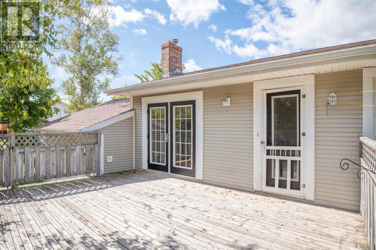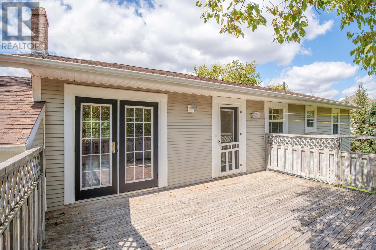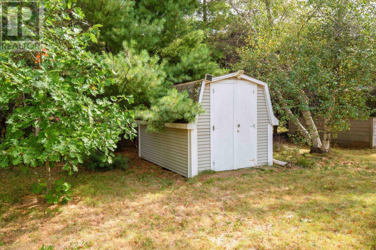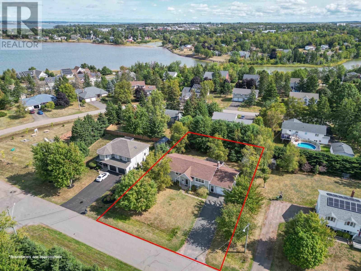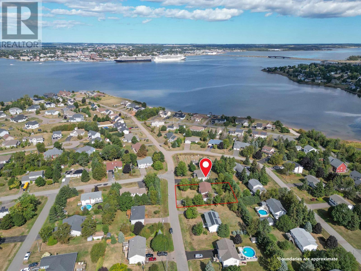54 Anne Crescent Stratford, Prince Edward Island C1B 1M8
$535,000
Spacious beautiful Stratford home with approximately 2,400 sqft of living space. Located in a family friendly neighborhood overlooking Charlottetown Harbour, just steps from a playground and minutes from schools, grocery and Fox Meadow golf course. Main floor features hardwood/tile, living room, kitchen, dining, 4-piece bathroom, primary with ensuite, and additional bedroom. Lower level offers family room, office, bedroom, 3-piece bath, laundry, storage and attached garage access. Private backyard with raised deck and mature trees. Extras include home security, central vacuum, air exchange system, 200 amp service, 6'x8' storage barn. All measurements are approximate and should be verified by purchaser if deemed necessary. Please note: Property tax reflects off-Island residents. (id:11866)
Property Details
| MLS® Number | 202523151 |
| Property Type | Single Family |
| Community Name | Stratford |
| Amenities Near By | Playground, Public Transit |
| Community Features | School Bus |
| Features | Paved Driveway |
| Structure | Deck, Shed |
Building
| Bathroom Total | 3 |
| Bedrooms Above Ground | 2 |
| Bedrooms Below Ground | 1 |
| Bedrooms Total | 3 |
| Appliances | Cooktop - Electric, Dishwasher, Dryer, Washer, Refrigerator |
| Constructed Date | 1996 |
| Construction Style Attachment | Detached |
| Exterior Finish | Vinyl |
| Flooring Type | Hardwood, Tile |
| Foundation Type | Poured Concrete |
| Half Bath Total | 1 |
| Heating Fuel | Electric, Oil |
| Heating Type | Baseboard Heaters |
| Total Finished Area | 2400 Sqft |
| Type | House |
| Utility Water | Municipal Water |
Parking
| Attached Garage |
Land
| Acreage | No |
| Land Amenities | Playground, Public Transit |
| Landscape Features | Landscaped |
| Sewer | Municipal Sewage System |
| Size Irregular | 0.31 |
| Size Total | 0.31 Ac|under 1/2 Acre |
| Size Total Text | 0.31 Ac|under 1/2 Acre |
Rooms
| Level | Type | Length | Width | Dimensions |
|---|---|---|---|---|
| Lower Level | Laundry Room | 9 x 6.7 | ||
| Lower Level | Bath (# Pieces 1-6) | 9 x 6.7 | ||
| Lower Level | Bedroom | 12.7 x 14.3 | ||
| Lower Level | Den | 12.7 x 8.1 | ||
| Lower Level | Family Room | 12.7 x 16.6 | ||
| Main Level | Living Room | 17 x 13 | ||
| Main Level | Dining Room | 13 x 10 | ||
| Main Level | Kitchen | 16 x 13 | ||
| Main Level | Dining Nook | Combined | ||
| Main Level | Bath (# Pieces 1-6) | 9.6 x 10 | ||
| Main Level | Primary Bedroom | 13.3 x 15.3 | ||
| Main Level | Bath (# Pieces 1-6) | 5.9 x 5.9 | ||
| Main Level | Bedroom | 11 x 13 |
https://www.realtor.ca/real-estate/28853529/54-anne-crescent-stratford-stratford
Interested?
Contact us for more information

41 Macleod Crescent
Charlottetown, Prince Edward Island C1E 3K2
(902) 892-7653
(902) 892-0994
www.exitrealtypei.com/
