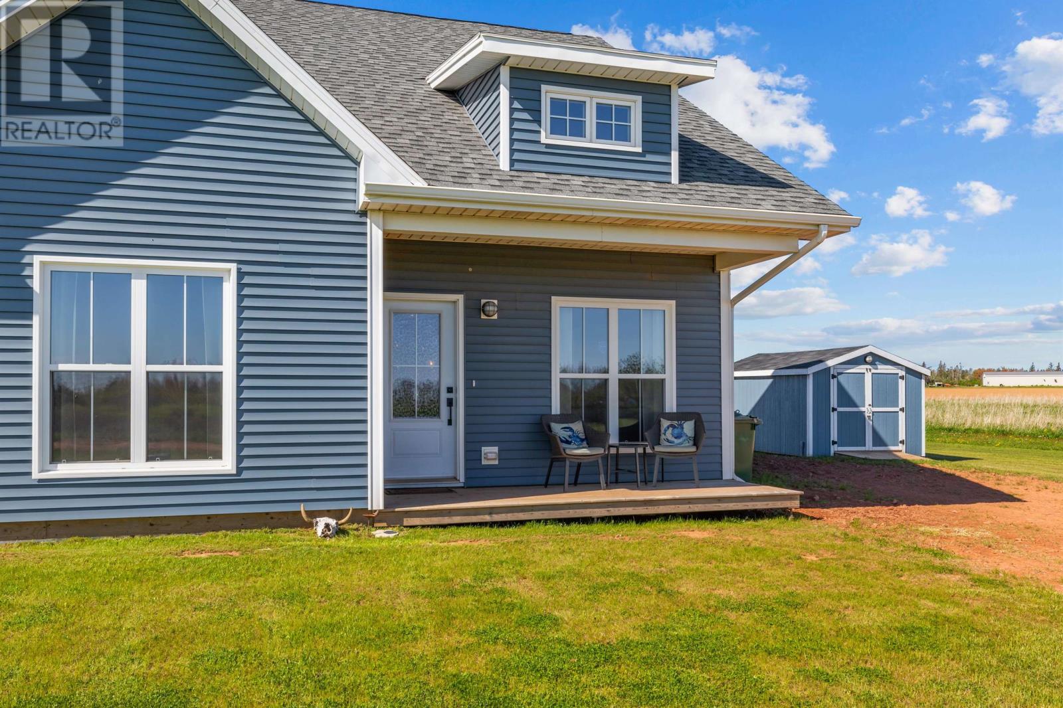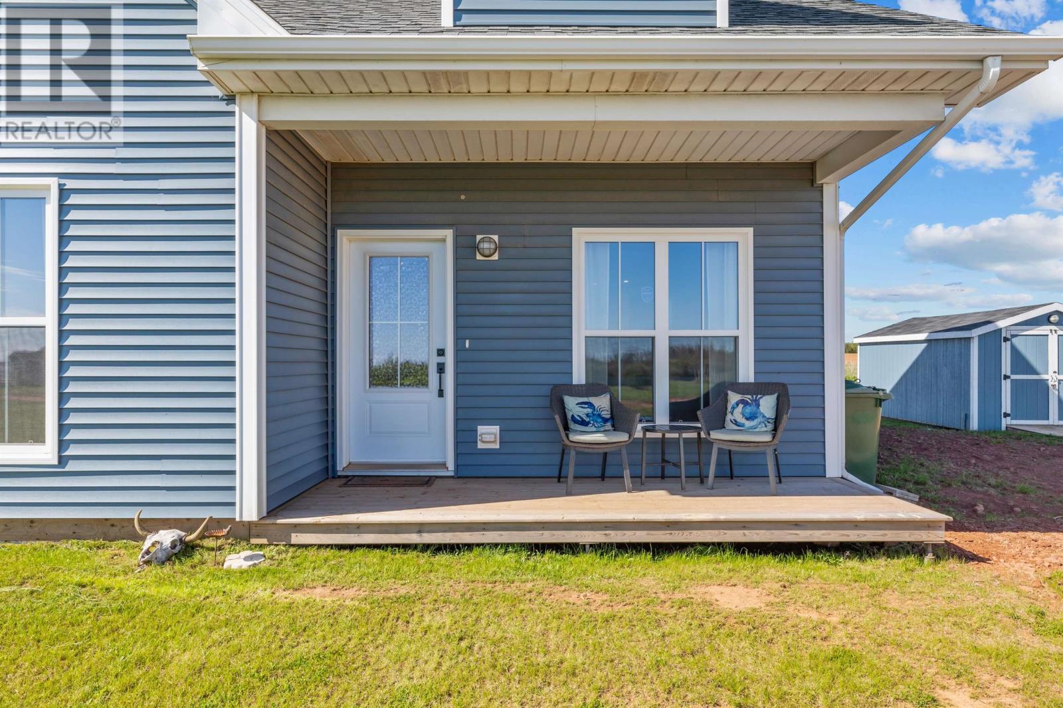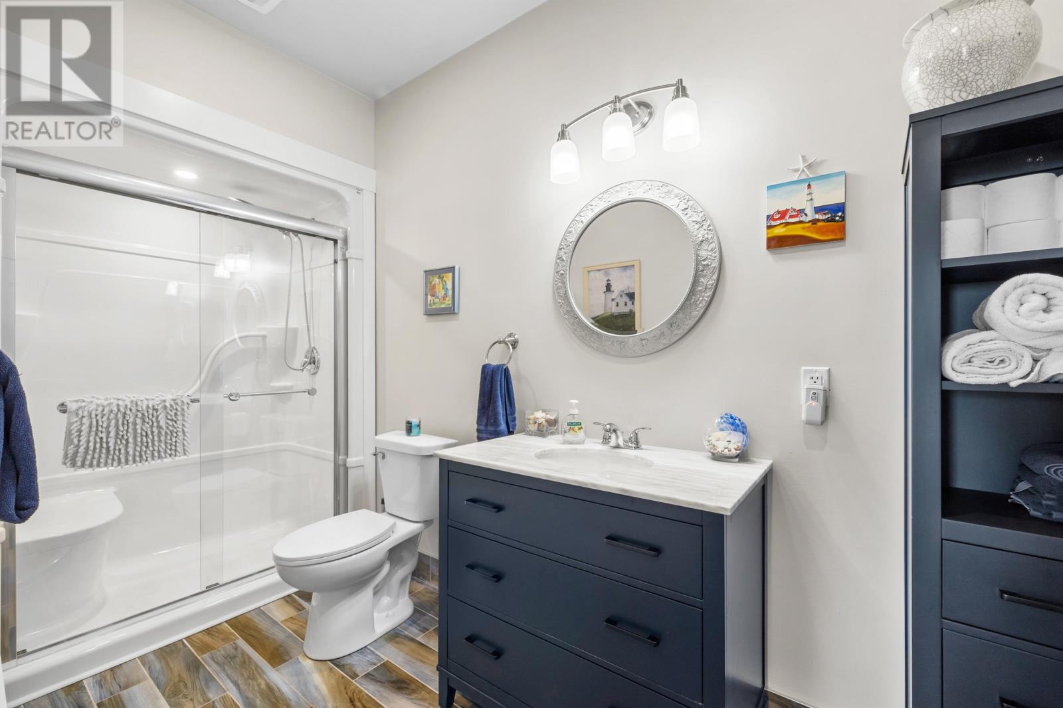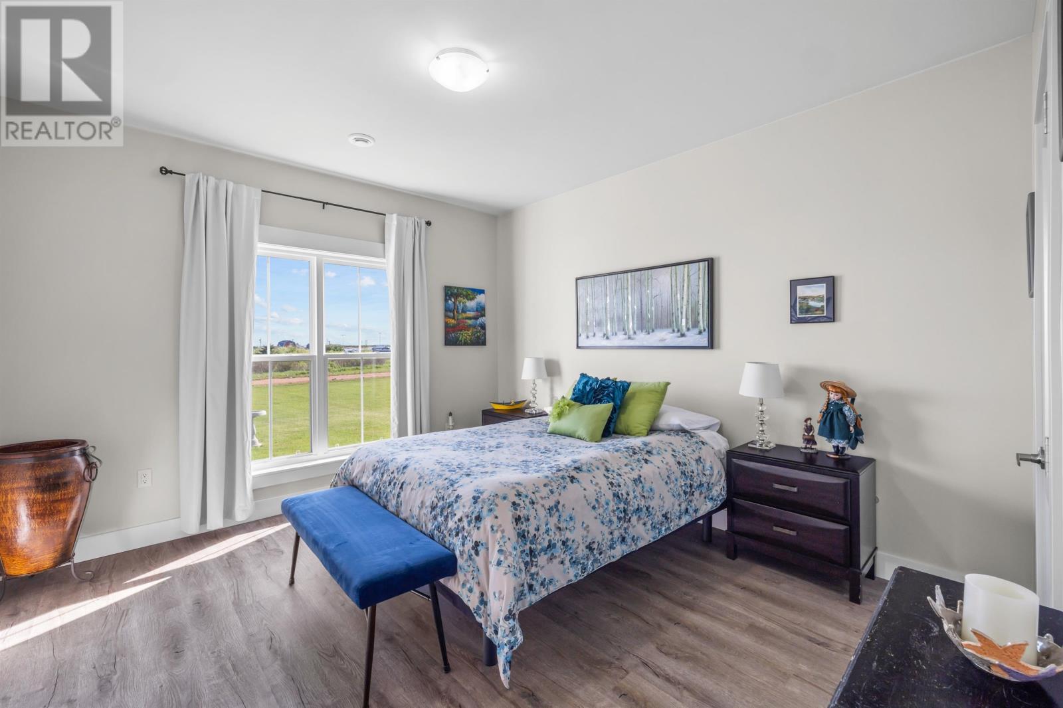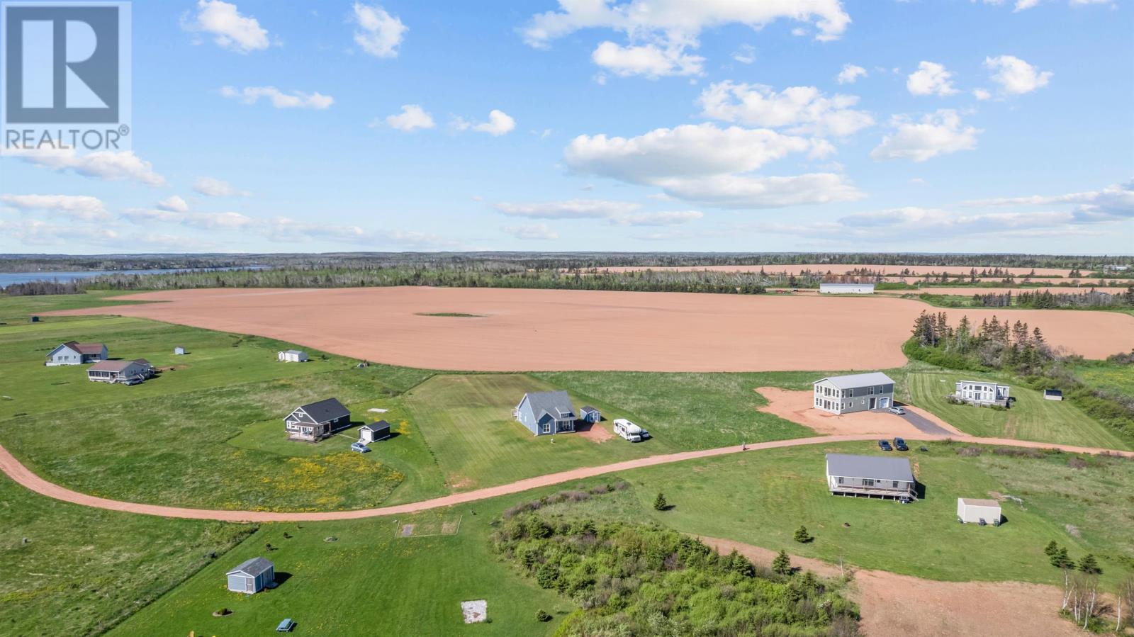52 Hawthorne Lane Savage Harbour, Prince Edward Island C0A 1T0
$499,000
Welcome to your dream retreat in the heart of Savage Harbour, PEI. This beautifully designed custom 2-bedroom, 2-bath home sits on a spacious 1.02 acre lot with breathtaking bay views and deeded access to a pristine sandy beach. In season, you're steps away from some of the freshest lobster PEI has to offer, an experience few can claim. Thoughtfully crafted to serve as both a year-round residence or a vacation getaway, this home features an open-concept layout with a gourmet kitchen at its heart. Enjoy stainless steel appliances, a large granite island, custom cabinetry, oversized sink and a hidden walk-in pantry. The kitchen flows seamlessly into the bright living and dining areas, perfect for entertaining. The primary suite is a luxurious haven, complete with a spacious walk-in closet and a beautifully finished ensuite with a walk-in shower. Energy efficiency is top of mind, with triple-pane windows and upgraded insulation throughout to ensure year-round comfort and savings. Step outside to a large deck ideal for gatherings, an oversized landscaped yard, a wired shed with lighting, and your own private path to the beach. Watch the sun rise over the water -- bring your camera as the views are unforgettable. Nestled in a quiet rural setting just minutes from the community of Morell and 30 minutes to Charlottetown, this home offers the perfect mix of quality workmanship, privacy and convenience. Close to world-class golf at the Links at Crowbush Cove, charming local shops and vibrant cultural spots. Whether you're seeking a tranquil escape or a lifestyle rooted in PEI's natural beauty, this home offers it all. Come see for yourself - but be prepared to fall in love. (id:11866)
Property Details
| MLS® Number | 202512588 |
| Property Type | Single Family |
| Community Name | Savage Harbour |
| Amenities Near By | Golf Course, Park |
| Community Features | Recreational Facilities, School Bus |
| Equipment Type | Propane Tank |
| Features | Level |
| Rental Equipment Type | Propane Tank |
| Structure | Shed |
| View Type | View Of Water |
Building
| Bathroom Total | 2 |
| Bedrooms Above Ground | 2 |
| Bedrooms Total | 2 |
| Appliances | Alarm System, Gas Stove(s), Oven - Propane, Dishwasher, Washer/dryer Combo, Microwave Range Hood Combo, Refrigerator |
| Architectural Style | Character |
| Basement Type | None |
| Constructed Date | 2022 |
| Construction Style Attachment | Detached |
| Cooling Type | Air Exchanger |
| Exterior Finish | Vinyl |
| Flooring Type | Ceramic Tile, Vinyl |
| Foundation Type | Concrete Slab |
| Heating Fuel | Electric |
| Heating Type | Wall Mounted Heat Pump, Radiant Heat |
| Total Finished Area | 1252 Sqft |
| Type | House |
| Utility Water | Drilled Well |
Land
| Acreage | Yes |
| Land Amenities | Golf Course, Park |
| Land Disposition | Cleared |
| Landscape Features | Partially Landscaped |
| Sewer | Septic System |
| Size Irregular | 1.02 |
| Size Total | 1.0200|1 - 3 Acres |
| Size Total Text | 1.0200|1 - 3 Acres |
Rooms
| Level | Type | Length | Width | Dimensions |
|---|---|---|---|---|
| Main Level | Living Room | 14.6 x 12.10 | ||
| Main Level | Dining Room | 14.6 x 9.8 | ||
| Main Level | Kitchen | 14.6 x 10.4 | ||
| Main Level | Bedroom | 13 x 12.6 | ||
| Main Level | Bath (# Pieces 1-6) | 12.6 x 5.6 | ||
| Main Level | Primary Bedroom | 15 x 12.6 | ||
| Main Level | Ensuite (# Pieces 2-6) | 10.4 x 5.10 | ||
| Main Level | Laundry Room | 6.4 x 6.2 | ||
| Main Level | Foyer | 7.8 x 6.2 | ||
| Main Level | Other | 10.4 x 6.4 | ||
| Main Level | Other | 5.10 x 4.2 | ||
| Main Level | Other | 5.10 x 4.2 |
https://www.realtor.ca/real-estate/28379182/52-hawthorne-lane-savage-harbour-savage-harbour
Interested?
Contact us for more information

268 Grafton Street
Charlottetown, Prince Edward Island C1A 1L7
(902) 892-2000
(902) 892-2160
https://remax-charlottetownpei.com/


