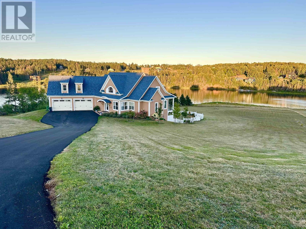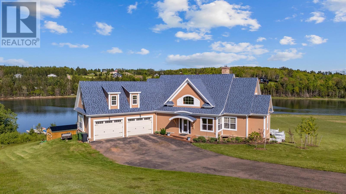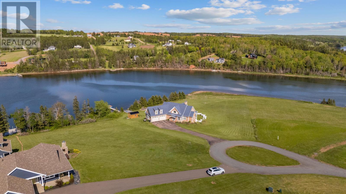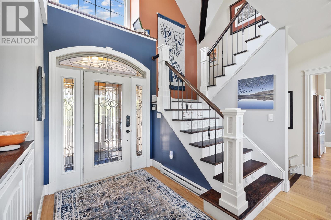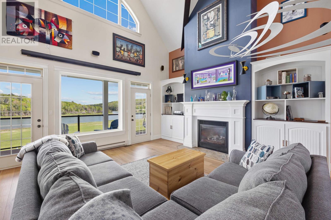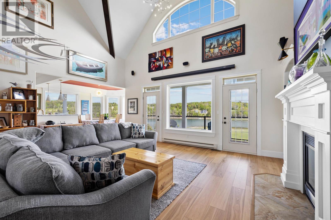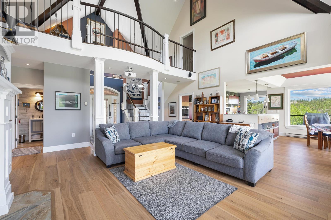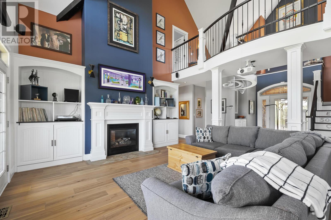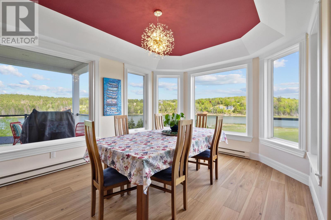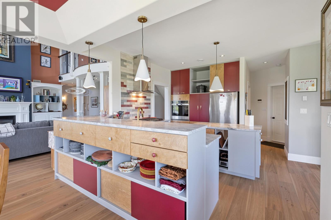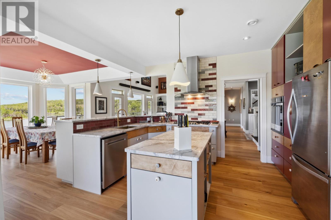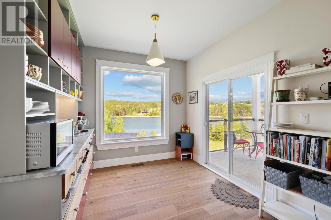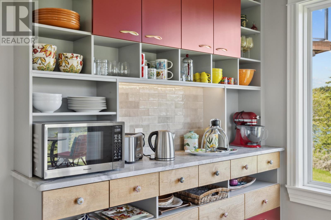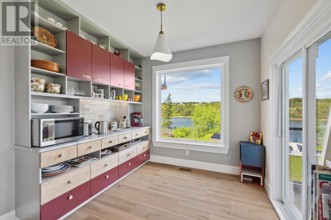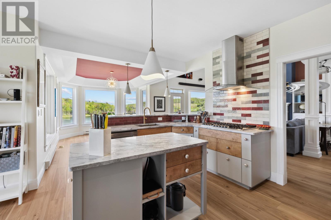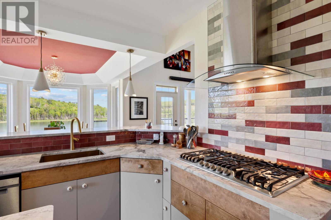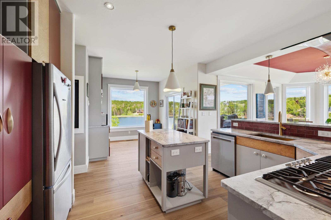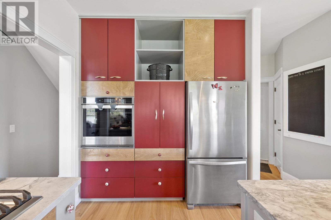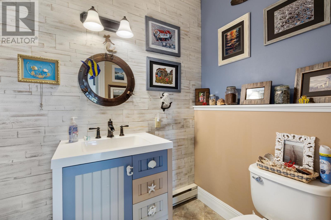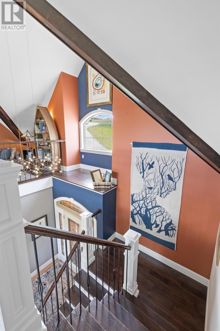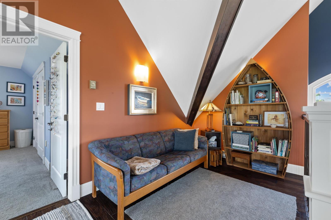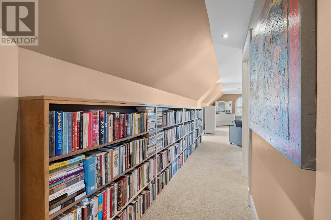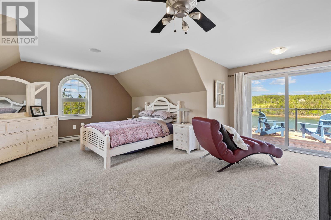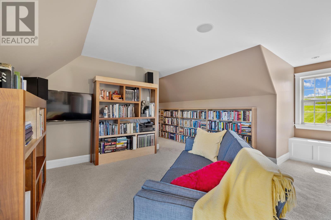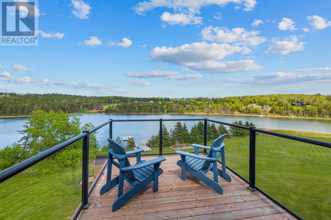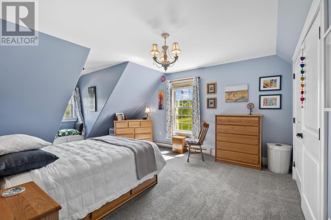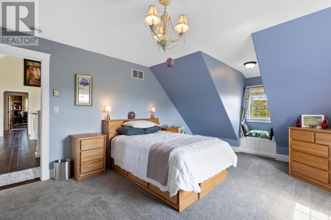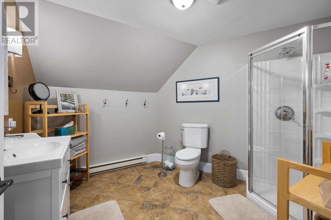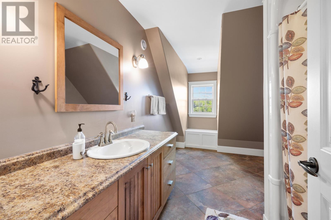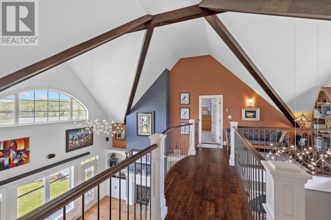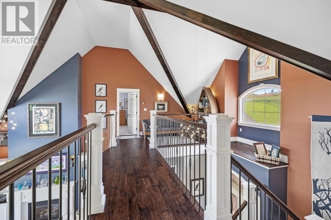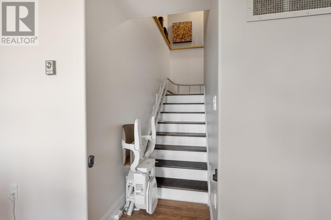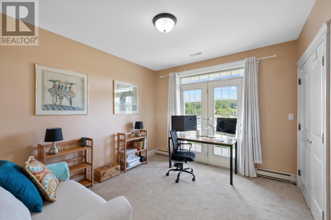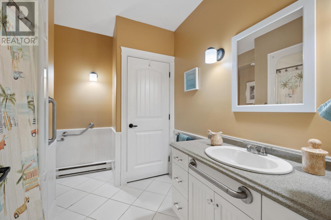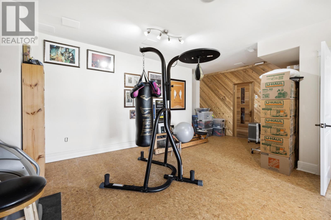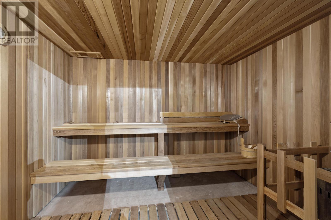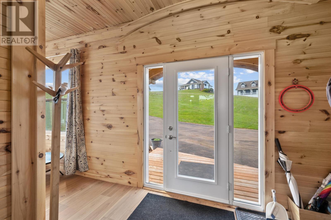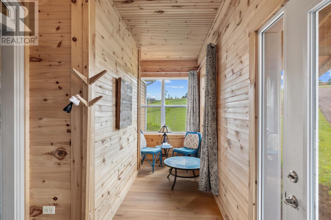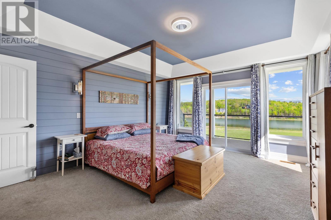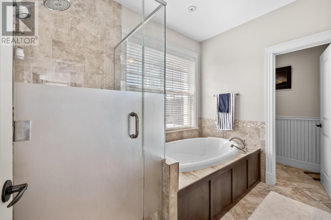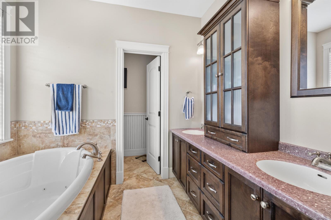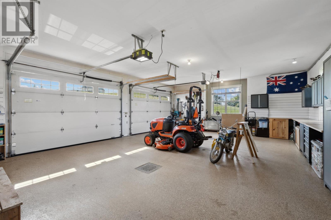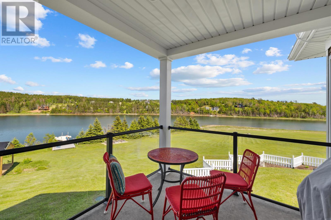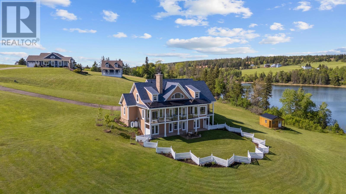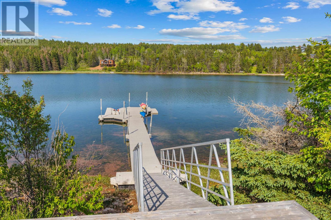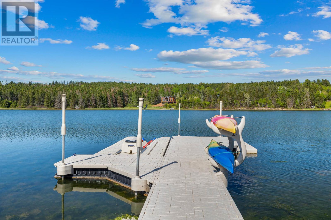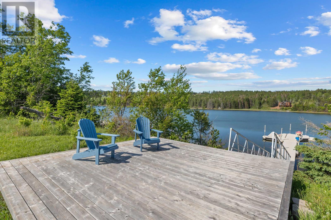47 Calm Water Court North Granville, Prince Edward Island C0A 1N0
$1,195,000
Welcome to 47 Calm Water Court, an unparalleled living experience. This magnificent home is gracefully perched above the serene Trout River, providing breathtaking panoramic views where the river gently curves. With five spacious bedrooms, this residence features and impressive master suite that overlooks the water, exuding tranquility and elegance. One of the additional bedrooms boasts a massive suite complete with its own bathroom and a private balcony, perfect for enjoying the stunning vistas. Every surface of this home has been meticulously renovated, ensuring a fresh and modern aesthetic throughout. The design includes three charming balconies, ideal for soaking up the sun or enjoying the quiet moments in the enclosed backyard. The living room has been transformed into a state-of-the-art media room, equipped with a descending screen and built-in surround sound featuring five speakers for an immersive viewing experience. The lower level offers exceptional versatility, functioning perfectly as an in-law suite. complete with a new kitchenette for added convenience. Currently, one bedroom functions as an office space. A large dock is included, perfect for boating or relaxing by the water's edge, and a 10 x20 sizable boat house/shed. Additionally, a new pavement resurfacing is scheduled for July, enhancing the property's curb appeal. This stunning home is a true sanctuary, offering luxurious living with the beauty of nature right at your doorstep. The purchaser has the first right of refusal to the seller's lot beside the home for sale PID # 991646. (id:11866)
Property Details
| MLS® Number | 202513982 |
| Property Type | Single Family |
| Community Name | North Granville |
| Amenities Near By | Golf Course, Park |
| Community Features | School Bus |
| Equipment Type | Propane Tank |
| Features | Balcony, Paved Driveway |
| Rental Equipment Type | Propane Tank |
| Structure | Deck, Patio(s), Boathouse, Dock |
| View Type | River View |
| Water Front Type | Waterfront |
Building
| Bathroom Total | 5 |
| Bedrooms Above Ground | 4 |
| Bedrooms Below Ground | 1 |
| Bedrooms Total | 5 |
| Appliances | Central Vacuum, Oven, Oven - Electric, Range, Dishwasher, Dryer, Washer, Freezer - Stand Up, Garburator, Microwave, Refrigerator, Water Purifier, Water Softener |
| Constructed Date | 2010 |
| Construction Style Attachment | Detached |
| Cooling Type | Air Exchanger |
| Exterior Finish | Wood Shingles |
| Fireplace Present | Yes |
| Flooring Type | Carpeted, Ceramic Tile, Cork, Engineered Hardwood, Laminate |
| Foundation Type | Poured Concrete |
| Half Bath Total | 1 |
| Heating Fuel | Electric, Propane, Solar |
| Heating Type | Baseboard Heaters, Furnace, Central Heat Pump, Not Known |
| Stories Total | 3 |
| Total Finished Area | 4909 Sqft |
| Type | House |
| Utility Water | Community Water System |
Parking
| Attached Garage | |
| Heated Garage |
Land
| Access Type | Year-round Access |
| Acreage | Yes |
| Fence Type | Partially Fenced |
| Land Amenities | Golf Course, Park |
| Land Disposition | Cleared |
| Landscape Features | Landscaped |
| Sewer | Septic System |
| Size Irregular | 1.43 |
| Size Total | 1.4300|1 - 3 Acres |
| Size Total Text | 1.4300|1 - 3 Acres |
Rooms
| Level | Type | Length | Width | Dimensions |
|---|---|---|---|---|
| Second Level | Bedroom | 16.8 x 13.6 | ||
| Second Level | Bedroom | 13 x 14 | ||
| Second Level | Bedroom | 41 x 23 | ||
| Second Level | Ensuite (# Pieces 2-6) | 9.5 x 11 | ||
| Second Level | Bath (# Pieces 1-6) | 15 x 8 | ||
| Second Level | Other | 23 x 6 | ||
| Lower Level | Bedroom | 12 x 11 | ||
| Lower Level | Family Room | 15.8 x 21.4 | ||
| Lower Level | Other | 19.5 x 26.6 | ||
| Lower Level | Other | 8 x 10 | ||
| Lower Level | Bath (# Pieces 1-6) | 9.5 x 8.5 | ||
| Lower Level | Utility Room | 8 x 10 | ||
| Main Level | Living Room | 27 x 22 | ||
| Main Level | Dining Room | 14 x 12 | ||
| Main Level | Kitchen | 22 x 16 | ||
| Main Level | Dining Nook | 9.5 x 10.2 | ||
| Main Level | Laundry Room | 8.2 x 6.4 | ||
| Main Level | Primary Bedroom | 16 x 20 | ||
| Main Level | Ensuite (# Pieces 2-6) | 9 x 13.6 | ||
| Main Level | Bath (# Pieces 1-6) | 9.5 x 7 | ||
| Main Level | Sunroom | 7 x 27 |
https://www.realtor.ca/real-estate/28439659/47-calm-water-court-north-granville-north-granville
Interested?
Contact us for more information
629 Water Street East
Summerside, Prince Edward Island C1N 4H8
(902) 436-2265
www.century21pei.com/
