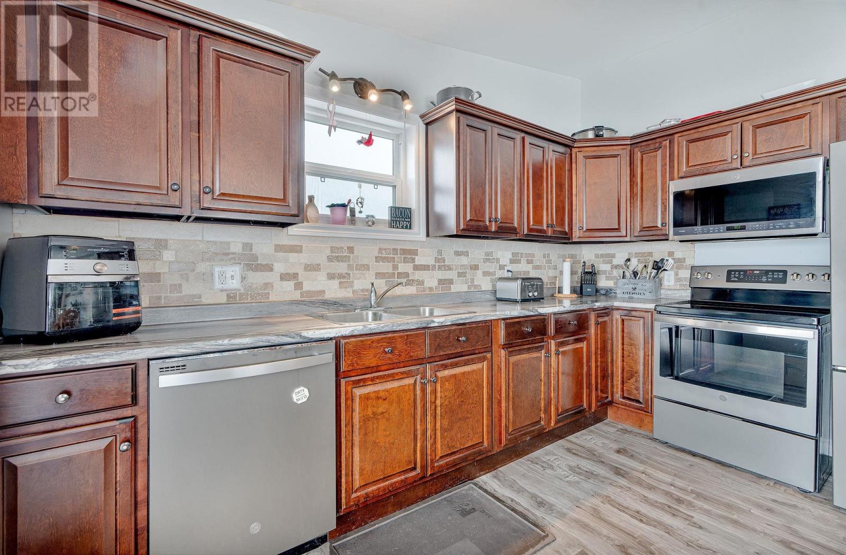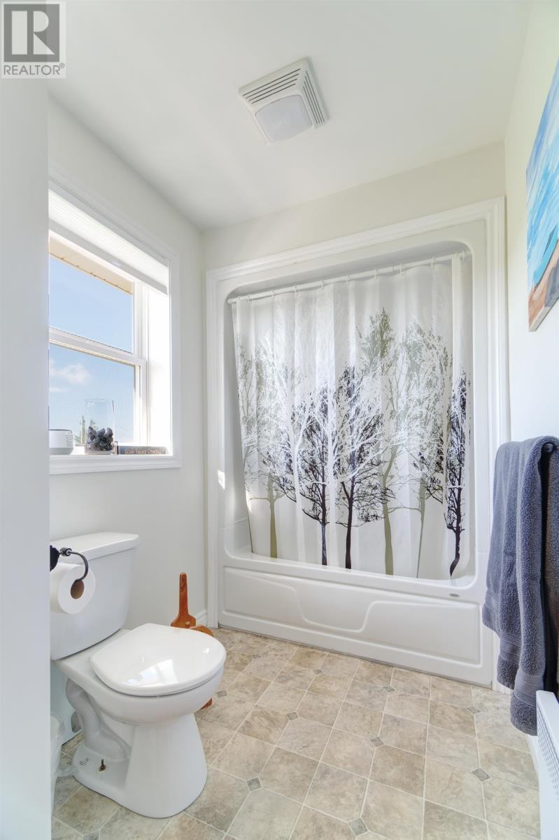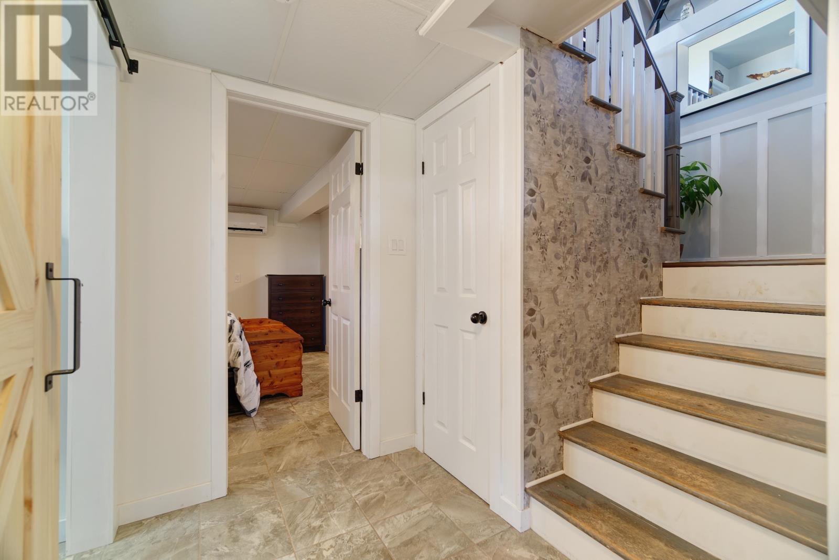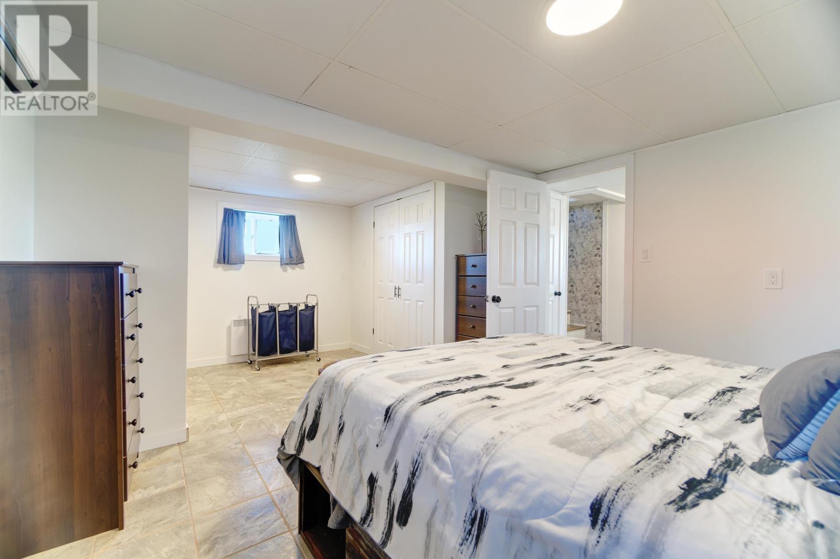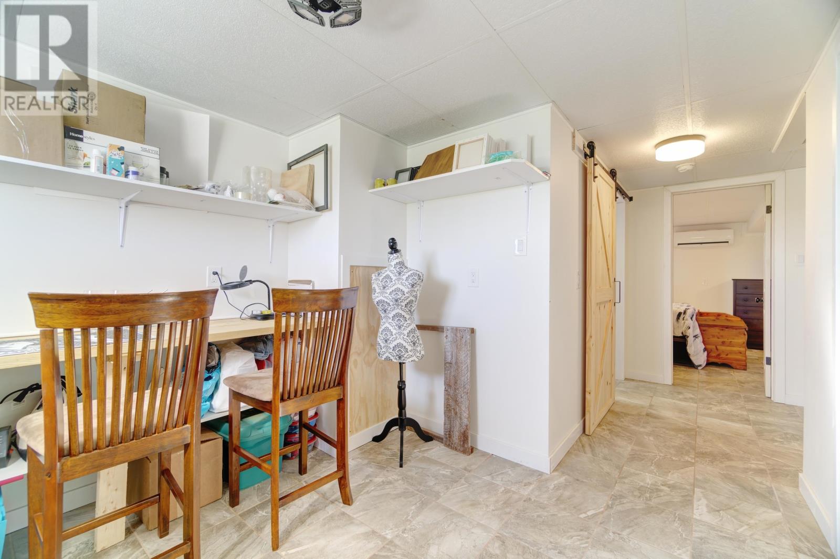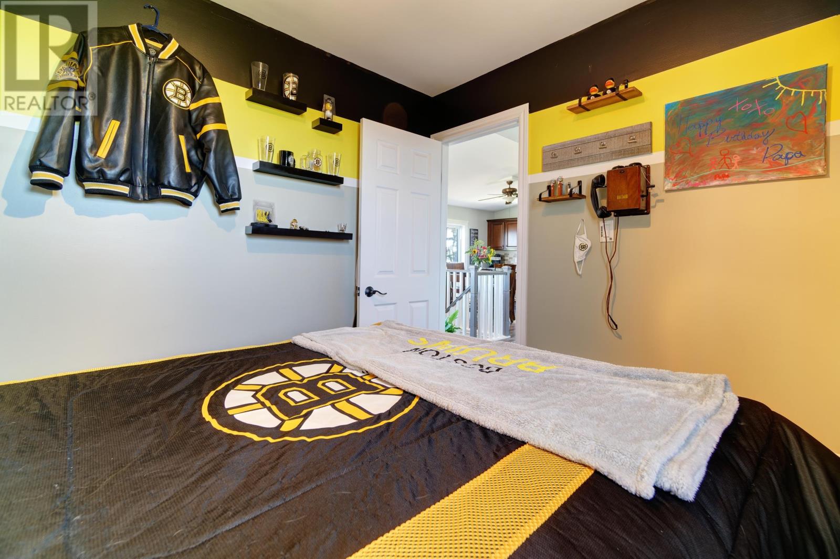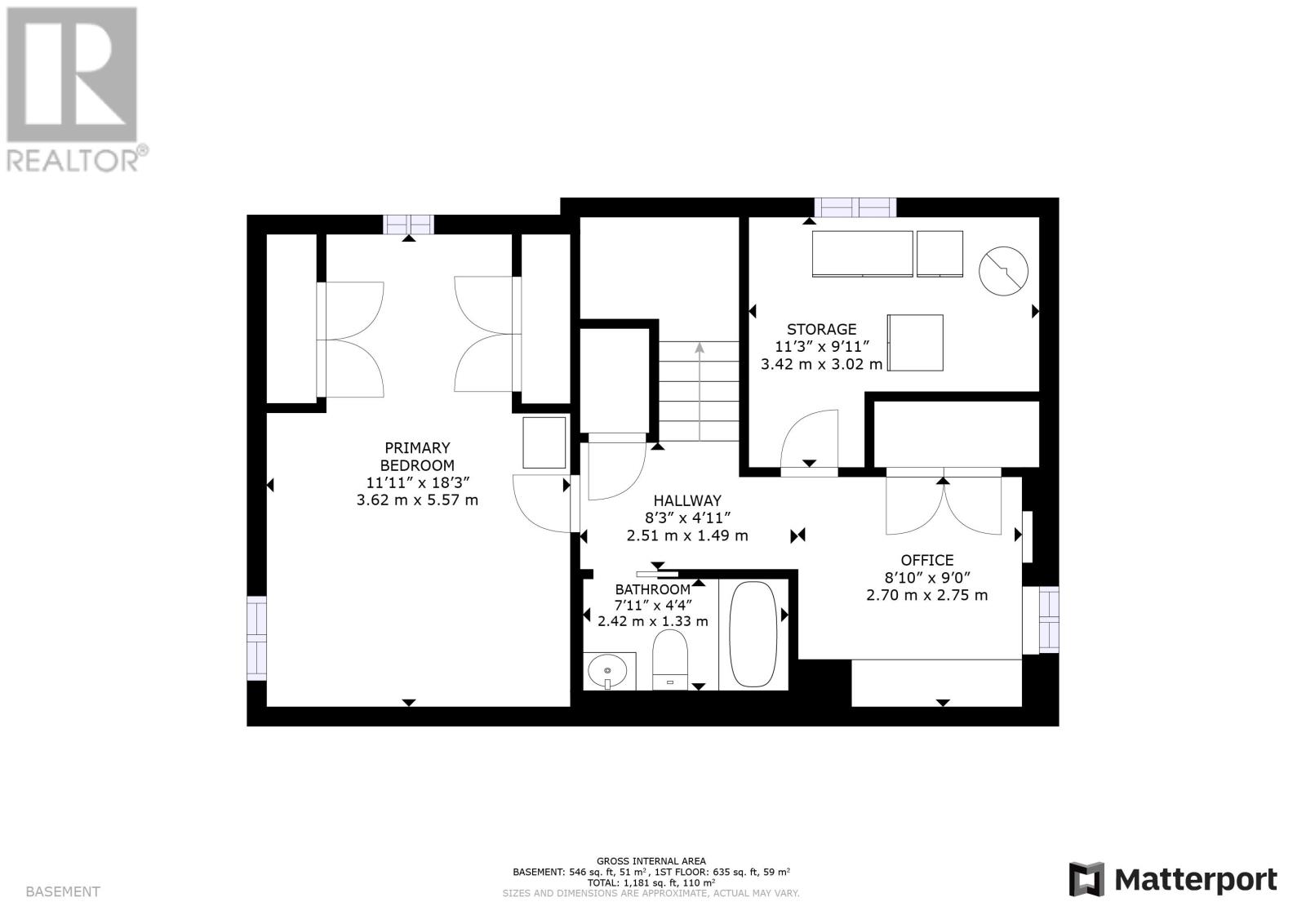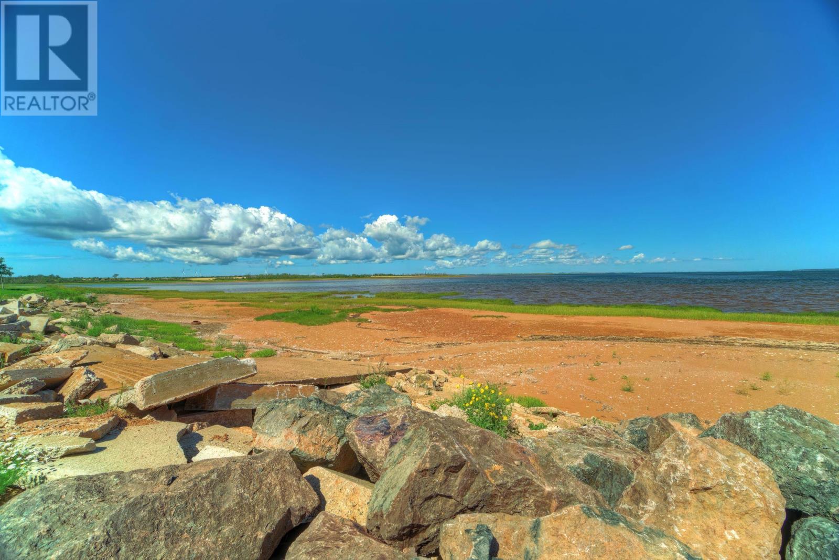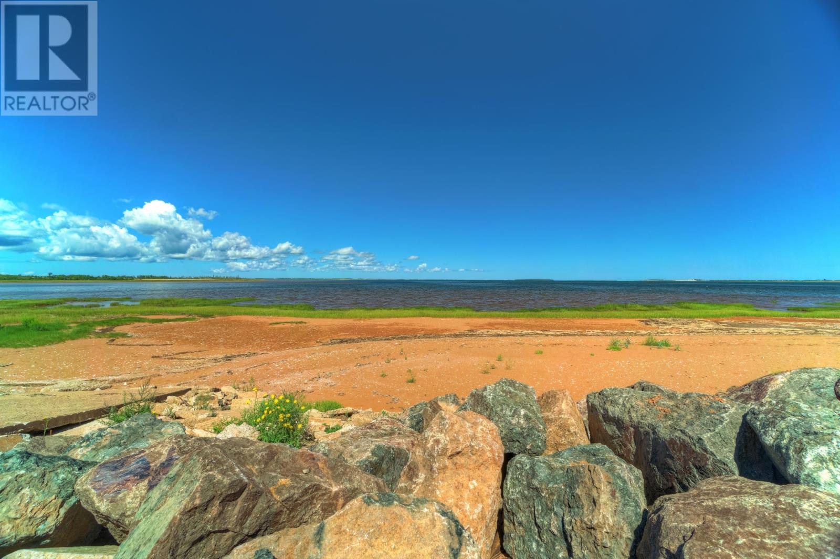46 Geordies Lane Summerside, Prince Edward Island C1N 4J8
$359,900
Charming Waterfront Home on the North Shore of PEI Your Dream Coastal Retreat Welcome to this stunning 2-bedroom, 2-bathroom waterfront home located on the serene North Shore of Prince Edward Island. Perfectly situated for those seeking a full-time residence or a year-round getaway, this property offers the perfect blend of coastal beauty and modern comfort. Upon entering, you'll be greeted by a welcoming mudroom, setting the tone for the rest of this charming home. The main level features an open-concept kitchen and living area, ideal for everyday living and entertaining. A cozy bedroom and a full 4-piece bathroom complete this space, ensuring comfort and convenience. The lower level is a true sanctuary, featuring a spacious primary bedroom with matching his and her closets, and a stylish 3-piece bathroom with a rustic barn door. A custom-crafted office/craft room offers the perfect space for hobbies or work-from-home setups, while the dedicated laundry room and utility room add extra practicality to this beautiful home. Enjoy the great outdoors with large decks at both the front and back of the home perfect for relaxing, dining, or entertaining guests. Your own private hot tub room provides an additional place for relaxation and to unwind while enjoying the tranquil waterfront setting. Whether you are kayaking, paddleboarding, or simply soaking in breathtaking sunsets from your back decks, the outdoor lifestyle this home offers is second to none. This exceptional property includes all appliances the hot tub, making it completely turn-key for the new owners. (id:11866)
Property Details
| MLS® Number | 202501859 |
| Property Type | Single Family |
| Community Name | Summerside |
| Amenities Near By | Shopping |
| Community Features | Recreational Facilities, School Bus |
| Features | Paved Driveway |
| Structure | Deck, Shed |
| Water Front Type | Waterfront |
Building
| Bathroom Total | 2 |
| Bedrooms Above Ground | 1 |
| Bedrooms Below Ground | 1 |
| Bedrooms Total | 2 |
| Appliances | Hot Tub, Range - Electric, Dishwasher, Dryer - Electric, Washer, Freezer - Stand Up, Freezer - Chest, Microwave Range Hood Combo, Refrigerator |
| Architectural Style | Character |
| Basement Development | Partially Finished |
| Basement Type | Full (partially Finished) |
| Constructed Date | 1986 |
| Construction Style Attachment | Detached |
| Exterior Finish | Vinyl |
| Flooring Type | Ceramic Tile, Laminate, Linoleum |
| Foundation Type | Poured Concrete |
| Heating Fuel | Electric |
| Heating Type | Wall Mounted Heat Pump, Not Known |
| Total Finished Area | 1364 Sqft |
| Type | House |
| Utility Water | Drilled Well |
Land
| Access Type | Year-round Access |
| Acreage | No |
| Land Amenities | Shopping |
| Land Disposition | Cleared |
| Sewer | Septic System |
| Size Irregular | 0.85 |
| Size Total | 0.85 Ac|1/2 - 1 Acre |
| Size Total Text | 0.85 Ac|1/2 - 1 Acre |
Rooms
| Level | Type | Length | Width | Dimensions |
|---|---|---|---|---|
| Lower Level | Primary Bedroom | 12 x 18.6 | ||
| Lower Level | Other | 9 x 9 (Craft room) | ||
| Lower Level | Bath (# Pieces 1-6) | 8 x 4.4 | ||
| Lower Level | Utility Room | 11 x 9.9 | ||
| Lower Level | Laundry Room | 5 x 3 | ||
| Main Level | Mud Room | 9.2 x 8.6 (Office) | ||
| Main Level | Bath (# Pieces 1-6) | 10.6 x 5.5 | ||
| Main Level | Other | 10.4 x 6.2 (Hallway) | ||
| Main Level | Bedroom | 9.6 x 8.6 | ||
| Main Level | Living Room | 13 x 12.6 | ||
| Main Level | Kitchen | 12.6 x 12.6 |
https://www.realtor.ca/real-estate/27854113/46-geordies-lane-summerside-summerside
Interested?
Contact us for more information

41 Macleod Crescent
Charlottetown, Prince Edward Island C1E 3K2
(902) 892-7653
(902) 892-0994
www.exitrealtypei.com/

41 Macleod Crescent
Charlottetown, Prince Edward Island C1E 3K2
(902) 892-7653
(902) 892-0994
www.exitrealtypei.com/





