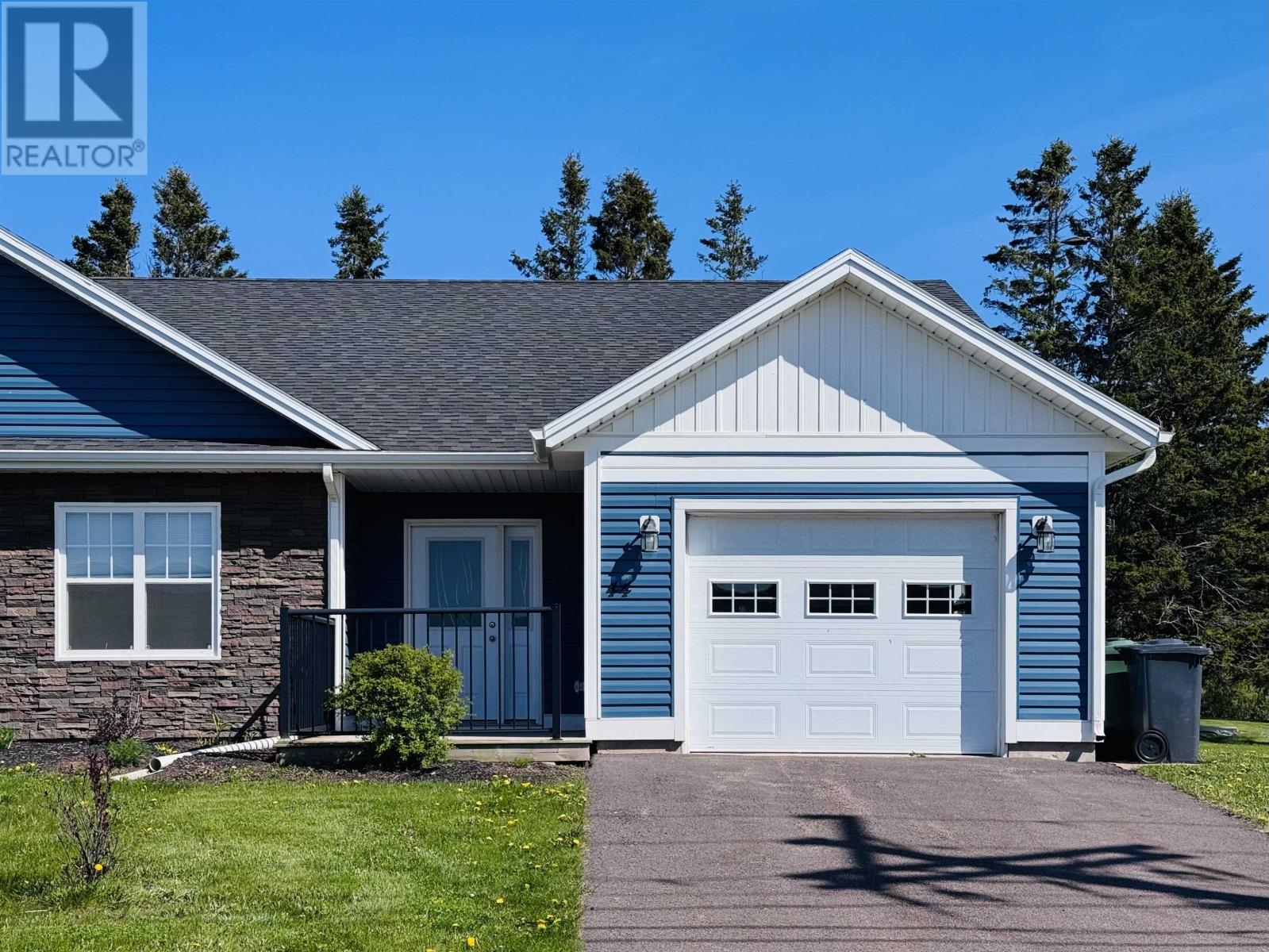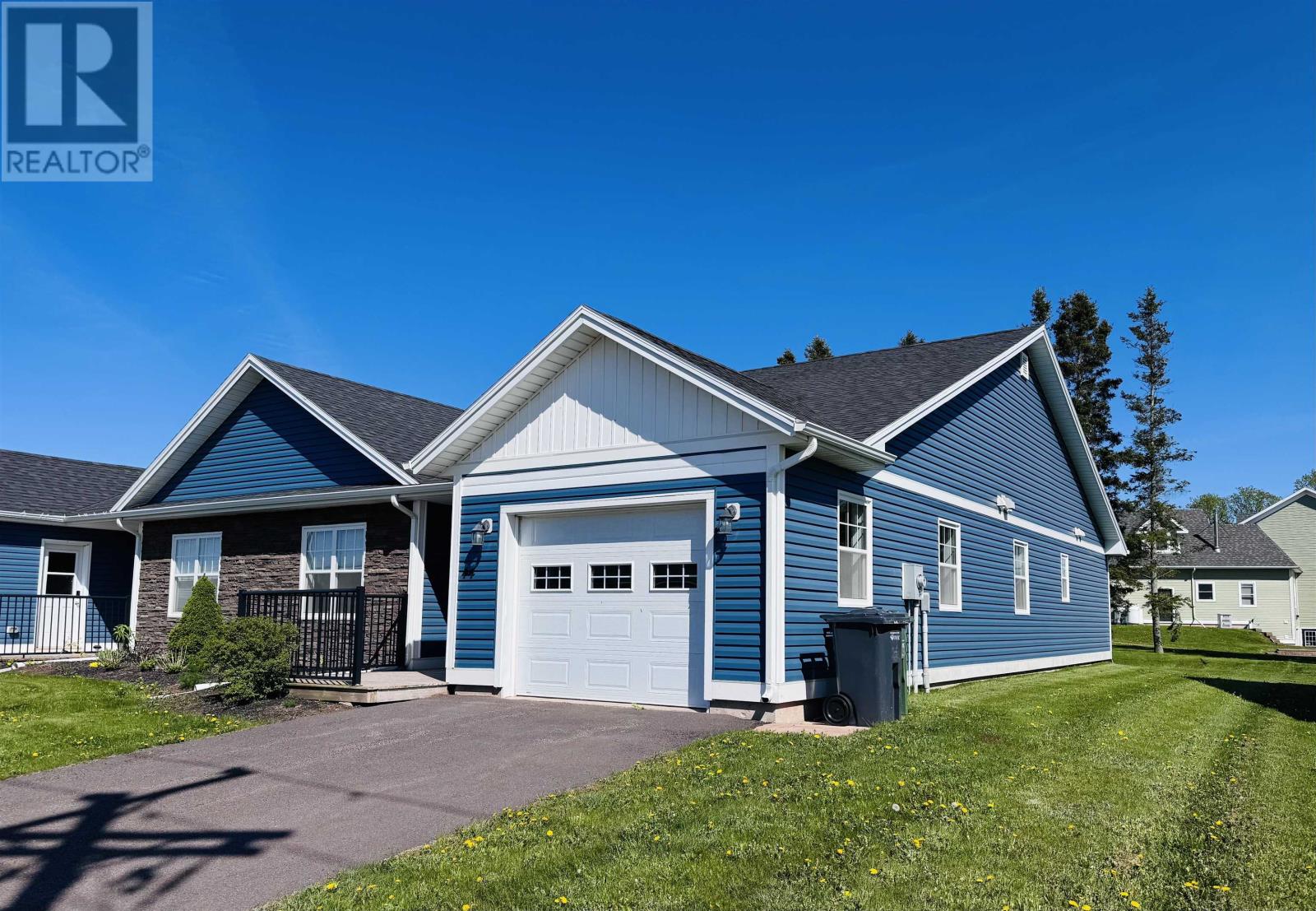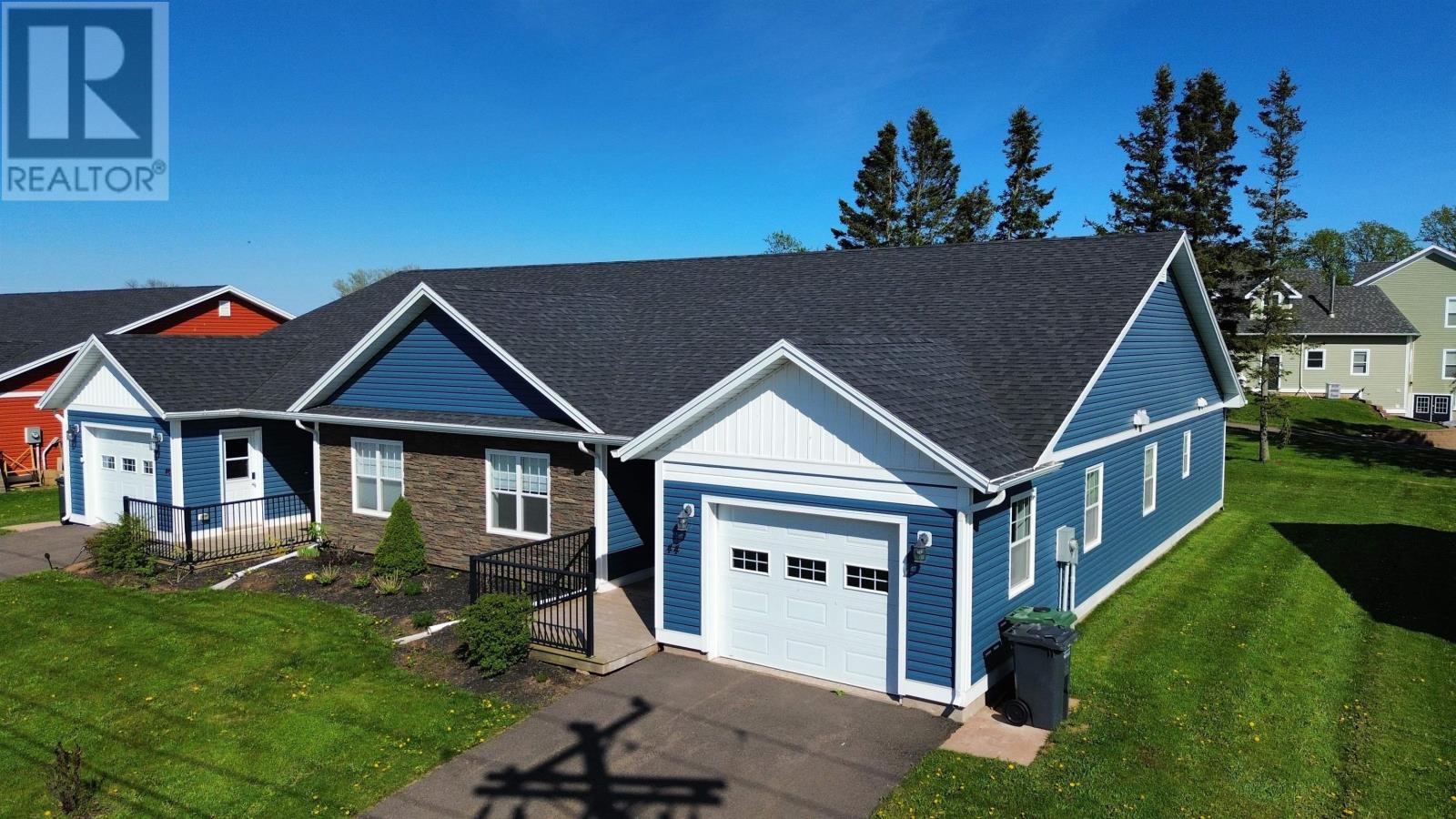44 Gilbert Drive East Royalty, Prince Edward Island C1C 0W2
$410,000
Modern Semi-Detached Home in Montgomery Heights Welcome to this beautifully maintained 3-bedroom, 2-bathroom semi-detached home, offering 1,480 sq. ft. of well-designed living space in the desirable Montgomery Heights community. As you enter, you?re welcomed by a bright and spacious foyer leading to an open-concept living area filled with natural light. The kitchen features timeless white shaker cabinets, a central island for additional prep space, and modern stainless steel appliances. The living room is anchored by large patio doors that open to a private, beautifully landscaped backyard?perfect for outdoor relaxation and entertaining. The primary bedroom includes a generous walk-in closet and a stylish ensuite bathroom for your comfort and convenience. A dedicated laundry room and bonus storage space further enhance the functionality of this home. Located within walking distance to LM Montgomery Elementary School, and conveniently served by school bus routes to Stonepark Intermediate and Rural High School, this home is ideal for families. Don?t miss this move-in-ready gem in one of Charlottetown?s most sought-after neighborhoods. (id:11866)
Property Details
| MLS® Number | 202514041 |
| Property Type | Single Family |
| Community Name | East Royalty |
| Amenities Near By | Golf Course, Park, Playground, Public Transit, Shopping |
| Community Features | School Bus |
| Features | Paved Driveway |
| Structure | Deck |
Building
| Bathroom Total | 2 |
| Bedrooms Above Ground | 3 |
| Bedrooms Total | 3 |
| Appliances | Range, Dishwasher, Dryer, Washer, Microwave Range Hood Combo, Refrigerator |
| Architectural Style | Character |
| Basement Type | None |
| Constructed Date | 2021 |
| Construction Style Attachment | Semi-detached |
| Cooling Type | Air Exchanger |
| Exterior Finish | Brick, Vinyl |
| Flooring Type | Ceramic Tile, Vinyl |
| Foundation Type | Poured Concrete |
| Heating Fuel | Electric |
| Heating Type | Baseboard Heaters, Wall Mounted Heat Pump |
| Total Finished Area | 1480 Sqft |
| Type | House |
| Utility Water | Municipal Water |
Parking
| Attached Garage |
Land
| Acreage | No |
| Land Amenities | Golf Course, Park, Playground, Public Transit, Shopping |
| Landscape Features | Landscaped |
| Sewer | Municipal Sewage System |
| Size Irregular | 0.15 |
| Size Total | 0.1500|under 1/2 Acre |
| Size Total Text | 0.1500|under 1/2 Acre |
Rooms
| Level | Type | Length | Width | Dimensions |
|---|---|---|---|---|
| Main Level | Bedroom | 10.9X10.7 | ||
| Main Level | Laundry Room | 9.6X7.4 | ||
| Main Level | Storage | 4.7X7.5 | ||
| Main Level | Foyer | 8.7X16. | ||
| Main Level | Kitchen | 8.8X16. | ||
| Main Level | Dining Room | 16.X8.8 | ||
| Main Level | Bedroom | 11.6X10.7 | ||
| Main Level | Living Room | 11.6X13.6 | ||
| Main Level | Bath (# Pieces 1-6) | 8.8X11.5 | ||
| Main Level | Primary Bedroom | 18.9X12.9 | ||
| Main Level | Ensuite (# Pieces 2-6) | 10.7X5.6 |
https://www.realtor.ca/real-estate/28442836/44-gilbert-drive-east-royalty-east-royalty
Interested?
Contact us for more information
60 St. Peter's Rd
Charlottetown, Prince Edward Island C1A 5N5
(902) 218-1701
















































