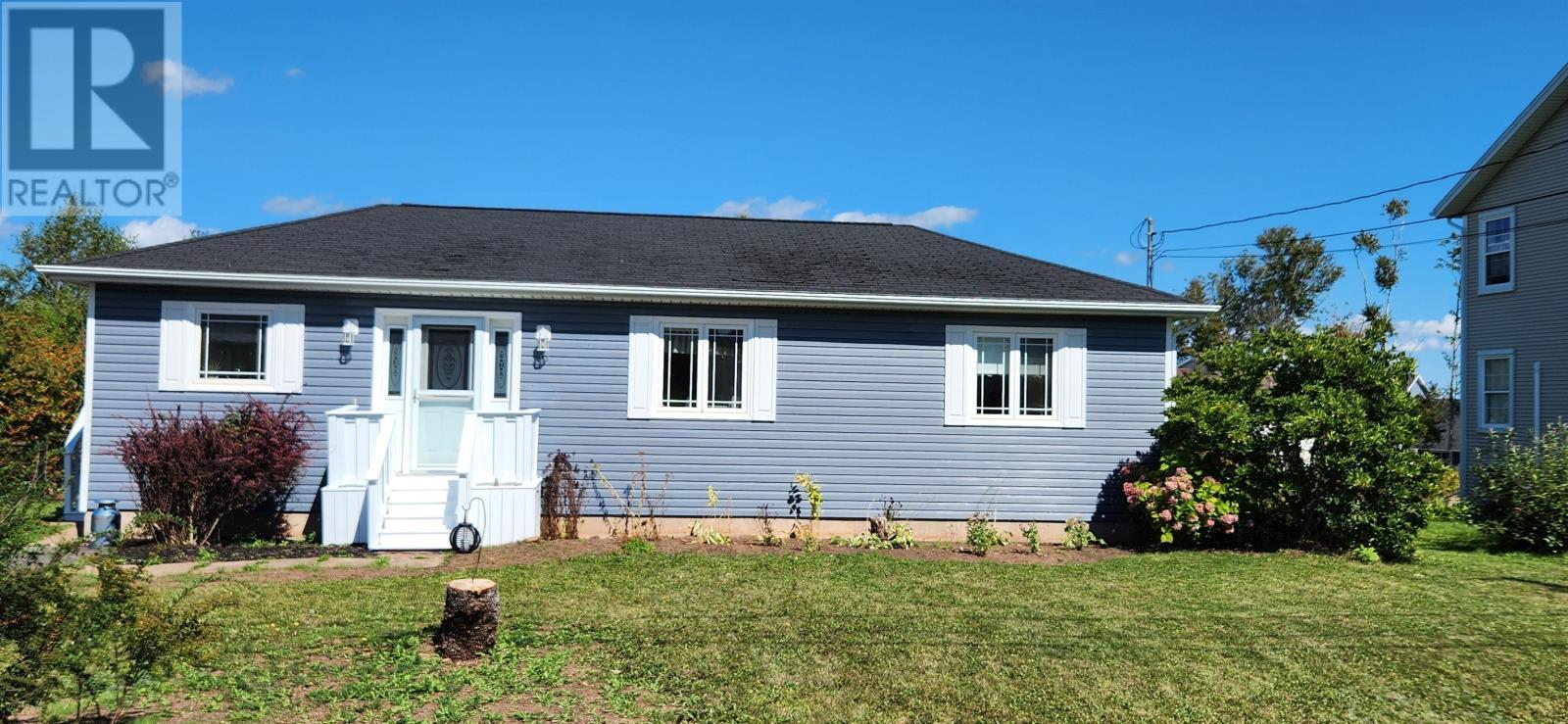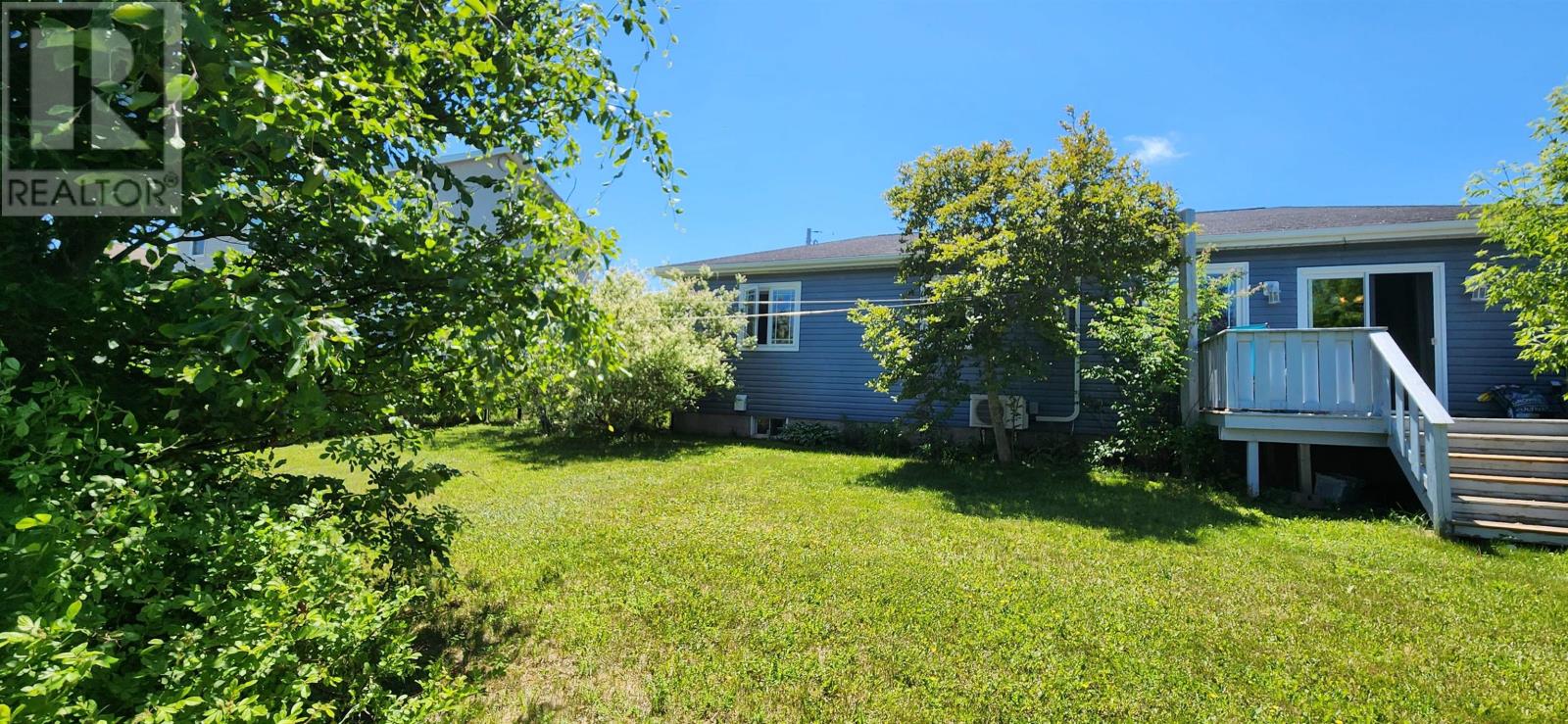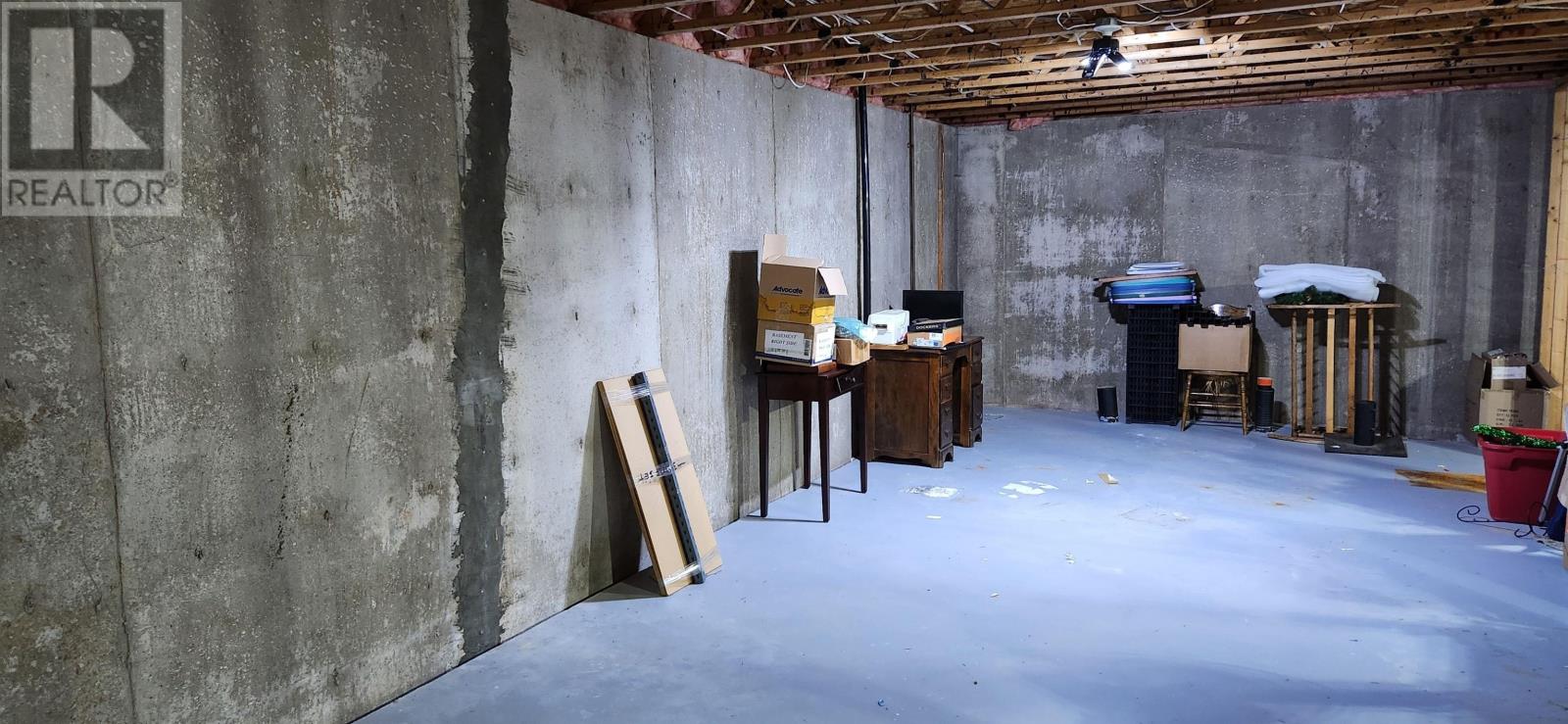43 Harland View Drive Stratford, Prince Edward Island C1B 1W2
$399,000
Located at the end of a quiet cul-de-sac, in the bustling community of Stratford, you will find 43 Harland View Drive! With a fenced in back yard, 3 bedrooms, 2 bathrooms & plenty of room to expand downstairs, if you wish, this could be the perfect home for your family! When you enter the home, you will appreciate the open concept design for the kitchen, dining & living room, giving you a view of the large fenced in back yard, through the patio doors, which open onto your deck! The kids & pets will enjoy the expansive back-yard space, where they can play safely in this family friendly neighbourhood & the flowers, shrubs & shed await your gardening tools! Picture your family & friends gathering at the kitchen island, or around the propane fireplace. Easy to care for ceramic tile & hardwood floors are throughout the home. 2 bedrooms, the laundry & full bath are down the hall as is the primary bedroom with its walk-in closet & oversized water-jet tub in the private ensuite! Downstairs offers in-floor heat, a roughed-in bathroom, studded off area & a 1 year old propane furnace! Your BBQ can be direct wired to the tank at this home. Upgrades include a new heat pump, 2 toilets & kitchen taps & a Bosch dishwasher. All measurements to be verified by purchaser. (id:11866)
Property Details
| MLS® Number | 202413818 |
| Property Type | Single Family |
| Community Name | Stratford |
| Amenities Near By | Golf Course, Park, Playground, Public Transit, Shopping |
| Community Features | Recreational Facilities, School Bus |
| Equipment Type | Propane Tank |
| Features | Level |
| Rental Equipment Type | Propane Tank |
| Structure | Shed |
Building
| Bathroom Total | 2 |
| Bedrooms Above Ground | 3 |
| Bedrooms Total | 3 |
| Age | 18 Years |
| Appliances | Jetted Tub, Range - Electric, Dishwasher, Dryer, Washer, Microwave Range Hood Combo, Refrigerator |
| Architectural Style | Character |
| Basement Development | Unfinished |
| Basement Type | Full (unfinished) |
| Construction Style Attachment | Detached |
| Exterior Finish | Vinyl |
| Fireplace Present | Yes |
| Flooring Type | Ceramic Tile, Hardwood |
| Foundation Type | Poured Concrete |
| Heating Fuel | Electric, Propane |
| Heating Type | Baseboard Heaters, Furnace, Wall Mounted Heat Pump |
| Total Finished Area | 1110 Sqft |
| Type | House |
| Utility Water | Municipal Water |
Parking
| Paved Yard |
Land
| Access Type | Year-round Access |
| Acreage | No |
| Land Amenities | Golf Course, Park, Playground, Public Transit, Shopping |
| Land Disposition | Cleared, Fenced |
| Landscape Features | Landscaped |
| Sewer | Municipal Sewage System |
| Size Irregular | 0.26 |
| Size Total | 0.26 Ac|under 1/2 Acre |
| Size Total Text | 0.26 Ac|under 1/2 Acre |
Rooms
| Level | Type | Length | Width | Dimensions |
|---|---|---|---|---|
| Main Level | Foyer | 4x6.8 | ||
| Main Level | Eat In Kitchen | 27.6x12 | ||
| Main Level | Living Room | 22.4 x10.10 | ||
| Main Level | Bedroom | 12x11.4 | ||
| Main Level | Bedroom | 10.8x10.2 | ||
| Main Level | Primary Bedroom | 13x12.10 | ||
| Main Level | Other | 5.6x3.8 | ||
| Main Level | Ensuite (# Pieces 2-6) | 8.6x5.6 | ||
| Main Level | Bath (# Pieces 1-6) | 6.10x8.5 |
https://www.realtor.ca/real-estate/27042000/43-harland-view-drive-stratford-stratford
Interested?
Contact us for more information

530 Main Street
Montague, Prince Edward Island C0A 1R0
(902) 838-2888
(902) 838-5082
parkerrealty.ca/



















































