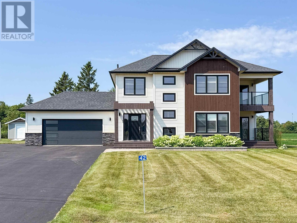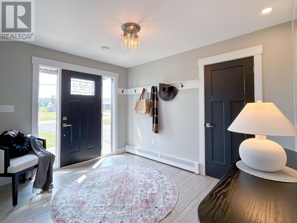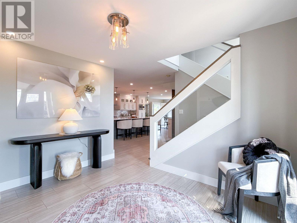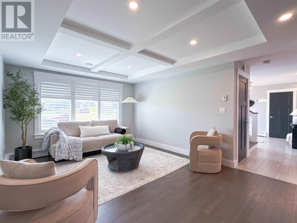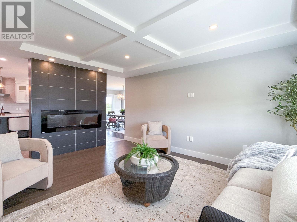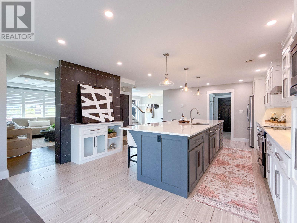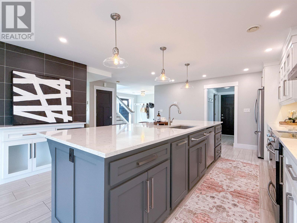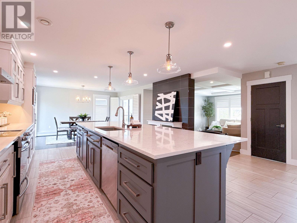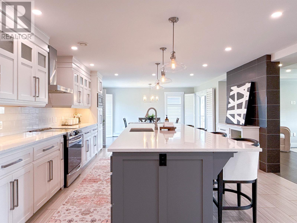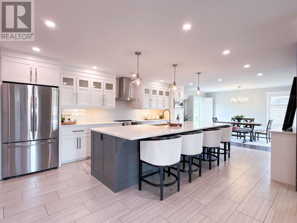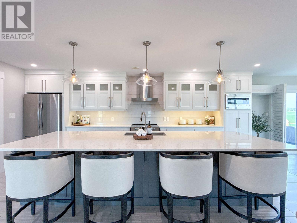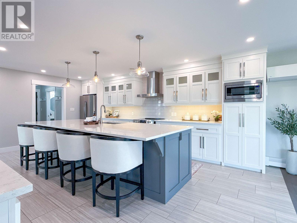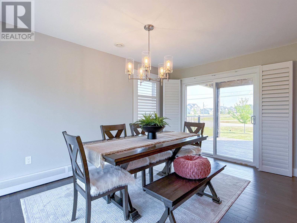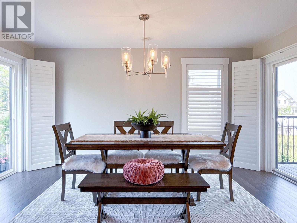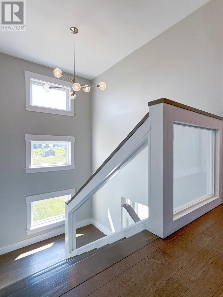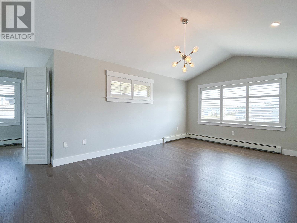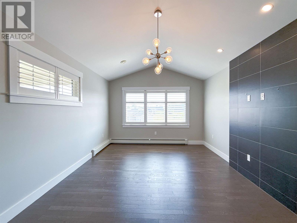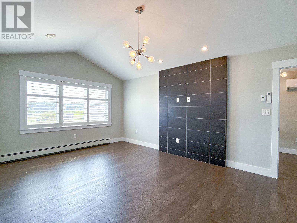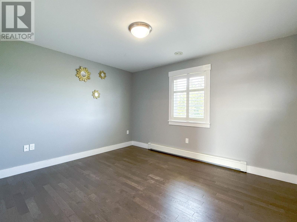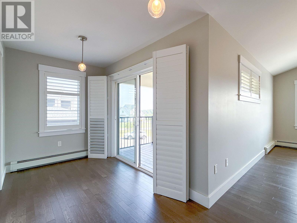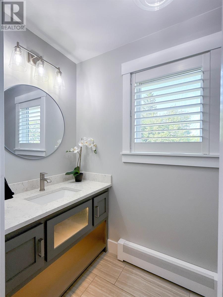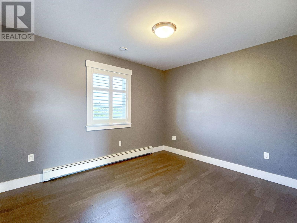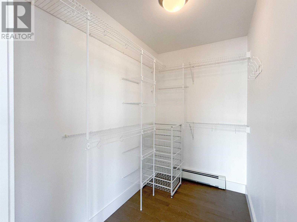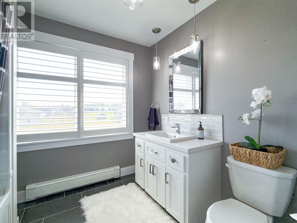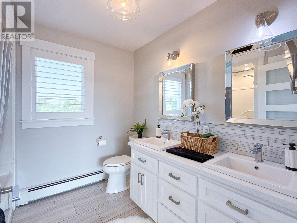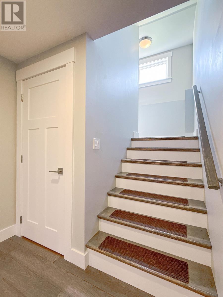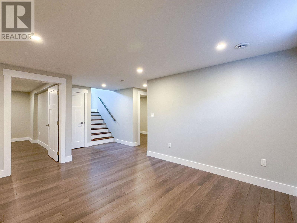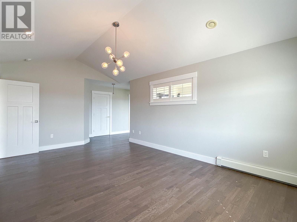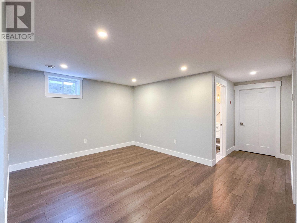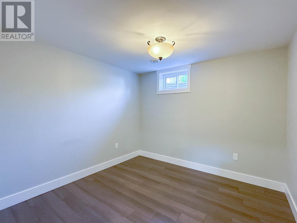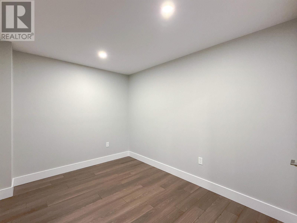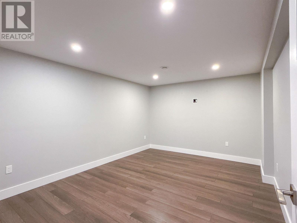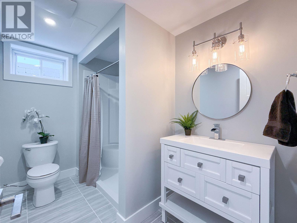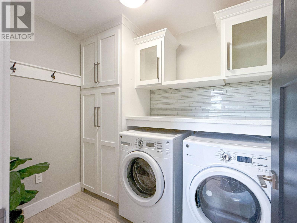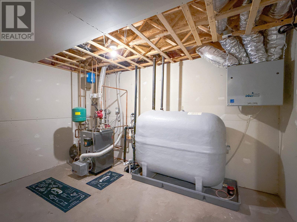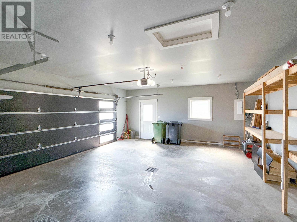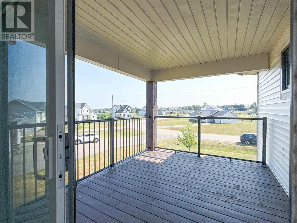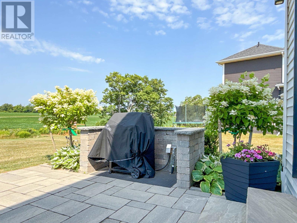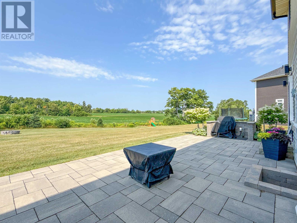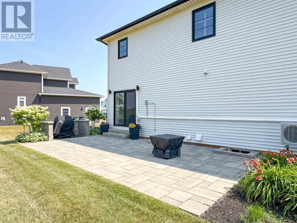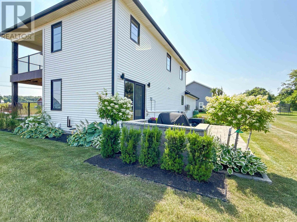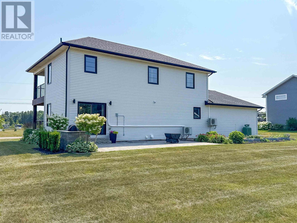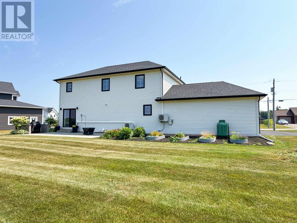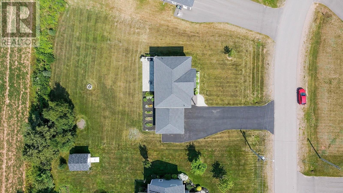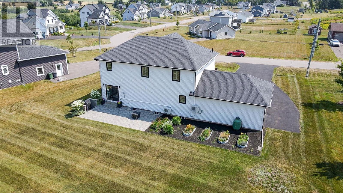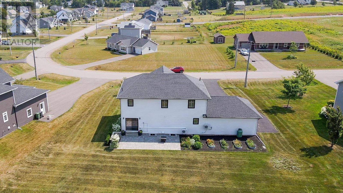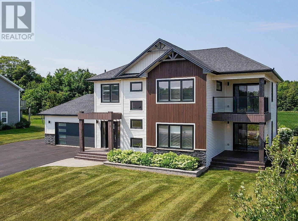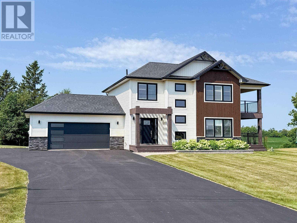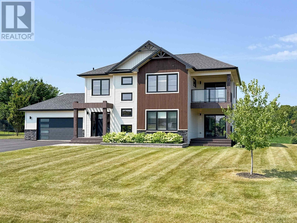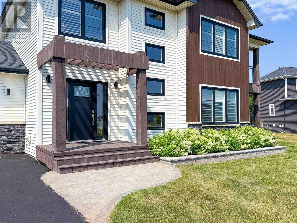42 Mcgregor Drive Stratford, Prince Edward Island C1B 1K9
$850,000
Welcome to 42 McGregor Drive?an exceptional home nestled on a beautifully landscaped half-acre lot in the sought-after Clearview Estates. With impressive curb appeal and a warm, modern interior, this 3-bedroom, 3.5-bathroom residence with an attached garage and fully finished basement offers comfort, functionality, and timeless charm throughout. A freshly sealed driveway and meticulously maintained flower beds lead you to a spacious front entry with a practical built-in bench and coat closet. At the heart of the home is a bright, open-concept kitchen featuring brand-new quartz countertops, a sleek backsplash, and high-end stainless steel appliances?ideal for everyday living and entertaining. Adjacent are the garage entrance, a convenient laundry area, and a private two-piece bath. The cozy living room, anchored by a modern fireplace, flows seamlessly into the dining area, which opens to both the front deck and a private backyard retreat?complete with a built-in propane BBQ, fire pit, raised garden beds, and unobstructed views of the peaceful countryside. Upstairs, the primary suite offers a walk-in closet, serene sitting area, private balcony, and a spa-like ensuite with a double vanity. Two additional bedrooms and another full bathroom complete the upper level. The fully finished basement adds even more versatility, with a spacious family room, two bonus rooms perfect for a home office or gym, a full bathroom, storage room, and a mechanical room. The basement is also equipped with a water-powered sump pump for added peace of mind. Thoughtfully upgraded and beautifully maintained, 42 McGregor Drive is a perfect blend of quality craftsmanship and elegant design?offering the lifestyle you?ve been searching for. All measurements are approximate; purchasers to verify if deemed necessary. (id:11866)
Property Details
| MLS® Number | 202519126 |
| Property Type | Single Family |
| Community Name | Stratford |
| Amenities Near By | Park, Playground |
| Community Features | School Bus |
| Features | Paved Driveway |
| Pool Type | Above Ground Pool |
| Structure | Deck, Patio(s) |
Building
| Bathroom Total | 4 |
| Bedrooms Above Ground | 3 |
| Bedrooms Total | 3 |
| Appliances | Barbeque, Central Vacuum, Oven, Dishwasher, Dryer, Washer, Microwave, Refrigerator |
| Basement Development | Finished |
| Basement Type | Full (finished) |
| Constructed Date | 2018 |
| Construction Style Attachment | Detached |
| Cooling Type | Air Exchanger |
| Exterior Finish | Stone, Vinyl |
| Fireplace Present | Yes |
| Flooring Type | Engineered Hardwood, Tile |
| Foundation Type | Poured Concrete |
| Half Bath Total | 1 |
| Heating Fuel | Electric, Oil |
| Heating Type | Baseboard Heaters, Wall Mounted Heat Pump |
| Stories Total | 2 |
| Total Finished Area | 2864 Sqft |
| Type | House |
| Utility Water | Municipal Water |
Land
| Access Type | Year-round Access |
| Acreage | No |
| Land Amenities | Park, Playground |
| Land Disposition | Tile Drained |
| Landscape Features | Landscaped |
| Sewer | Municipal Sewage System |
| Size Irregular | 0.5 |
| Size Total | 0.5 Ac|1/2 - 1 Acre |
| Size Total Text | 0.5 Ac|1/2 - 1 Acre |
Rooms
| Level | Type | Length | Width | Dimensions |
|---|---|---|---|---|
| Second Level | Primary Bedroom | 18. X 11. + 14. X 6. | ||
| Second Level | Ensuite (# Pieces 2-6) | 8. X 5. | ||
| Second Level | Other | 8. X 4. | ||
| Second Level | Bedroom | 11. X 9. | ||
| Second Level | Bedroom | 12. X 11. | ||
| Second Level | Ensuite (# Pieces 2-6) | 7. X 6. | ||
| Lower Level | Recreational, Games Room | 14. X 11. | ||
| Lower Level | Other | 10. X 10. | ||
| Lower Level | Other | 10. X 8. | ||
| Lower Level | Other | 14. X 11. | ||
| Lower Level | Bath (# Pieces 1-6) | 9. X 6. | ||
| Main Level | Foyer | 11. X 9. | ||
| Main Level | Kitchen | 20. X 15. | ||
| Main Level | Dining Room | 15. X 10. | ||
| Main Level | Laundry Room | 7. X 6. | ||
| Main Level | Bath (# Pieces 1-6) | 7. X 3. | ||
| Main Level | Living Room | 15. X 11. |
https://www.realtor.ca/real-estate/28669950/42-mcgregor-drive-stratford-stratford
Interested?
Contact us for more information

87 John Yeo Drive Unit 1
Charlottetown, Prince Edward Island C1E 3J3
(902) 628-6500
royallepagepei.ca/
