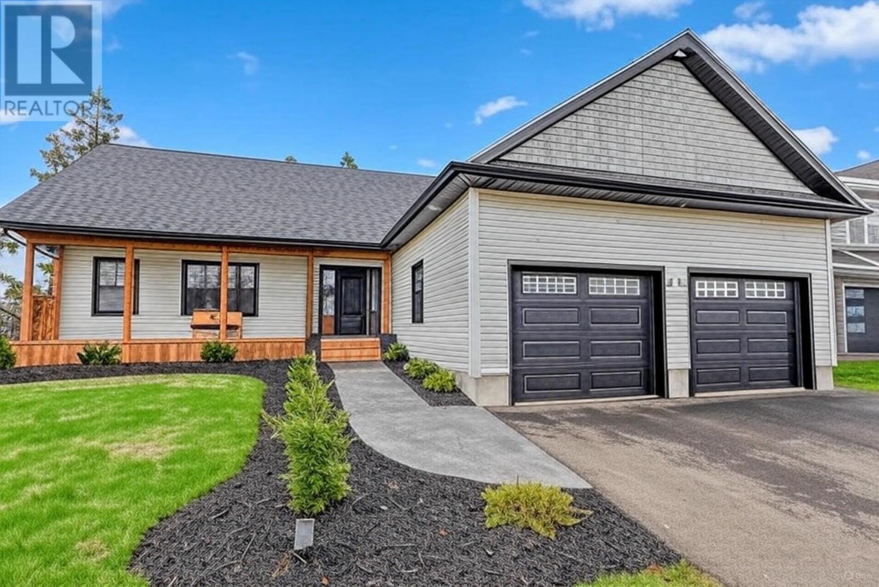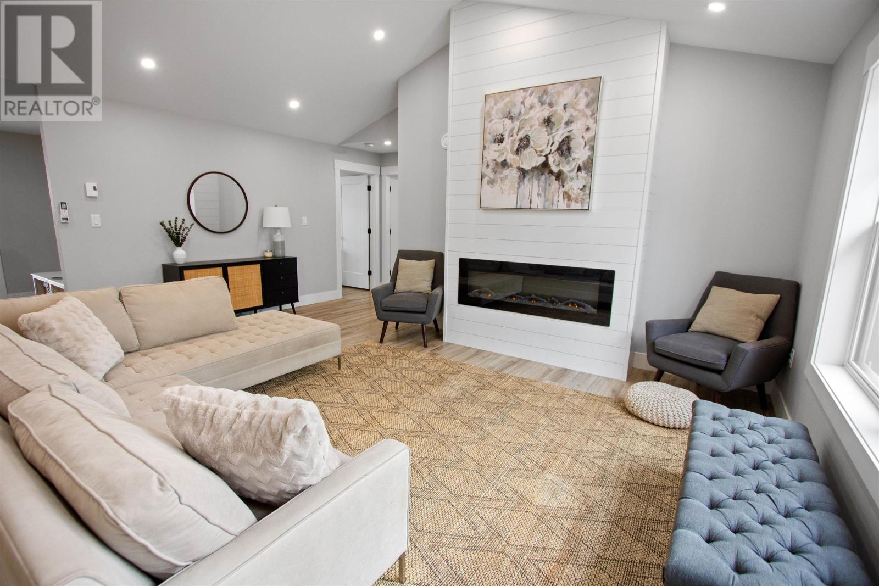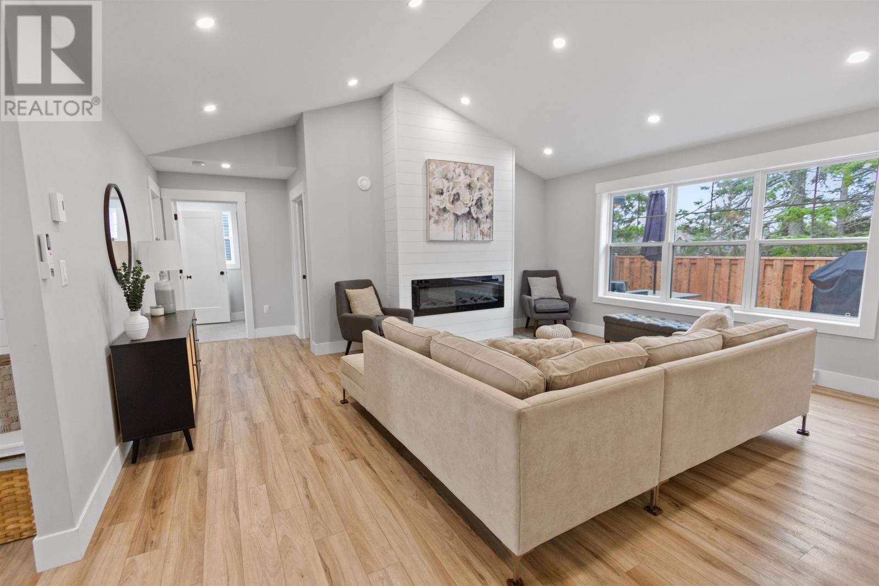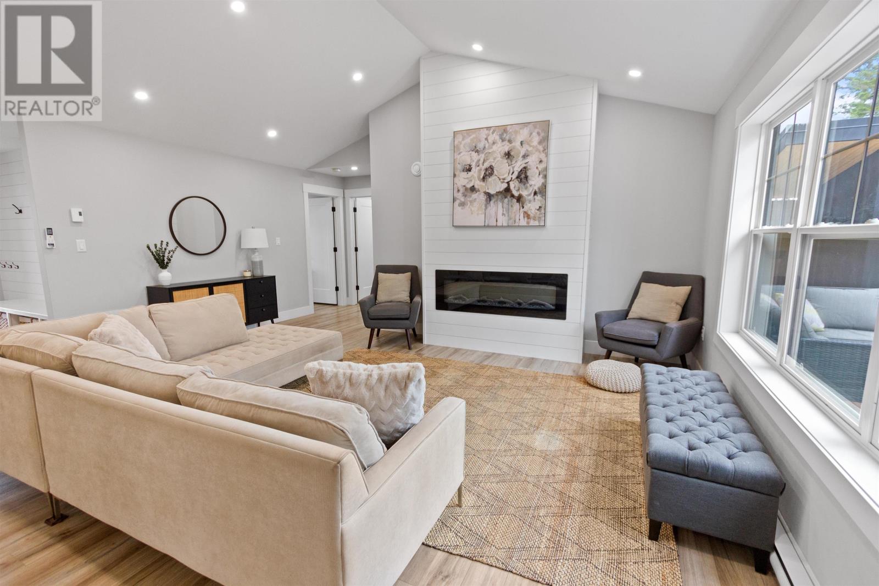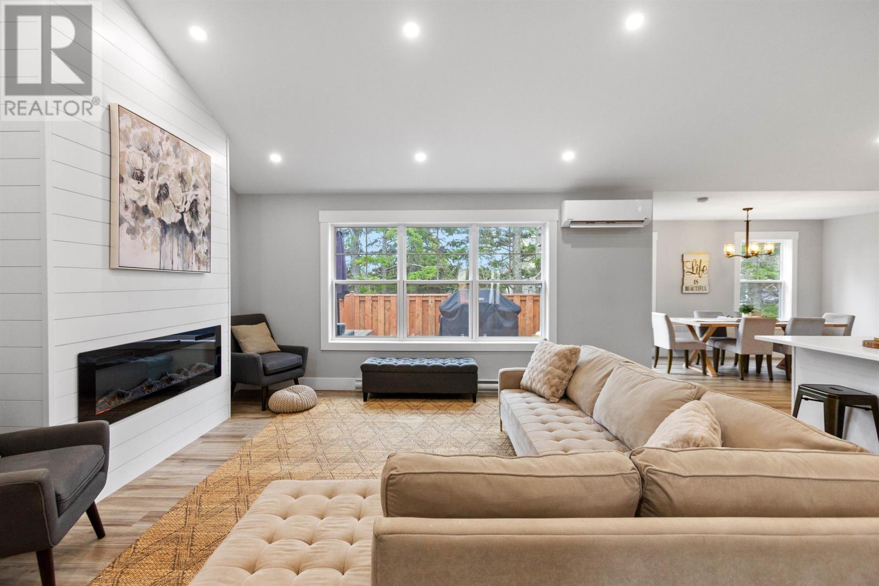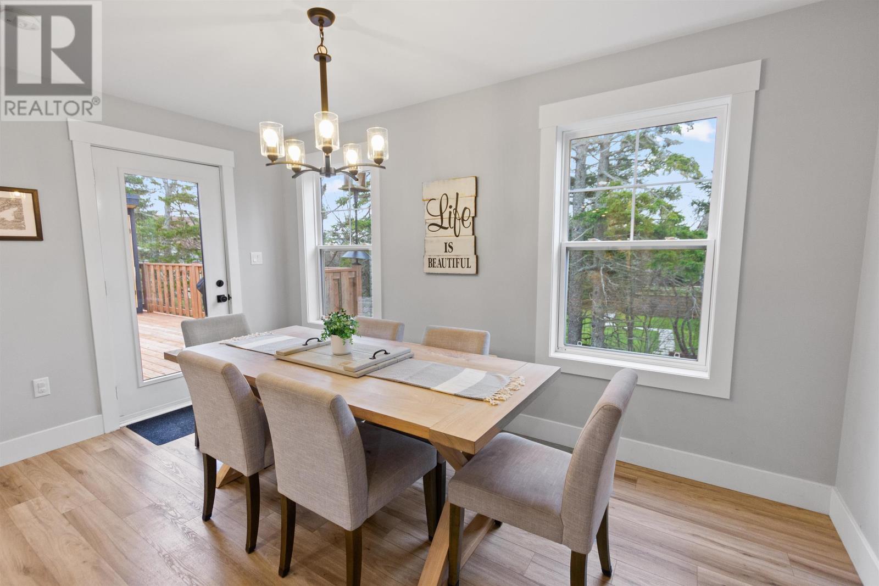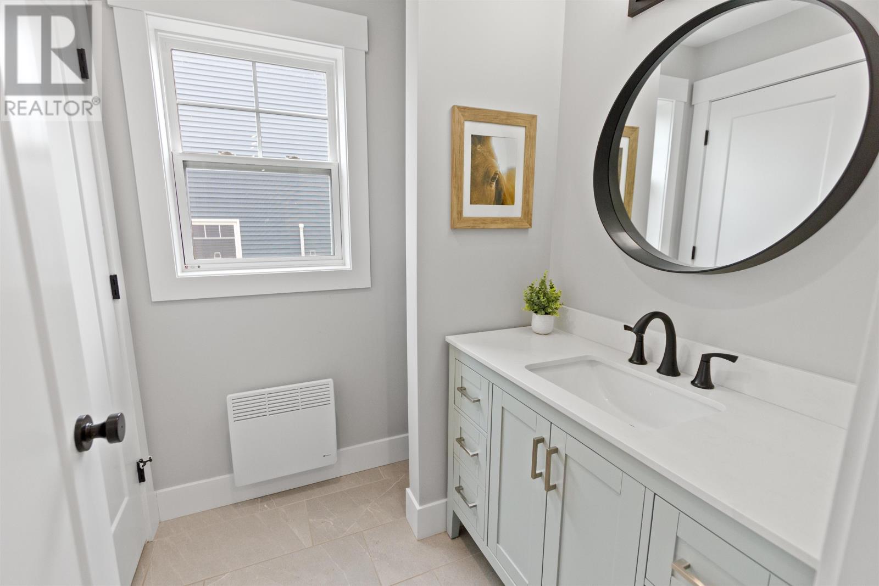41 Meadow Lane Charlottetown, Prince Edward Island C1E 2H7
$739,900
With 3786 square feet, this 4-bedroom, 3-bathroom home in Charlottetown offers modern design and luxury! The large primary bedroom includes an ensuite bathroom and walk-in closet, giving you the perfect relaxation space. The open concept living, kitchen, and dining area has a vaulted ceiling, lovely quartz countertops, and an electric fireplace. The kitchen features a walk-in pantry, and you'll love the main floor laundry. The spacious basement includes a rec room, bedroom, bathroom, two offices, and a workshop, ideal for professionals or hobbyists! Outside, you'll find a beautiful 6x6 cedar lined sauna with a steel roof on the deck. This property boasts a private, treed lot and multiple parks within quick walking distance, including one to be completed right on Meadow Lane! With an attached 2 car garage, heat pump, and air exchange system, this home is efficient and located right in town! All measurements are approximate and should be verified by the Buyer(s). (id:11866)
Property Details
| MLS® Number | 202509835 |
| Property Type | Single Family |
| Community Name | Charlottetown |
| Amenities Near By | Park, Playground, Public Transit, Shopping |
| Community Features | Recreational Facilities, School Bus |
| Features | Paved Driveway |
| Structure | Deck |
Building
| Bathroom Total | 3 |
| Bedrooms Above Ground | 3 |
| Bedrooms Below Ground | 1 |
| Bedrooms Total | 4 |
| Appliances | Range, Dishwasher, Dryer, Washer, Refrigerator, Water Meter |
| Basement Development | Partially Finished |
| Basement Type | Full (partially Finished) |
| Constructed Date | 2023 |
| Construction Style Attachment | Detached |
| Cooling Type | Air Exchanger |
| Exterior Finish | Vinyl |
| Fireplace Present | Yes |
| Flooring Type | Ceramic Tile, Laminate, Vinyl |
| Foundation Type | Poured Concrete |
| Heating Fuel | Electric |
| Heating Type | Baseboard Heaters, Wall Mounted Heat Pump |
| Total Finished Area | 3786 Sqft |
| Type | House |
| Utility Water | Municipal Water |
Parking
| Attached Garage | |
| Heated Garage |
Land
| Access Type | Year-round Access |
| Acreage | No |
| Land Amenities | Park, Playground, Public Transit, Shopping |
| Land Disposition | Cleared |
| Landscape Features | Landscaped |
| Sewer | Municipal Sewage System |
| Size Total Text | Under 1/2 Acre |
Rooms
| Level | Type | Length | Width | Dimensions |
|---|---|---|---|---|
| Lower Level | Bedroom | 11.10 x 16.6 | ||
| Lower Level | Den | 16.1 x 10.7 | ||
| Lower Level | Bath (# Pieces 1-6) | 5.6 x 8.11 | ||
| Lower Level | Recreational, Games Room | 16.6 x 37.5 + 8 x 11.9 + 11.6 | ||
| Lower Level | Storage | 8.11 x 4.8 | ||
| Lower Level | Den | 9.7 x 6.10 | ||
| Lower Level | Workshop | 15.9 x 10.11 + 3.5 x 11.1 | ||
| Main Level | Living Room | 25.11 x 18.2 | ||
| Main Level | Kitchen | COMBINED | ||
| Main Level | Dining Room | 8 x 13.9 | ||
| Main Level | Foyer | 15.9 x 10.5 + 3.9 x 6.5 | ||
| Main Level | Primary Bedroom | 14.5 x 13.3 | ||
| Main Level | Ensuite (# Pieces 2-6) | 16 x 6.7 | ||
| Main Level | Other | 4.10 x 11.10 (Walk-In Closet) | ||
| Main Level | Laundry Room | 8.11 x 9.8 | ||
| Main Level | Bedroom | 12.4 x 11 | ||
| Main Level | Bedroom | 11.11 x 10.5 | ||
| Main Level | Bath (# Pieces 1-6) | 5.5 x 5.11 + 5.3 x 5.11 | ||
| Main Level | Other | 6 x 6 Sauna | ||
| Main Level | Porch | 12 x 27.2 |
https://www.realtor.ca/real-estate/28259913/41-meadow-lane-charlottetown-charlottetown
Interested?
Contact us for more information
18 Queen Street
Charlottetown, Prince Edward Island C1A 4A1
(902) 314-1761
https://www.elitepei.com/
18 Queen Street
Charlottetown, Prince Edward Island C1A 4A1
(902) 314-1761
https://www.elitepei.com/
