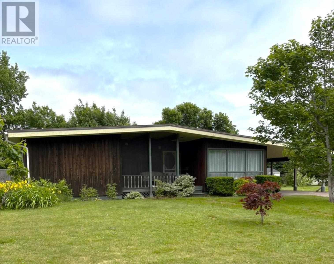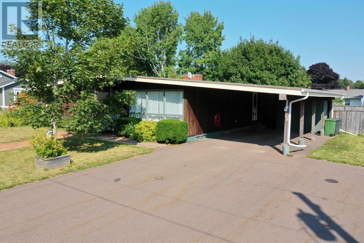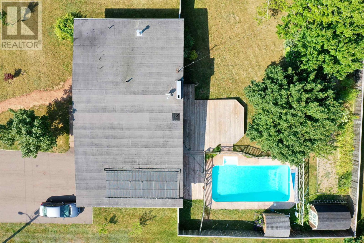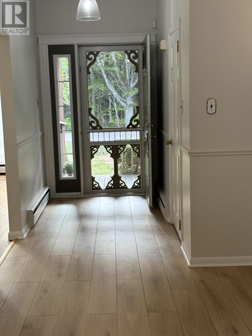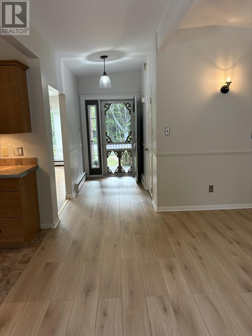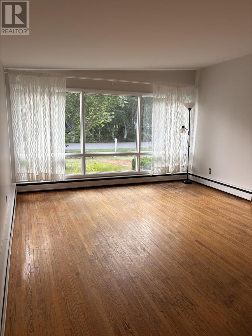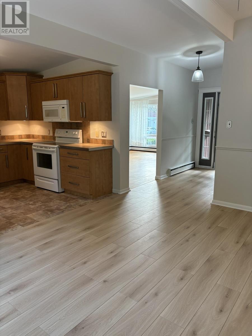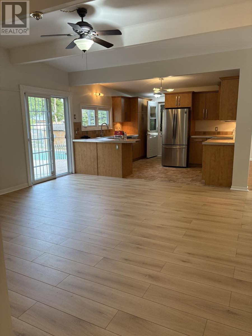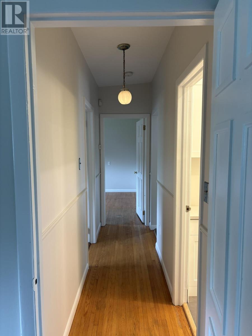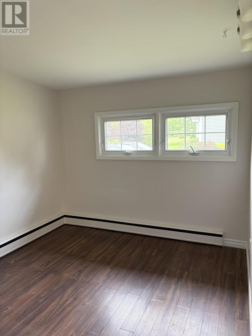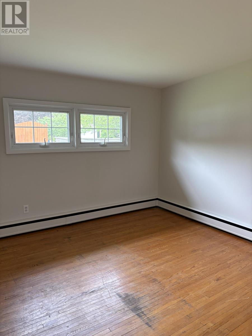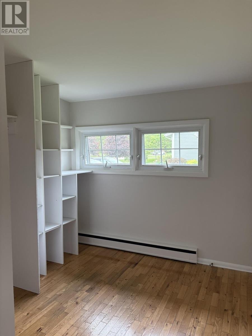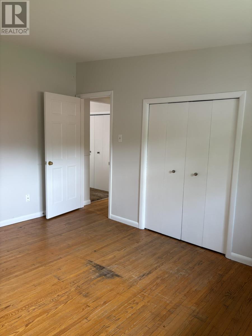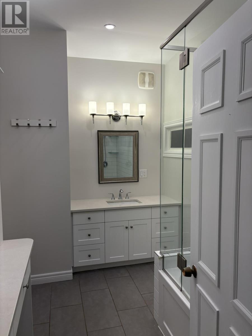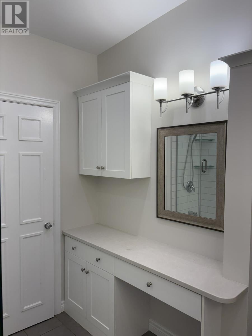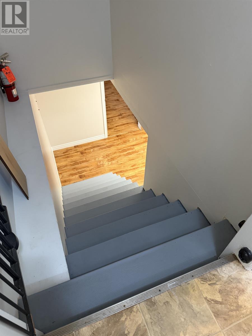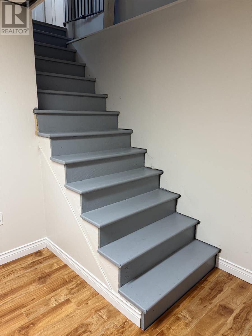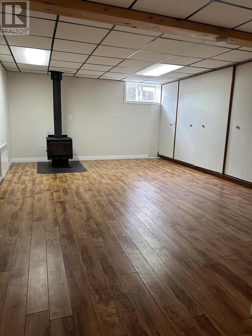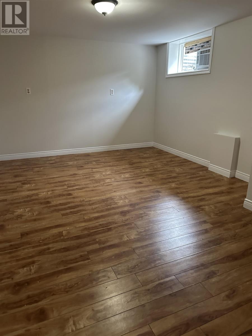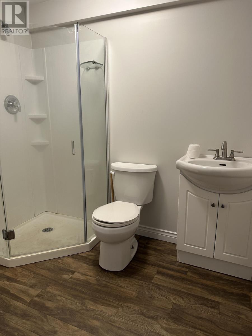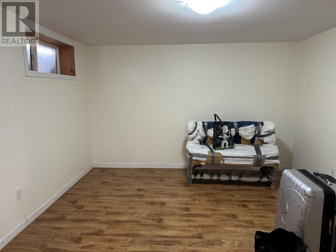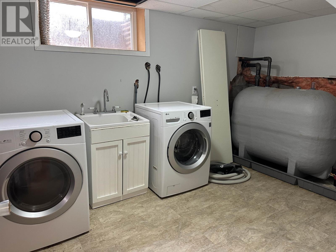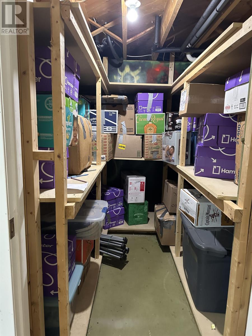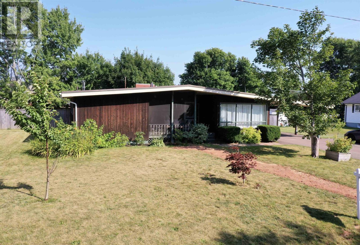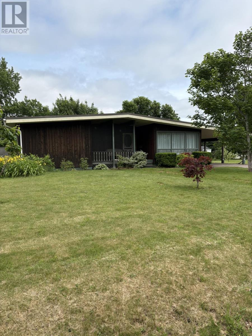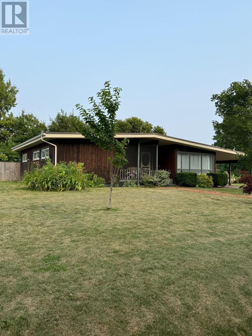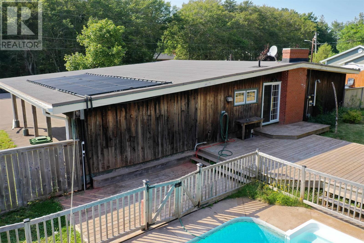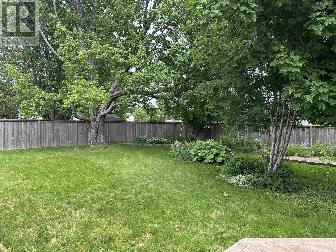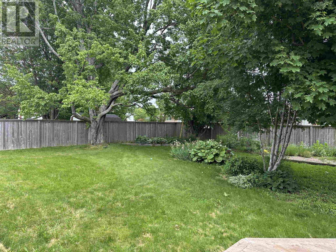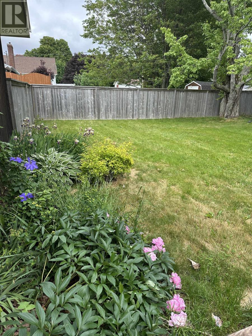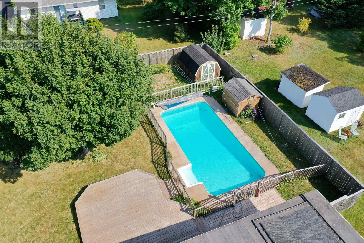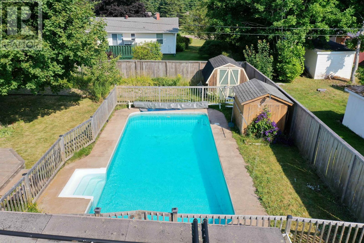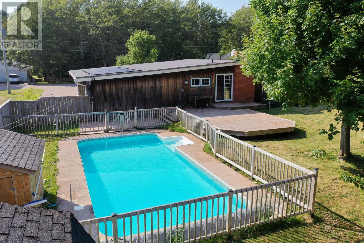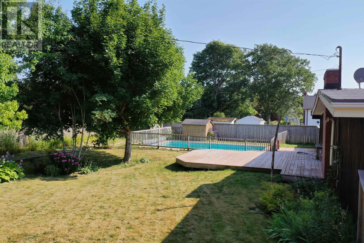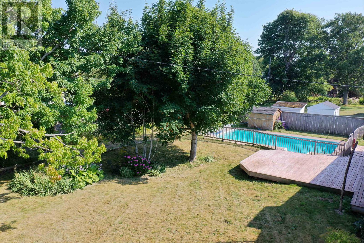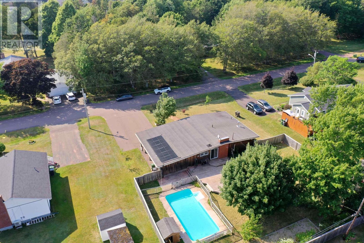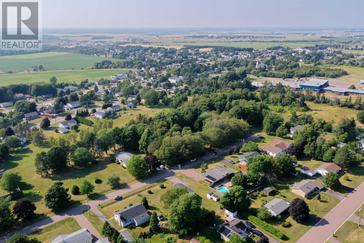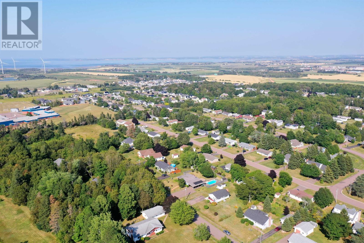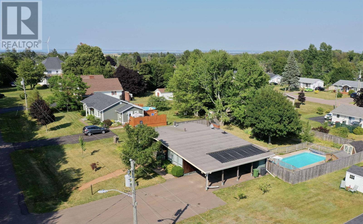35 Birchwood Heights Summerside, Prince Edward Island C1N 4C2
$409,000
Welcome to 35 Birchwood Heights - your perfect family home on a quiet dead-end street. Walking distance to schools and shopping. This home is complete with a large fenced in back yard, tiered patio, mature trees and landscaping, and an in-ground pool for family gatherings and entertaining. The home features three bedrooms on the main level, an open kitchen and family room area with a pellet stove, and a large newly renovated bathroom. The lower level is complete with one bedroom and ensuite, recreation room with a wood stove, laundry and tons of storage space! (id:11866)
Property Details
| MLS® Number | 202515999 |
| Property Type | Single Family |
| Community Name | Summerside |
| Amenities Near By | Golf Course, Park, Playground, Shopping |
| Community Features | Recreational Facilities, School Bus |
| Features | Paved Driveway, Level |
| Pool Type | Inground Pool |
| Structure | Deck, Shed |
Building
| Bathroom Total | 2 |
| Bedrooms Above Ground | 3 |
| Bedrooms Below Ground | 1 |
| Bedrooms Total | 4 |
| Appliances | Central Vacuum, Cooktop - Electric, Dishwasher, Dryer, Washer, Microwave, Refrigerator |
| Architectural Style | Character |
| Basement Type | Full |
| Constructed Date | 1968 |
| Construction Style Attachment | Detached |
| Exterior Finish | Wood Shingles |
| Fireplace Present | Yes |
| Flooring Type | Carpeted, Ceramic Tile, Hardwood |
| Foundation Type | Poured Concrete |
| Heating Fuel | Oil, Pellet, Wood |
| Heating Type | Baseboard Heaters, Furnace, Not Known |
| Total Finished Area | 2765 Sqft |
| Type | House |
| Utility Water | Municipal Water |
Parking
| Carport |
Land
| Access Type | Year-round Access |
| Acreage | No |
| Land Amenities | Golf Course, Park, Playground, Shopping |
| Land Disposition | Fenced |
| Landscape Features | Landscaped |
| Sewer | Municipal Sewage System |
| Size Irregular | 0.33 |
| Size Total | 0.3300|under 1/2 Acre |
| Size Total Text | 0.3300|under 1/2 Acre |
Rooms
| Level | Type | Length | Width | Dimensions |
|---|---|---|---|---|
| Lower Level | Bedroom | 11.6x12.10 | ||
| Lower Level | Bedroom | 15.3x11.8 | ||
| Lower Level | Bath (# Pieces 1-6) | 7.3x5.4 | ||
| Lower Level | Recreational, Games Room | 13.2x18 | ||
| Lower Level | Laundry Room | 8.9x12.7 | ||
| Main Level | Foyer | 5.1x11.4 | ||
| Main Level | Living Room | 13.3x18.1 | ||
| Main Level | Kitchen | 13.3x13.4 | ||
| Main Level | Family Room | 15.9x14.7 | ||
| Main Level | Bath (# Pieces 1-6) | 9.2x10.8 | ||
| Main Level | Bedroom | 13.2x9.4 | ||
| Main Level | Bedroom | 8.11x9.9 | ||
| Main Level | Bedroom | 13.2x10.8 |
https://www.realtor.ca/real-estate/28531843/35-birchwood-heights-summerside-summerside
Interested?
Contact us for more information

535 North River Road
Charlottetown, Prince Edward Island C1E 1J6
(902) 566-4663
(902) 566-4663
(902) 566-3377
parkerrealty.ca/

535 North River Road
Charlottetown, Prince Edward Island C1E 1J6
(902) 566-4663
(902) 566-4663
(902) 566-3377
parkerrealty.ca/
