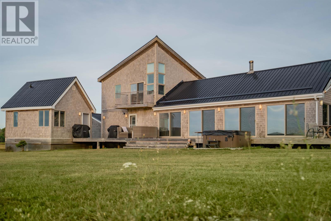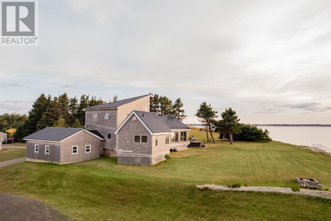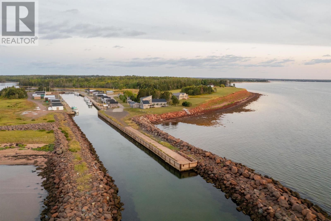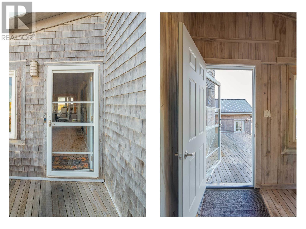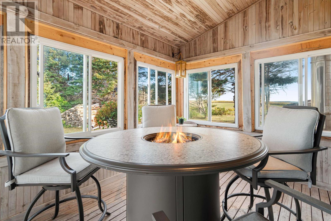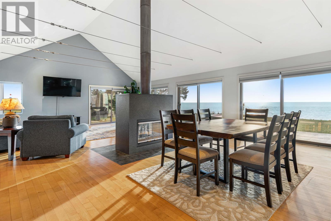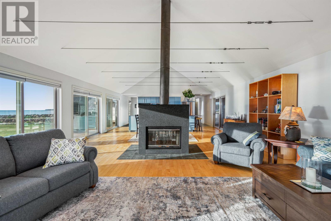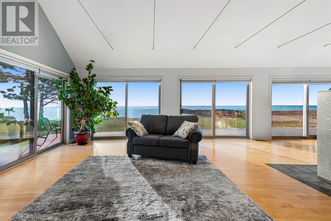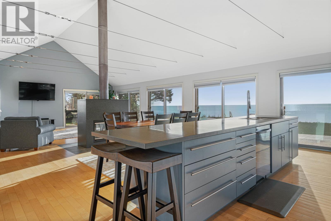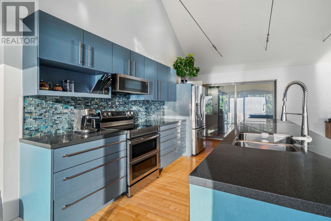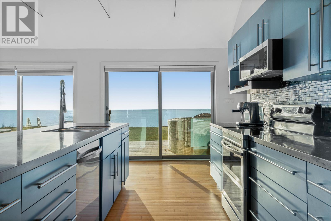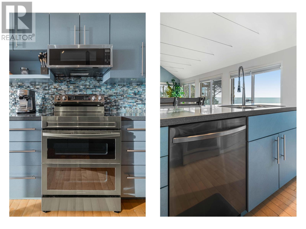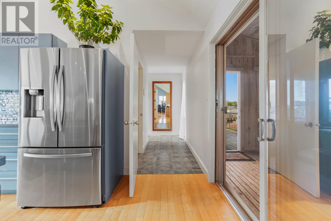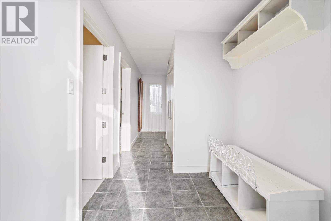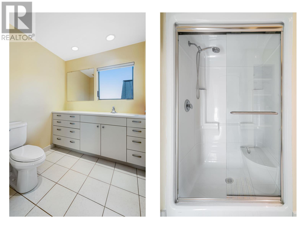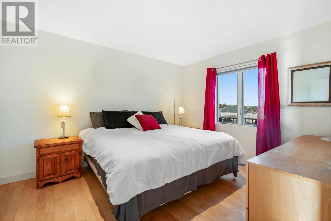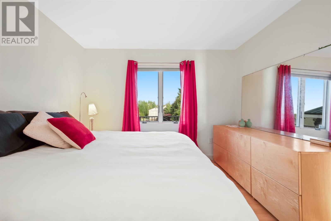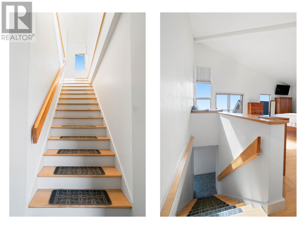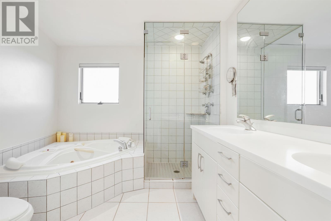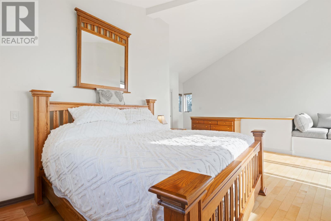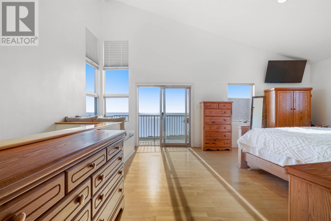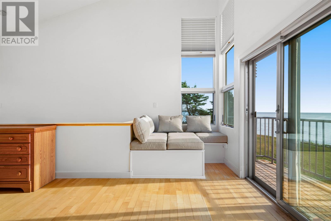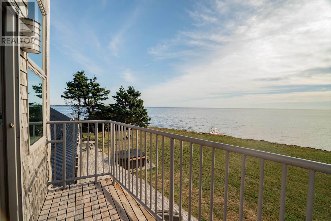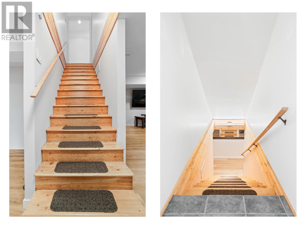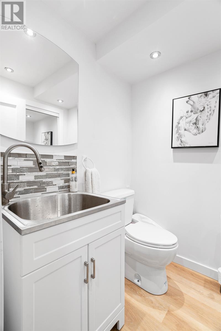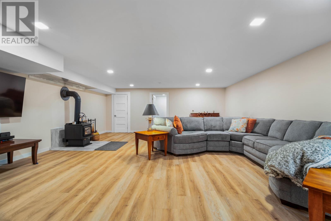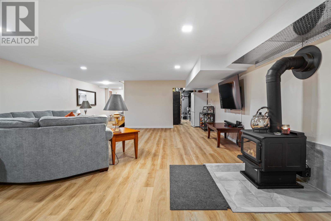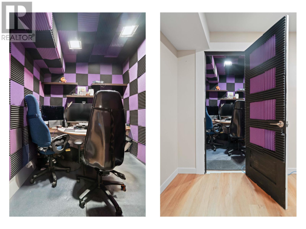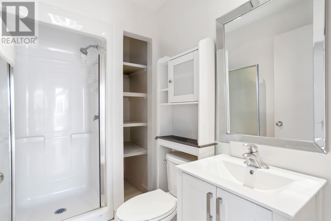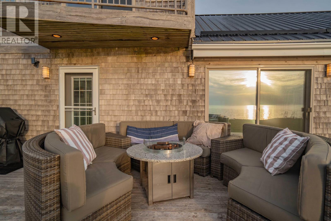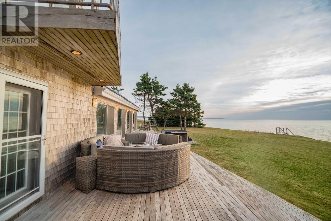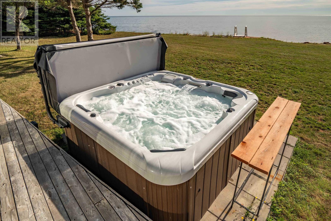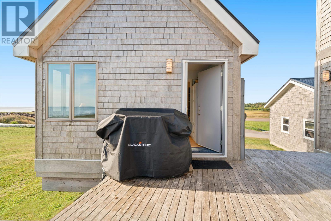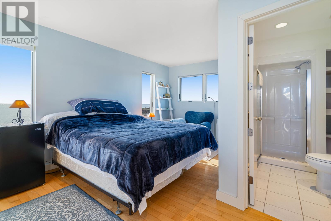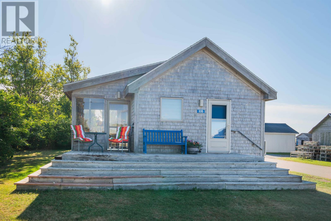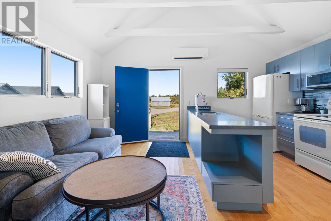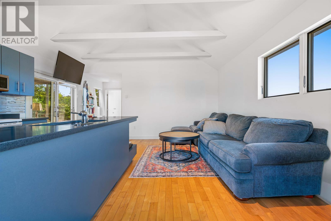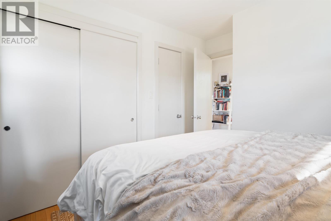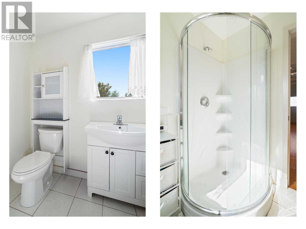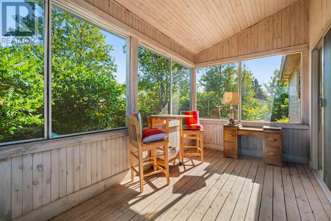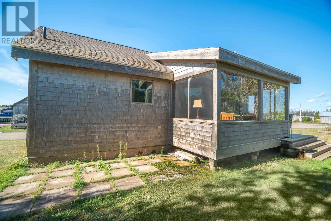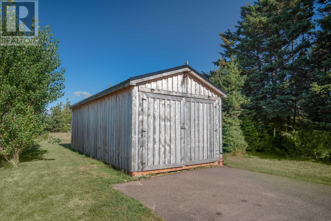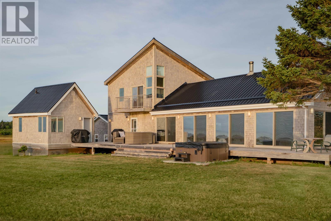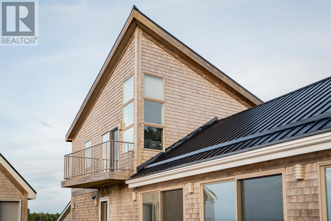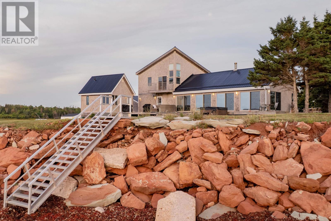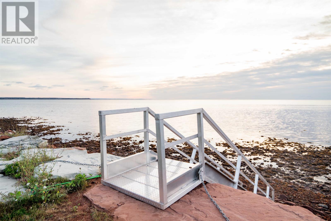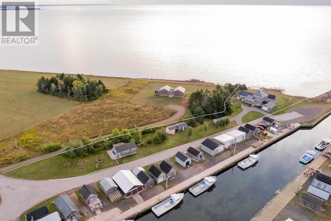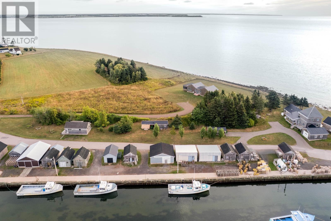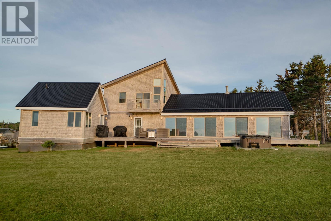335-337 Harbour Road Launching, Prince Edward Island C0A 1G0
$995,000
Set on 1.14 acres at the edge of Launching Harbour, this coastal retreat sits in quiet dialogue with land and water. Shingled walls and a metal roof root the architecture in maritime tradition, while expanses of glass frame 230 feet of protected shoreline. Custom aluminum steps fall over sandstone reinforced against the sea, giving way to the tidal rhythm of the harbour and a sandy beach a short walk beyond. The main residence is composed across two levels with a fully finished basement. The ground floor opens to the harbour through generous glazing, its interiors arranged with a living and dining space, a bedroom, and a full bath. The upper level is devoted entirely to the primary suite, its elevated deck and ensuite offering privacy within an outlook of water and sky. Extending from the rear deck, a detached guest suite holds another bedroom and bath, self contained yet part of the whole. Below, the basement stretches wide with a family room, a flexible studio space, a half bath, and direct access to the garage. Outdoor living is shaped by broad decking and a hot tub that rests above the shoreline, blurring the threshold between built form and landscape. Across the property, a separate guest house stands as an independent dwelling, complete with kitchen, living room, bedroom, and full bath. In total, four bedrooms, four full bathrooms, and one half bath are supported by ducted and ductless heat pumps, propane and wood stoves, and careful detailing throughout. More than a residence, the configuration offers a rare proposition for off Island buyers. Independent suites create strong potential for high end vacation rental while preserving privacy for owners, positioning the property as both a design-led compound and a serious investment. From lobster boats working the harbour in May and June to year round walks on the shore, this is a place where architecture, lifestyle, and return converge on Prince Edward Island's eastern coast. (id:11866)
Property Details
| MLS® Number | 202523609 |
| Property Type | Single Family |
| Community Name | Launching |
| Community Features | School Bus |
| Equipment Type | Propane Tank |
| Features | Paved Driveway |
| Rental Equipment Type | Propane Tank |
| Structure | Deck, Shed |
| Water Front Type | Waterfront |
Building
| Bathroom Total | 3 |
| Bedrooms Above Ground | 2 |
| Bedrooms Total | 2 |
| Appliances | Hot Tub, Jetted Tub, Stove, Dishwasher, Dryer, Washer, Garburator, Microwave, Refrigerator, Water Purifier, Water Softener |
| Basement Development | Finished |
| Basement Type | Full (finished) |
| Constructed Date | 2003 |
| Construction Style Attachment | Detached |
| Cooling Type | Air Exchanger |
| Exterior Finish | Wood Shingles |
| Fireplace Present | Yes |
| Fireplace Type | Woodstove |
| Flooring Type | Hardwood, Laminate, Tile, Vinyl |
| Foundation Type | Poured Concrete |
| Half Bath Total | 1 |
| Heating Fuel | Electric, Propane, Wood |
| Heating Type | Central Heat Pump, Wall Mounted Heat Pump, Stove |
| Stories Total | 2 |
| Total Finished Area | 3220 Sqft |
| Type | House |
| Utility Water | Drilled Well |
Parking
| Attached Garage | |
| Detached Garage |
Land
| Access Type | Year-round Access |
| Acreage | Yes |
| Land Disposition | Cleared |
| Landscape Features | Landscaped |
| Sewer | Septic System |
| Size Irregular | 1.14 |
| Size Total | 1.14 Ac|1 - 3 Acres |
| Size Total Text | 1.14 Ac|1 - 3 Acres |
Rooms
| Level | Type | Length | Width | Dimensions |
|---|---|---|---|---|
| Second Level | Bedroom | 22x19.02 | ||
| Second Level | Ensuite (# Pieces 2-6) | 10.10x8.10 | ||
| Basement | Family Room | 22.09x27.7 | ||
| Basement | Media | 11.11x13.10 | ||
| Basement | Bath (# Pieces 1-6) | 5.02x6.03 (2PC) | ||
| Basement | Utility Room | 21.10x7.05 | ||
| Basement | Den | 13.02x15.08 | ||
| Main Level | Sunroom | 18.08x10.01 | ||
| Main Level | Kitchen | 22x9.03 | ||
| Main Level | Dining Room | 22.03x1-.02 | ||
| Main Level | Living Room | 22.03x19.4 | ||
| Main Level | Bath (# Pieces 1-6) | 11.08x8.11 | ||
| Main Level | Bedroom | 12.10x10.10 | ||
| Main Level | Other | Bunkee 13.09x15.10 | ||
| Main Level | Bath (# Pieces 1-6) | Bunkee bath 8.05x4.10 | ||
| Main Level | Other | Cottage Kitchen 8.3x9.10 | ||
| Main Level | Other | Living/Dining 15x17 Cottage | ||
| Main Level | Bath (# Pieces 1-6) | 7.08x6.07 Cottage | ||
| Main Level | Bedroom | 11.03x9 Cottage | ||
| Main Level | Sunroom | 14x7 Cottage |
https://www.realtor.ca/real-estate/28877281/335-337-harbour-road-launching-launching
Interested?
Contact us for more information

Suite 01 - 87 John Yeo Drive.
Charlottetown., Prince Edward Island C1E 3J3
(902) 628-6500
royallepagepei.ca/
