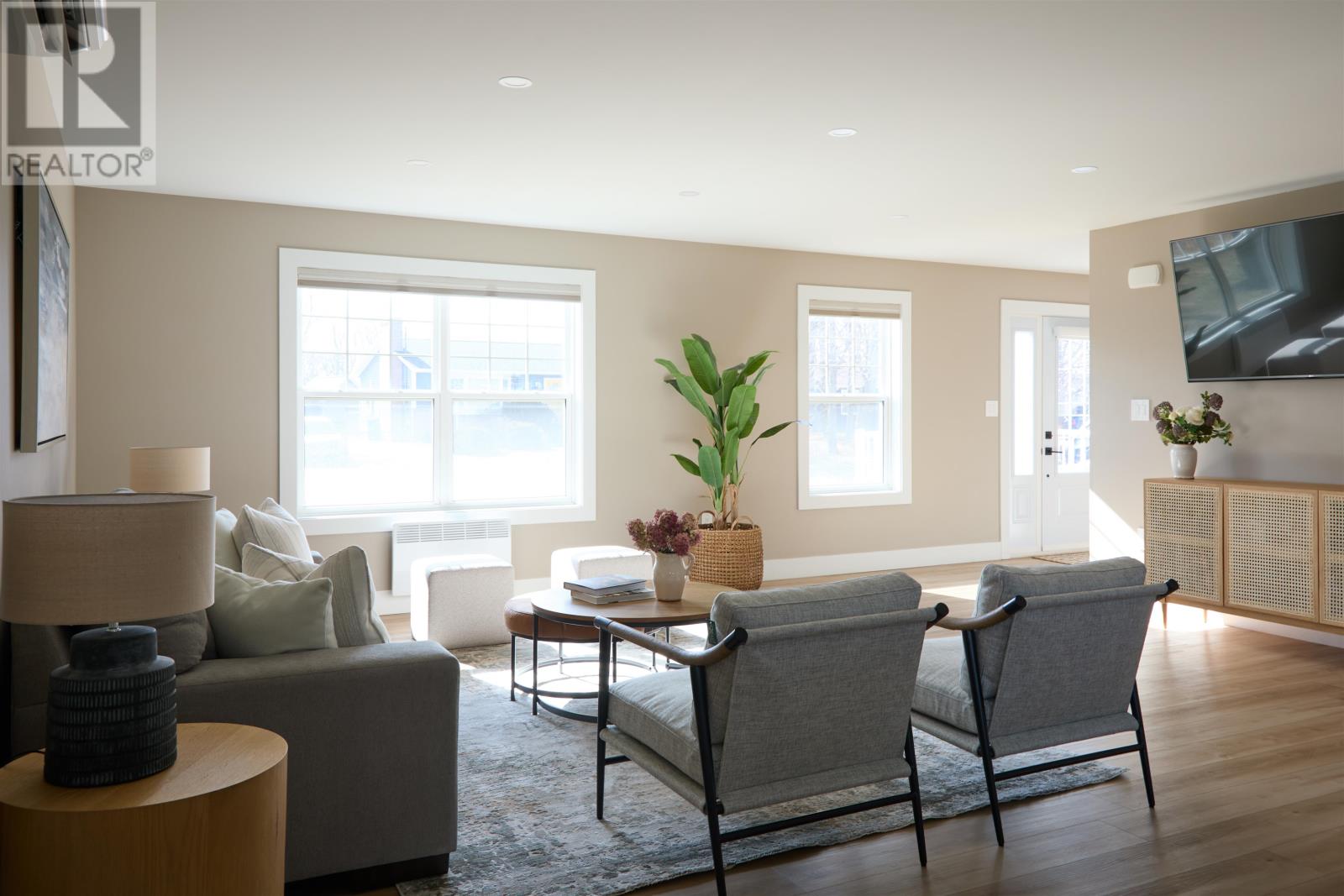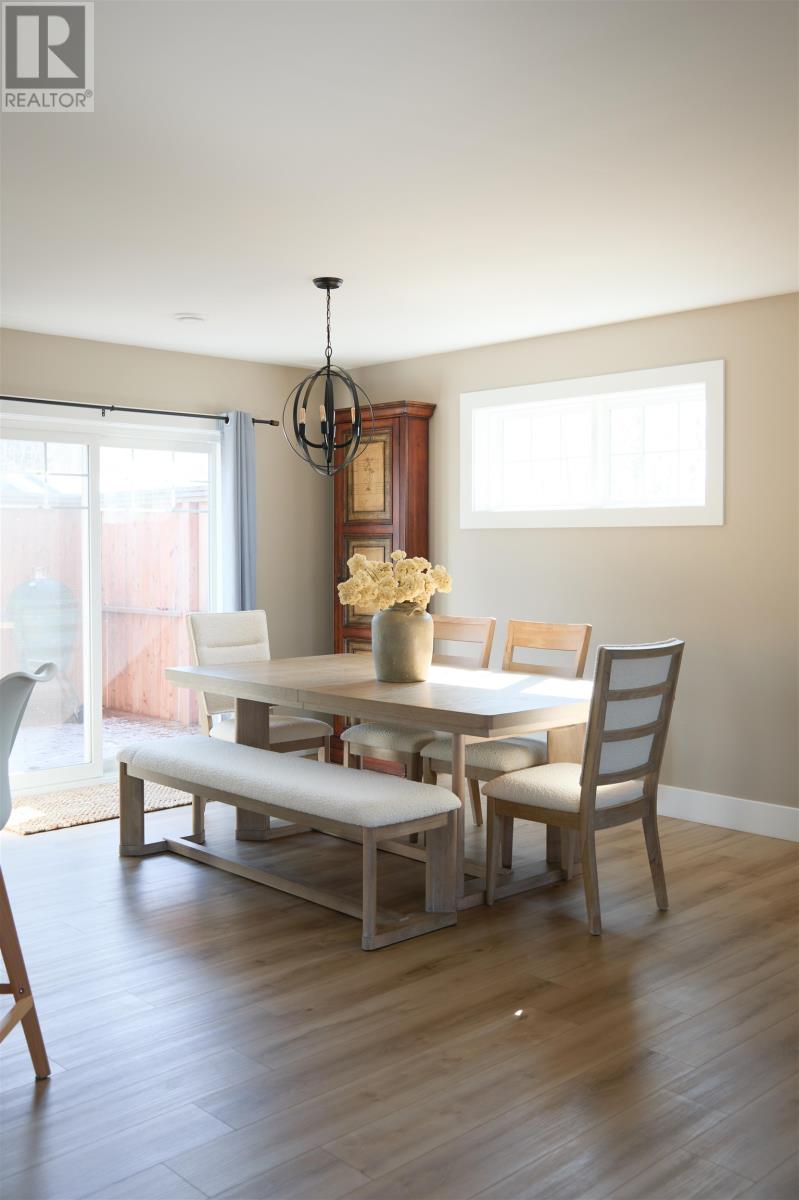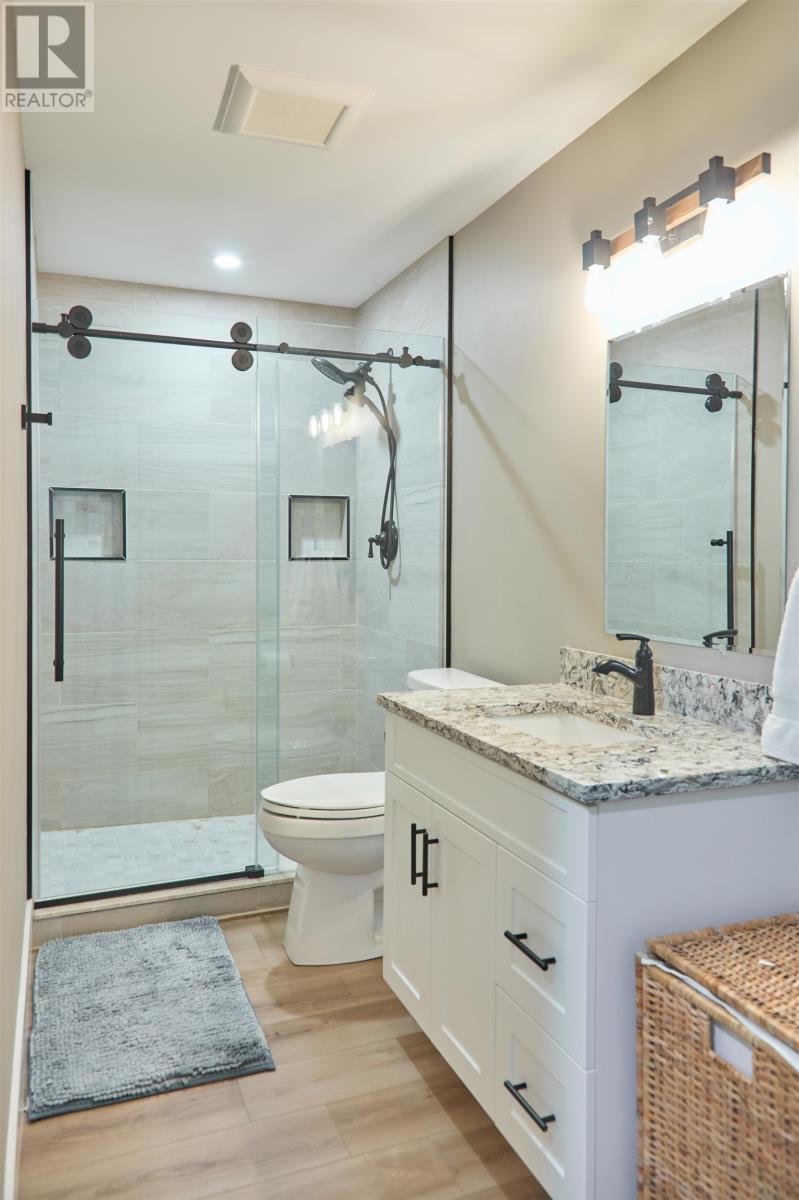31 Maxfield Avenue Sherwood, Prince Edward Island C1A 6K6
$795,000
Imagine a perfectly laid-out family home in a highly sought-after neighbourhood, with a large park and brand new elementary school just around the corner. With all of this and more, the home of your dreams is brought to life at 31 Maxfield Avenue. Built in 2022, this thoughtfully-designed energy efficient 3 bedroom and 3.5 bathroom house has been crafted with effortless family comfort in mind. Boasting a spacious 32 ft x 28 ft garage equipped with an EV plug and ample driveway parking(up to six vehicles), arriving home is a breeze. You are welcomed from the front foyer into the generous open-concept living and dining areas with a chef?s kitchen and walk-in pantry. Upstairs you will find the primary bedroom/4-piece ensuite, two more bedrooms and a full bathroom, as well as the washer and dryer conveniently tucked away in a central closet. The finished basement offers even more living space with a queen-size murphy bed, 3-piece bathroom, and a sizable recreation room complete with a Canada Billiard La Condo 8-foot pool table. Standout design features/upgrades include: high-end appliances, all-electric heating, quartz countertops and porcelain tiles in kitchen and all bathrooms, pocket doors for the pantry and mudroom, custom-built closets with organizers, and custom blinds and stylish black accents/hardware throughout. Put your own mark on the property with plenty of landscaping potential in the front and rear yards, with a lovely backyard private deck to call your own. Within walking distance to Sherwood Elementary School ? which is now known as the first fully-electric, net-zero-ready school in PEI ? as well as being minutes from the airport, close to the hospital and other services, and just a short drive from the best grocery stores and shopping that Charlottetown has to offer, 31 Maxfield Avenue is a property that is truly all about comfort and convenience. 7 Year Home Warranty Remaining. (id:11866)
Property Details
| MLS® Number | 202506421 |
| Property Type | Single Family |
| Community Name | Sherwood |
| Amenities Near By | Golf Course, Park, Playground, Public Transit, Shopping |
| Community Features | Recreational Facilities, School Bus |
| Features | Paved Driveway |
| Structure | Deck |
Building
| Bathroom Total | 4 |
| Bedrooms Above Ground | 3 |
| Bedrooms Total | 3 |
| Appliances | Oven, Range, Dishwasher, Dryer, Washer, Refrigerator, Water Meter |
| Constructed Date | 2022 |
| Construction Style Attachment | Detached |
| Cooling Type | Air Exchanger |
| Exterior Finish | Vinyl |
| Flooring Type | Tile, Vinyl |
| Foundation Type | Poured Concrete |
| Half Bath Total | 1 |
| Heating Fuel | Electric |
| Heating Type | Baseboard Heaters, Wall Mounted Heat Pump |
| Stories Total | 2 |
| Total Finished Area | 2474 Sqft |
| Type | House |
| Utility Water | Municipal Water |
Parking
| Attached Garage | |
| Heated Garage |
Land
| Acreage | No |
| Land Amenities | Golf Course, Park, Playground, Public Transit, Shopping |
| Land Disposition | Cleared |
| Landscape Features | Landscaped |
| Sewer | Municipal Sewage System |
| Size Irregular | 0.2 |
| Size Total | 0.2000|under 1/2 Acre |
| Size Total Text | 0.2000|under 1/2 Acre |
Rooms
| Level | Type | Length | Width | Dimensions |
|---|---|---|---|---|
| Second Level | Primary Bedroom | 14.5 x 17 | ||
| Second Level | Ensuite (# Pieces 2-6) | 7 x 15.5 | ||
| Second Level | Bedroom | 12.5 x 15 | ||
| Second Level | Bedroom | 11 x 11.5 | ||
| Second Level | Bath (# Pieces 1-6) | 6 x 10.5 | ||
| Basement | Recreational, Games Room | 17 x 19.5 | ||
| Basement | Bath (# Pieces 1-6) | 5 x 14.5 | ||
| Main Level | Living Room | 19.5 x 20.5 | ||
| Main Level | Kitchen | 11.5 x 12.5 | ||
| Main Level | Dining Room | 12 x 12.5 | ||
| Main Level | Bath (# Pieces 1-6) | 6.5 x 6.5 |
https://www.realtor.ca/real-estate/28102462/31-maxfield-avenue-sherwood-sherwood
Interested?
Contact us for more information

268 Grafton Street
Charlottetown, Prince Edward Island C1A 1L7
(902) 892-2000
(902) 892-2160
https://remax-charlottetownpei.com/












































