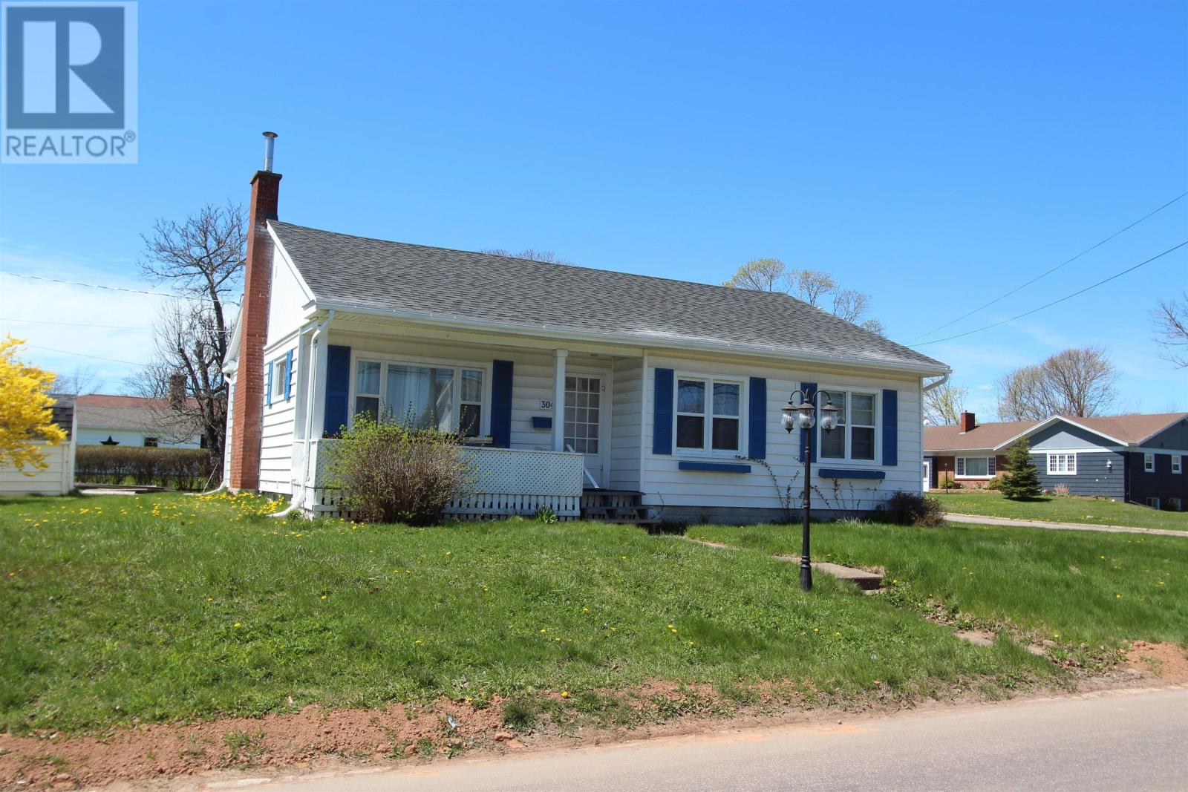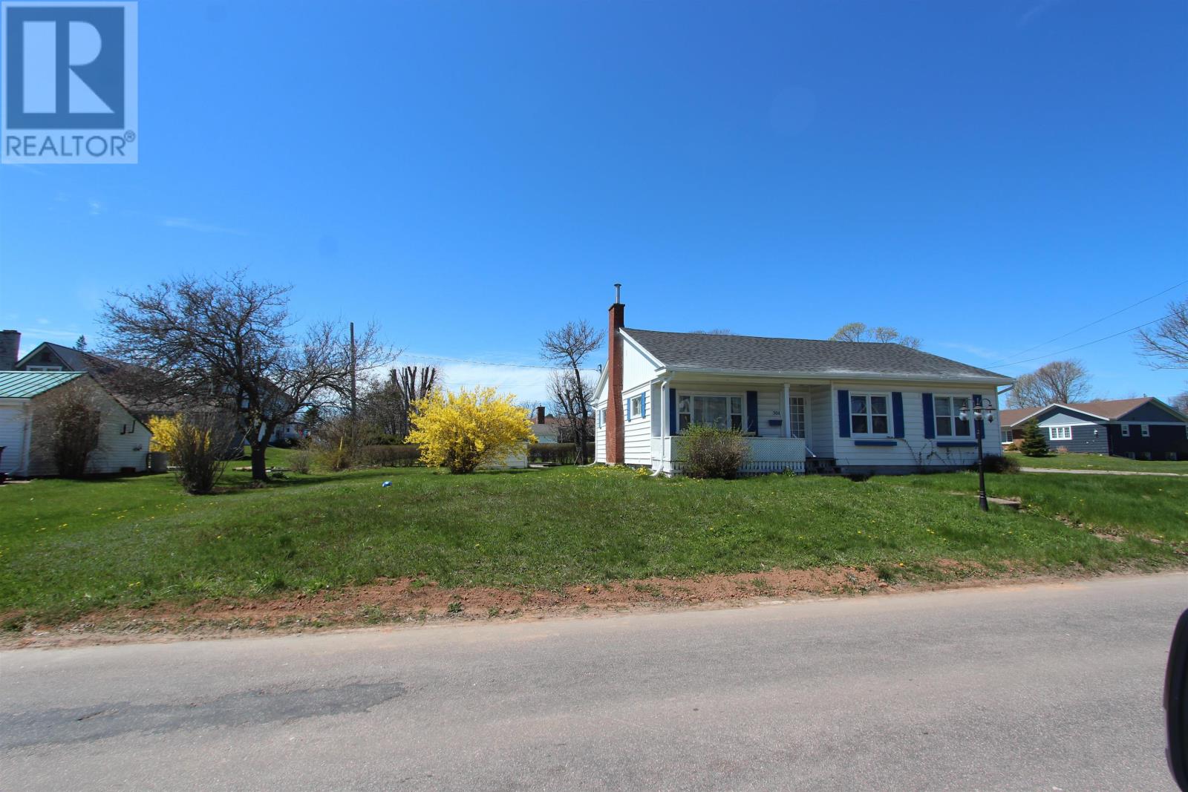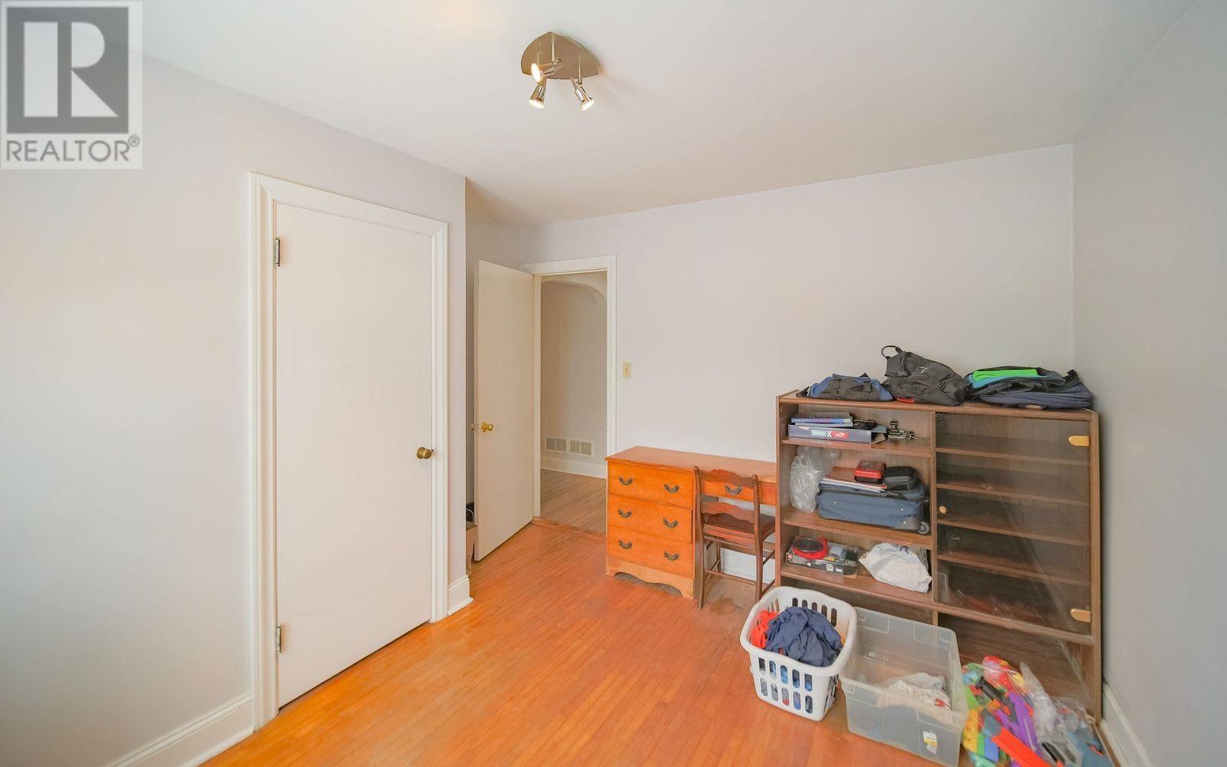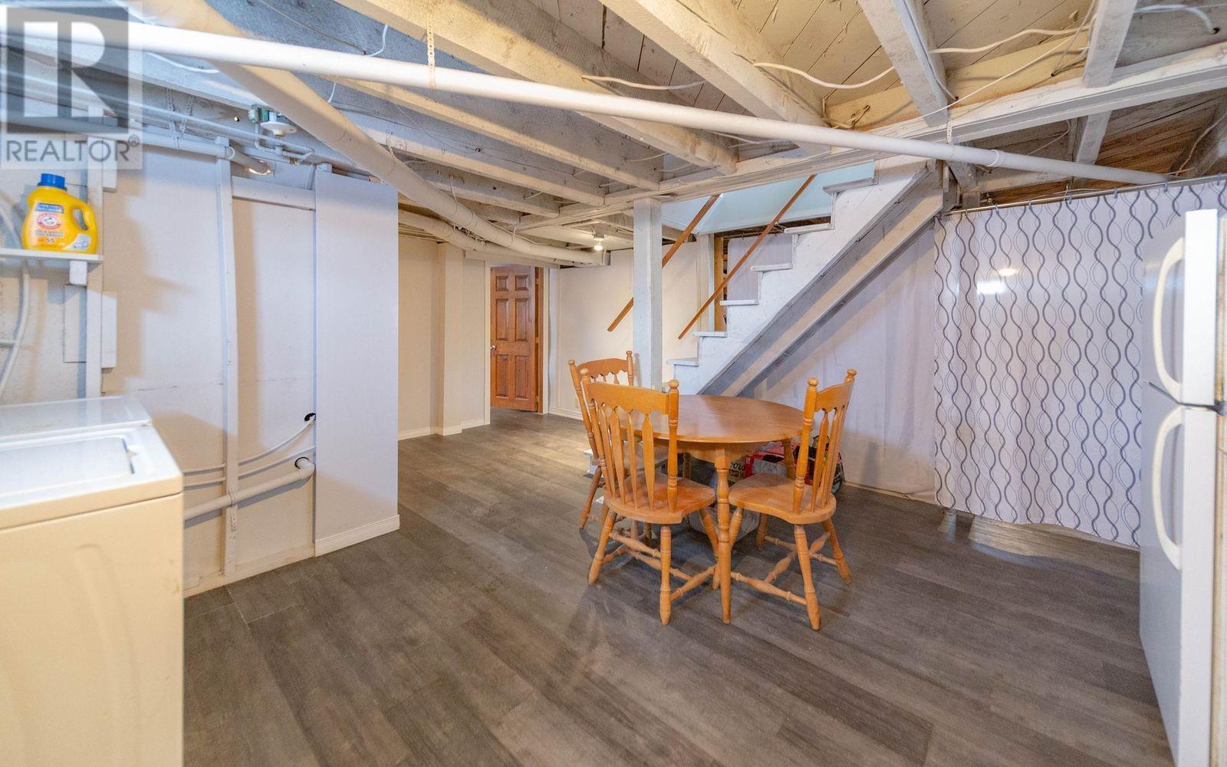304 Granville Street Summerside, Prince Edward Island C1N 3B2
$339,000
4 bed 2 bath home sitting on a large 0.24 acre corner lot in the center of the city. The main level consists of a spacious kitchen, combined living/dining area with hardwood floors, 3 good sized bedrooms, and a full bathroom. Half of the lower level has just been finished, making it over 1600 ft of living space featuring a bedroom, a partial eat-in kitchen/laundry area, and a 3 piece bath. This space has potential to bring in extra income to help pay the mortgage. This home has seen lots of upgrades in the last year, including new roof shingles on the house and shed, new boards on the large back deck, interior paint, some new flooring, new appliances, waterproofing the exterior of foundation, etc. There has been a brand new heat pump installed on the main level. (id:11866)
Property Details
| MLS® Number | 202410244 |
| Property Type | Single Family |
| Community Name | Summerside |
| Amenities Near By | Golf Course, Park, Playground, Public Transit, Shopping |
| Community Features | Recreational Facilities, School Bus |
| Features | Circular Driveway |
| Structure | Deck, Shed |
Building
| Bathroom Total | 2 |
| Bedrooms Above Ground | 3 |
| Bedrooms Below Ground | 1 |
| Bedrooms Total | 4 |
| Appliances | Stove, Dryer, Washer, Microwave, Refrigerator |
| Architectural Style | Character |
| Constructed Date | 1958 |
| Construction Style Attachment | Detached |
| Exterior Finish | Vinyl |
| Flooring Type | Ceramic Tile, Hardwood, Laminate, Vinyl |
| Foundation Type | Concrete Block |
| Heating Fuel | Electric, Oil |
| Heating Type | Forced Air, Wall Mounted Heat Pump |
| Total Finished Area | 1644 Sqft |
| Type | House |
| Utility Water | Municipal Water |
Parking
| Paved Yard |
Land
| Acreage | No |
| Land Amenities | Golf Course, Park, Playground, Public Transit, Shopping |
| Landscape Features | Landscaped |
| Sewer | Municipal Sewage System |
| Size Irregular | 0.24 |
| Size Total | 0.24 Ac|under 1/2 Acre |
| Size Total Text | 0.24 Ac|under 1/2 Acre |
Rooms
| Level | Type | Length | Width | Dimensions |
|---|---|---|---|---|
| Lower Level | Bedroom | 44x16 | ||
| Lower Level | Bath (# Pieces 1-6) | 6x6 | ||
| Lower Level | Laundry Room | 15x13 | ||
| Lower Level | Eat In Kitchen | 15x13 | ||
| Main Level | Kitchen | 15x10 | ||
| Main Level | Dining Room | 15x10 | ||
| Main Level | Living Room | 12.2x27 | ||
| Main Level | Bedroom | 11x11.5 | ||
| Main Level | Bedroom | 8x11.5 | ||
| Main Level | Bedroom | 11x11.5 | ||
| Main Level | Porch | 4.3x5.3 | ||
| Main Level | Bath (# Pieces 1-6) | 11x8 |
https://www.realtor.ca/real-estate/26886239/304-granville-street-summerside-summerside
Interested?
Contact us for more information

630 Water Street
Summerside, Prince Edward Island C1N 4H7
(902) 436-9251
(902) 436-2734
www.royallepagepei.com




























