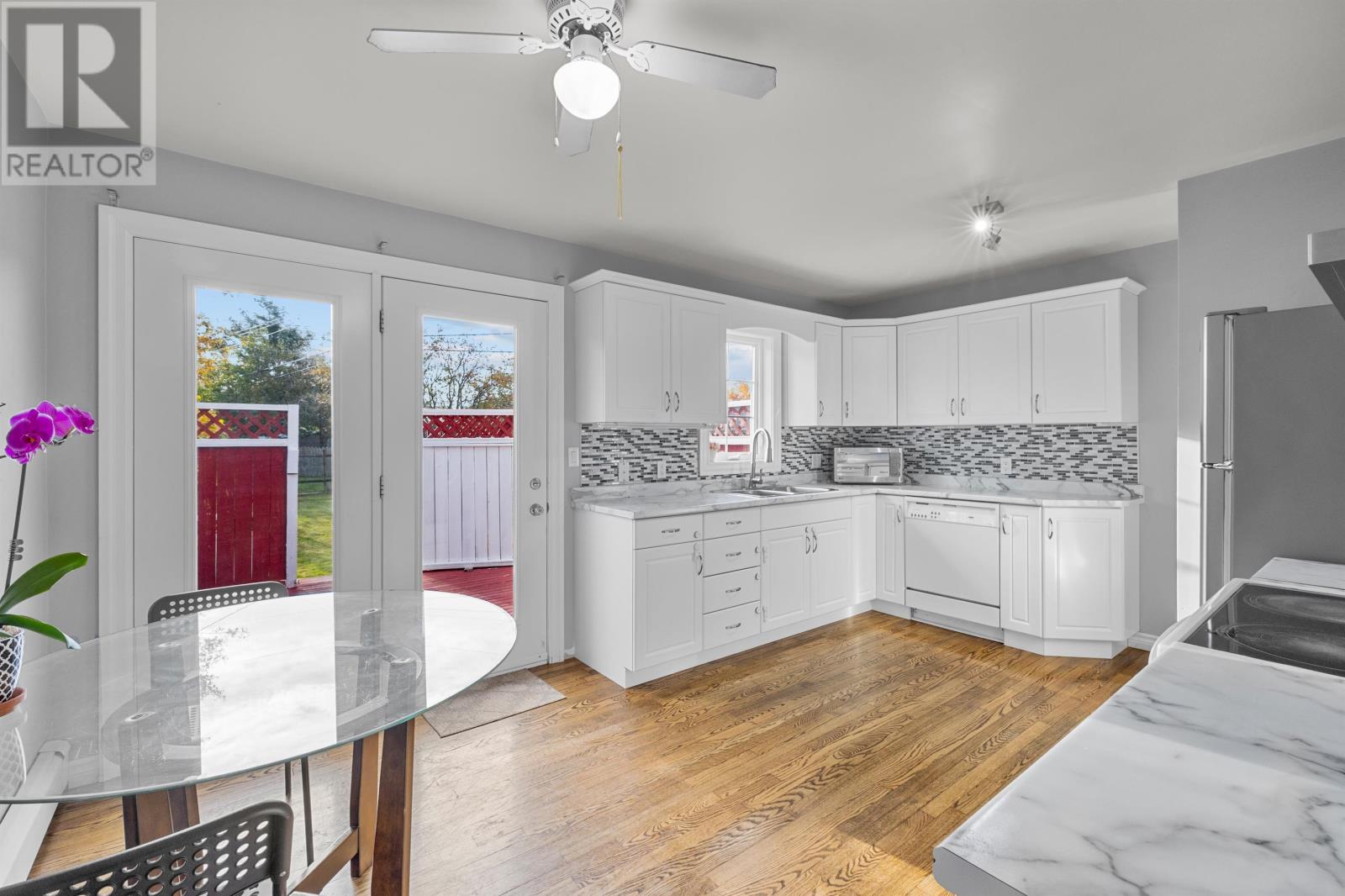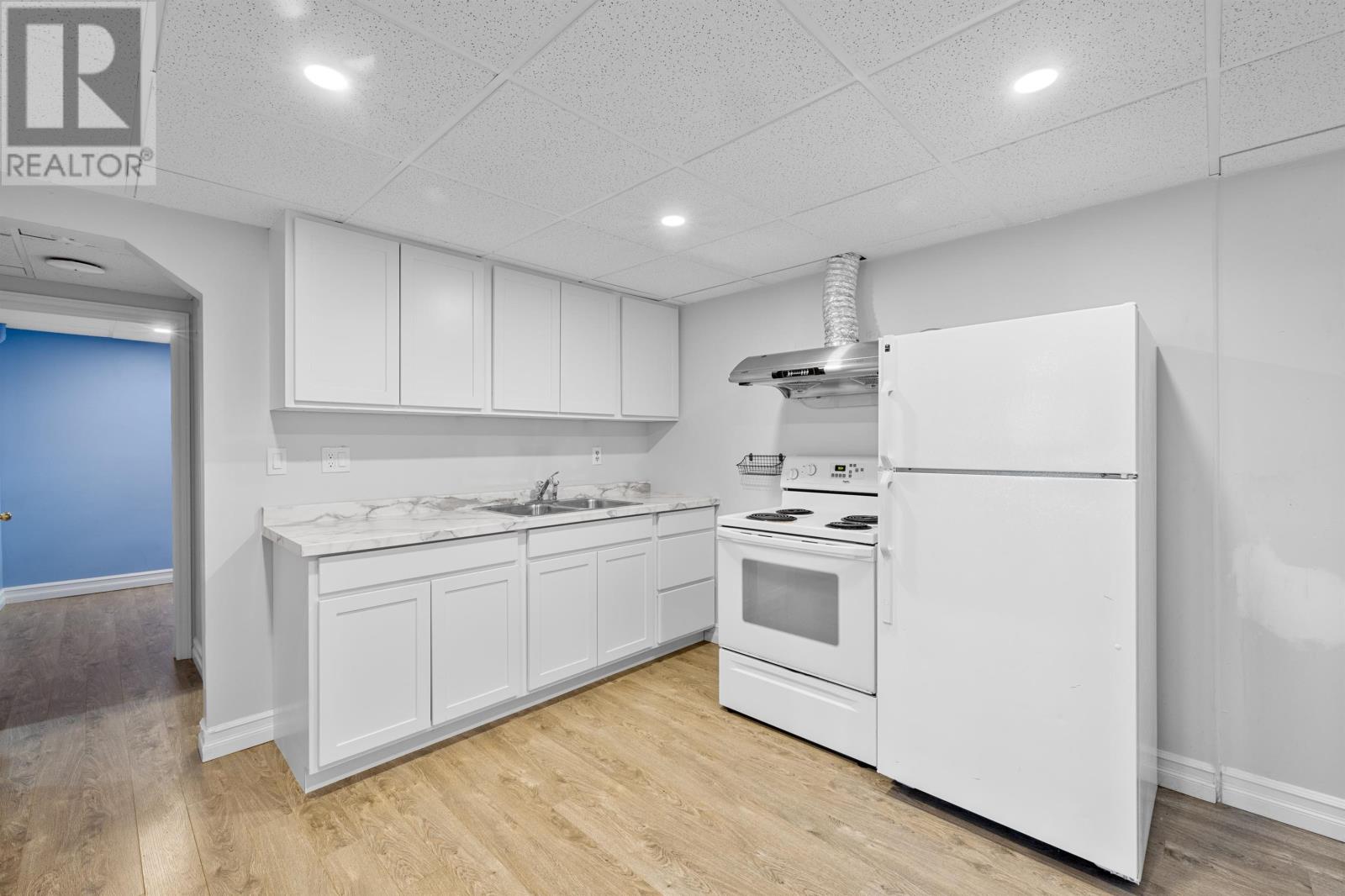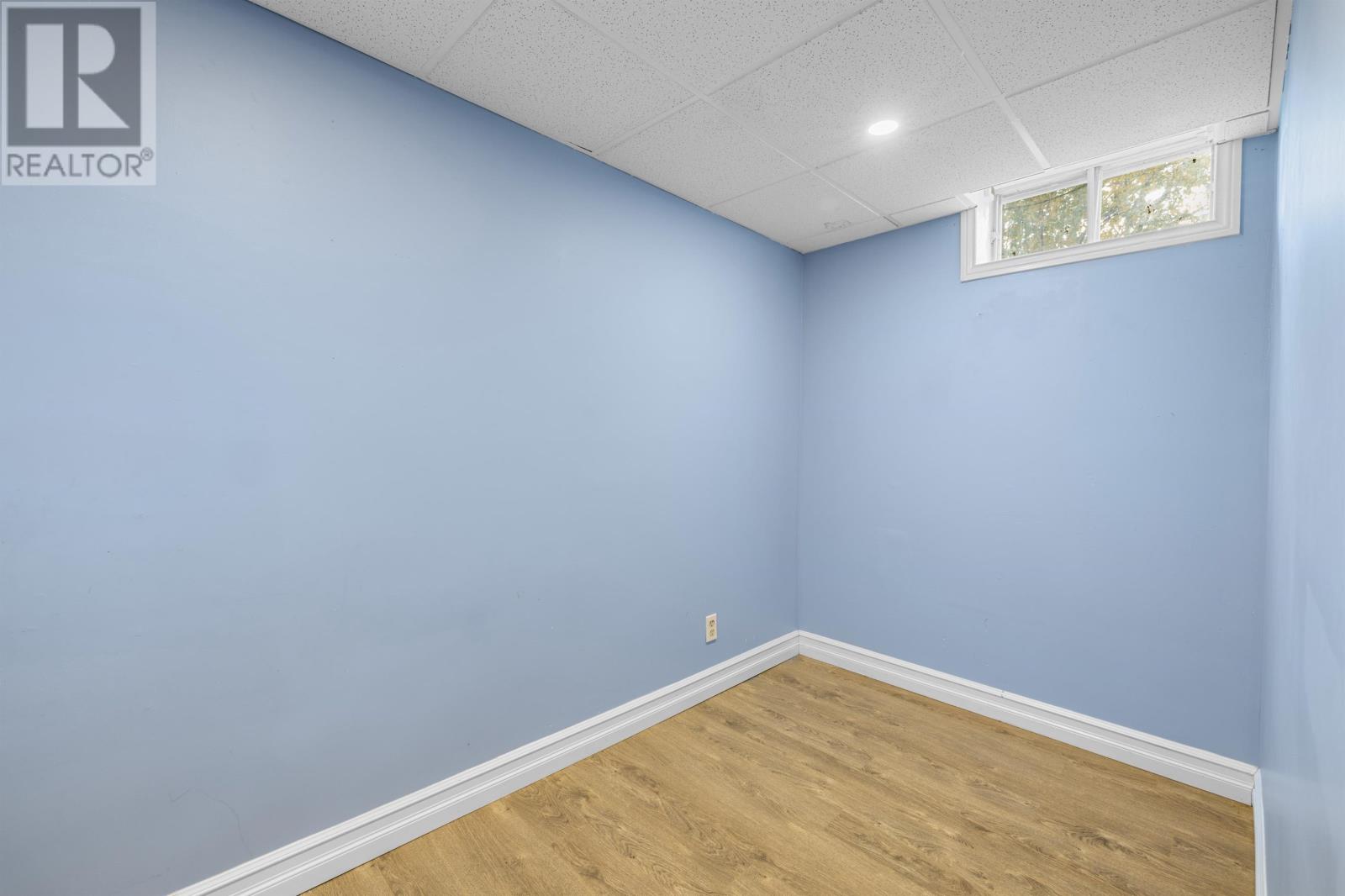273 Westridge Cr Charlottetown, Prince Edward Island C1A 9A6
$449,000
273 Westridge Crescent offers curb appeal and peace of mind in a great location close to the by-pass allowing ease of access to downtown or to get out of the city. This 4 bedroom 2 bath home features an attached garage and an income suite with separate entrance, further setting it apart from other homes in the neighborhood. You will appreciate the bright updated kitchen, new steel roof, refinished hardwood flooring, updated windows, EV charger, heating system and oil tank. The fenced backyard offers great privacy and borders a small park. This is a great home in move in ready condition. Reach out today for your private showing and see if this could be your new home. All measurements approximate. (id:11866)
Property Details
| MLS® Number | 202425514 |
| Property Type | Single Family |
| Community Name | Charlottetown |
| Amenities Near By | Golf Course, Park, Playground, Public Transit, Shopping |
| Community Features | Recreational Facilities, School Bus |
| Features | Level |
| Structure | Deck, Shed |
Building
| Bathroom Total | 2 |
| Bedrooms Above Ground | 3 |
| Bedrooms Below Ground | 1 |
| Bedrooms Total | 4 |
| Appliances | Stove, Dishwasher, Dryer, Washer, Microwave, Refrigerator |
| Constructed Date | 1988 |
| Construction Style Attachment | Detached |
| Exterior Finish | Brick, Vinyl |
| Flooring Type | Ceramic Tile, Hardwood, Laminate |
| Foundation Type | Poured Concrete |
| Heating Fuel | Oil |
| Heating Type | Baseboard Heaters, Radiant Heat |
| Total Finished Area | 2006 Sqft |
| Type | House |
| Utility Water | Municipal Water |
Parking
| Attached Garage | |
| Paved Yard |
Land
| Acreage | No |
| Land Amenities | Golf Course, Park, Playground, Public Transit, Shopping |
| Land Disposition | Cleared |
| Landscape Features | Landscaped |
| Sewer | Municipal Sewage System |
| Size Irregular | 0.22 |
| Size Total | 0.22 Ac|under 1/2 Acre |
| Size Total Text | 0.22 Ac|under 1/2 Acre |
Rooms
| Level | Type | Length | Width | Dimensions |
|---|---|---|---|---|
| Lower Level | Family Room | 19.4 x 10.4 | ||
| Lower Level | Bath (# Pieces 1-6) | 7.3 x 6.4 | ||
| Lower Level | Media | 10.8 x 5.7 | ||
| Lower Level | Kitchen | 11.4 x 10.7 | ||
| Lower Level | Bedroom | 11.5 x 10.3 | ||
| Lower Level | Utility Room | 13.8. x 11.4 | ||
| Main Level | Eat In Kitchen | 16. x 11.2 | ||
| Main Level | Living Room | 12.3 x 12.6 | ||
| Main Level | Primary Bedroom | 13.9 x 11. | ||
| Main Level | Bedroom | 12.6 x 8.3 | ||
| Main Level | Bedroom | 9. x 9. | ||
| Main Level | Bath (# Pieces 1-6) | 11. x 6. |
https://www.realtor.ca/real-estate/27588898/273-westridge-cr-charlottetown-charlottetown
Interested?
Contact us for more information
Suite 208, 7 Babineau Ave
Charlottetown, Prince Edward Island C1A 0C9
(902) 471-3500
















































