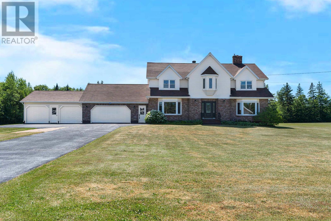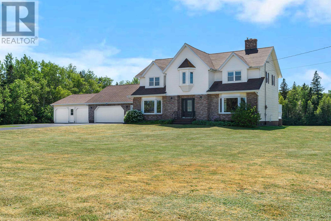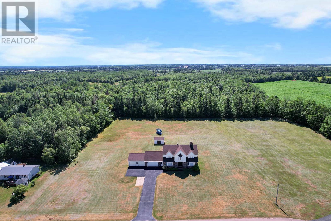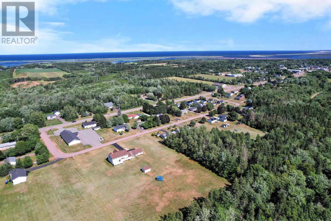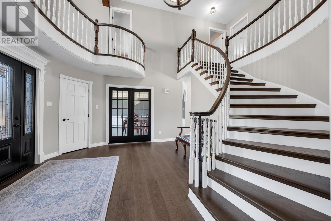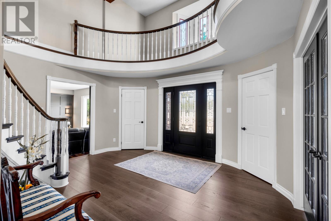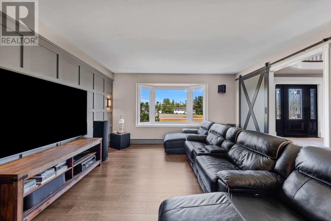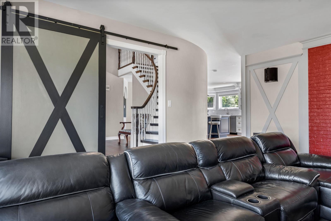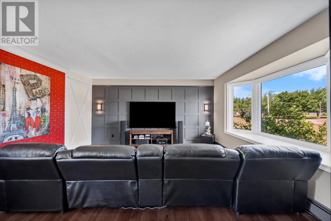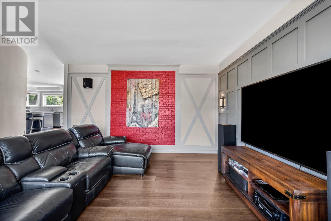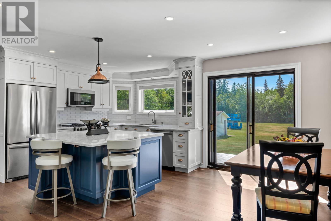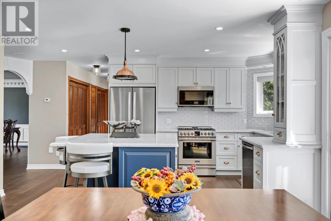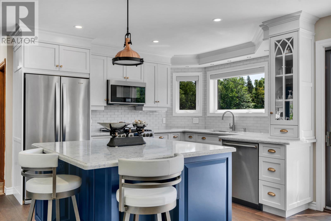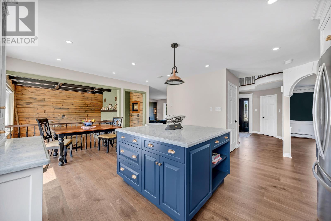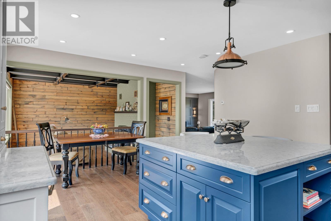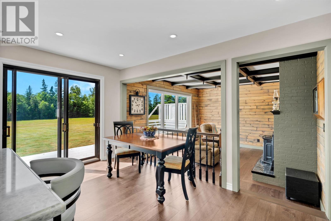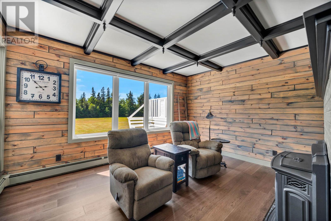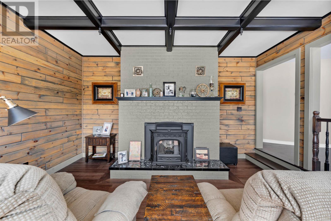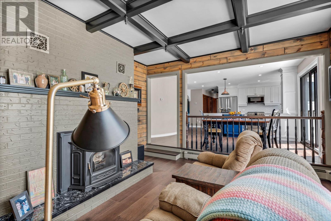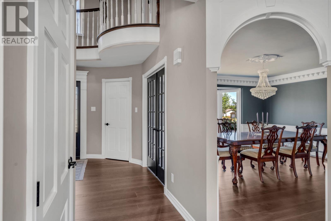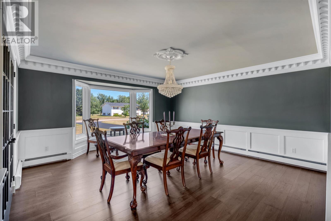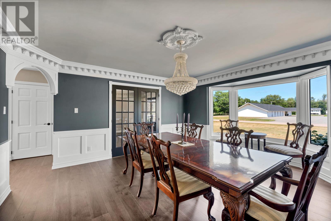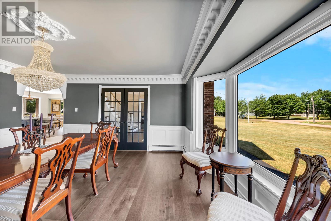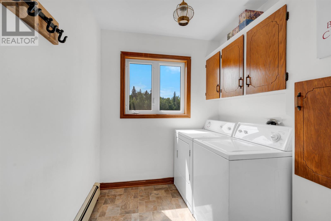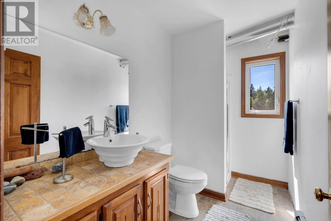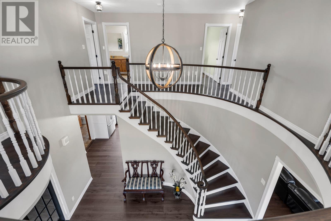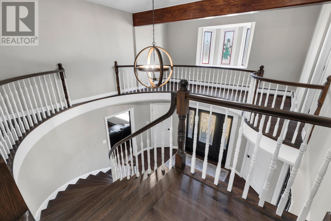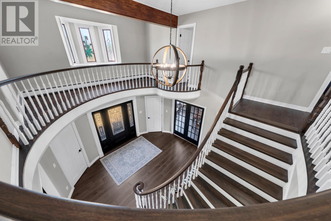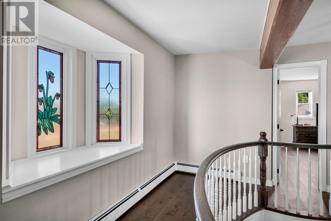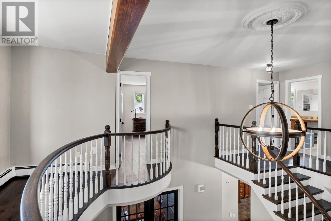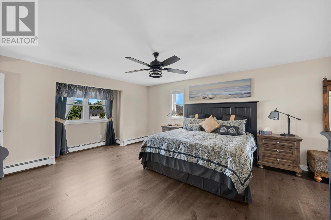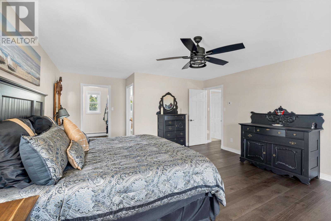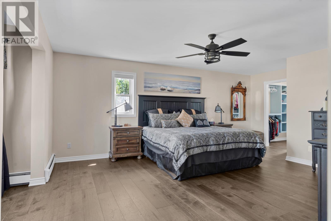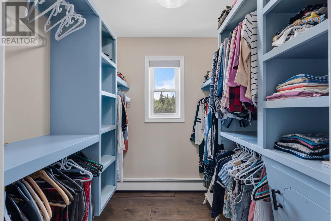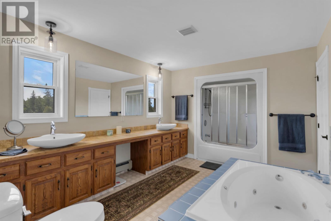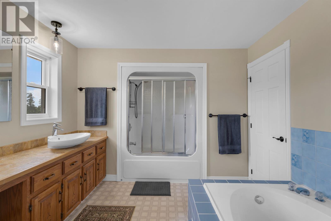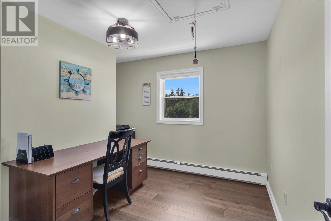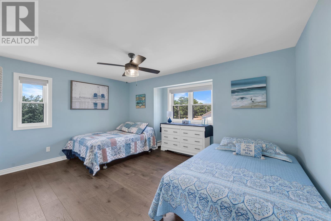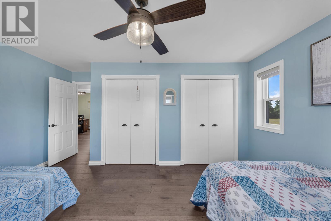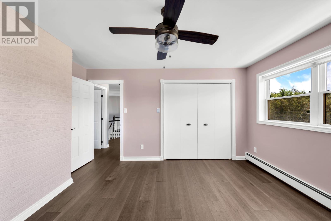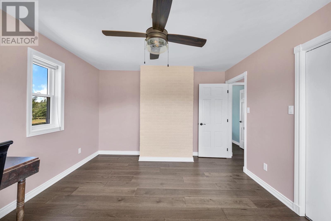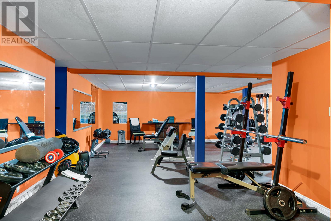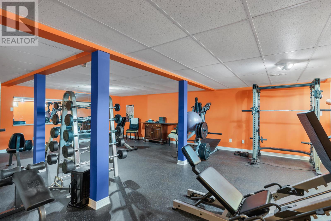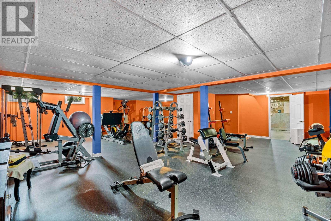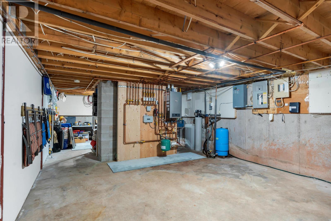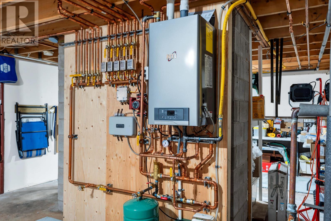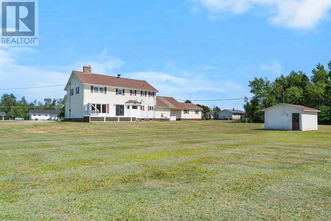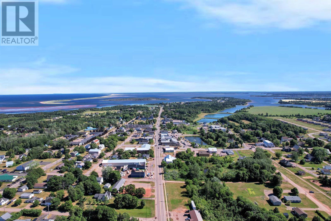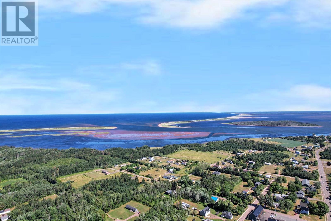25 Elizabeth Drive Alberton, Prince Edward Island C0B 1B0
$695,000
Welcome to 25 Elizabeth Drive, Alberton - a beautifully designed executive home set on a private 1.91 acre lot. This stunning property offers refined living with luxury finishes, generous space, and exceptional privacy. Step into the grand foyer with cathedral ceilings and a sweeping staircase. The formal dining room features a bay window, elegant detailing, and a statement chandelier-perfect for entertaining. The professionally designed kitchen includes all new custom cabinetry, imported quartz countertops, a large island, and a secondary dining area with access to a private backyard deck. The main level also offers a spacious living room with a home theatre setup, a cozy family room with pellet stove, a full bathroom, and a laundry room with storage. Upstairs, the large primary suite features a walk-in closet, private sitting area, and access to the full bath. Three additional bedrooms provide ample space for family or guests. The basement includes an open gym area (equipment and flooring not included), a utility room, and direct access from the garage-ideal for a future in-law suite or guest space. The attached 4 car garage offers room for vehicles, storage, or a workshop. Surrounded by mature trees, the lot offers privacy and space to expand. Located minutes from schools, clinics, shopping, golf, and beaches-with nearby access to boating, kayaking, and more. (id:11866)
Property Details
| MLS® Number | 202518630 |
| Property Type | Single Family |
| Community Name | Alberton |
| Amenities Near By | Golf Course, Park, Playground, Shopping |
| Community Features | Recreational Facilities, School Bus |
| Equipment Type | Propane Tank |
| Features | Paved Driveway, Level |
| Rental Equipment Type | Propane Tank |
| Structure | Patio(s), Shed |
Building
| Bathroom Total | 2 |
| Bedrooms Above Ground | 4 |
| Bedrooms Total | 4 |
| Appliances | Central Vacuum, Satellite Dish, Cooktop - Propane, Oven - Propane, Dishwasher, Dryer, Washer, Microwave Range Hood Combo, Refrigerator |
| Basement Development | Finished |
| Basement Type | Full (finished) |
| Constructed Date | 1989 |
| Construction Style Attachment | Detached |
| Exterior Finish | Brick, Vinyl |
| Fireplace Present | Yes |
| Flooring Type | Engineered Hardwood, Vinyl |
| Foundation Type | Poured Concrete |
| Heating Fuel | Pellet, Propane |
| Heating Type | Baseboard Heaters, Hot Water |
| Stories Total | 2 |
| Total Finished Area | 3728 Sqft |
| Type | House |
| Utility Water | Drilled Well |
Parking
| Attached Garage |
Land
| Acreage | Yes |
| Land Amenities | Golf Course, Park, Playground, Shopping |
| Land Disposition | Cleared |
| Landscape Features | Landscaped |
| Sewer | Municipal Sewage System |
| Size Irregular | 1.91 |
| Size Total | 1.91 Ac|1 - 3 Acres |
| Size Total Text | 1.91 Ac|1 - 3 Acres |
Rooms
| Level | Type | Length | Width | Dimensions |
|---|---|---|---|---|
| Second Level | Bedroom | 15.5 x 12.5 | ||
| Second Level | Bedroom | 14 x 12 | ||
| Second Level | Bedroom | 12.6 x 8.5 | ||
| Second Level | Primary Bedroom | 15.5 x 20.2 | ||
| Second Level | Ensuite (# Pieces 2-6) | 10.6 x 12.6 (5 pc) | ||
| Basement | Other | 30.4 x 30.1 Gym | ||
| Basement | Utility Room | 16 x 30.1 | ||
| Main Level | Kitchen | 15.9 x 18.9 | ||
| Main Level | Dining Room | 15.6 x 15.1 | ||
| Main Level | Living Room | 15.8 x 16.9 | ||
| Main Level | Laundry Room | 10.5 x 6.5 | ||
| Main Level | Bath (# Pieces 1-6) | 10 x 5.3 | ||
| Main Level | Foyer | 12 x 15 | ||
| Main Level | Family Room | 13.5 x 16 |
https://www.realtor.ca/real-estate/28649306/25-elizabeth-drive-alberton-alberton
Interested?
Contact us for more information

41 Macleod Crescent
Charlottetown, Prince Edward Island C1E 3K2
(902) 892-7653
(902) 892-0994
www.exitrealtypei.com/

41 Macleod Crescent
Charlottetown, Prince Edward Island C1E 3K2
(902) 892-7653
(902) 892-0994
www.exitrealtypei.com/
