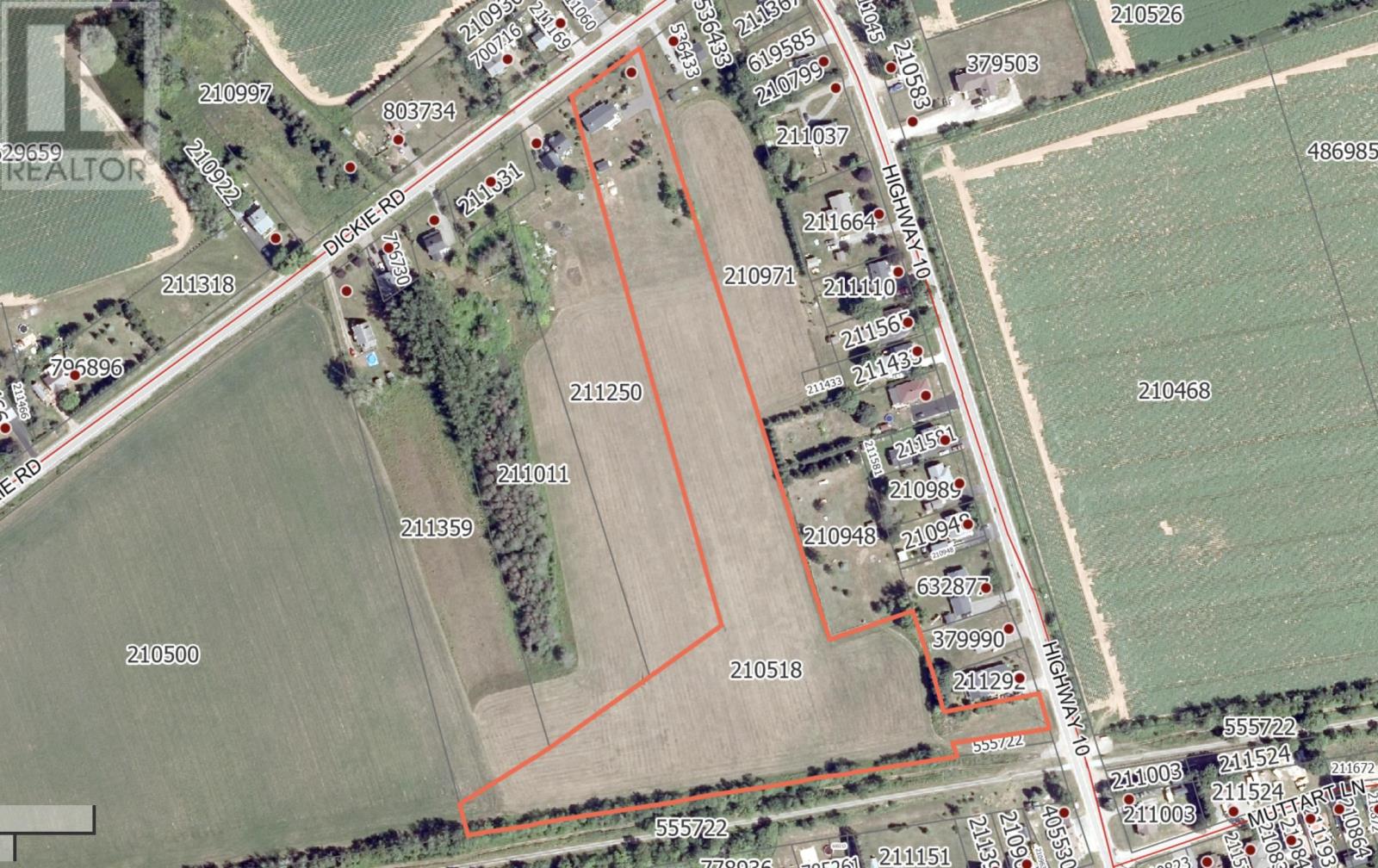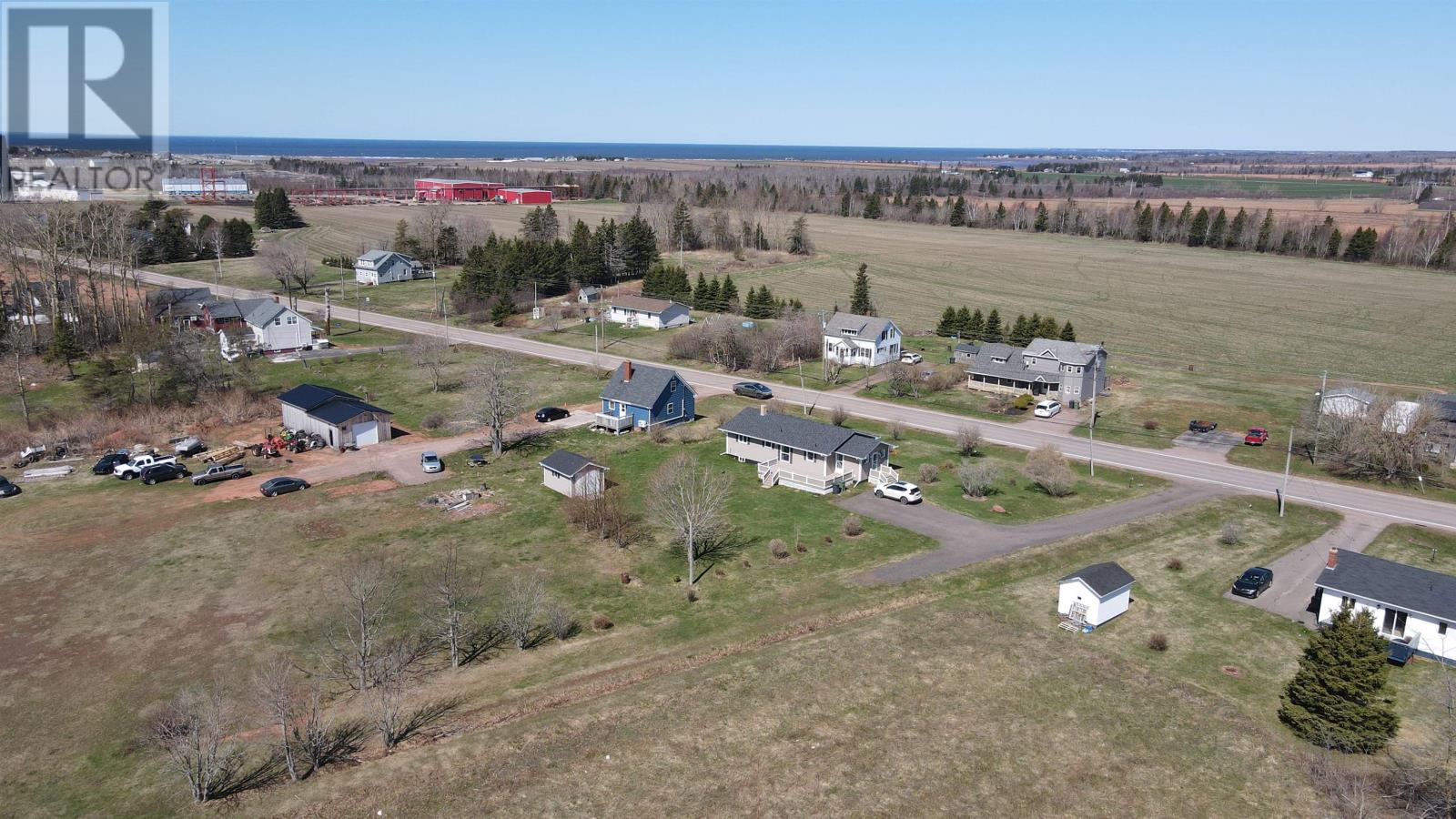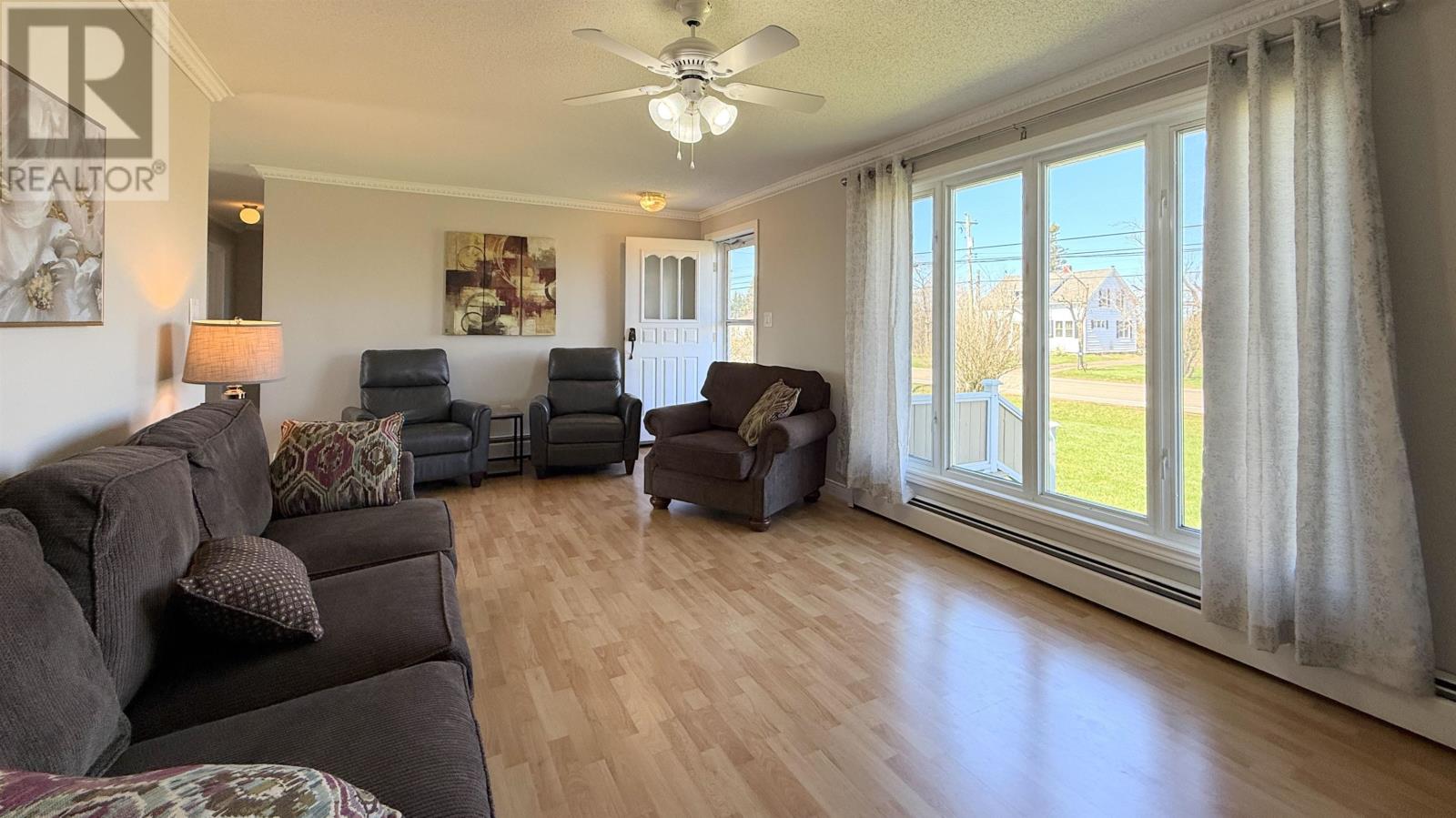248 Dickie Road Borden-Carleton, Prince Edward Island C0B 1X0
$349,900
This well-maintained home features 3 bedrooms and is situated on a beautiful 7.5-acre Lot backing onto the Confederation Trails. The home includes a large, bright porch with laundry, an updated eat-in kitchen open to the living room, three good-sized bedrooms, and a newly renovated full bathroom with a quartz countertop. Lots of other recent improvements including roof (2023) flooring and paint. It is efficiently heated by an oil/wood furnace and a modern heat pump. Outside, there is a spacious south-facing deck and a 12x16 wired shed with cement floor, ideal for even more storage, or a workshop. Lots of opportunities with the extra land, which includes an access off of Route 10, giving you the potential to sell off a piece, or keep it all and enjoy the extra space and privacy. (id:11866)
Property Details
| MLS® Number | 202509682 |
| Property Type | Single Family |
| Community Name | Borden-Carleton |
| Amenities Near By | Park, Playground |
| Community Features | School Bus |
| Features | Level |
| Structure | Deck, Shed |
Building
| Bathroom Total | 1 |
| Bedrooms Above Ground | 3 |
| Bedrooms Total | 3 |
| Appliances | Stove, Dryer, Washer, Microwave, Refrigerator |
| Architectural Style | Character |
| Basement Development | Unfinished |
| Basement Type | Full (unfinished) |
| Constructed Date | 1978 |
| Construction Style Attachment | Detached |
| Exterior Finish | Vinyl |
| Flooring Type | Laminate, Linoleum, Vinyl |
| Foundation Type | Poured Concrete |
| Heating Fuel | Electric, Oil, Wood |
| Heating Type | Furnace, Wall Mounted Heat Pump |
| Total Finished Area | 1252 Sqft |
| Type | House |
| Utility Water | Municipal Water |
Parking
| Exposed Aggregate |
Land
| Access Type | Year-round Access |
| Acreage | Yes |
| Land Amenities | Park, Playground |
| Land Disposition | Cleared |
| Landscape Features | Landscaped |
| Sewer | Septic System |
| Size Irregular | 7.5 Acres |
| Size Total Text | 7.5 Acres|3 - 10 Acres |
Rooms
| Level | Type | Length | Width | Dimensions |
|---|---|---|---|---|
| Main Level | Porch | 9.5 x 14.5 | ||
| Main Level | Eat In Kitchen | 20 x 9 | ||
| Main Level | Living Room | 20 x 12 | ||
| Main Level | Primary Bedroom | 12 x 10.3 | ||
| Main Level | Bedroom | 9 x 12 | ||
| Main Level | Bedroom | 11.9 x 9.2 | ||
| Main Level | Bath (# Pieces 1-6) | 8 x 9 |
https://www.realtor.ca/real-estate/28251896/248-dickie-road-borden-carleton-borden-carleton
Interested?
Contact us for more information
629 Water Street East
Summerside, Prince Edward Island C1N 4H8
(902) 436-2265
www.century21pei.com/
629 Water Street East
Summerside, Prince Edward Island C1N 4H8
(902) 436-2265
www.century21pei.com/
629 Water Street East
Summerside, Prince Edward Island C1N 4H8
(902) 436-2265
www.century21pei.com/





































