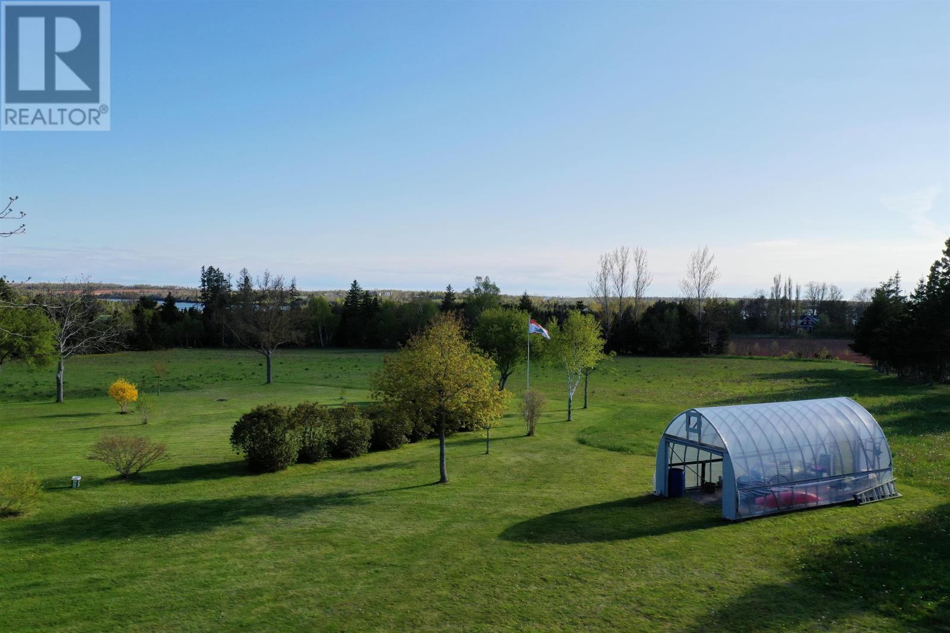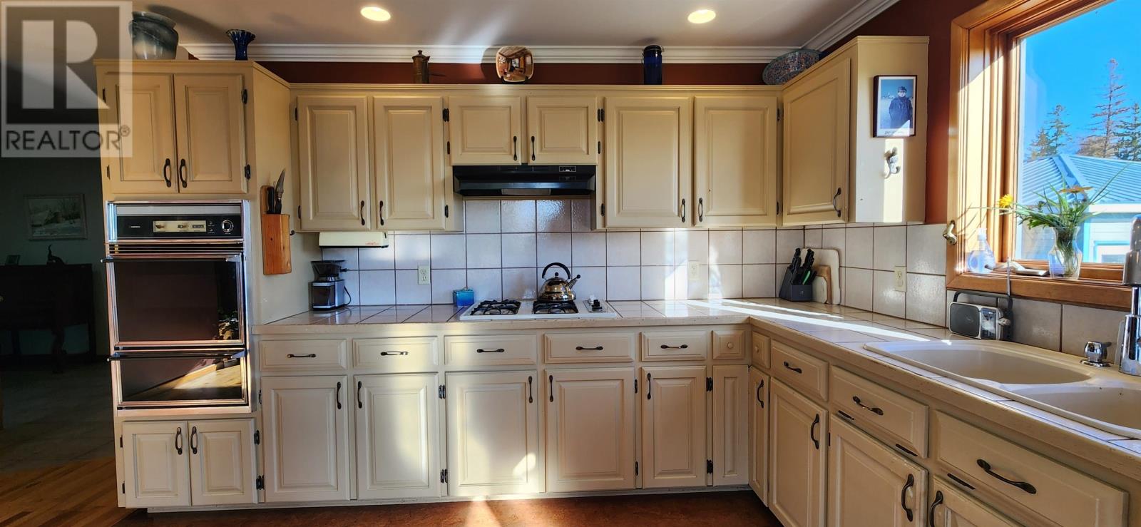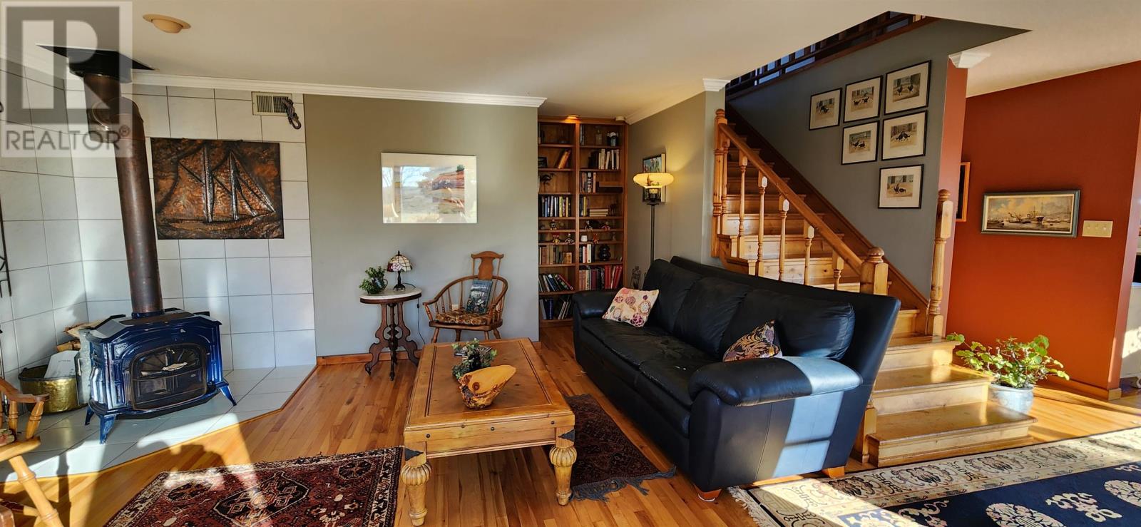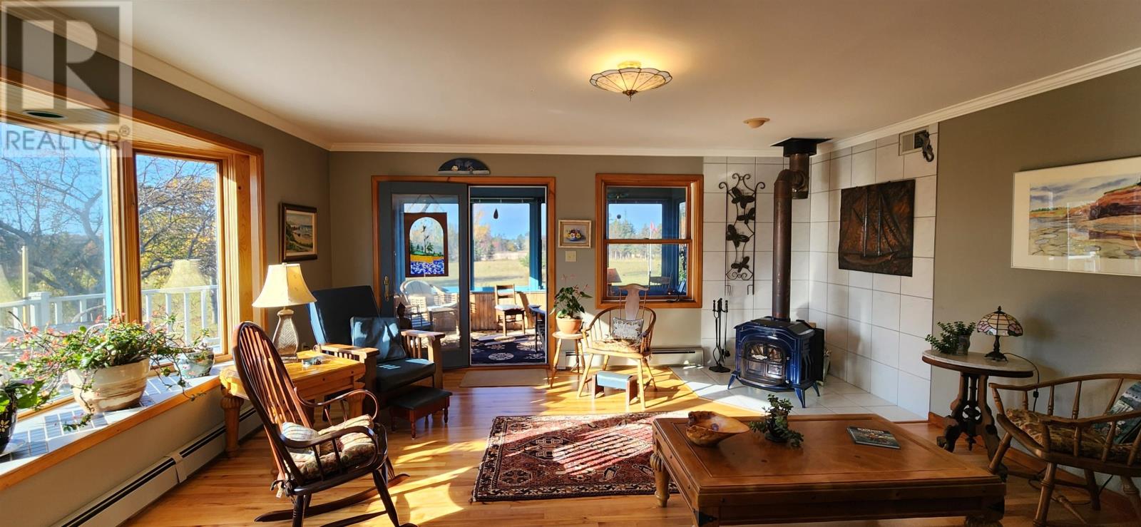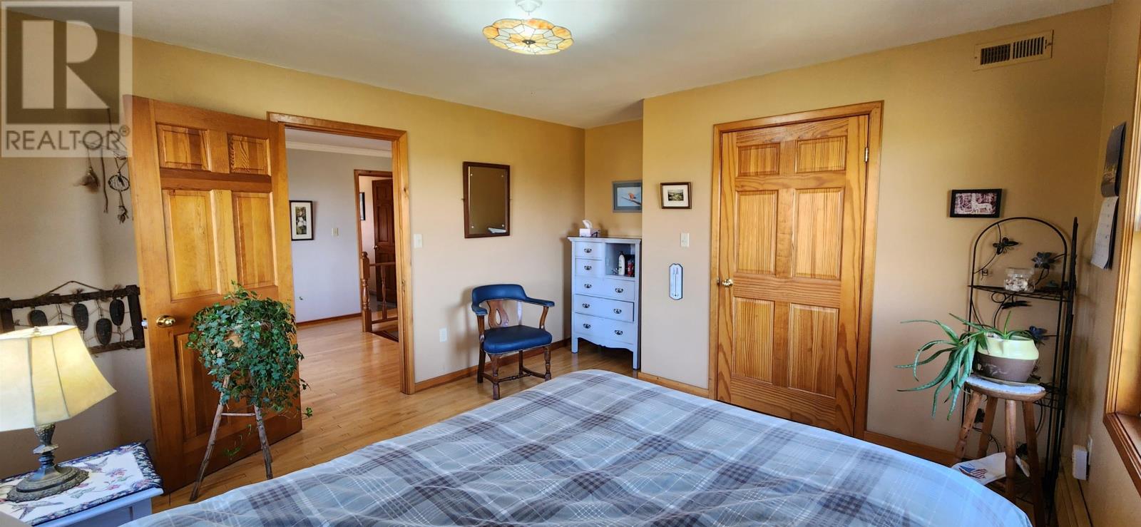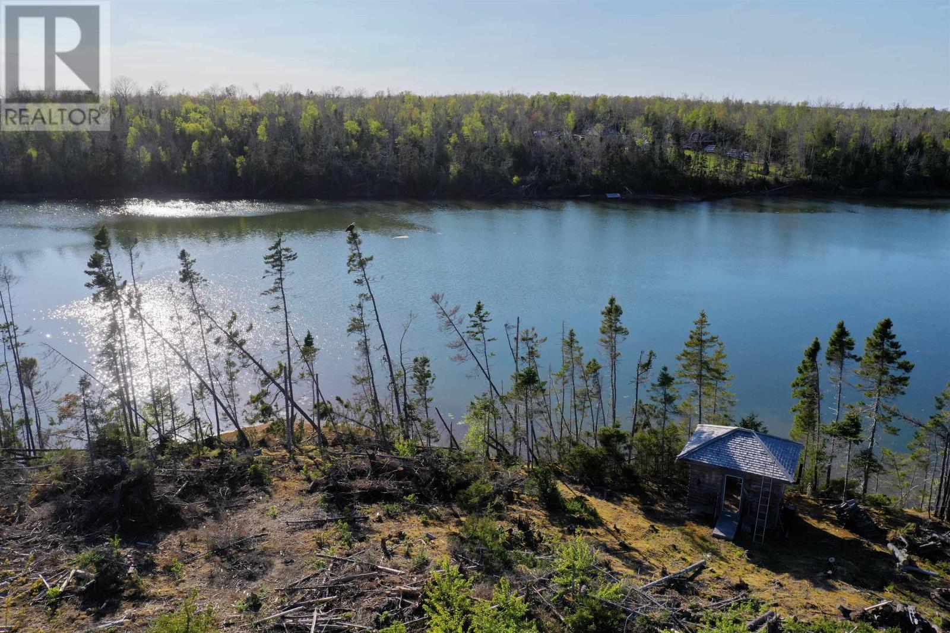221 Pinette Road Belfast, Prince Edward Island C0A 1A0
$634,000
Seeking a new family! Built in 1989, this custom built home is located in the popular Belfast school zone, within easy commuting distance to Montague and Charlottetown. Outdoor enthusiasts will enjoy ready access out the back door to the trail system leading to the Pinette River noted for excellent Kayaking. This 4.99 acre property includes a long gravel lane, solar panels, a greenhouse, an organic garden, a cement pad, a utility shed, and various species of mature trees. Enter the home through the drop zone with lots of storage for sports equipment, backpacks and more. The cheery kitchen/dining area with an open-concept design is excellent for entertaining. A pantry for dry food storage and a cold room to store garden produce helps minimize shopping trips. The cozy living room area includes a Resolute cast iron wood stove with selkirk flue. The screened in sun porch with plexiglass provides three seasons of use. A urinal is an additional fixture in the roomy downstairs bathroom which is just off the den and the foyer. Upstairs you will find an efficient laundry room, a bright and spacious master bedroom with walk-in closet, two additional bedrooms, a hallway landing and a bathroom with Whirlpool tub. Woodwork in this home is fabulous with custom bookshelves throughout. The lower level offers endless possibilities with its walk-in private entry. A workshop for the handy includes a workbench and shelving. There is additional room for a home gym, home office, or possibilities of a rental suite. All measurements to be verified by purchaser. (id:11866)
Property Details
| MLS® Number | 202505841 |
| Property Type | Single Family |
| Community Name | Belfast |
| Amenities Near By | Golf Course, Park, Playground, Shopping |
| Community Features | Recreational Facilities, School Bus |
| Features | Treed, Wooded Area, Level, Single Driveway |
| Structure | Greenhouse, Shed |
Building
| Bathroom Total | 3 |
| Bedrooms Above Ground | 4 |
| Bedrooms Total | 4 |
| Appliances | Central Vacuum, Cooktop - Propane, Oven - Propane, Dishwasher, Dryer, Washer, Refrigerator |
| Constructed Date | 1990 |
| Construction Style Attachment | Detached |
| Cooling Type | Air Exchanger |
| Exterior Finish | Wood Siding |
| Fireplace Present | Yes |
| Fireplace Type | Woodstove |
| Flooring Type | Cork, Laminate, Wood, Tile, Vinyl |
| Foundation Type | Poured Concrete |
| Half Bath Total | 1 |
| Heating Fuel | Electric, Solar, Wood |
| Heating Type | Furnace, Wall Mounted Heat Pump, Hot Water, In Floor Heating, Heat Recovery Ventilation (hrv) |
| Stories Total | 2 |
| Total Finished Area | 3067 Sqft |
| Type | House |
| Utility Water | Drilled Well |
Parking
| Gravel | |
| Parking Space(s) |
Land
| Access Type | Year-round Access |
| Acreage | Yes |
| Land Amenities | Golf Course, Park, Playground, Shopping |
| Land Disposition | Cleared |
| Landscape Features | Landscaped |
| Sewer | Septic System |
| Size Irregular | 4.99 |
| Size Total | 4.99 Ac|3 - 10 Acres |
| Size Total Text | 4.99 Ac|3 - 10 Acres |
Rooms
| Level | Type | Length | Width | Dimensions |
|---|---|---|---|---|
| Second Level | Primary Bedroom | 14.2 x 15.6 | ||
| Second Level | Other | Walk-in 7.2 x 8.6 | ||
| Second Level | Bedroom | 12.1 x 14 | ||
| Second Level | Bedroom | 12.1 x 14.6 | ||
| Second Level | Bath (# Pieces 1-6) | 12.2 x 7 | ||
| Second Level | Laundry Room | 12.1 x 5.5 | ||
| Second Level | Foyer | 12.2 x 9 | ||
| Basement | Utility Room | 7.9 x 12 | ||
| Basement | Family Room | /Studio 28.4 x 15.5 | ||
| Basement | Den | 15 x 14.2 | ||
| Basement | Bath (# Pieces 1-6) | 5.5 x 6.3 | ||
| Basement | Workshop | 14 x 12.7 | ||
| Basement | Other | Woodroom 6.8 x 5.8 | ||
| Main Level | Other | Entry 11.1x7 | ||
| Main Level | Foyer | 8.3 x 12 | ||
| Main Level | Kitchen | /Dining 21x11.5 | ||
| Main Level | Living Room | 23 x 19 | ||
| Main Level | Bedroom | /Den 11 x 11.3 | ||
| Main Level | Sunroom | 8 x 14.6 | ||
| Main Level | Bath (# Pieces 1-6) | 11.2 x 7 |
https://www.realtor.ca/real-estate/28075317/221-pinette-road-belfast-belfast
Interested?
Contact us for more information

530 Main Street
Montague, Prince Edward Island C0A 1R0
(902) 838-2888
(902) 838-5082
parkerrealty.ca/











