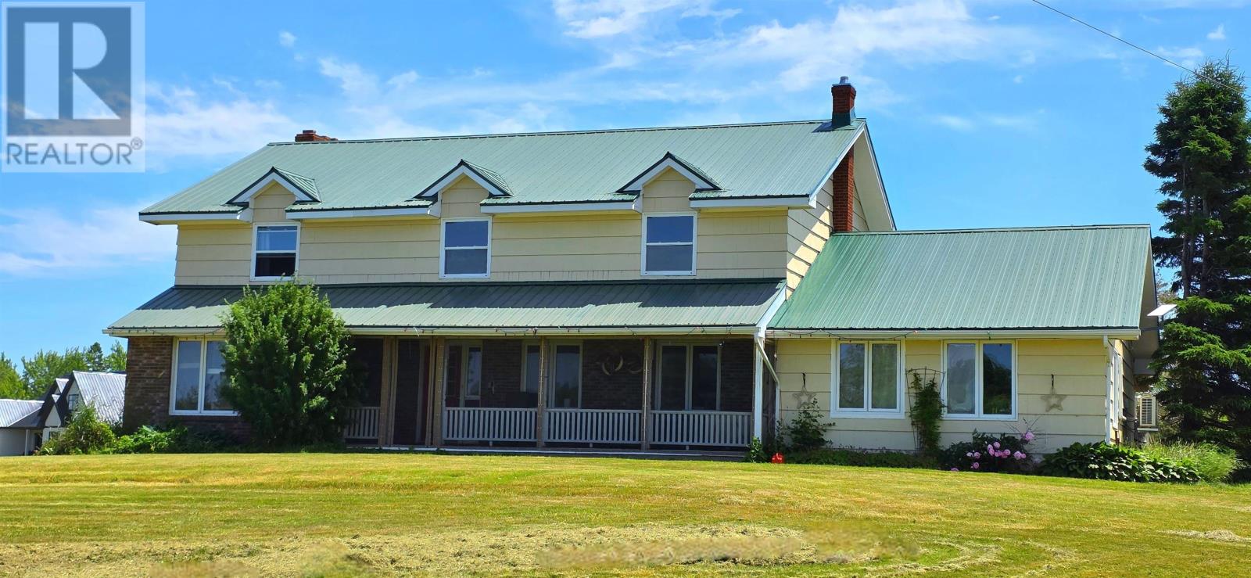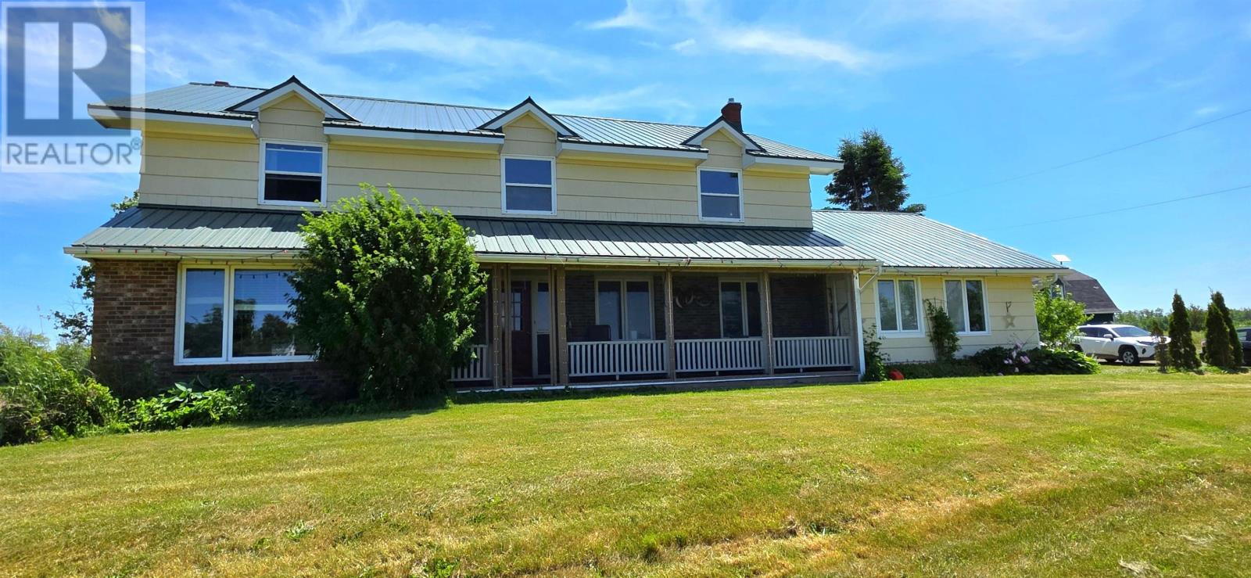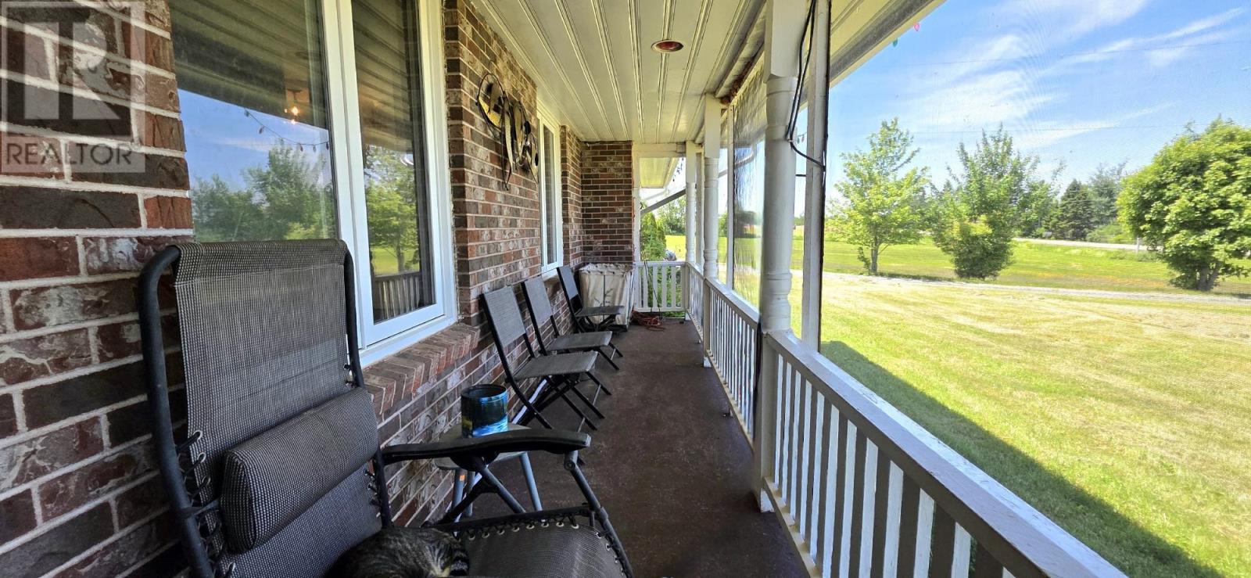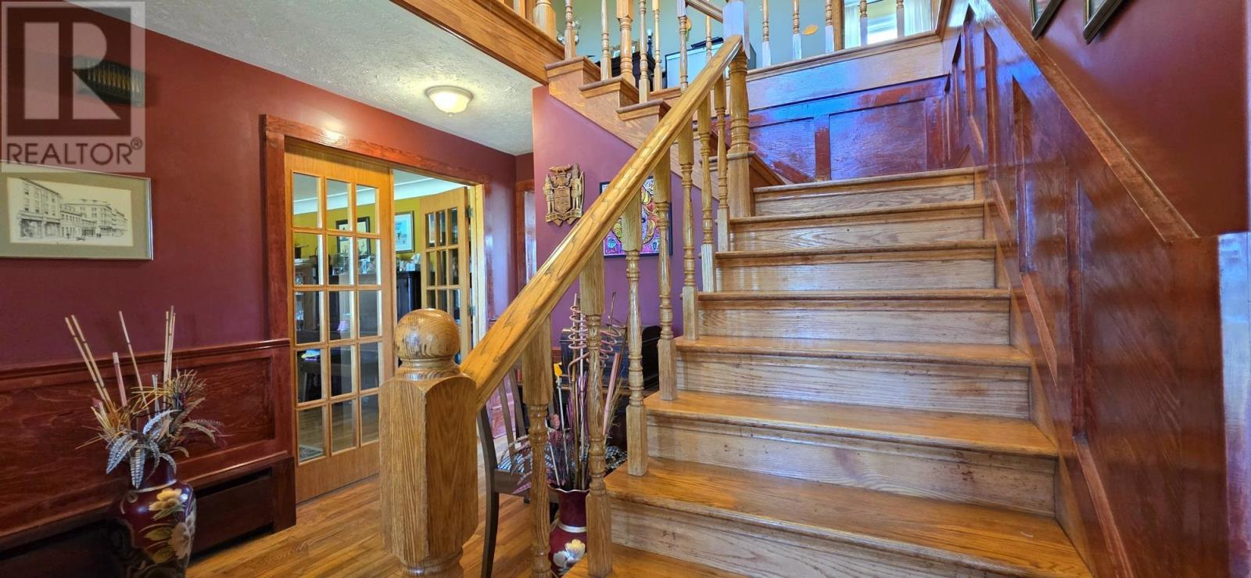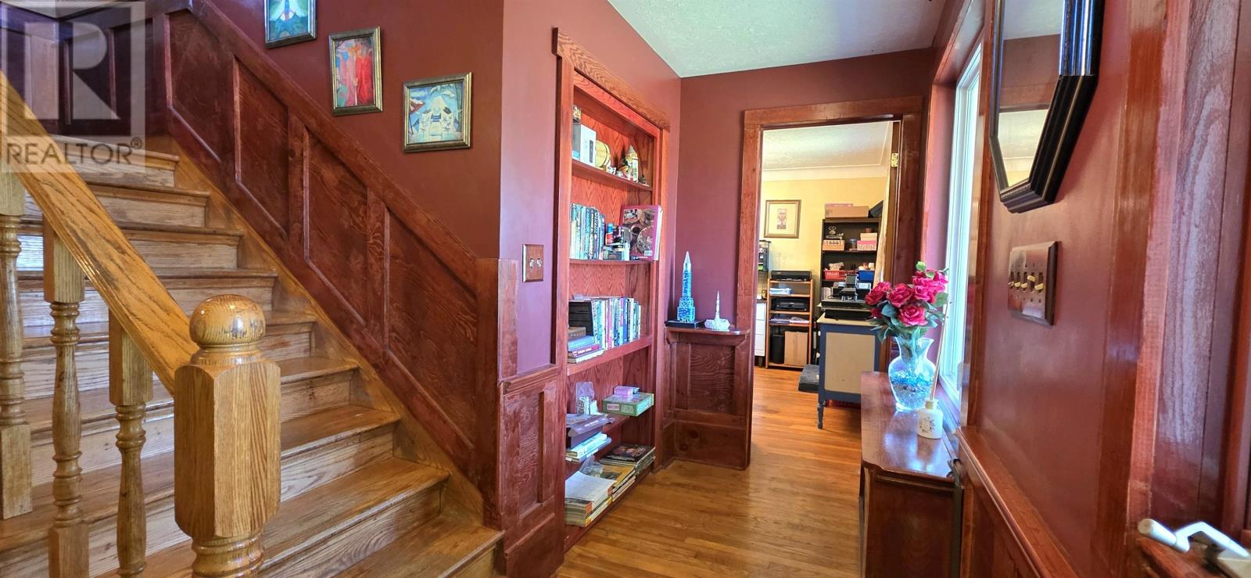1951 Bethel Road Bethel, Prince Edward Island C1B 3L5
$529,000
Spacious 5- Bedroom Home on nearly 20 Acres with Pool, Barn and Solar Energy! Welcome to your private country retreat, just minutes from Stratford. Nestled on just under 20 acres of beautiful land, this versatile 5-bedroom, 4 bathroom, 2-story home offers the perfect blend of comfort, space, and functionality. With a mix of cleared land, mature trees, and a serene stream running through the property, you'll enjoy peaceful living just minutes from town conveniences. Step inside to find a warm and inviting layout with a mix of hardwood, ceramic and laminate floors, a cozy wood-burning fireplace in the den, and an abundance of natural light. The main living areas are ideal for family gatherings or quiet nights at home. A fun and unique bookcase hides a secret room beneath the staircase adding character and charm - perfect for a reading nook or extra storage. The fully finished basement offers excellent potential for multi-generational living or rental income, featuring a living area with kitchenette, full bathroom, bedroom, office space and ample storage. Outside, enjoy Summer days by the above ground pool or take in the views of you expansive yard. The barn, complete with horse stalls, offers plenty of space for hobby farming, hobbyists, or storage and just needs some TLC. This home is a rare find, with endless potential. (id:11866)
Property Details
| MLS® Number | 202515883 |
| Property Type | Single Family |
| Community Name | Bethel |
| Community Features | School Bus |
| Equipment Type | Propane Tank |
| Features | Treed, Wooded Area, Partially Cleared, Gazebo, Circular Driveway, Single Driveway |
| Pool Type | Above Ground Pool |
| Rental Equipment Type | Propane Tank |
| Structure | Deck, Barn |
Building
| Bathroom Total | 4 |
| Bedrooms Above Ground | 4 |
| Bedrooms Below Ground | 1 |
| Bedrooms Total | 5 |
| Appliances | Range - Electric, Dishwasher, Dryer, Washer, Refrigerator |
| Basement Development | Finished |
| Basement Type | Full (finished) |
| Constructed Date | 1983 |
| Construction Style Attachment | Detached |
| Exterior Finish | Wood Shingles |
| Fireplace Present | Yes |
| Flooring Type | Ceramic Tile, Hardwood, Laminate |
| Foundation Type | Poured Concrete |
| Heating Fuel | Electric, Oil, Solar, Wood |
| Heating Type | Baseboard Heaters, Furnace, Wall Mounted Heat Pump |
| Stories Total | 2 |
| Total Finished Area | 4626 Sqft |
| Type | House |
| Utility Water | Drilled Well |
Parking
| Gravel |
Land
| Access Type | Year-round Access |
| Acreage | Yes |
| Landscape Features | Partially Landscaped |
| Sewer | Septic System |
| Size Irregular | 19.81 |
| Size Total | 19.81 Ac|10 - 49 Acres |
| Size Total Text | 19.81 Ac|10 - 49 Acres |
| Surface Water | Pond Or Stream |
Rooms
| Level | Type | Length | Width | Dimensions |
|---|---|---|---|---|
| Second Level | Primary Bedroom | 19.6 x 13.10 | ||
| Second Level | Ensuite (# Pieces 2-6) | 7.11 x 7.10 | ||
| Second Level | Bedroom | 13.9 x 13.9 | ||
| Second Level | Bedroom | 13.9 x 13.9 | ||
| Second Level | Bath (# Pieces 1-6) | 9.4 x 7.11 | ||
| Basement | Kitchen | 4. x 10.1 | ||
| Basement | Living Room | 16.6 x 10.1 | ||
| Basement | Bedroom | 15.10 x 15.1 | ||
| Basement | Den | 15.10 x 15.1 | ||
| Basement | Bath (# Pieces 1-6) | 8. x 7.9 | ||
| Basement | Laundry Room | 14.7 x 10.1 | ||
| Basement | Storage | 15.9 x 7.8 | ||
| Basement | Utility Room | 27.7 x 19.8 | ||
| Main Level | Kitchen | 13.8 x 14.8 | ||
| Main Level | Dining Room | 13.8 x 13.8 | ||
| Main Level | Family Room | 15.8 x 12.5 | ||
| Main Level | Living Room | 15.8 x 19.10 | ||
| Main Level | Other | 11.10 x 13.9 | ||
| Main Level | Bedroom | 19.5 x 14. | ||
| Main Level | Ensuite (# Pieces 2-6) | 10. x 9.5 | ||
| Main Level | Porch | 18.6 x 6.4 |
https://www.realtor.ca/real-estate/28527226/1951-bethel-road-bethel-bethel
Interested?
Contact us for more information
18 Queen Street
Charlottetown, Prince Edward Island C1A 4A1
(902) 314-1761
https://www.elitepei.com/
