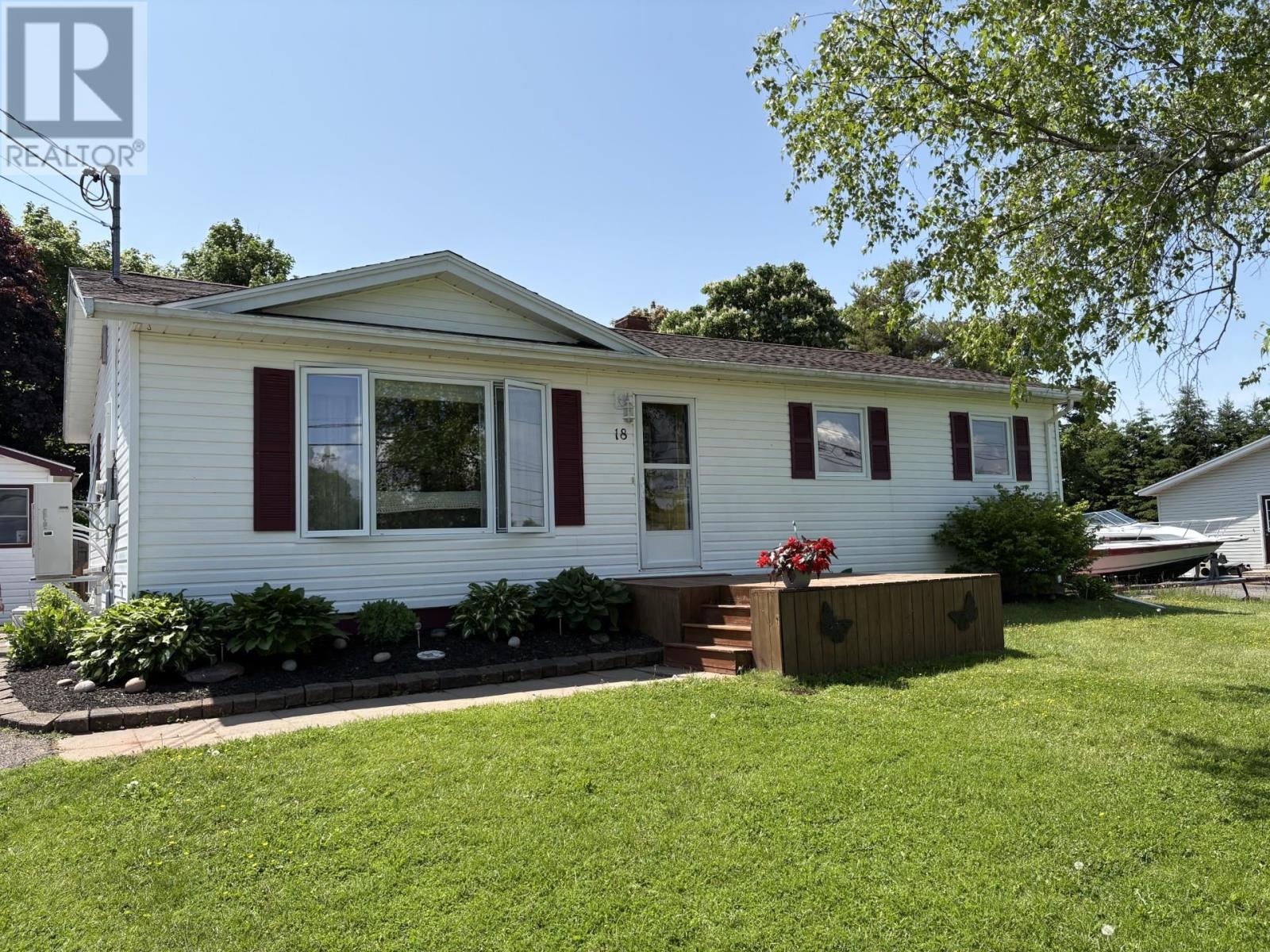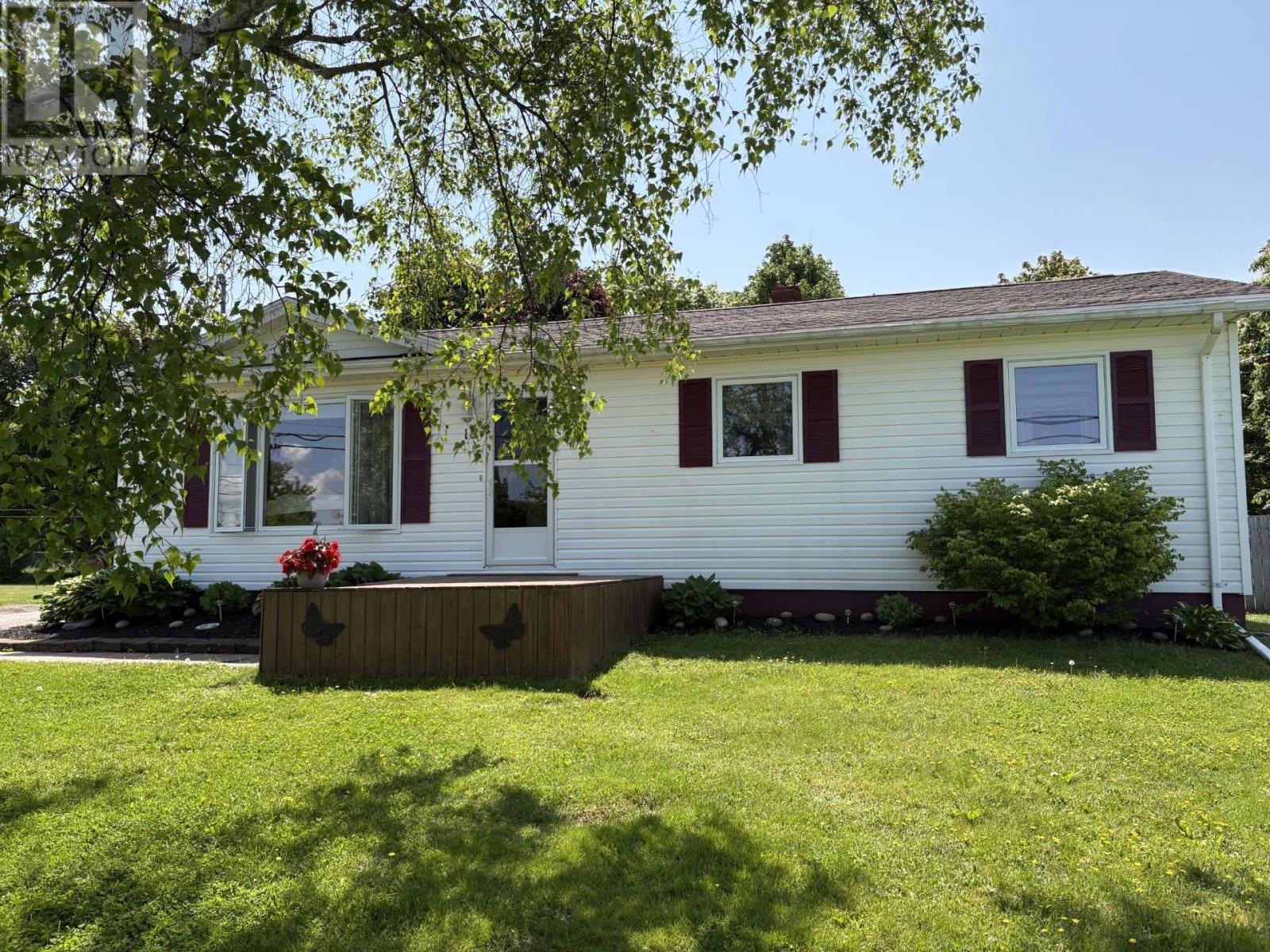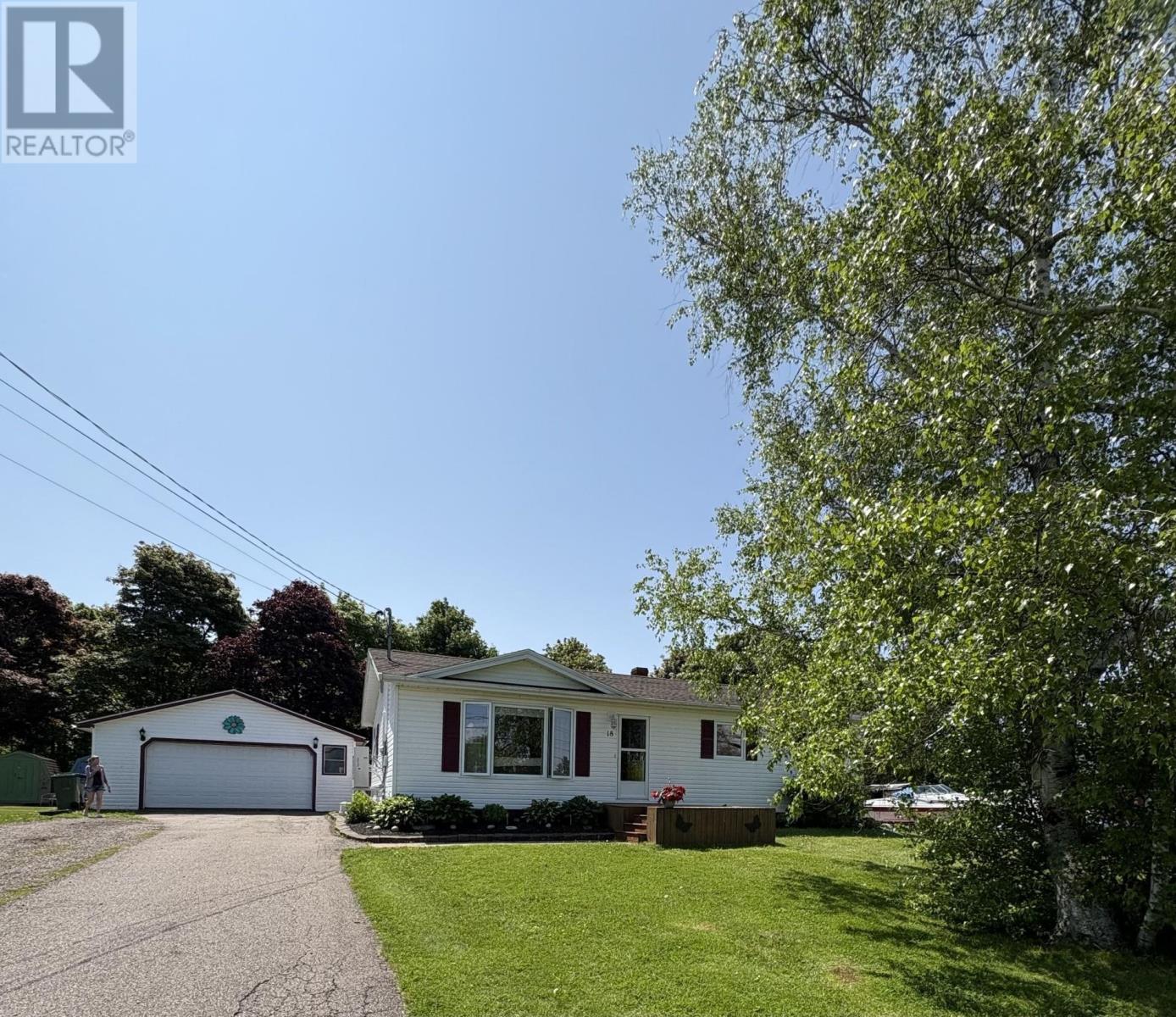18 Macintosh Drive Stratford, Prince Edward Island C1B 1K5
$419,000
Welcome to this beautifully maintained and move-in-ready home located in the desirable community of Stratford. This residence offers a spacious and versatile layout, perfect for families or anyone seeking comfortable living with modern updates. Fully finished basement featuring a brand-new drop ceiling in most areas, providing additional living or entertaining space. Upstairs: 3 generous bedrooms, full bath, large living room and bright combined kitchen & dining area with doors leading to the back deck. Lower level: 1 additional bedroom,3/4 bathroom, and living room/rec room perfect for teens, in-laws, or a private retreat. Recent upgrades include an updated 200-amp electrical panel and a new hot water tank for peace of mind. Heating and cooling systems: New heat pumps installed in 2025, a second heat pump added in 2024, and a new furnace in 2022, ensuring efficient climate control year-round. Exterior highlights include a fenced backyard, providing privacy and security, and a large 24x30 detached garage offering ample storage or workshop space. Close to Stratford amenities, including shopping, dining, parks, and much more. Just a 10-minute drive to downtown Charlottetown, offering easy access to urban conveniences. This home is a wonderful opportunity for buyers seeking a well-maintained property with modern updates, spacious living areas, and a prime location. Don?t miss the chance to make 18 MacIntosh Drive your new home! All measurements are approximate and must be verified by the purchaser if deemed necessary. (id:11866)
Property Details
| MLS® Number | 202514703 |
| Property Type | Single Family |
| Community Name | Stratford |
| Features | Paved Driveway |
| Structure | Deck, Patio(s), Shed |
Building
| Bathroom Total | 2 |
| Bedrooms Above Ground | 3 |
| Bedrooms Below Ground | 1 |
| Bedrooms Total | 4 |
| Appliances | Stove, Dishwasher, Refrigerator |
| Architectural Style | Character |
| Constructed Date | 1977 |
| Construction Style Attachment | Detached |
| Exterior Finish | Vinyl |
| Fireplace Present | Yes |
| Flooring Type | Laminate, Vinyl, Other |
| Foundation Type | Poured Concrete |
| Half Bath Total | 1 |
| Heating Fuel | Electric, Oil |
| Heating Type | Furnace, Central Heat Pump |
| Total Finished Area | 1986 Sqft |
| Type | House |
| Utility Water | Municipal Water |
Parking
| Detached Garage | |
| Gravel |
Land
| Acreage | No |
| Land Disposition | Cleared |
| Landscape Features | Landscaped |
| Sewer | Municipal Sewage System |
| Size Irregular | .32 |
| Size Total | 0.3200|under 1/2 Acre |
| Size Total Text | 0.3200|under 1/2 Acre |
Rooms
| Level | Type | Length | Width | Dimensions |
|---|---|---|---|---|
| Lower Level | Bath (# Pieces 1-6) | 8.8x5 | ||
| Lower Level | Bedroom | 11.7x11.6 | ||
| Lower Level | Den | 16.9x11.8 | ||
| Lower Level | Recreational, Games Room | 22.4x11.6 | ||
| Lower Level | Bath (# Pieces 1-6) | 5.4x8.8 | ||
| Main Level | Living Room | 19.3x14.1 | ||
| Main Level | Kitchen | 17.8x10.8 | ||
| Main Level | Primary Bedroom | 10.8x14.2 | ||
| Main Level | Bedroom | 10.5x9.4 | ||
| Main Level | Bedroom | 9.3x9.4 |
https://www.realtor.ca/real-estate/28472556/18-macintosh-drive-stratford-stratford
Interested?
Contact us for more information
49 Pownal Street
Charlottetown, Prince Edward Island C1A 3W2
(902) 892-2266
www.provincialrealty.ca/

























