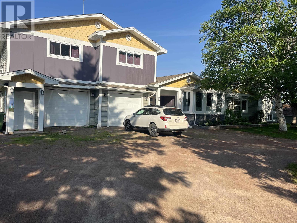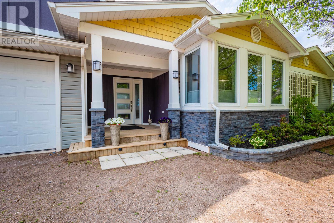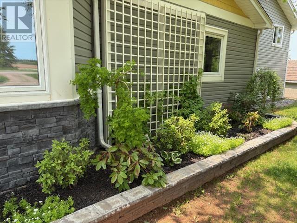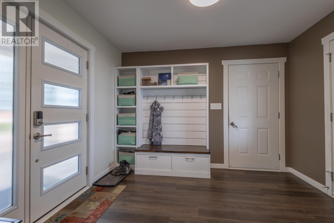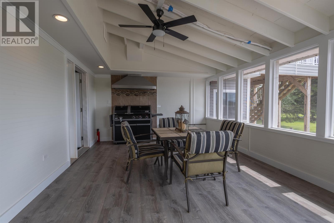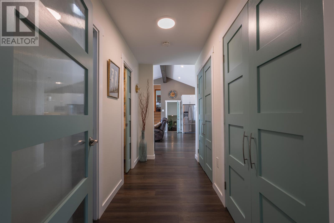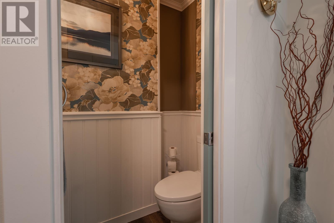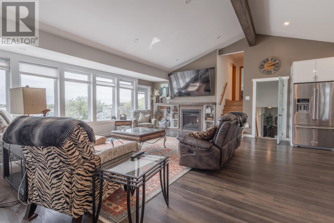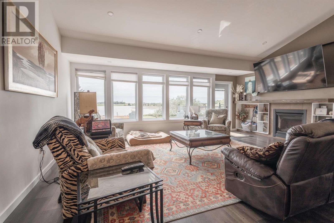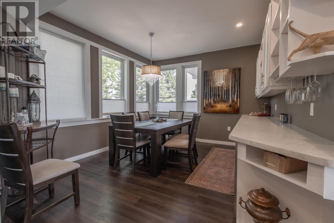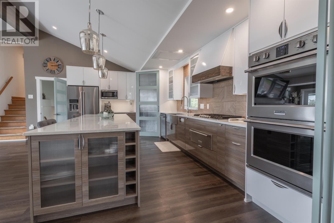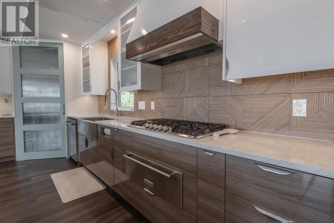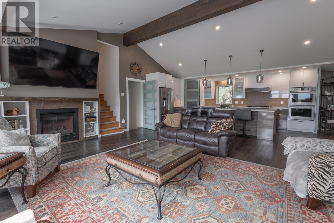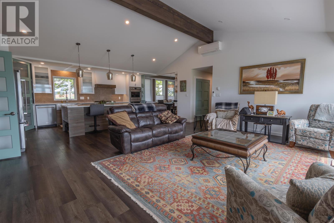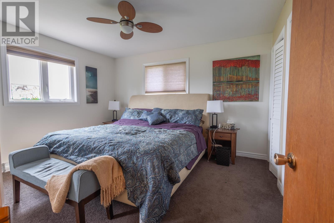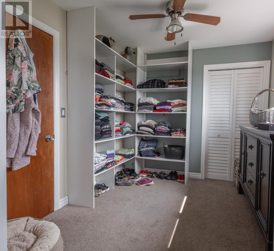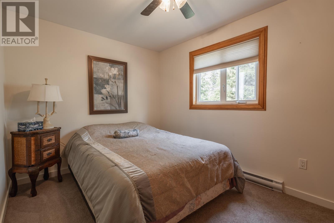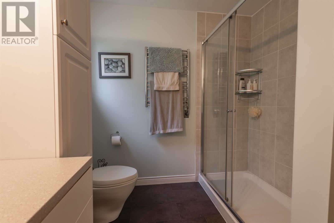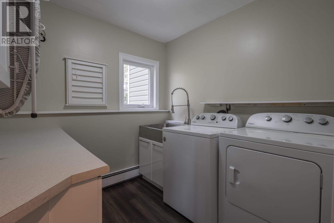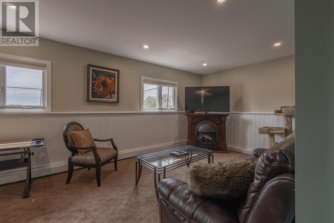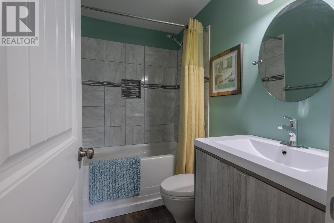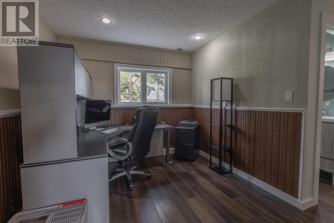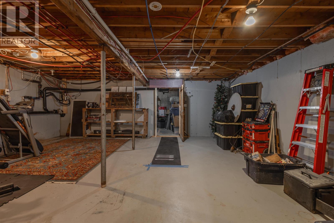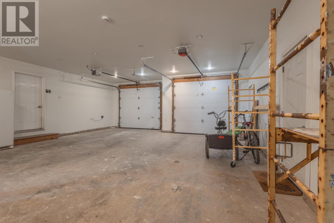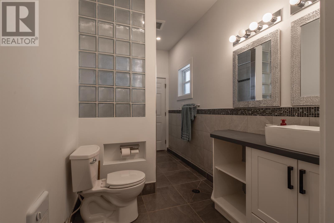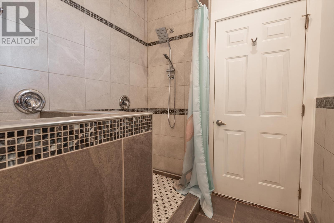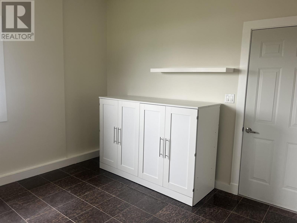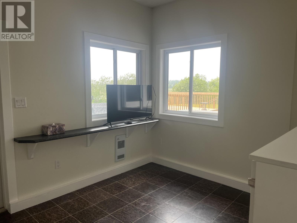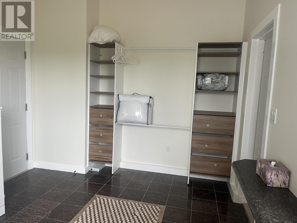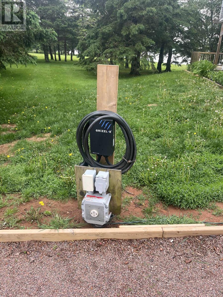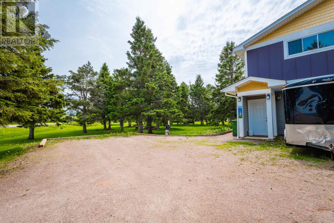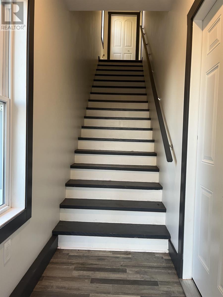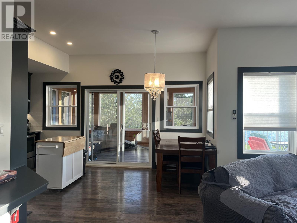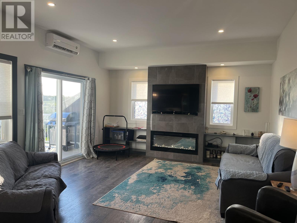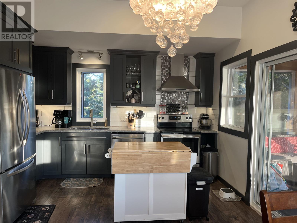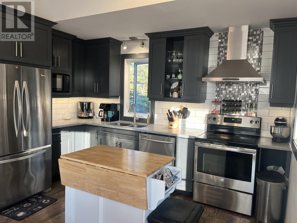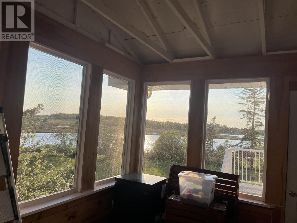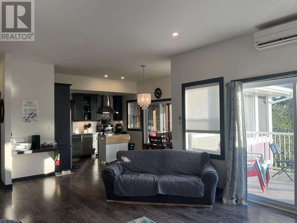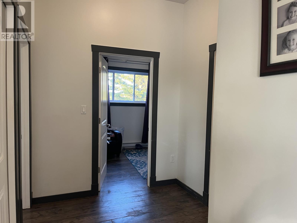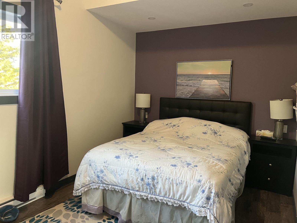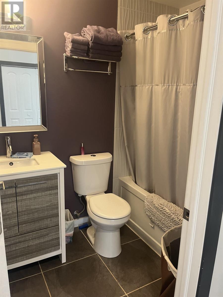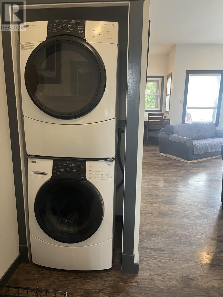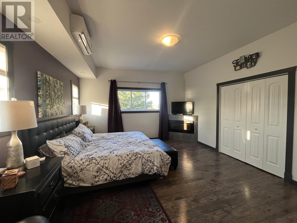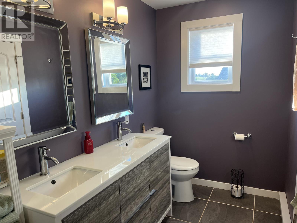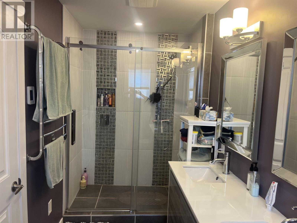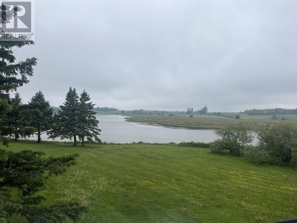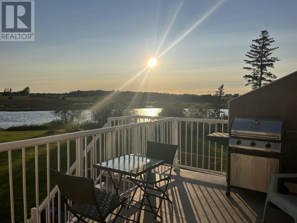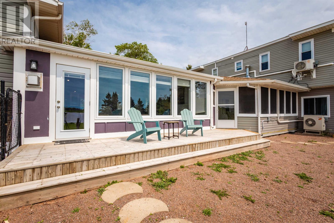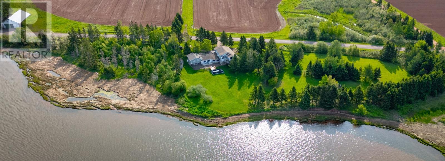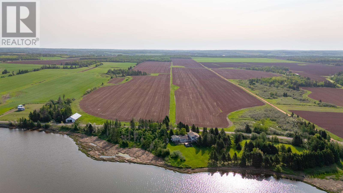1719 Victoria Road Crapaud, Prince Edward Island C0A 1J0
$749,900
Exceptionally renovated 4 level side split waterfront property with secondary suite on 6.07 acres.This property perfectly blends luxury, functionality, and income potential. With extensive upgrades throughout, it offers a spacious layout that is ideal for families, multi generational living, or those seeking rental income. The 2 bedroom, 2 bathroom secondary suite above the garage has its own private entrance, offering a self contained living space perfect for guests, extended family, or rental income. Enjoy your own deck with stunning river views. Or if the weather isn't the best, you can enjoy your relaxing in the 3 season sunroom off the kitchen. The main house features a grand entrance with a convenient 2 pc bath, leading to an open concept living room, dining room, and gourmet kitchen with an oversized island, beautiful pantry, and high end finishes. A stone propane fireplace adds warmth and elegance to the living area. Multiple decks off the main floor provide great outdoor living spaces with panoramic river views. Off the garage, find a private room with a separate bathroom with both a shower and dog bath?ideal for a home office, guest suite, or creative space. The oversized garage also includes a workshop, perfect for DIY enthusiasts. The upper level offers 2 spacious bedrooms and a 3 pc bathroom, while the third level includes a laundry room, rec room with amazing views of the backyard, office and 4 pc bathroom. The unfinished lower level offers endless possibilities- whether as a home gym, extra storage, or a customized living space. Enjoy the fenced dog run, multiple decks, above ground pool and 3 season sunroom for year round outdoor enjoyment. Located in a peaceful rural area 30 mins to Summerside or Charlottetown easy access to local amenities, schools, parks, and beaches, this home offers both comfort and income potential. (id:11866)
Property Details
| MLS® Number | 202513425 |
| Property Type | Single Family |
| Community Name | Crapaud |
| Equipment Type | Propane Tank |
| Features | Treed, Wooded Area, Partially Cleared |
| Rental Equipment Type | Propane Tank |
| Structure | Deck, Patio(s), Shed |
| Water Front Type | Waterfront |
Building
| Bathroom Total | 6 |
| Bedrooms Above Ground | 5 |
| Bedrooms Total | 5 |
| Appliances | Barbeque, Cooktop - Propane, Oven - Electric, Dishwasher, Dryer - Electric, Washer, Freezer - Stand Up, Microwave, Refrigerator, Wine Fridge |
| Basement Development | Unfinished |
| Basement Type | Full (unfinished) |
| Construction Style Attachment | Detached |
| Construction Style Split Level | Sidesplit |
| Exterior Finish | Brick, Stone, Vinyl, Wood Siding |
| Fireplace Present | Yes |
| Flooring Type | Carpeted, Ceramic Tile, Laminate, Linoleum |
| Foundation Type | Poured Concrete |
| Half Bath Total | 1 |
| Heating Fuel | Electric, Propane |
| Heating Type | Baseboard Heaters, In Floor Heating |
| Total Finished Area | 3765 Sqft |
| Type | House |
| Utility Water | Drilled Well |
Parking
| Attached Garage | |
| Gravel |
Land
| Access Type | Year-round Access |
| Acreage | Yes |
| Fence Type | Partially Fenced |
| Sewer | Septic System |
| Size Irregular | 6.07 |
| Size Total | 6.07 Ac|3 - 10 Acres |
| Size Total Text | 6.07 Ac|3 - 10 Acres |
Rooms
| Level | Type | Length | Width | Dimensions |
|---|---|---|---|---|
| Second Level | Primary Bedroom | 20.6 x 13. | ||
| Second Level | Bedroom | 11. x 11. | ||
| Second Level | Bath (# Pieces 1-6) | 9. x 7.6 | ||
| Second Level | Other | 4. x 6. Entrance | ||
| Second Level | Kitchen | 15. x 11. | ||
| Second Level | Dining Room | Combined | ||
| Second Level | Sunroom | 16. x 10. | ||
| Second Level | Living Room | 15. x 14.6 | ||
| Second Level | Primary Bedroom | 14. x 15.6 | ||
| Second Level | Ensuite (# Pieces 2-6) | 12. x 5. | ||
| Second Level | Bedroom | 14. x 10.6 | ||
| Basement | Other | 20.6 x 22.6 Gym | ||
| Basement | Storage | 11.6 x 10.6 | ||
| Lower Level | Den | 9. x 11. | ||
| Lower Level | Laundry Room | 7.6 x 7.6 | ||
| Lower Level | Recreational, Games Room | 22.6 x 11. | ||
| Lower Level | Bath (# Pieces 1-6) | 5. x 7.6 | ||
| Lower Level | Bath (# Pieces 1-6) | 5. x 7.6 | ||
| Main Level | Other | 9.6 x 11. Entrance | ||
| Main Level | Sunroom | 22. x 13. | ||
| Main Level | Other | 5. x 3.16 Pet room | ||
| Main Level | Bath (# Pieces 1-6) | 6. x 3.6 | ||
| Main Level | Living Room | 21.6 x 18. | ||
| Main Level | Kitchen | 19.6 x 12.6 | ||
| Main Level | Dining Room | 14. x 12. | ||
| Main Level | Bedroom | 12.6 x 10.6 | ||
| Main Level | Bath (# Pieces 1-6) | 6. x 12.6 | ||
| Main Level | Workshop | 9.6 x 19.6 | ||
| Main Level | Storage | 4. x 6. |
https://www.realtor.ca/real-estate/28416027/1719-victoria-road-crapaud-crapaud
Interested?
Contact us for more information

41 Macleod Crescent
Charlottetown, Prince Edward Island C1E 3K2
(902) 892-7653
(902) 892-0994
www.exitrealtypei.com/

41 Macleod Crescent
Charlottetown, Prince Edward Island C1E 3K2
(902) 892-7653
(902) 892-0994
www.exitrealtypei.com/
