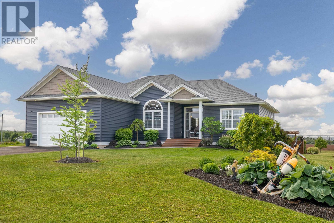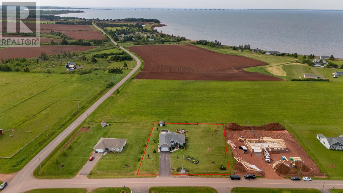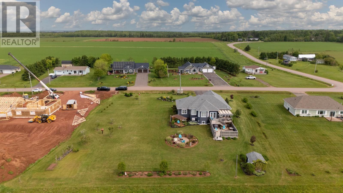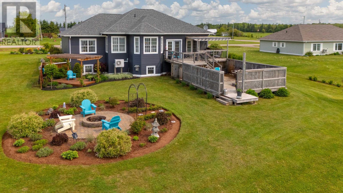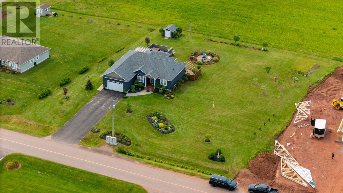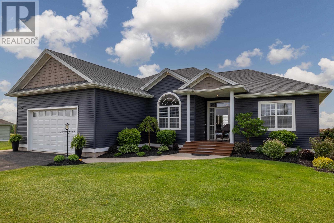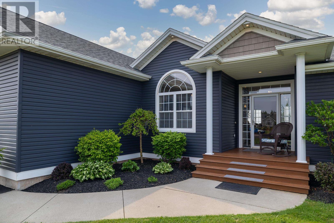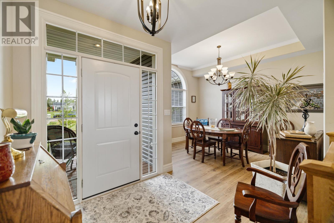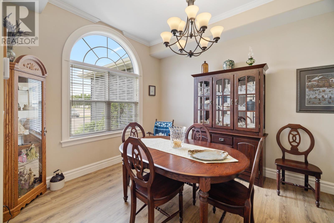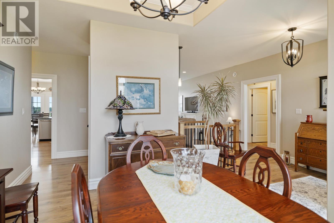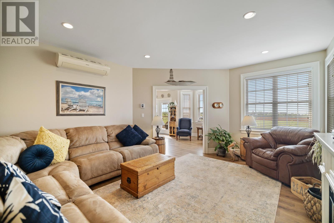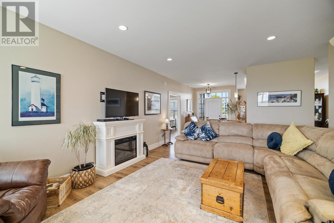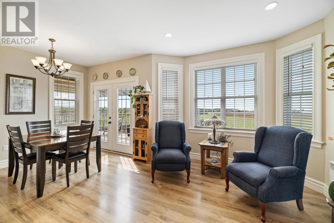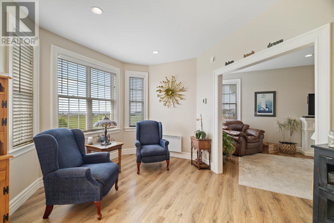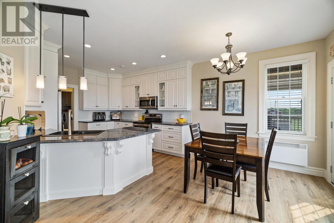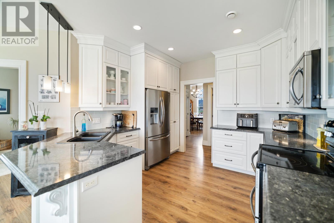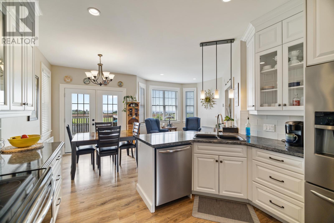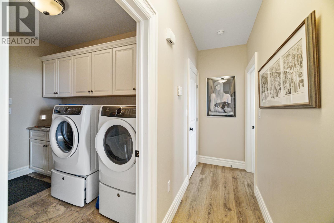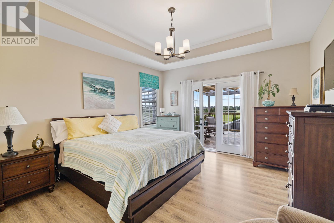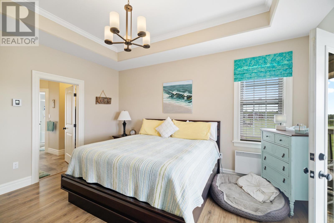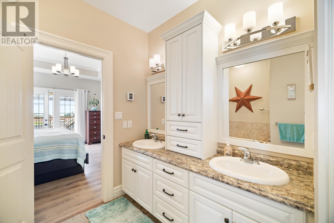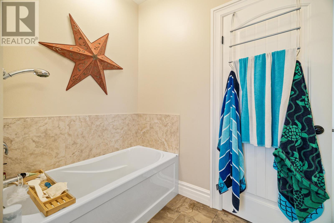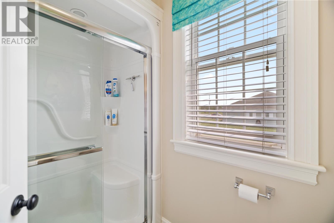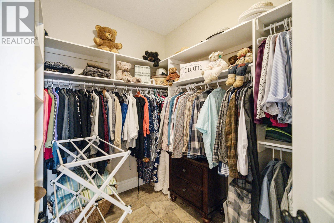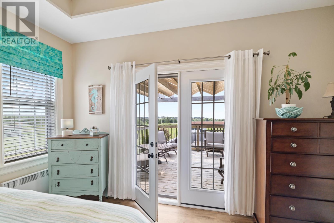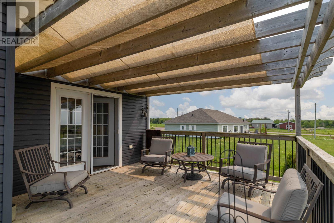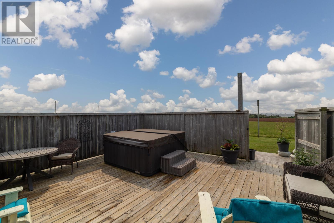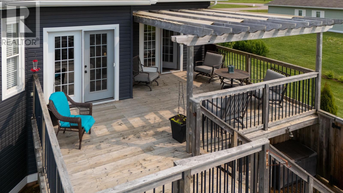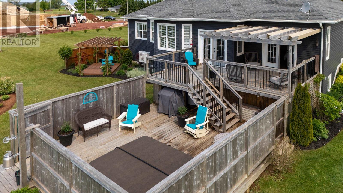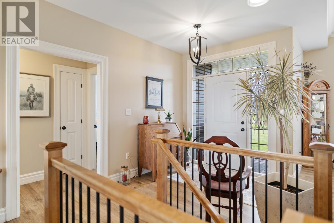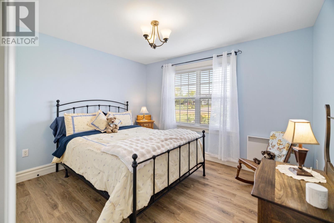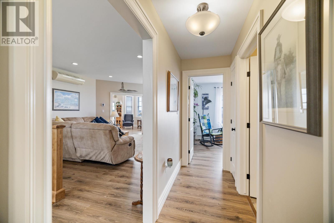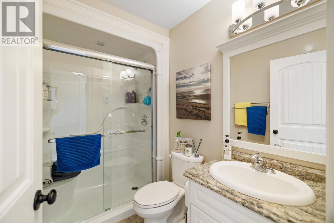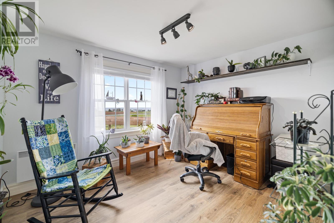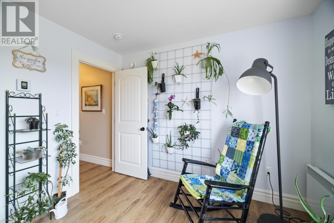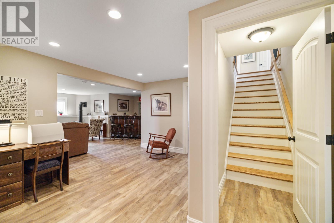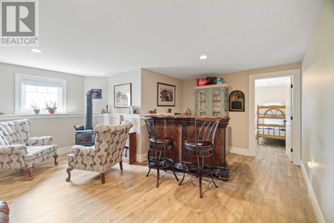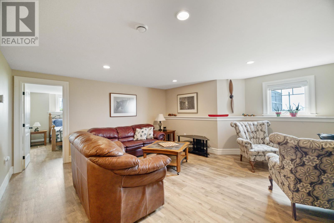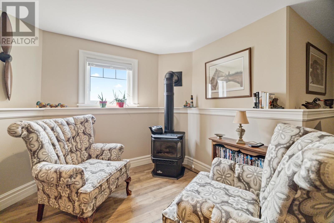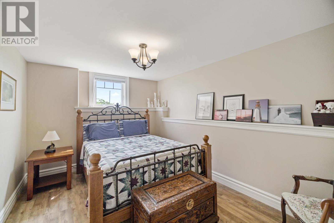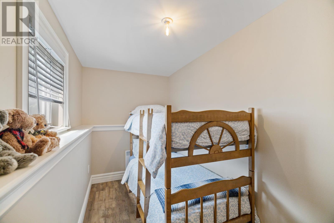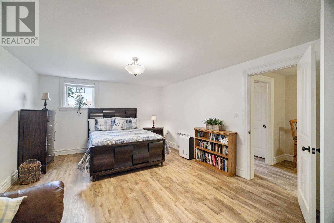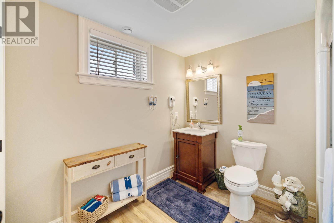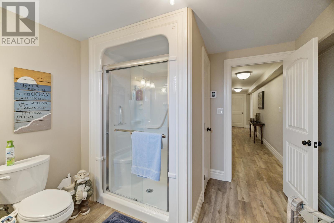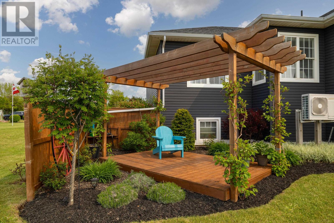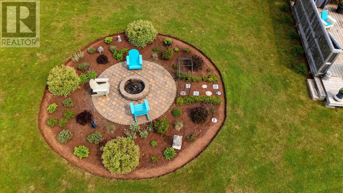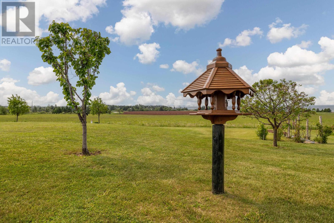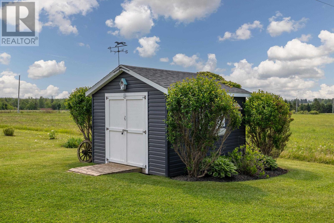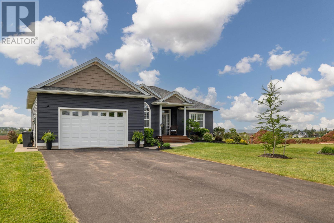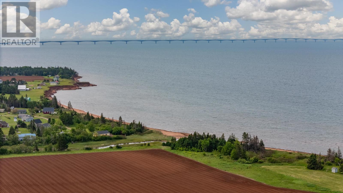17 Mccardle Road Chelton, Prince Edward Island C0B 1A0
$699,000
Welcome to 17 McCardle Rd, Chelton. This meticulously maintained 5-bedroom, 3-bathroom home offering 3,500 square feet of beautifully finished living space in the highly sought-after Chelton community. This impressive property boasts panoramic views of the iconic Confederation Bridge, providing a breathtaking backdrop year-round. Step inside to discover a spacious, light-filled layout perfect for family living and entertaining. The heart of the home is complemented by a dream backyard oasis, complete with lush landscaping, mature trees, and ample space to relax or host guests. Enjoy a short 5 minute walk to the beautiful sandy beach. From the attention to detail throughout the home to the unparalleled setting, this is a rare opportunity to own a truly special property in one of the Island?s most desirable neighborhoods. All measurements are approximate. (id:11866)
Property Details
| MLS® Number | 202514133 |
| Property Type | Single Family |
| Community Name | Chelton |
| Amenities Near By | Golf Course, Park |
| Community Features | School Bus |
| Equipment Type | Propane Tank |
| Features | Paved Driveway |
| Rental Equipment Type | Propane Tank |
| Structure | Deck, Patio(s), Shed |
Building
| Bathroom Total | 3 |
| Bedrooms Above Ground | 3 |
| Bedrooms Below Ground | 2 |
| Bedrooms Total | 5 |
| Appliances | Hot Tub, Stove, Refrigerator |
| Constructed Date | 2016 |
| Construction Style Attachment | Detached |
| Construction Style Split Level | Backsplit |
| Exterior Finish | Vinyl |
| Fireplace Present | Yes |
| Flooring Type | Ceramic Tile, Laminate |
| Foundation Type | Poured Concrete |
| Heating Fuel | Electric, Propane |
| Heating Type | Wall Mounted Heat Pump, Heat Recovery Ventilation (hrv) |
| Total Finished Area | 3500 Sqft |
| Type | House |
| Utility Water | Drilled Well |
Parking
| Attached Garage |
Land
| Acreage | No |
| Land Amenities | Golf Course, Park |
| Land Disposition | Cleared |
| Landscape Features | Landscaped |
| Sewer | Septic System |
| Size Irregular | 0.87 |
| Size Total | 0.8700|1/2 - 1 Acre |
| Size Total Text | 0.8700|1/2 - 1 Acre |
Rooms
| Level | Type | Length | Width | Dimensions |
|---|---|---|---|---|
| Lower Level | Family Room | 24.11x15 | ||
| Lower Level | Bath (# Pieces 1-6) | 10.10x10.3 | ||
| Lower Level | Bedroom | 22x12.10 | ||
| Lower Level | Bedroom | 13.4x10.2 | ||
| Lower Level | Other | 12.6x6.2 Flex room | ||
| Lower Level | Storage | 10x12 | ||
| Lower Level | Utility Room | 15x5.4 | ||
| Main Level | Eat In Kitchen | 21x11.7 | ||
| Main Level | Living Room | 17x14.3 | ||
| Main Level | Dining Room | 10.5x13 | ||
| Main Level | Primary Bedroom | 14.11x13 | ||
| Main Level | Ensuite (# Pieces 2-6) | 10x7+5x8.11 | ||
| Main Level | Bedroom | 10x11.11 | ||
| Main Level | Bedroom | 10x11.11 | ||
| Main Level | Laundry Room | 9.6x7.1 | ||
| Main Level | Bath (# Pieces 1-6) | 8x5.7 |
https://www.realtor.ca/real-estate/28446476/17-mccardle-road-chelton-chelton
Interested?
Contact us for more information

535 North River Road
Charlottetown, Prince Edward Island C1E 1J6
(902) 566-4663
(902) 566-4663
(902) 566-3377
parkerrealty.ca/
