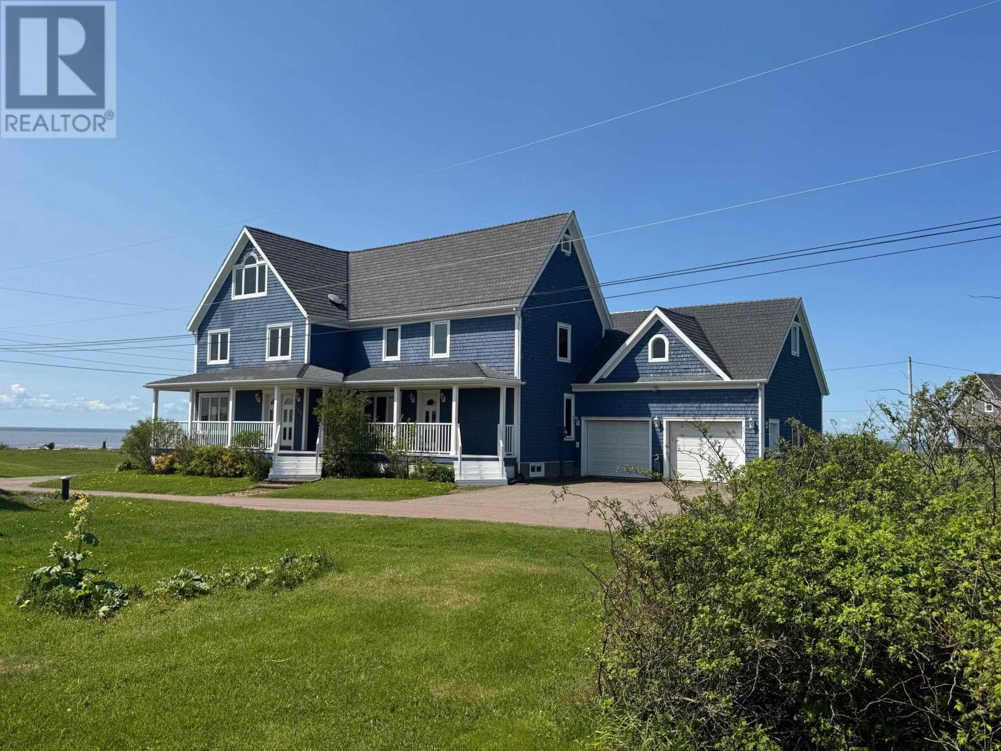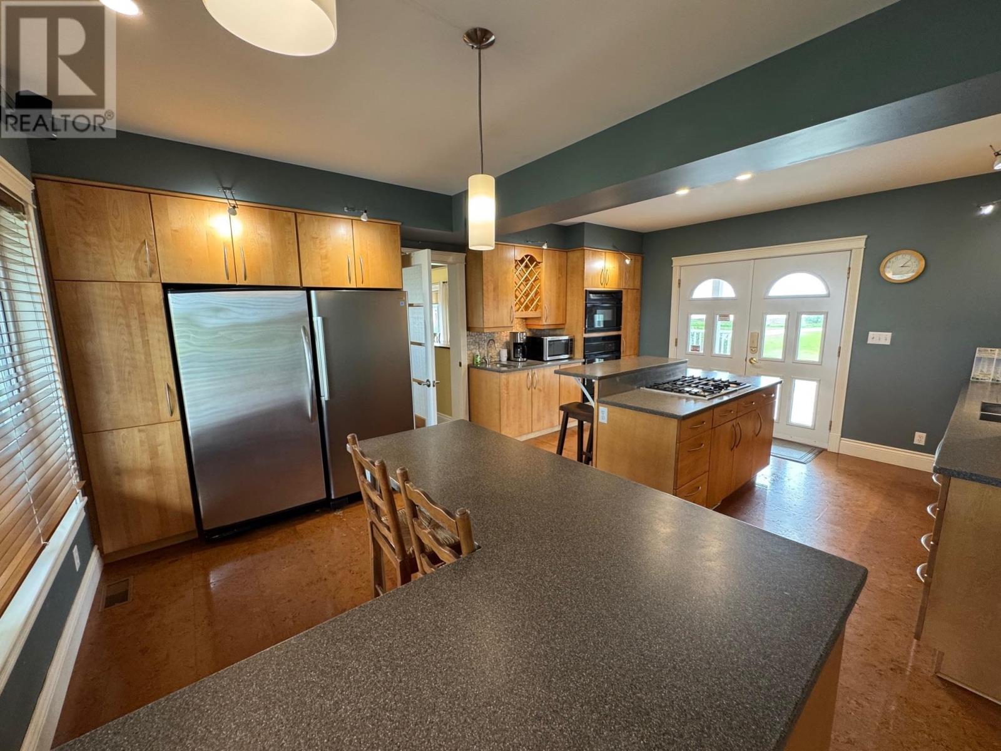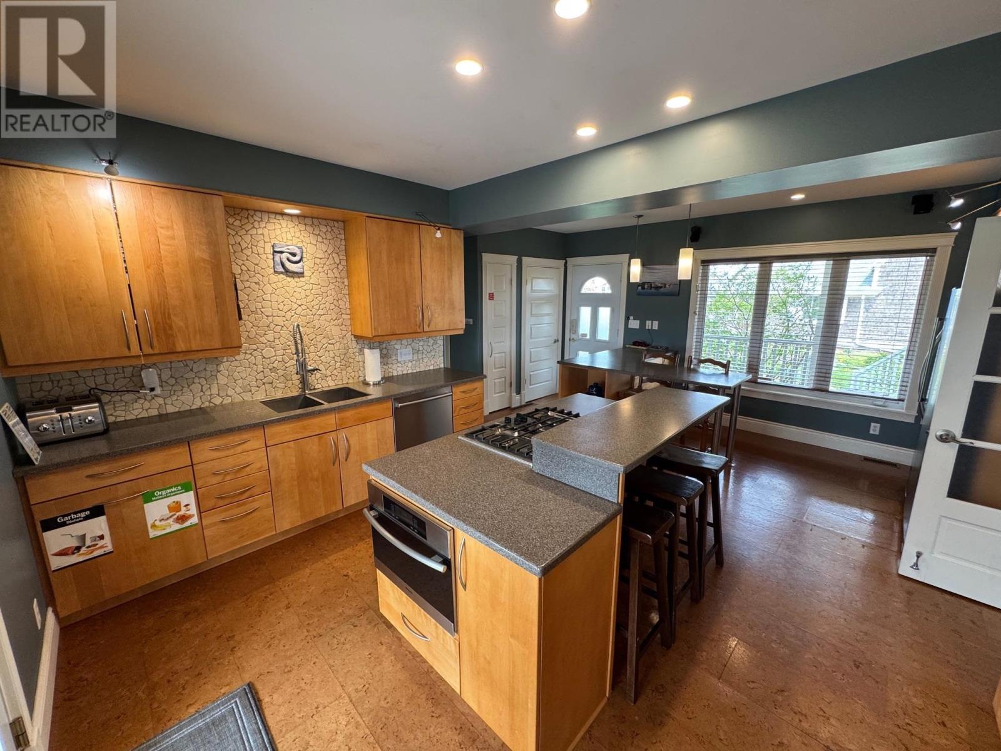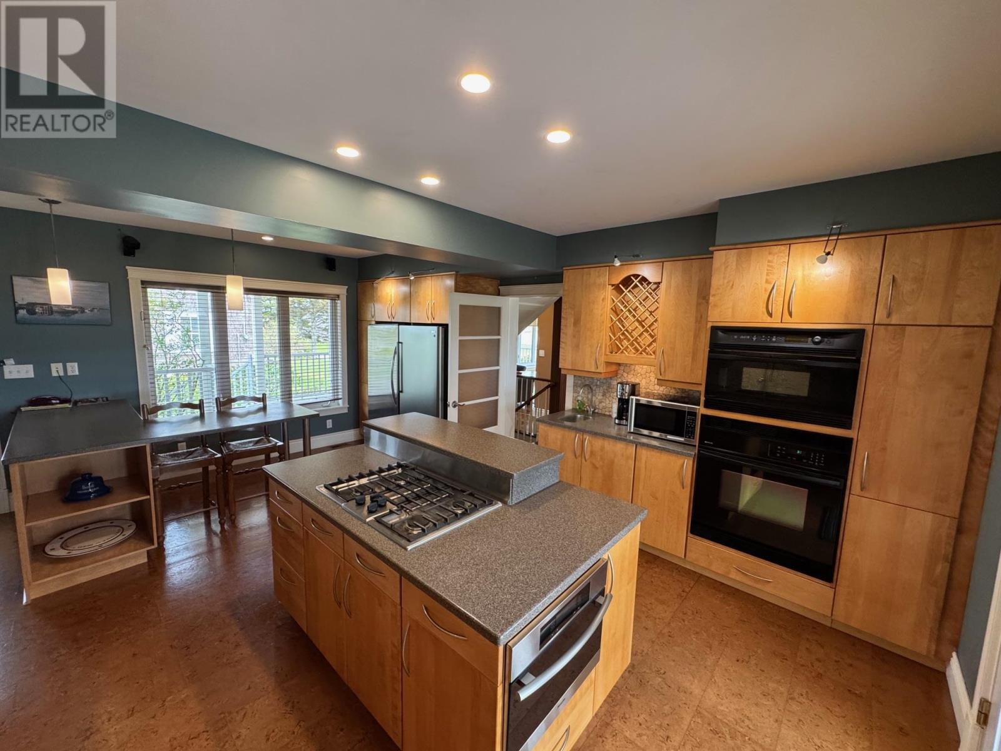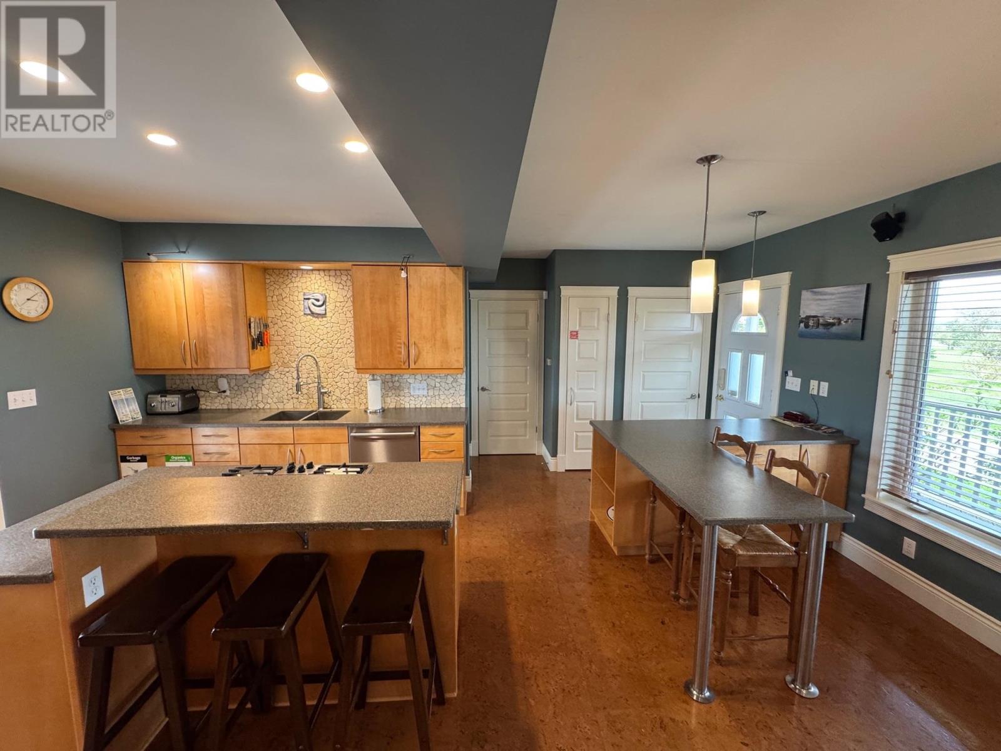168 Wharf Road Cape Traverse, Prince Edward Island C0B 1X0
$899,000
One of PEI's most beautiful homes on one of the island's best beaches. Boasting large 4+1 bedrooms and 5+1 bathrooms, this is a stately home whose origin extends over 140 years. Complete reconstruction and renovation to include modern amenities and appointments throughout fulfill every dream you have. A modern and luxurious retreat from the stress and daily concerns of a busy world to call your home, or be an incredible vacation destination. Experience relaxing in the hot tub watching the sunset over the ocean with the iconic Confederation Bridge in the distance. For the days indoors, the expansive dining room seats 14 adjoining the gracious living room with a 2-way propane fireplace, surrounded with ocean views. Cooking here is pure joy with the large side-by-side separate fridge and freezer, propane cooktop, steam oven, plus built-in oven & microwave, with cabinet space-galore. All the cookware and small appliances have plenty of room in the walk-in oversized pantry. Spend the quiet nights overlooking the ocean in the 2 person jacuzzi tub located in the Primary Ensuite which also includes an extra-large shower with bench seat. 2 shower heads, 4 jets and 2 separate controls. Not enough? Each bedroom has its own ensuite, including the hidden oasis suite off the kitchen for guests to have the ultimate privacy, and every room has gorgeous views of the ocean. A fully-finished basement with lots of room to entertain makes this home perfect. Want more? Central Air Conditioning keeps you cool, while each bedroom and home zones have in-floor hydronic heating and have their own separate thermostats for ultimate comfort. Still more!? Extra large in-floor heated 3-car garage including loft awaiting your finishes. Top it off with a luxury roof in 2024 which includes transferable Limited Lifetime Warranty. Perfect. Don't miss this one. (id:11866)
Property Details
| MLS® Number | 202513326 |
| Property Type | Single Family |
| Community Name | Cape Traverse |
| Amenities Near By | Shopping |
| Community Features | School Bus |
| Equipment Type | Propane Tank |
| Features | Paved Driveway, Level |
| Rental Equipment Type | Propane Tank |
| Structure | Deck |
| View Type | Ocean View |
Building
| Bathroom Total | 6 |
| Bedrooms Above Ground | 4 |
| Bedrooms Below Ground | 1 |
| Bedrooms Total | 5 |
| Appliances | Barbeque, Central Vacuum, Cooktop - Propane, Oven - Electric, Oven - Propane, Dishwasher, Dryer - Electric, Washer, Freezer - Stand Up, Microwave, Refrigerator, Water Purifier |
| Basement Development | Finished |
| Basement Type | Full (finished) |
| Construction Style Attachment | Detached |
| Exterior Finish | Wood Siding |
| Flooring Type | Ceramic Tile, Cork, Engineered Hardwood, Laminate |
| Foundation Type | Poured Concrete |
| Half Bath Total | 1 |
| Heating Fuel | Electric |
| Heating Type | Hot Water, In Floor Heating |
| Stories Total | 3 |
| Total Finished Area | 3818 Sqft |
| Type | House |
| Utility Water | Drilled Well |
Parking
| Attached Garage |
Land
| Access Type | Year-round Access |
| Acreage | No |
| Land Amenities | Shopping |
| Land Disposition | Cleared |
| Landscape Features | Landscaped |
| Sewer | Septic System |
| Size Irregular | 0.2 Acres |
| Size Total Text | 0.2 Acres|under 1/2 Acre |
Rooms
| Level | Type | Length | Width | Dimensions |
|---|---|---|---|---|
| Second Level | Bedroom | 15x10.7 | ||
| Second Level | Ensuite (# Pieces 2-6) | 8x8 | ||
| Second Level | Other | 7.7x26 | ||
| Second Level | Bedroom | 12x13 | ||
| Second Level | Ensuite (# Pieces 2-6) | 25.5x8.7 | ||
| Second Level | Bedroom | 14.6x14.6 | ||
| Second Level | Ensuite (# Pieces 2-6) | 8x14.1010 | ||
| Third Level | Bedroom | 13.11x26 | ||
| Third Level | Ensuite (# Pieces 2-6) | 7.10x8.4 | ||
| Basement | Bedroom | 22x8.8 | ||
| Basement | Utility Room | 9x10.6 | ||
| Basement | Bath (# Pieces 1-6) | 5x5.3 | ||
| Basement | Living Room | 8.10x11 | ||
| Basement | Family Room | 22x22.10 | ||
| Main Level | Porch | Measurements not available | ||
| Main Level | Bath (# Pieces 1-6) | 4.7x7.7 | ||
| Main Level | Eat In Kitchen | 15x19 | ||
| Main Level | Dining Room | 11x23 | ||
| Main Level | Living Room | 15x23 |
https://www.realtor.ca/real-estate/28412368/168-wharf-road-cape-traverse-cape-traverse
Interested?
Contact us for more information

660 Water Street
Summerside, Prince Edward Island C1N 4J1
(902) 888-3600
(902) 888-3601
www.remaxharbourside.ca/
