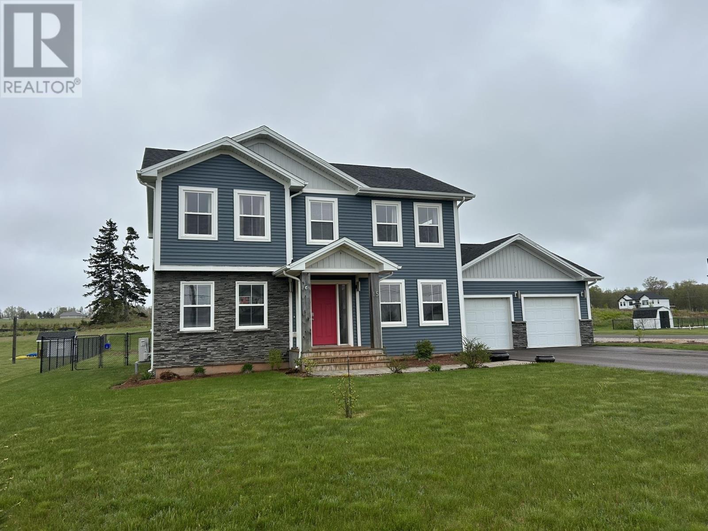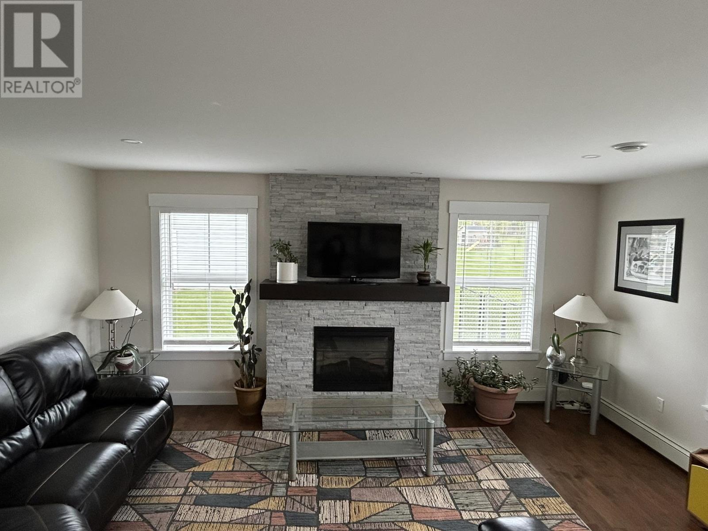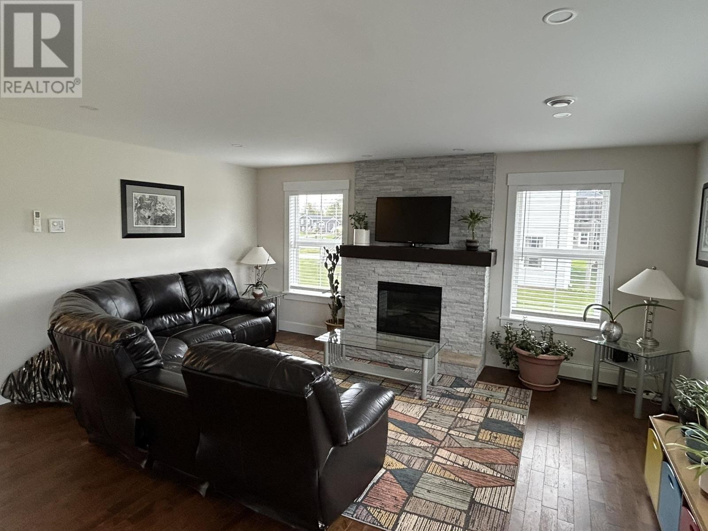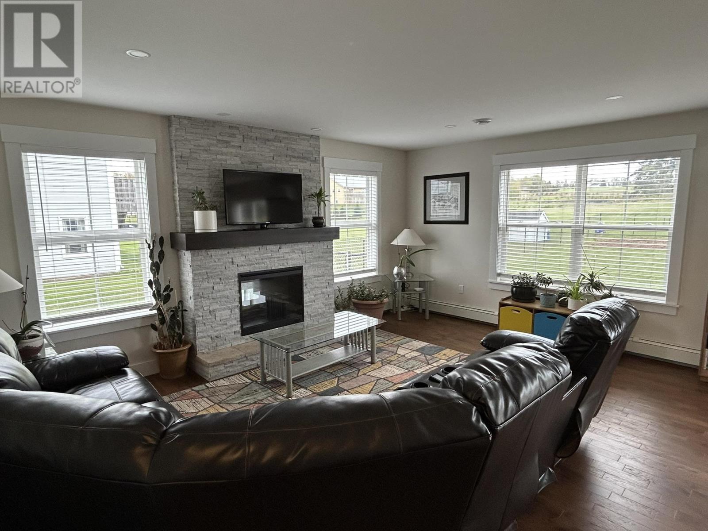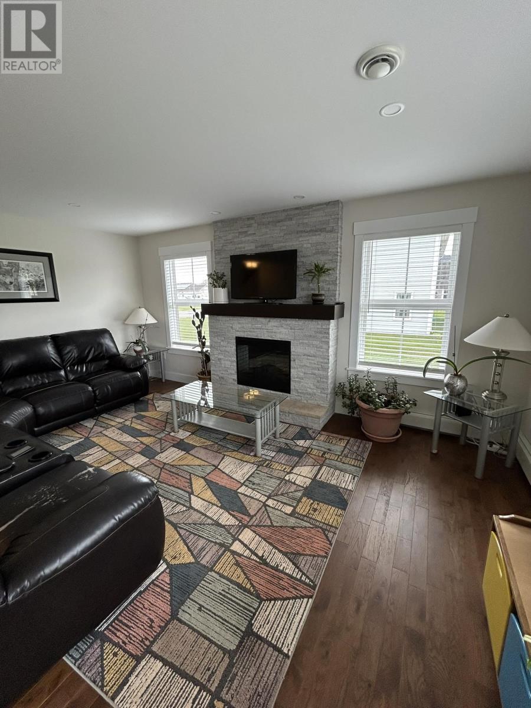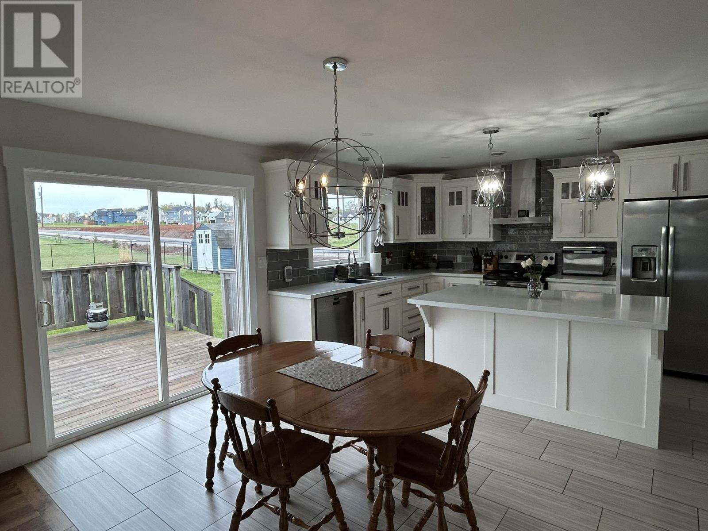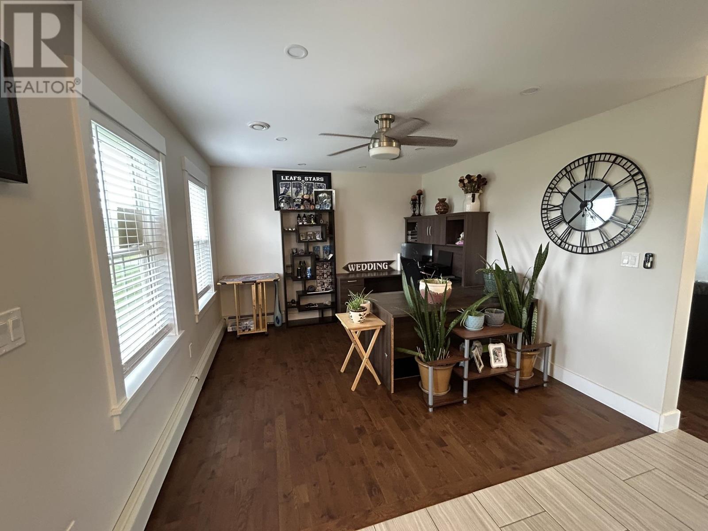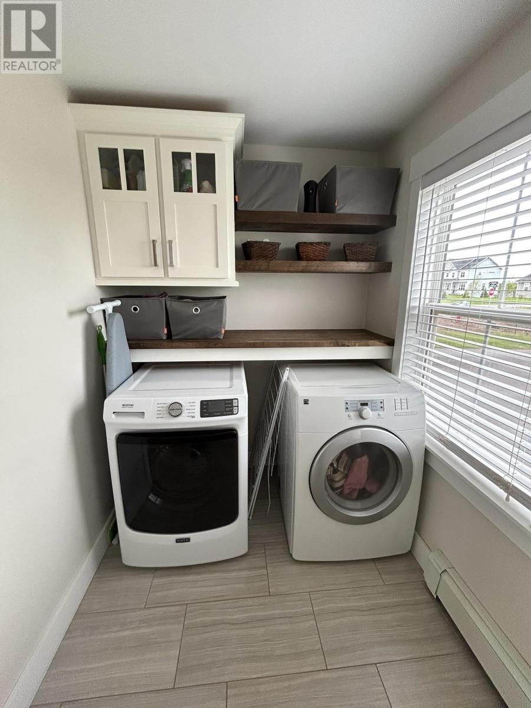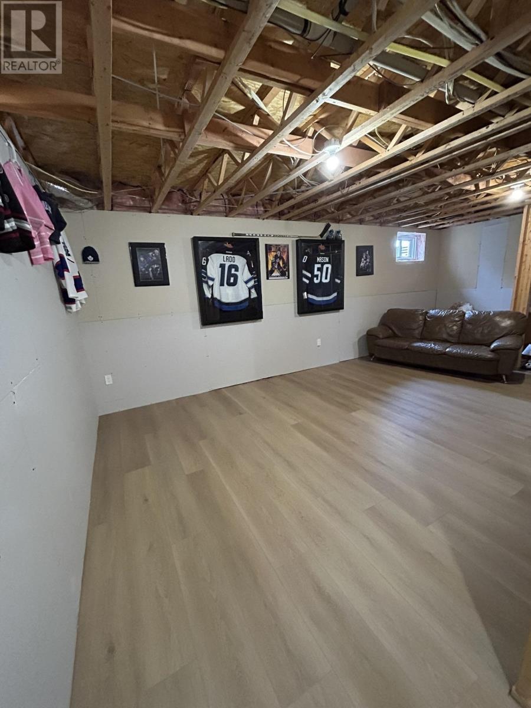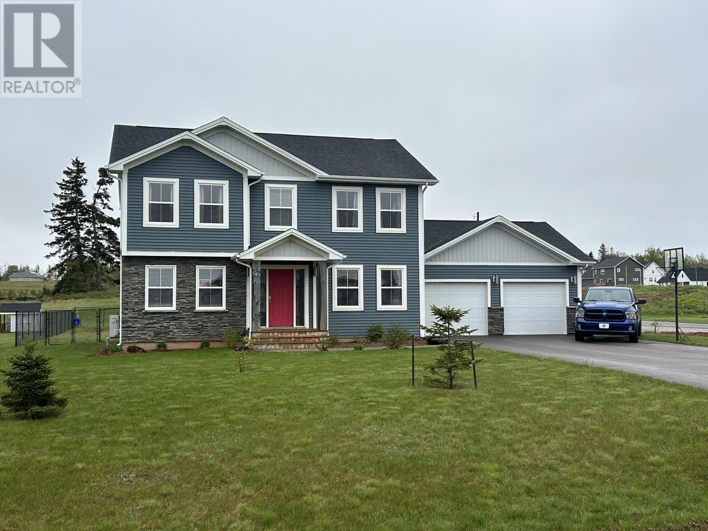15 Mcgregor Drive Stratford, Prince Edward Island C1B 1K9
$669,000
GREAT 7 YEAR OLD HOME IN THE SOUGHT AFTER CLEARVIEW ESTATES SUBDIVISION IN STRATFORD. COME CHECK OUT THIS HOME THAT HAS 4 GREAT SIZED BEDROOMS AND 2 FULL AND 1 HALF BATHS. MAIN FLOOR OPEN CONCEPT HAS A LARGE LIVING ROOM, FAMILY ROOM/DEN AND A BEAUTIFUL LARGE KITCHEN WITH TONS OF CABINET SPACE. THIS KITCHEN ALSO HAS A NICE BUTLER PANTRY OFF THE KITCHEN. THE BASEMENT HAS THE FRAMING,FLOORING AND DRYWALL COMPLETE. READY FOR SOMEONE TO FINISH IF MORE SPACE IS NEEDED. BEAUTIFUL HALF ACRE PLUS LOT THAT IS FENCED IN THE BACK YARD. THIS IS A MUST SEE IF YOUR LOOKING TO BUY IN THE STRATFORD AREA.CALL TODAY TO BOOK YOUR SHOWING. (id:11866)
Property Details
| MLS® Number | 202512412 |
| Property Type | Single Family |
| Community Name | Stratford |
| Amenities Near By | Golf Course, Park, Shopping |
| Community Features | School Bus |
| Features | Paved Driveway |
| Structure | Deck, Shed |
Building
| Bathroom Total | 3 |
| Bedrooms Above Ground | 4 |
| Bedrooms Total | 4 |
| Appliances | Central Vacuum, Range, Dishwasher, Dryer, Washer, Refrigerator |
| Basement Type | Full, Partial |
| Constructed Date | 2018 |
| Construction Style Attachment | Detached |
| Cooling Type | Air Exchanger |
| Exterior Finish | Stone, Vinyl |
| Fireplace Present | Yes |
| Flooring Type | Engineered Hardwood, Laminate, Tile |
| Foundation Type | Poured Concrete |
| Half Bath Total | 1 |
| Heating Fuel | Oil |
| Heating Type | Baseboard Heaters, Wall Mounted Heat Pump |
| Stories Total | 2 |
| Total Finished Area | 2160 Sqft |
| Type | House |
| Utility Water | Municipal Water |
Parking
| Attached Garage |
Land
| Acreage | No |
| Land Amenities | Golf Course, Park, Shopping |
| Land Disposition | Cleared |
| Sewer | Municipal Sewage System |
| Size Irregular | 0.5 |
| Size Total | 0.5 Ac|1/2 - 1 Acre |
| Size Total Text | 0.5 Ac|1/2 - 1 Acre |
Rooms
| Level | Type | Length | Width | Dimensions |
|---|---|---|---|---|
| Second Level | Primary Bedroom | 13x14 | ||
| Second Level | Ensuite (# Pieces 2-6) | 9x9 | ||
| Second Level | Bedroom | 10x11 | ||
| Second Level | Bedroom | 11x12 | ||
| Second Level | Bedroom | 11x13 | ||
| Second Level | Bath (# Pieces 1-6) | 9x10 | ||
| Main Level | Living Room | 15x17 | ||
| Main Level | Kitchen | 13x15 | ||
| Main Level | Dining Room | 8x12 | ||
| Main Level | Den | 11x11 | ||
| Main Level | Laundry / Bath | 6x10 |
https://www.realtor.ca/real-estate/28371296/15-mcgregor-drive-stratford-stratford
Interested?
Contact us for more information

535 North River Road
Charlottetown, Prince Edward Island C1E 1J6
(902) 566-4663
(902) 566-4663
(902) 566-3377
parkerrealty.ca/
