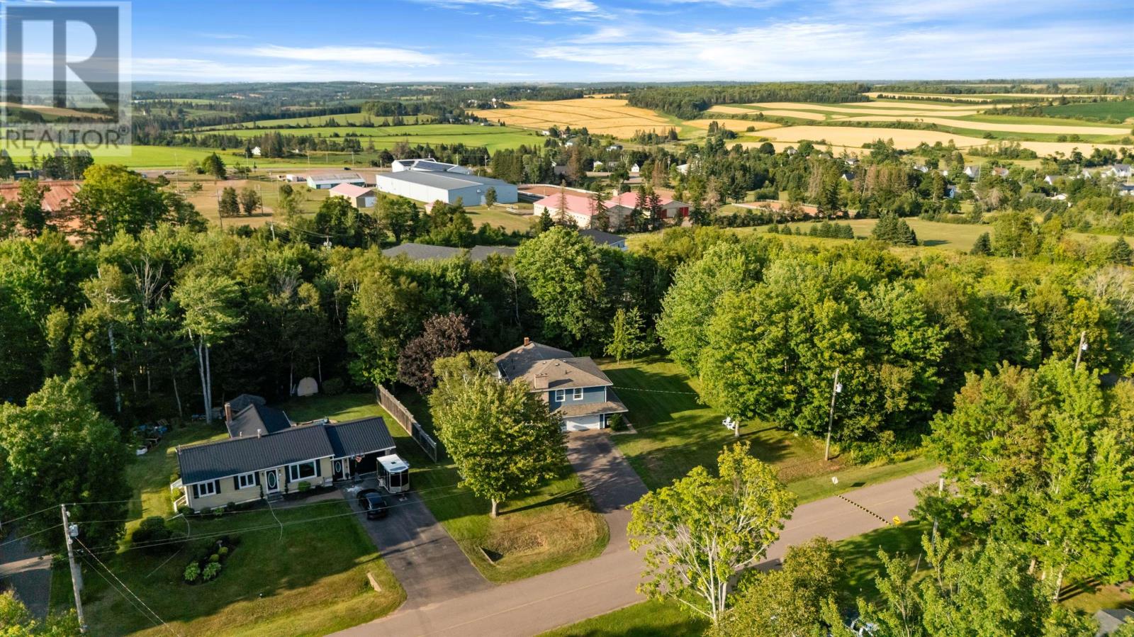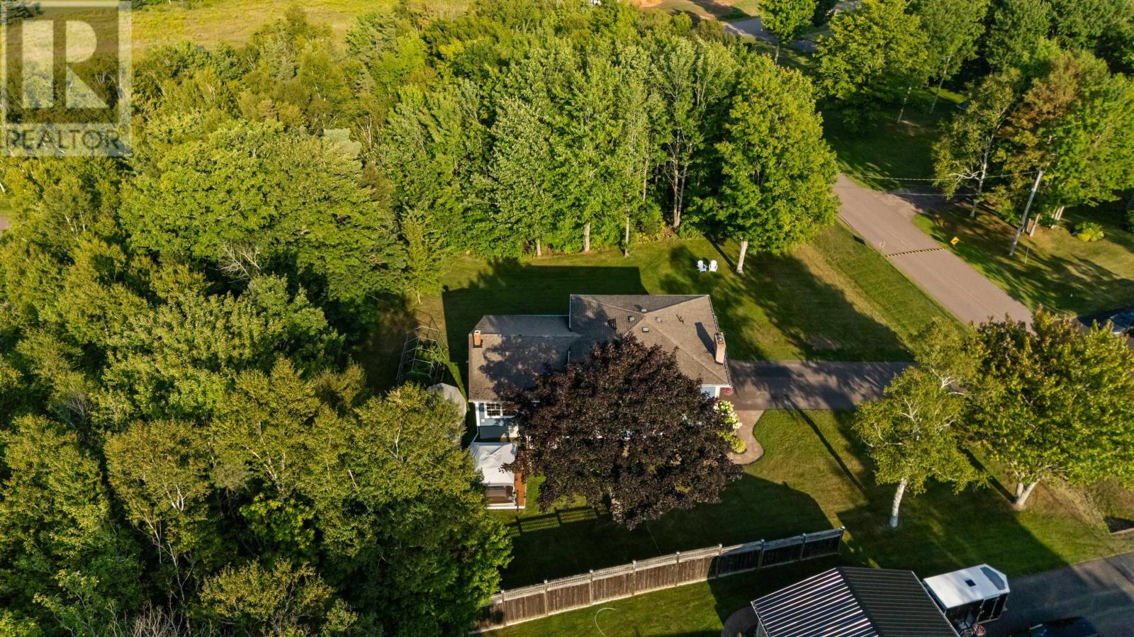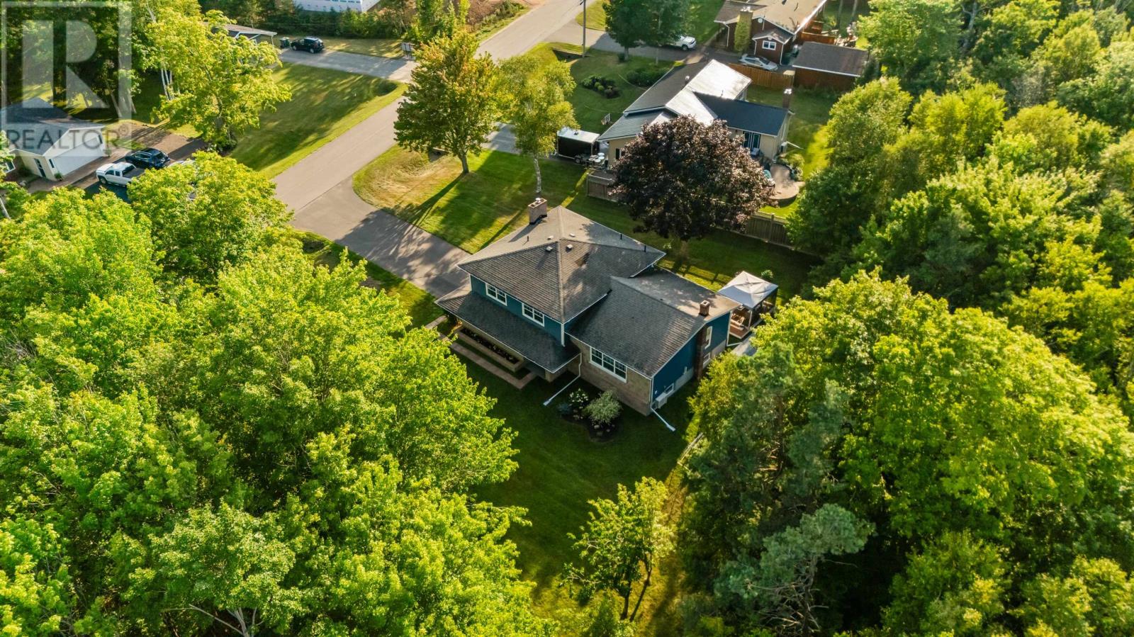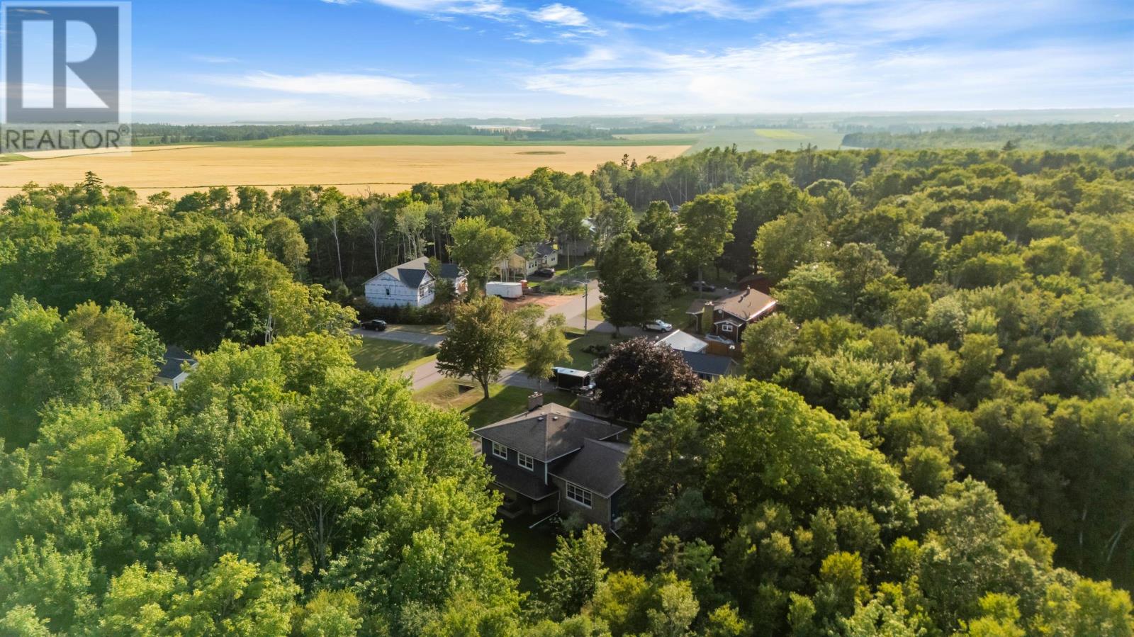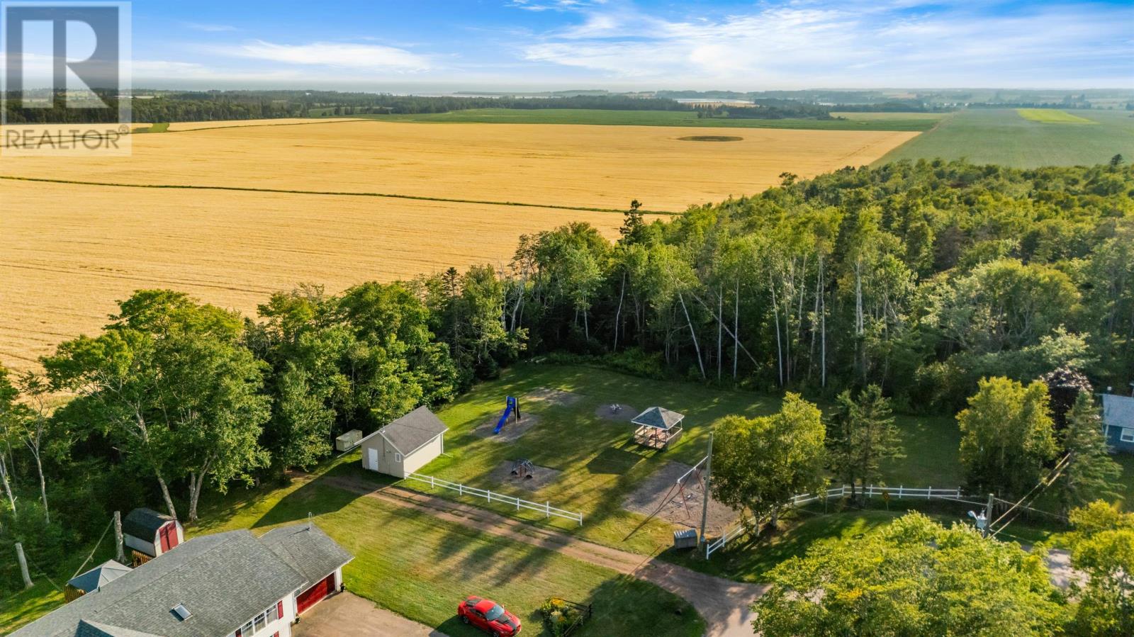141 Sherwood Forest Drive Crapaud, Prince Edward Island C0A 1J0
$619,000
Welcome to 141 Sherwood Forest Drive, Crapaud, this beautifully maintained 3+ bedroom, 2.5 bath home, ideally located in the heart of Crapaud. Thoughtfully updated with high-quality finishes and modern comforts, this property blends style, function, and warmth. The main level features a bright kitchen with custom birch cupboards, quartz countertops, and a large island by Prestige Kitchens. A sun-filled dining area and inviting living room with a 10-foot picture window create the perfect space for family gatherings. A cozy family room with a stone accent wood fireplace adds charm and comfort. Upstairs, the primary suite boasts a fully renovated ensuite, while additional bedrooms offer flexibility for family, guests, or a home office. Hardwood floors and large vinyl windows flow throughout, bringing light and timeless appeal. Outside, enjoy spacious decks, and landscaped gardens that enhance curb appeal. Notable Upgrades Include: Birch cupboards & quartz countertops ? Prestige Kitchens (2014), Fireplace insert & stainless steel liner (2019), Primary ensuite renovation (2024), 10? living room window (2016), Vinyl plank flooring (2025), Electric water heater (2023), GE Profile refrigerator w/ water & ice (2020), Paved driveway (2021), Three heat pumps for efficient heating & cooling (2024) This move-in ready home is centrally located, making it a must-see for families and professionals alike. (id:11866)
Property Details
| MLS® Number | 202521184 |
| Property Type | Single Family |
| Community Name | Crapaud |
| Amenities Near By | Park, Playground, Shopping |
| Community Features | Recreational Facilities, School Bus |
| Features | Treed, Wooded Area, Partially Cleared, Paved Driveway, Level |
| Structure | Deck, Patio(s), Shed |
Building
| Bathroom Total | 3 |
| Bedrooms Above Ground | 3 |
| Bedrooms Below Ground | 1 |
| Bedrooms Total | 4 |
| Appliances | Central Vacuum, Stove, Dishwasher, Dryer - Electric, Washer, Microwave Range Hood Combo, Refrigerator |
| Architectural Style | 4 Level |
| Basement Development | Finished |
| Basement Type | Full (finished) |
| Construction Style Attachment | Detached |
| Construction Style Split Level | Sidesplit |
| Exterior Finish | Brick, Vinyl |
| Fireplace Present | Yes |
| Fireplace Type | Woodstove |
| Flooring Type | Carpeted, Ceramic Tile, Hardwood, Laminate, Vinyl |
| Foundation Type | Poured Concrete |
| Half Bath Total | 1 |
| Heating Fuel | Electric, Oil, Wood |
| Heating Type | Forced Air, Furnace, Wall Mounted Heat Pump |
| Total Finished Area | 2516 Sqft |
| Type | House |
| Utility Water | Municipal Water |
Parking
| Attached Garage | |
| Heated Garage |
Land
| Access Type | Year-round Access |
| Acreage | No |
| Land Amenities | Park, Playground, Shopping |
| Landscape Features | Landscaped |
| Sewer | Municipal Sewage System |
| Size Irregular | 0.36 |
| Size Total | 0.36 Ac|under 1/2 Acre |
| Size Total Text | 0.36 Ac|under 1/2 Acre |
Rooms
| Level | Type | Length | Width | Dimensions |
|---|---|---|---|---|
| Second Level | Eat In Kitchen | 21 x 13.2 | ||
| Second Level | Living Room | 22 x 14.6 | ||
| Third Level | Primary Bedroom | 17.4 x 13.2 | ||
| Third Level | Bedroom | 13.2 x 12.10 | ||
| Third Level | Bedroom | 12.10 x 9.4 | ||
| Basement | Storage | 21 x 17 | ||
| Basement | Bedroom | 15 x 8.8 | ||
| Main Level | Family Room | 18.4 x 13.2 |
https://www.realtor.ca/real-estate/28756431/141-sherwood-forest-drive-crapaud-crapaud
Interested?
Contact us for more information
Po Box 855
Cornwall, Prince Edward Island C0A 1H0
(902) 213-1985
Po Box 855
Cornwall, Prince Edward Island C0A 1H0
(902) 213-1985




































