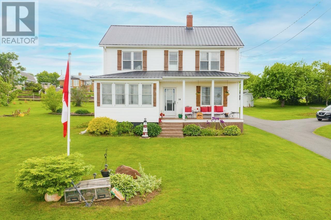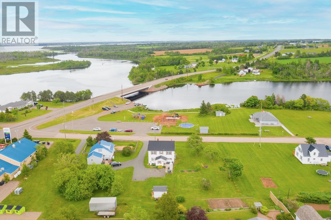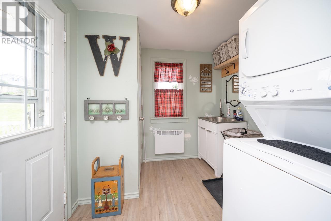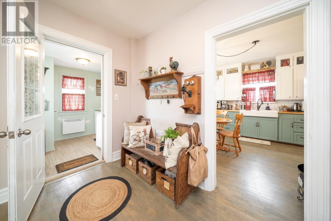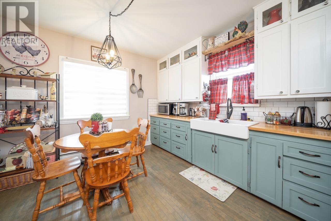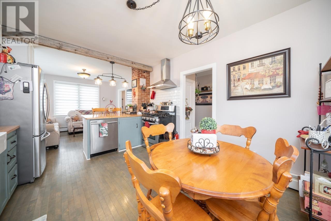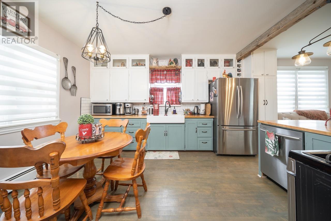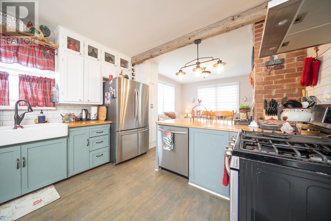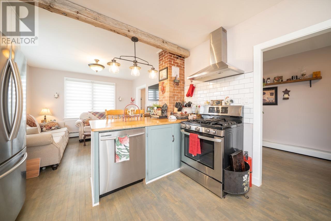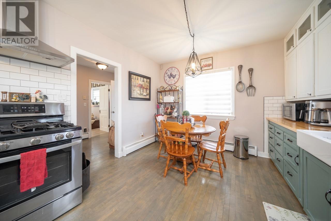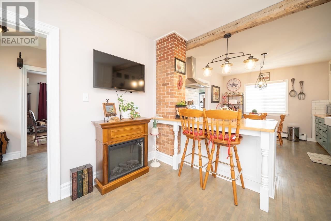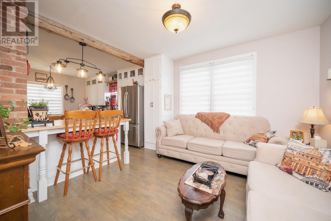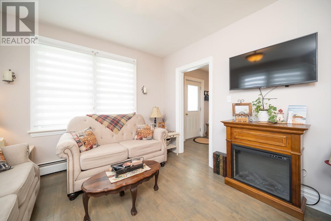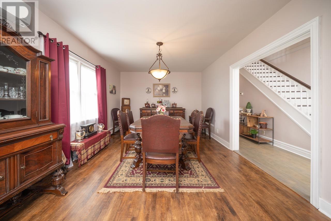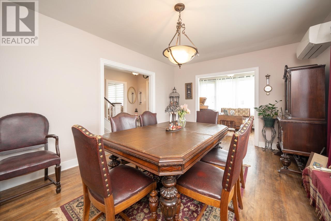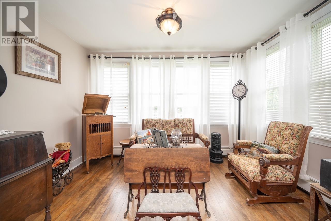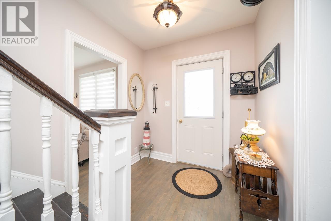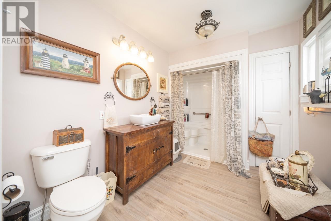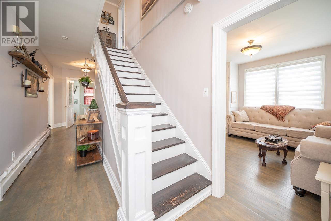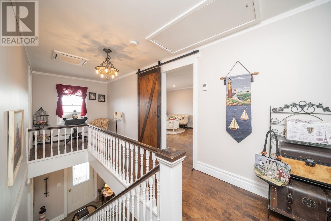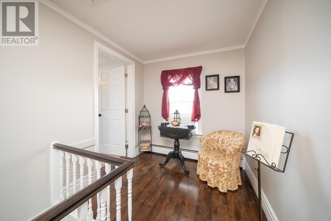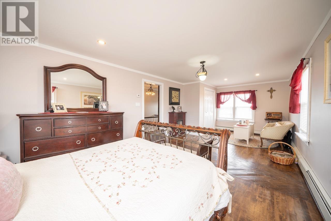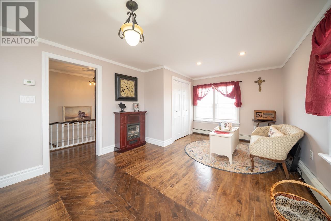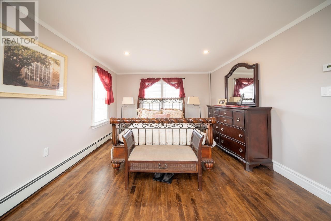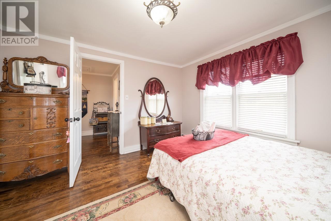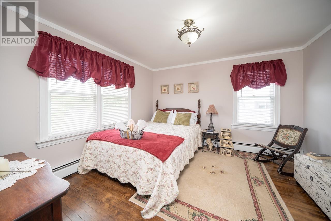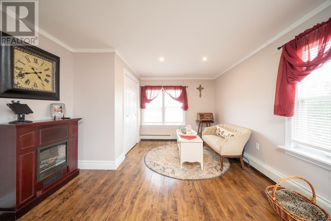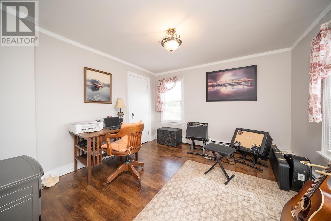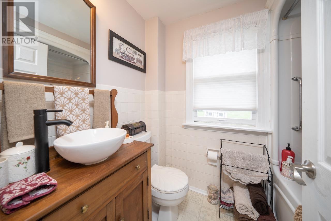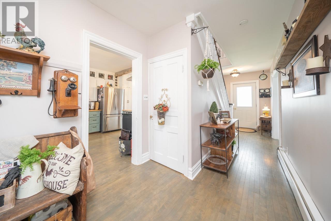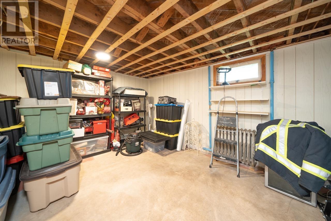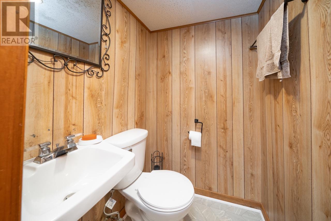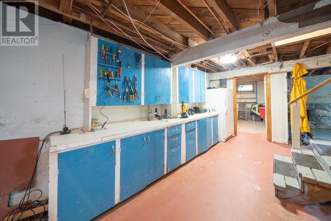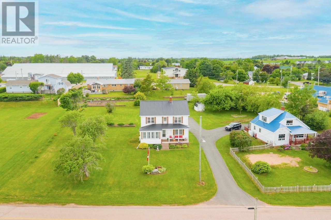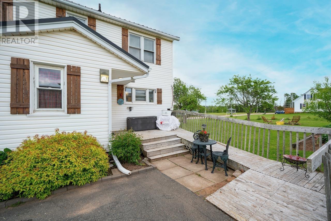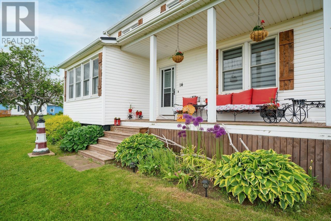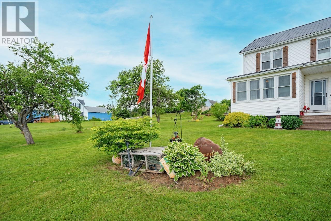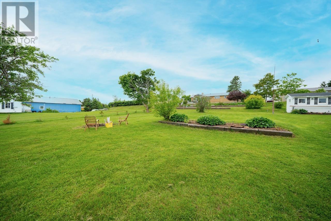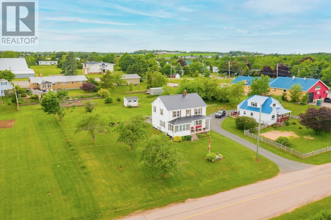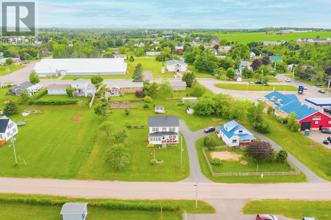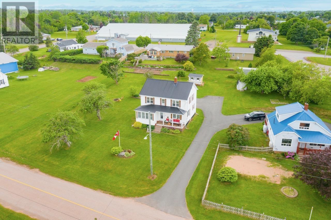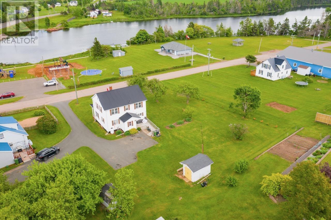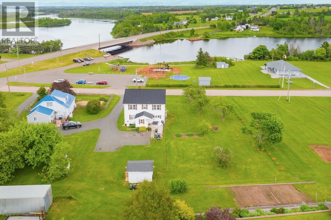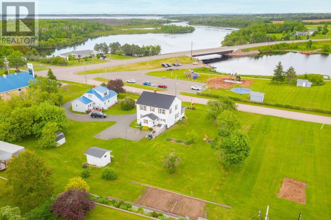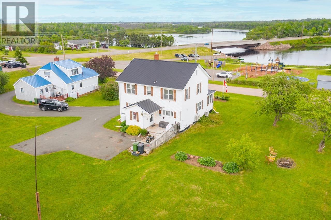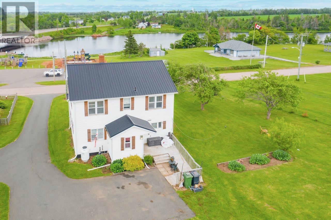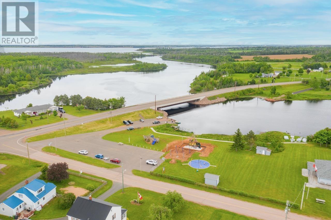14 Riverside Drive Morell, Prince Edward Island C0A 1S0
$449,900
Welcome to 14 Riverside! This beautifully maintained 3-bedroom, 3-bathroom home offers comfort, space, and unbeatable views of the Morell River. Located directly across from a park and splash pad, and just a few blocks from the local hockey arena and other amenities, this property is perfect for families and outdoor enthusiasts alike. As you arrive, the paved driveway and pristine landscaping set a welcoming tone. Step inside through the back entrance into a spacious mudroom/laundry area, which flows into the main living space. A large, wheelchair-accessible bathroom adds convenience on the main level. The open-concept kitchen and dining area is full of charm, with ample cabinet space and stunning river views. Just off the kitchen, you'll find a generously sized living room with an additional sunroom-like space - ideal for reading or relaxing while taking in views of the river and park. Upstairs features three comfortable bedrooms, including a spacious primary suite, along with a full bathroom. The basement is in great condition and includes a newer furnace, half bath, and partially finished space, offering plenty of potential for future use. This home is move-in ready and offers warmth and character from the moment you arrive. Don't miss your chance to view this gem - (All measurements are approximate and should be verified by the purchaser.). (id:11866)
Property Details
| MLS® Number | 202515130 |
| Property Type | Single Family |
| Community Name | Morell |
| Amenities Near By | Park, Playground, Shopping |
| Community Features | Recreational Facilities |
| Equipment Type | Propane Tank |
| Features | Paved Driveway |
| Rental Equipment Type | Propane Tank |
| Structure | Deck, Shed |
| View Type | River View |
Building
| Bathroom Total | 3 |
| Bedrooms Above Ground | 3 |
| Bedrooms Total | 3 |
| Appliances | Stove, Dishwasher, Refrigerator |
| Basement Development | Partially Finished |
| Basement Type | Full (partially Finished) |
| Constructed Date | 1950 |
| Construction Style Attachment | Detached |
| Exterior Finish | Vinyl |
| Flooring Type | Concrete, Hardwood |
| Foundation Type | Poured Concrete |
| Half Bath Total | 1 |
| Heating Fuel | Electric, Oil |
| Heating Type | Baseboard Heaters, Furnace, Wall Mounted Heat Pump, Radiant Heat |
| Stories Total | 2 |
| Total Finished Area | 2211 Sqft |
| Type | House |
| Utility Water | Drilled Well |
Parking
| Interlocked |
Land
| Access Type | Year-round Access |
| Acreage | No |
| Land Amenities | Park, Playground, Shopping |
| Land Disposition | Cleared |
| Landscape Features | Landscaped |
| Sewer | Municipal Sewage System |
| Size Irregular | 0.34 |
| Size Total | 0.34 Ac|under 1/2 Acre |
| Size Total Text | 0.34 Ac|under 1/2 Acre |
Rooms
| Level | Type | Length | Width | Dimensions |
|---|---|---|---|---|
| Second Level | Bedroom | 11.4x11.7 | ||
| Second Level | Bath (# Pieces 1-6) | 5.6x10. | ||
| Second Level | Primary Bedroom | 25.x11.5 | ||
| Second Level | Bedroom | 11.3x11. | ||
| Basement | Storage | 11.3x11. | ||
| Basement | Bath (# Pieces 1-6) | 4.3x4. | ||
| Main Level | Eat In Kitchen | 25.x11.8 | ||
| Main Level | Laundry Room | Combined | ||
| Main Level | Mud Room | 7.4x7.11 | ||
| Main Level | Bath (# Pieces 1-6) | 9.3x7.9 | ||
| Main Level | Living Room | 16.9x11.10 | ||
| Main Level | Den | 12.2x7.8 |
https://www.realtor.ca/real-estate/28493480/14-riverside-drive-morell-morell
Interested?
Contact us for more information
116 Main Street, Po Box 772
Souris, Prince Edward Island C0A 2B0
(902) 687-3229
https://www.eastcoast-realty.ca/
