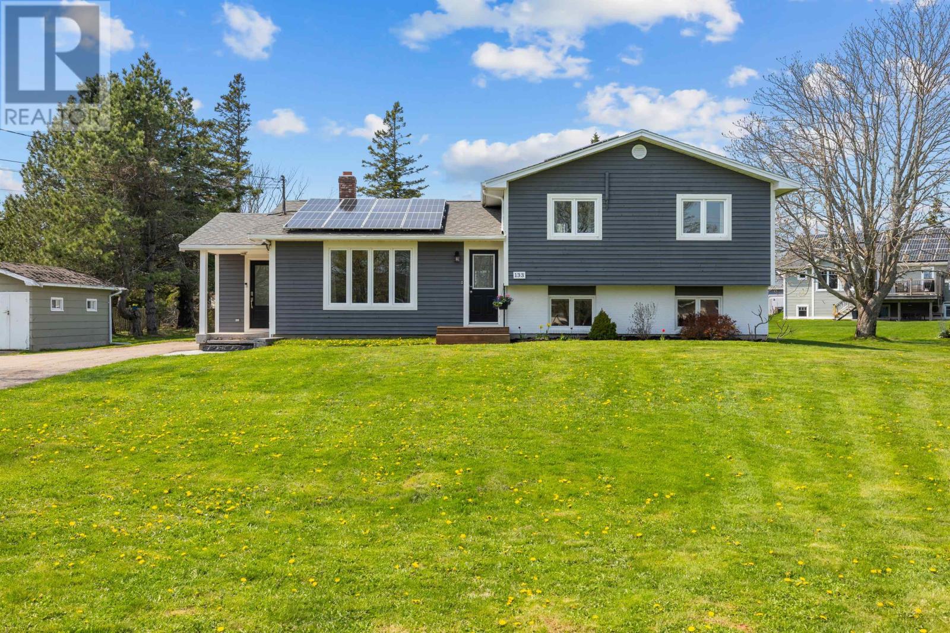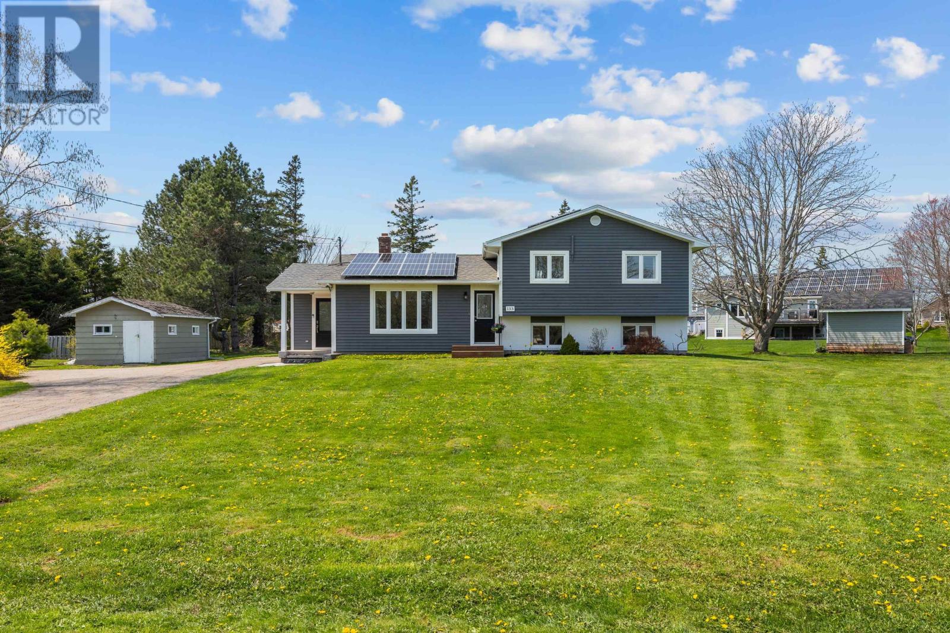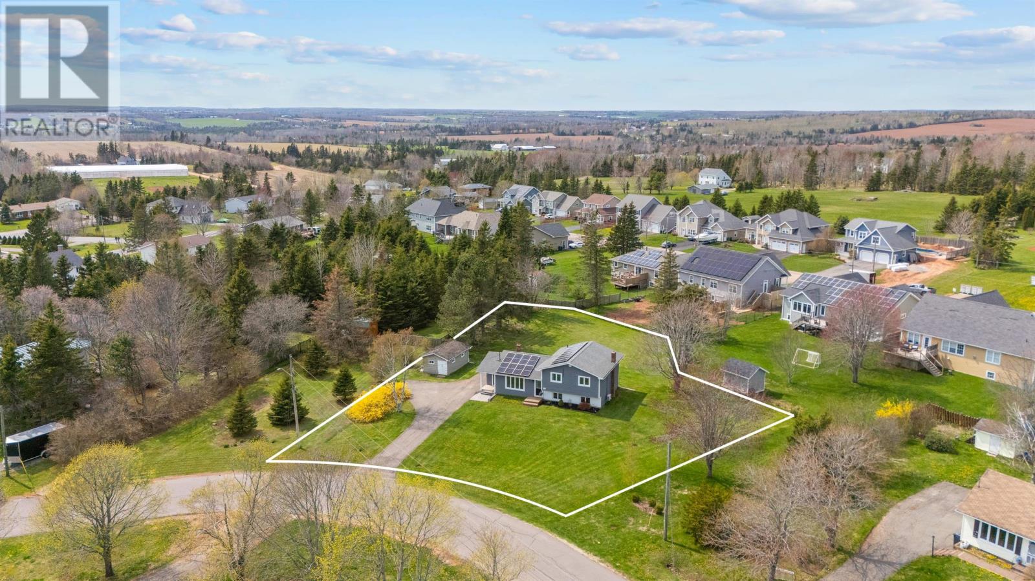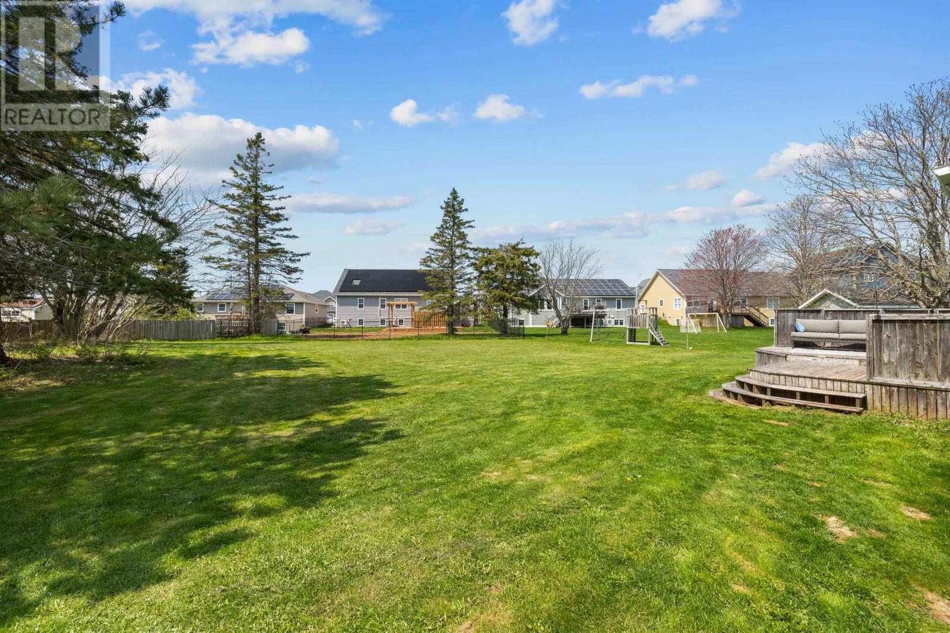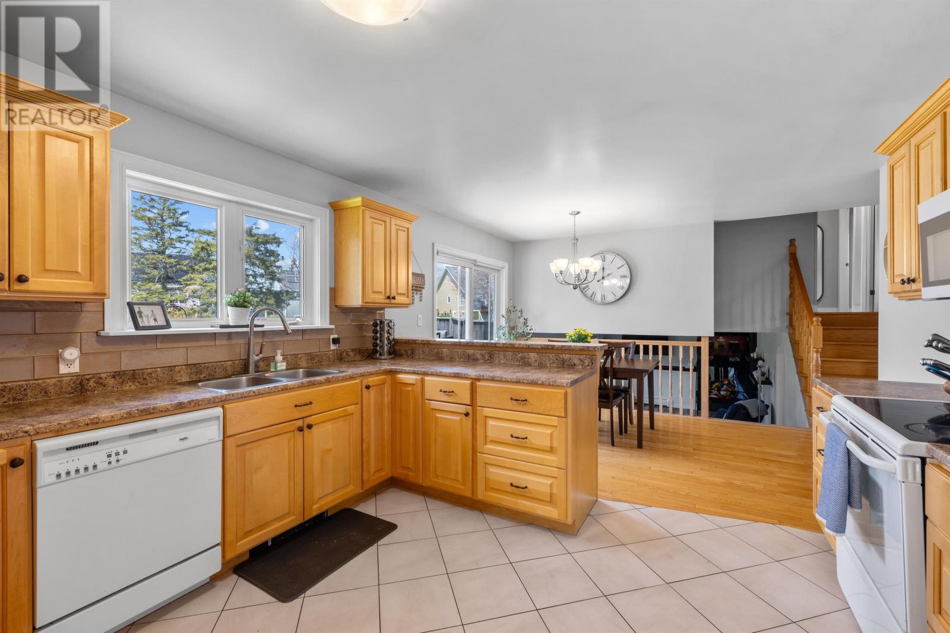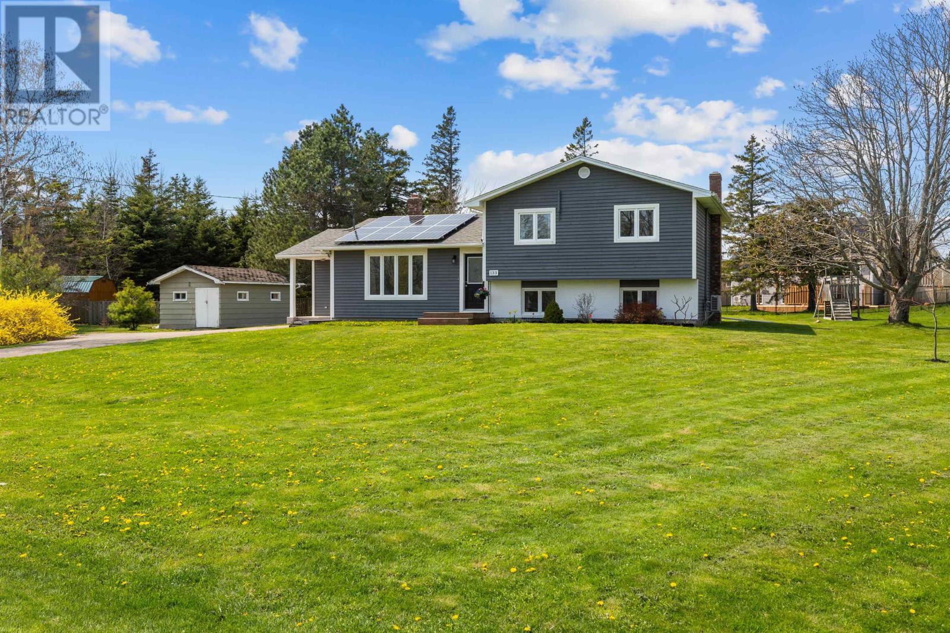133 Belgrave Drive Charlottetown, Prince Edward Island C1E 1Z2
$515,000
Welcome to 133 Belgrave Drive, a spacious and well-maintained side split home nestled on a quiet street in a family-friendly neighbourhood. Set on a generous 0.51-acre lot, this property offers tons of outdoor space for the kids to play in the exceptionally large backyard. Inside, the main level features a bright and welcoming entryway, leading you into the kitchen and dining area, living room, and access to the patio and backyard. Upstairs, you?ll find three good size bedrooms and the main bathroom, which also has separate access from the primary bedroom. The lower level provides excellent additional living space with a cozy family room, a fourth bedroom, and a combined laundry and half bath. The basement level remains unfinished but offers great potential with a pool table already in place, along with ample storage and a utility room. Perfect for growing families or those looking for extra space, this home combines comfort, practicality, and a fantastic location close to schools, parks, and all of Charlottetown?s amenities. Note: all measurements are approximate and to be verified by the purchaser if deemed necessary. (id:11866)
Property Details
| MLS® Number | 202511383 |
| Property Type | Single Family |
| Community Name | Charlottetown |
| Amenities Near By | Park, Playground, Public Transit |
| Community Features | School Bus |
| Features | Paved Driveway, Level, Single Driveway |
| Structure | Shed |
Building
| Bathroom Total | 2 |
| Bedrooms Above Ground | 3 |
| Bedrooms Below Ground | 1 |
| Bedrooms Total | 4 |
| Appliances | Central Vacuum, Oven, Dishwasher, Refrigerator |
| Constructed Date | 1984 |
| Construction Style Attachment | Detached |
| Construction Style Split Level | Sidesplit |
| Exterior Finish | Wood Siding |
| Flooring Type | Ceramic Tile, Hardwood, Laminate |
| Foundation Type | Poured Concrete |
| Half Bath Total | 1 |
| Heating Fuel | Electric, Oil |
| Heating Type | Central Heat Pump |
| Total Finished Area | 2257 Sqft |
| Type | House |
| Utility Water | Municipal Water |
Land
| Acreage | No |
| Land Amenities | Park, Playground, Public Transit |
| Land Disposition | Cleared |
| Landscape Features | Landscaped |
| Sewer | Municipal Sewage System |
| Size Irregular | 0.51 |
| Size Total | 0.51 Ac|1/2 - 1 Acre |
| Size Total Text | 0.51 Ac|1/2 - 1 Acre |
Rooms
| Level | Type | Length | Width | Dimensions |
|---|---|---|---|---|
| Second Level | Primary Bedroom | 12.3 x 11.6 | ||
| Second Level | Bedroom | 10.4 x 10.9 | ||
| Second Level | Bedroom | 10.5 x 9 | ||
| Lower Level | Family Room | 22.5 x 11.8 | ||
| Lower Level | Bedroom | 9 x 12.4 | ||
| Main Level | Kitchen | 12 x 12.3 | ||
| Main Level | Living Room | 15.7 x 12.6 | ||
| Main Level | Dining Room | 8.5 x 12.4 | ||
| Main Level | Other | 6.5 x 13.1 (side entry) |
https://www.realtor.ca/real-estate/28327974/133-belgrave-drive-charlottetown-charlottetown
Interested?
Contact us for more information
Po Box 98
Hunter River, Prince Edward Island C0A 1N0
(902) 628-9337
(902) 964-3128
www.allanweeks.com/
Po Box 98
Hunter River, Prince Edward Island C0A 1N0
(902) 628-9337
(902) 964-3128
www.allanweeks.com/
