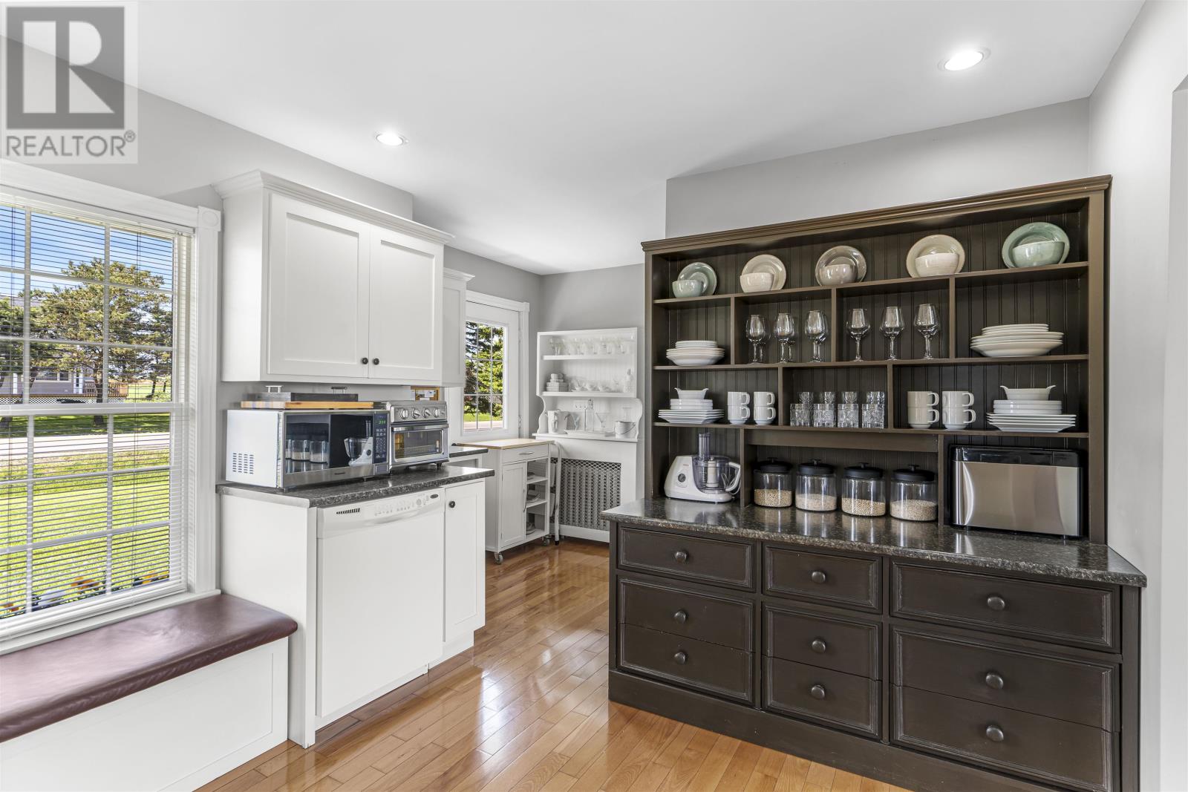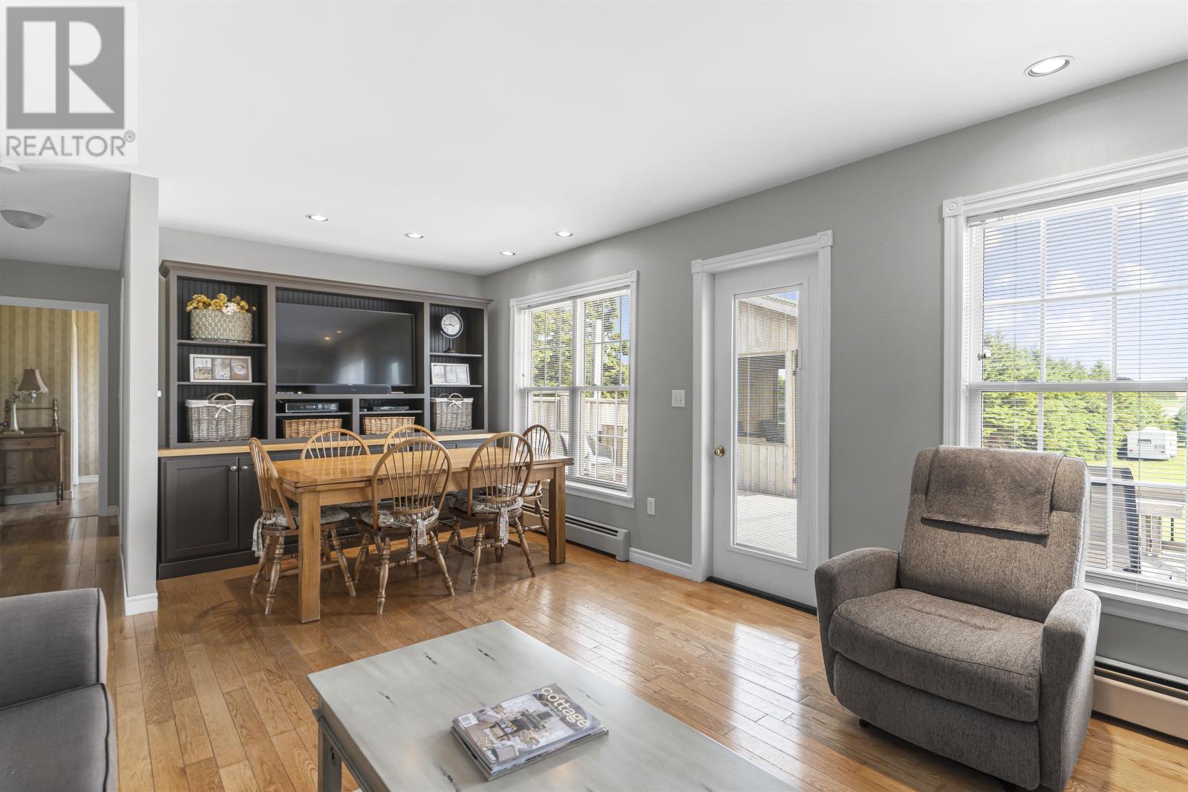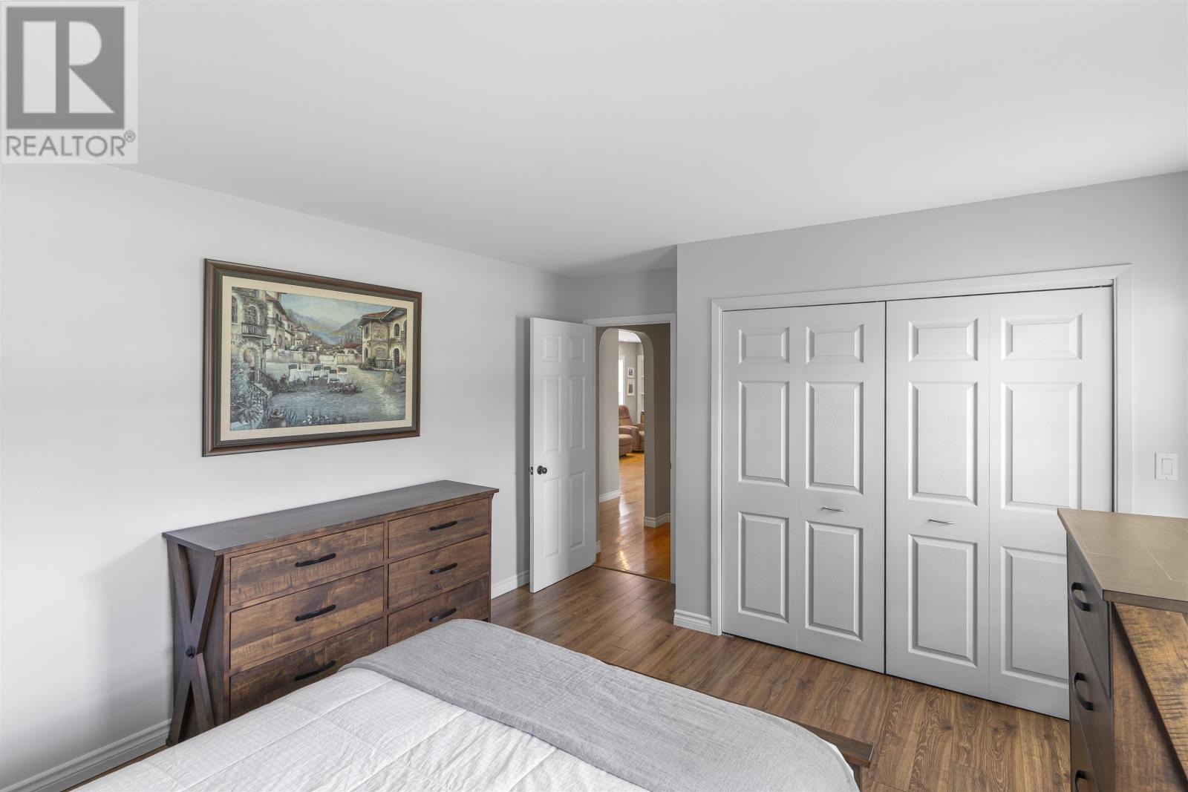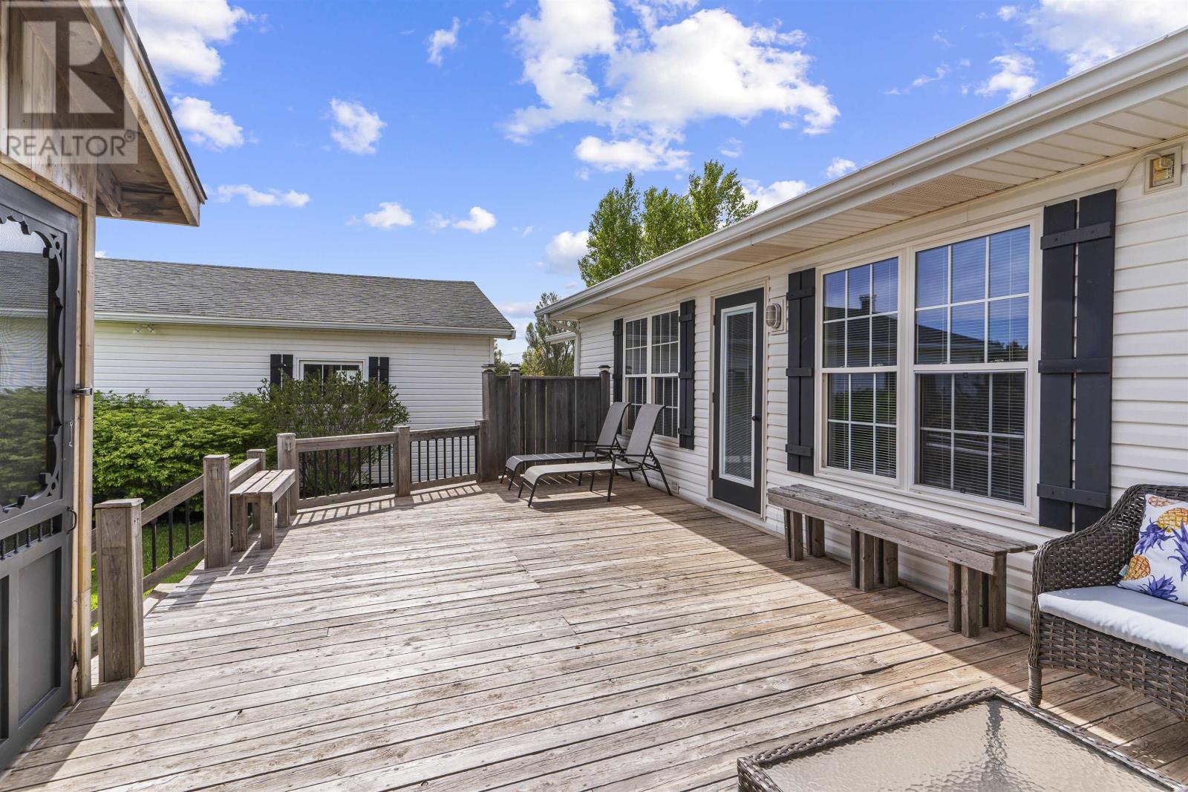124 Blue Shank Road Wilmot Valley, Prince Edward Island C1N 4J9
$529,900
Discover the charm of country living at 124 Blue Shank Road, Wilmot Valley! This exceptional property features stunning views of the Wilmot River and is conveniently located just minutes from Summerside. Including two parcels totaling 3.15 acres, this home offers endless possibilities, complemented by a double driveway and a spacious detached garage. Relax on the inviting front patio or entertain guests on the large back deck with a screened-in gazebo. Inside, the galley-style kitchen boasts a large pantry and is filled with natural light, while the main floor includes two bedrooms, two bathrooms, and convenient laundry facilities. The fully finished lower level provides additional entertainment options. With numerous renovations over the years?including a new roof, gazebo, propane stove, entry ,bathroom and newer septic system?this property is beautiful inside and out. A true pleasure to show, it's the perfect blend of comfort and potential! We are sure you will enjoy this wonderful property and all the space outdoors that is so hard to find in todays market. (id:11866)
Property Details
| MLS® Number | 202511363 |
| Property Type | Single Family |
| Community Name | Wilmot Valley |
| Community Features | School Bus |
| Equipment Type | Propane Tank |
| Features | Paved Driveway |
| Rental Equipment Type | Propane Tank |
| Structure | Deck, Patio(s) |
| View Type | River View |
Building
| Bathroom Total | 2 |
| Bedrooms Above Ground | 2 |
| Bedrooms Below Ground | 1 |
| Bedrooms Total | 3 |
| Appliances | Range - Electric, Dishwasher, Dryer, Washer, Refrigerator |
| Basement Type | Full |
| Constructed Date | 1975 |
| Construction Style Attachment | Detached |
| Exterior Finish | Vinyl |
| Flooring Type | Laminate, Vinyl |
| Foundation Type | Poured Concrete |
| Half Bath Total | 1 |
| Heating Fuel | Oil, Propane |
| Heating Type | Baseboard Heaters, Furnace |
| Total Finished Area | 2392 Sqft |
| Type | House |
| Utility Water | Drilled Well |
Parking
| Detached Garage |
Land
| Acreage | Yes |
| Land Disposition | Cleared |
| Sewer | Septic System |
| Size Irregular | 3.15 |
| Size Total | 3.15 Ac|3 - 10 Acres |
| Size Total Text | 3.15 Ac|3 - 10 Acres |
Rooms
| Level | Type | Length | Width | Dimensions |
|---|---|---|---|---|
| Lower Level | Bedroom | 11 x 11 | ||
| Lower Level | Workshop | 4 x 7 | ||
| Lower Level | Storage | 13 x 11 | ||
| Lower Level | Family Room | 21 x 40 | ||
| Main Level | Living Room | 13 x 21 | ||
| Main Level | Kitchen | 11 x 30 | ||
| Main Level | Other | 8 x 15 | ||
| Main Level | Bath (# Pieces 1-6) | 4 x 6 | ||
| Main Level | Bath (# Pieces 1-6) | 8 x 9 | ||
| Main Level | Bedroom | 12 x 13 | ||
| Main Level | Bedroom | 12 x 15 | ||
| Main Level | Other | 12 x 12 |
https://www.realtor.ca/real-estate/28326867/124-blue-shank-road-wilmot-valley-wilmot-valley
Interested?
Contact us for more information
629 Water Street East
Summerside, Prince Edward Island C1N 4H8
(902) 436-2265
www.century21pei.com/














































