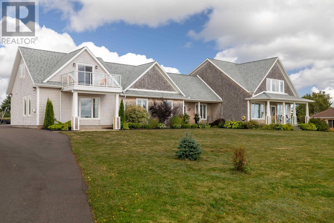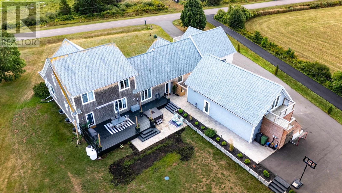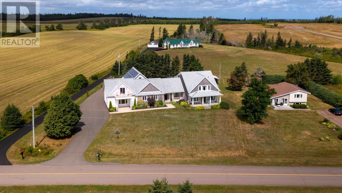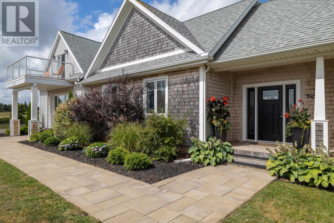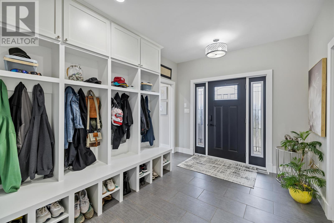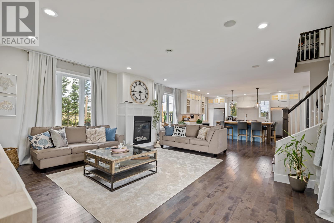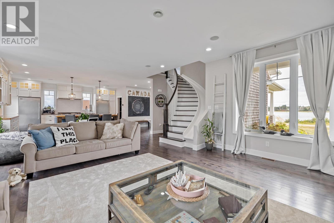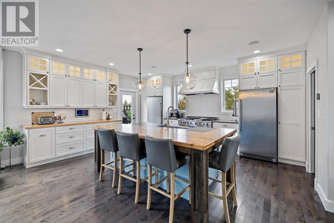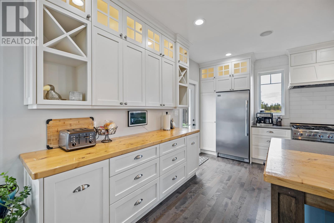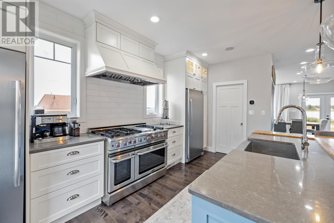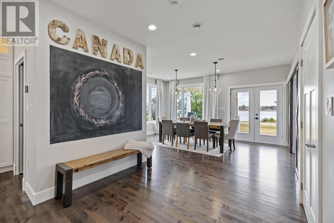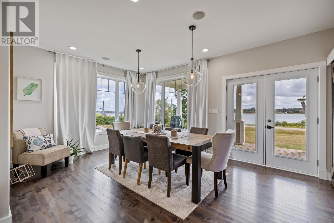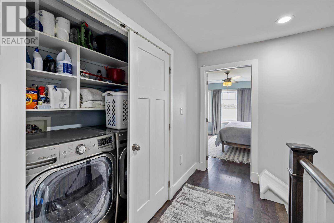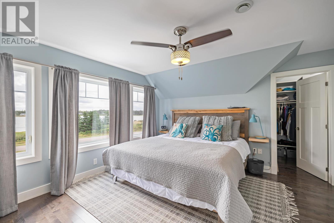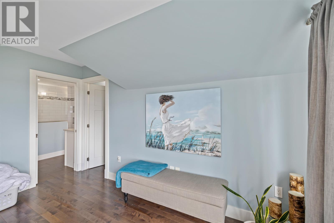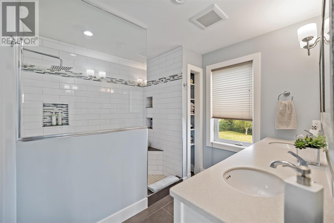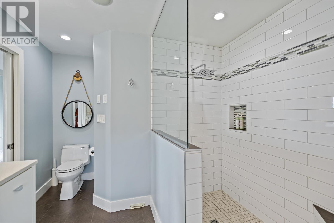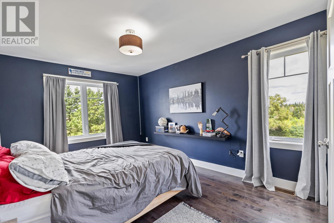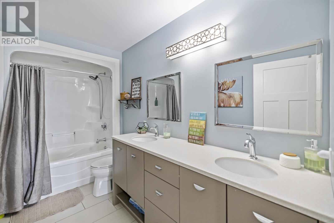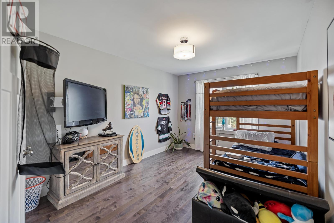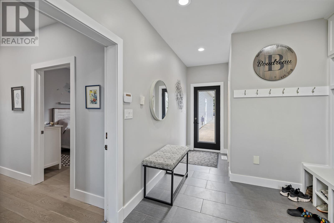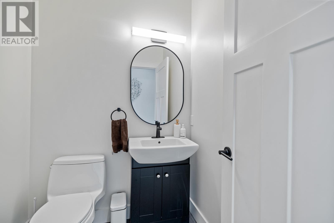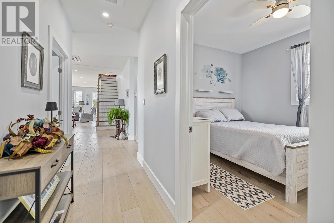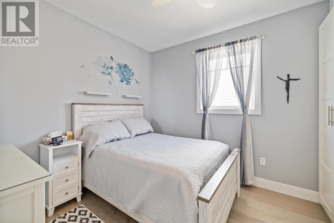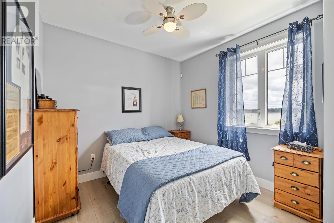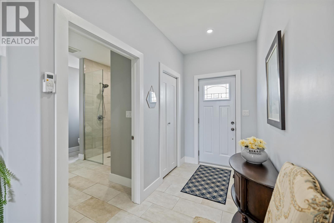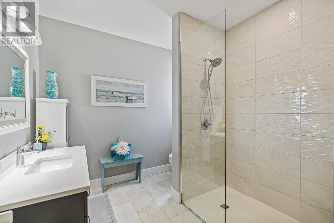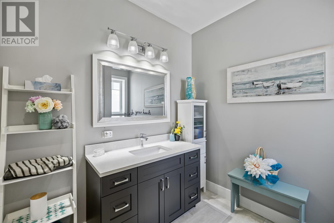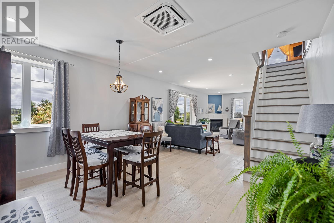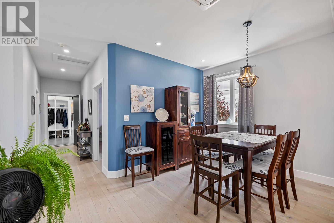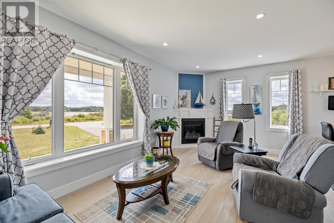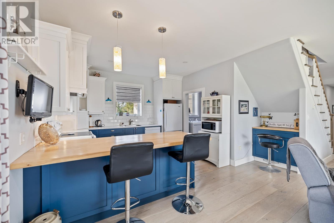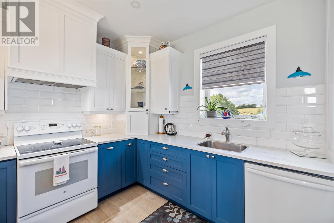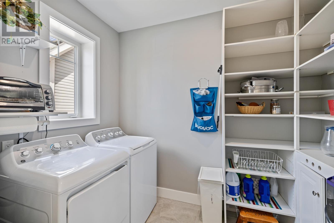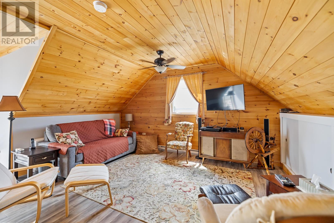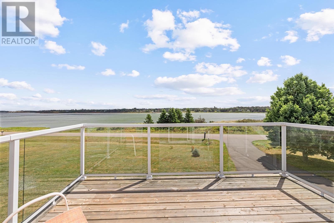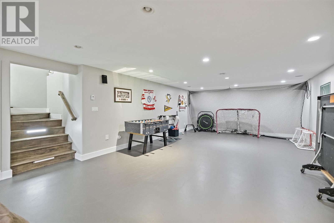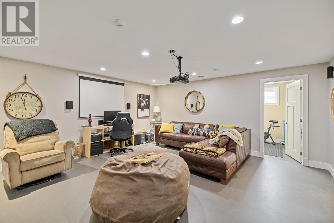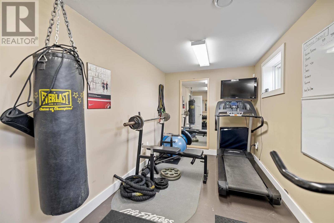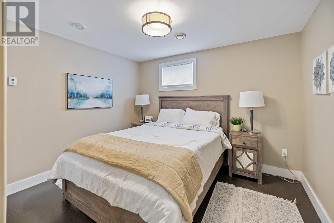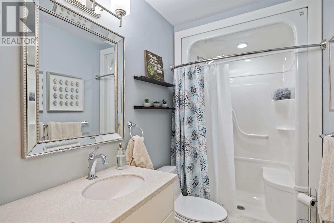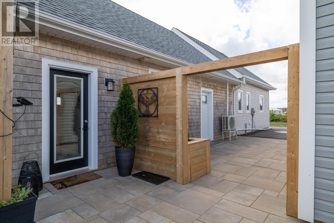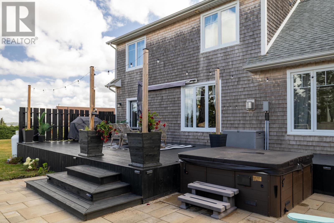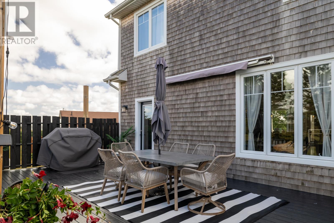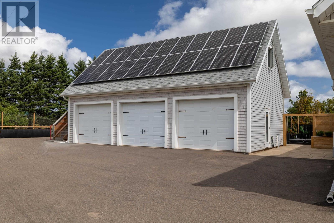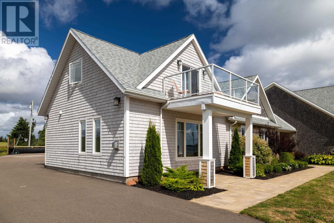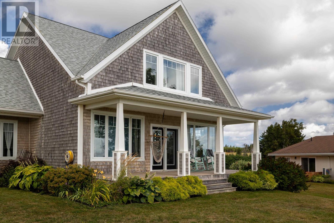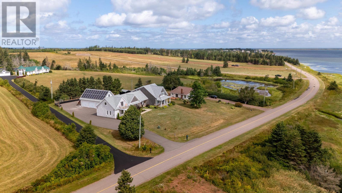121 Grand Pere Point Road Rustico, Prince Edward Island C0A 1N0
$1,579,000
Experience luxury waterfront living with this exceptional estate in Rustico, Prince Edward Island. Offering over 5,500 sq. ft. of finished space, this rare property is only 17 minutes from Charlottetown and minutes from PEI's finest beaches, golf courses, dining and amenities. The main home spans approx. 4,500 sq. ft. and blends comfort and style with three spacious bedrooms, a versatile guest/fourth bedroom, and a private office. The chef?s kitchen features a 48" propane stove, full fridge/freezer, and walk-in pantry, while the dining area and living room capture stunning panoramic water views. A propane fireplace, geothermal heating, and heated basement floors add to the home's warmth and efficiency. Entertainment options include a private theatre, home gym, and unique touches like the custom built Ravenwood Slide, a kid's secret room, and a landscaped backyard with fire pit and basketball court. The primary suite offers a spa-like ensuite and a private deck for sunrise or sunset views. Attached is a 1,500 sq. ft. ICF-built in-law suite with separate entrance and utilities. This two-bedroom space includes a custom accessible bathroom, heated floors, propane fireplace, triple-pane windows, laundry, pantry, and its own well, perfect for extended family, rental income, or Airbnb. The property also features a 950 sq. ft. three-car garage with an unfinished bonus room above, ready for a guest suite, studio, or workshop. The garage is also equipped with a 11kw solar panel system for added energy efficiency. Located in one of PEI's most desirable coastal communities, this estate offers a rare blend of privacy, elegance, and convenience. Whether you seek a family compound, an income-generating property, or a peaceful waterfront escape, this Rustico retreat delivers timeless luxury and endless opportunity. (id:11866)
Property Details
| MLS® Number | 202521524 |
| Property Type | Single Family |
| Community Name | Rustico |
| Amenities Near By | Golf Course, Park, Shopping |
| Community Features | Recreational Facilities, School Bus |
| Equipment Type | Propane Tank |
| Features | Balcony, Paved Driveway, Level |
| Rental Equipment Type | Propane Tank |
| Structure | Deck, Patio(s), Shed |
Building
| Bathroom Total | 4 |
| Bedrooms Above Ground | 5 |
| Bedrooms Below Ground | 1 |
| Bedrooms Total | 6 |
| Appliances | Alarm System, Gas Stove(s), Cooktop - Propane, Dishwasher, Dryer, Washer, Microwave, Refrigerator |
| Construction Style Attachment | Detached |
| Cooling Type | Air Exchanger |
| Exterior Finish | Wood Shingles |
| Fireplace Present | Yes |
| Flooring Type | Hardwood, Porcelain Tile, Vinyl |
| Foundation Type | Poured Concrete |
| Half Bath Total | 1 |
| Heating Fuel | Electric, Solar |
| Heating Type | Forced Air, Wall Mounted Heat Pump, In Floor Heating, Heat Recovery Ventilation (hrv) |
| Stories Total | 2 |
| Total Finished Area | 5500 Sqft |
| Type | House |
| Utility Water | Drilled Well |
Parking
| Detached Garage | |
| Heated Garage |
Land
| Acreage | No |
| Land Amenities | Golf Course, Park, Shopping |
| Landscape Features | Landscaped |
| Sewer | Septic System |
| Size Irregular | .66 |
| Size Total | 0.6600|1/2 - 1 Acre |
| Size Total Text | 0.6600|1/2 - 1 Acre |
Rooms
| Level | Type | Length | Width | Dimensions |
|---|---|---|---|---|
| Second Level | Primary Bedroom | 14.04 x 13 | ||
| Second Level | Ensuite (# Pieces 2-6) | 12 x 9.03 | ||
| Second Level | Bedroom | 15.08 x 9.11 | ||
| Second Level | Bedroom | 10.05 x 15.09 | ||
| Second Level | Bath (# Pieces 1-6) | 11.08 x 5.09 | ||
| Second Level | Family Room | 24.02 x 16 | ||
| Basement | Games Room | 39.06 x 17.01 | ||
| Basement | Bedroom | 7.10 x 17.04 | ||
| Basement | Bedroom | 11.03 x 11.09 | ||
| Basement | Bath (# Pieces 1-6) | 9.01 x 4.08 | ||
| Main Level | Kitchen | 21.10 x 17 | ||
| Main Level | Dining Room | 15 x 16.11 | ||
| Main Level | Living Room | 22.07 x17.11 | ||
| Main Level | Den | 9.07 x 10.11 | ||
| Main Level | Mud Room | 17.11 x 9.07 | ||
| Main Level | Bath (# Pieces 1-6) | 5 x 5 | ||
| Main Level | Kitchen | 11 x 12 | ||
| Main Level | Dining Room | 14 x 11.06 | ||
| Main Level | Living Room | 20.8 x 14.08 | ||
| Main Level | Bath (# Pieces 1-6) | 8.11 x 11 | ||
| Main Level | Laundry Room | 8.11 x 6 | ||
| Main Level | Bedroom | 10 x 9.11 | ||
| Main Level | Bedroom | 13.10 x 9.10 | ||
| Main Level | Foyer | 9 x 5 |
https://www.realtor.ca/real-estate/28772778/121-grand-pere-point-road-rustico-rustico
Interested?
Contact us for more information

268 Grafton Street
Charlottetown, Prince Edward Island C1A 1L7
(902) 892-2000
(902) 892-2160
https://remax-charlottetownpei.com/
