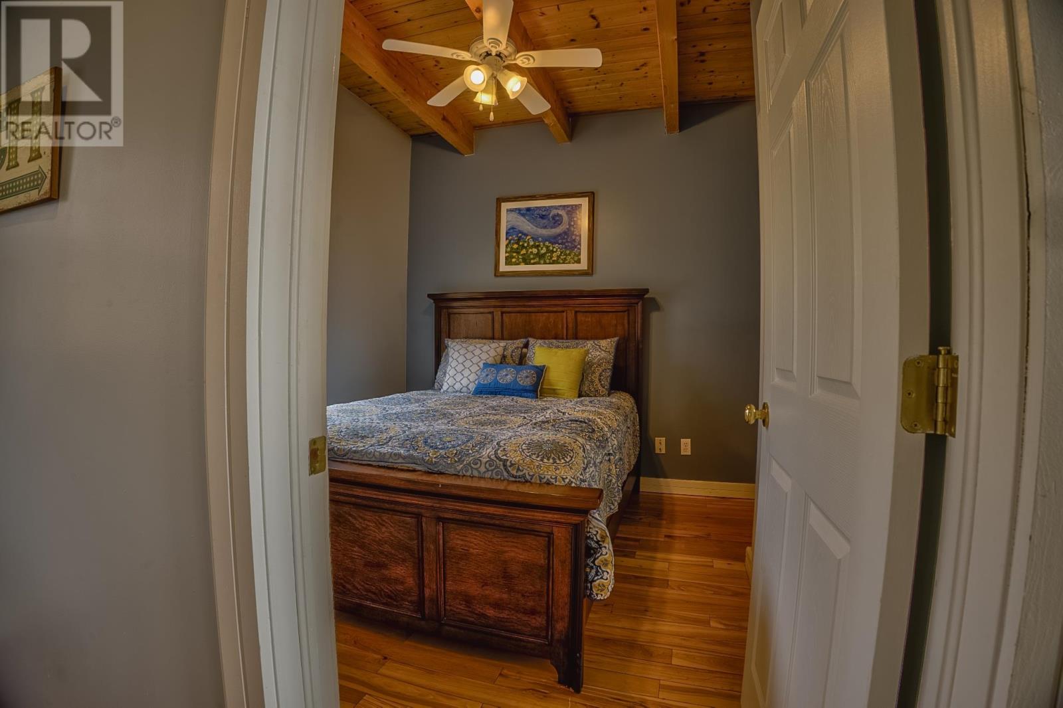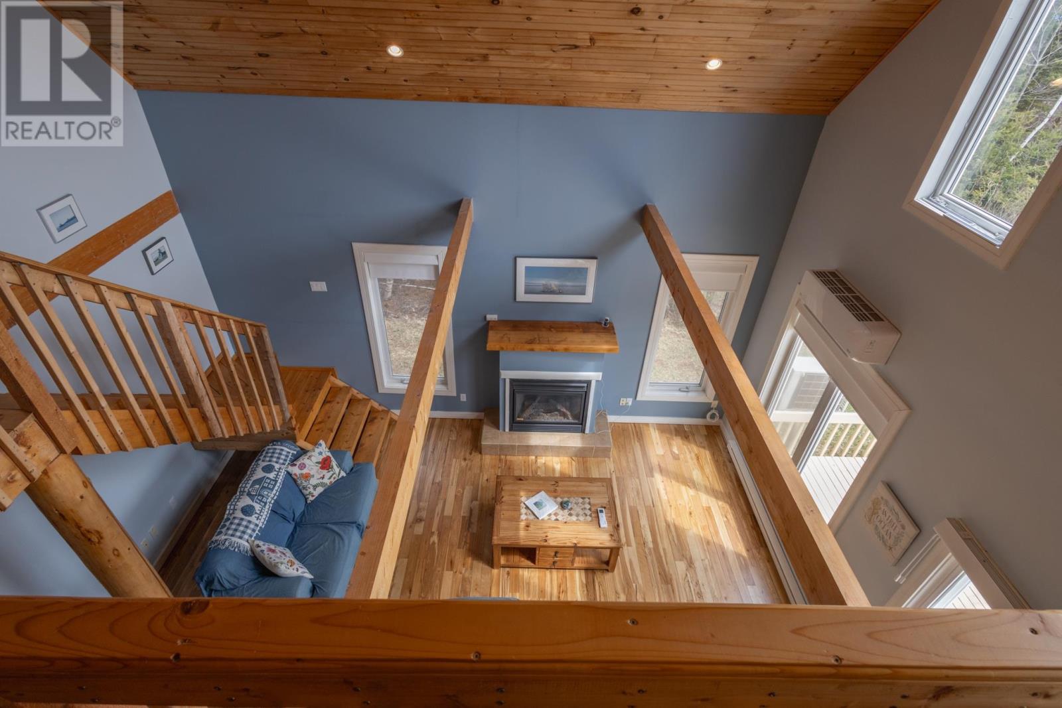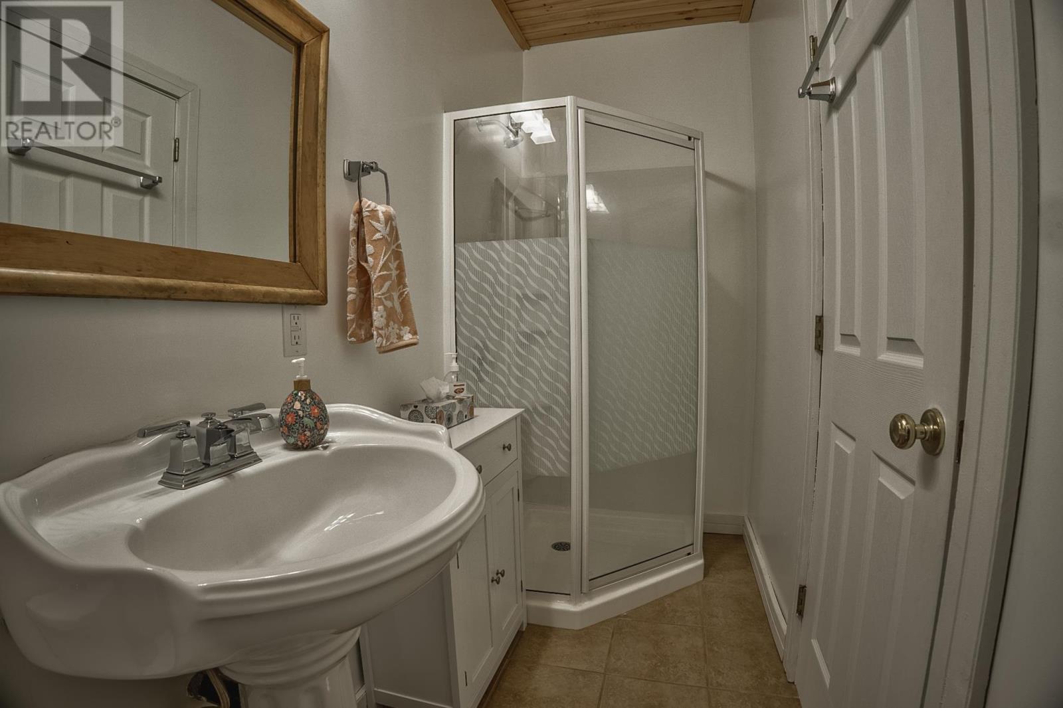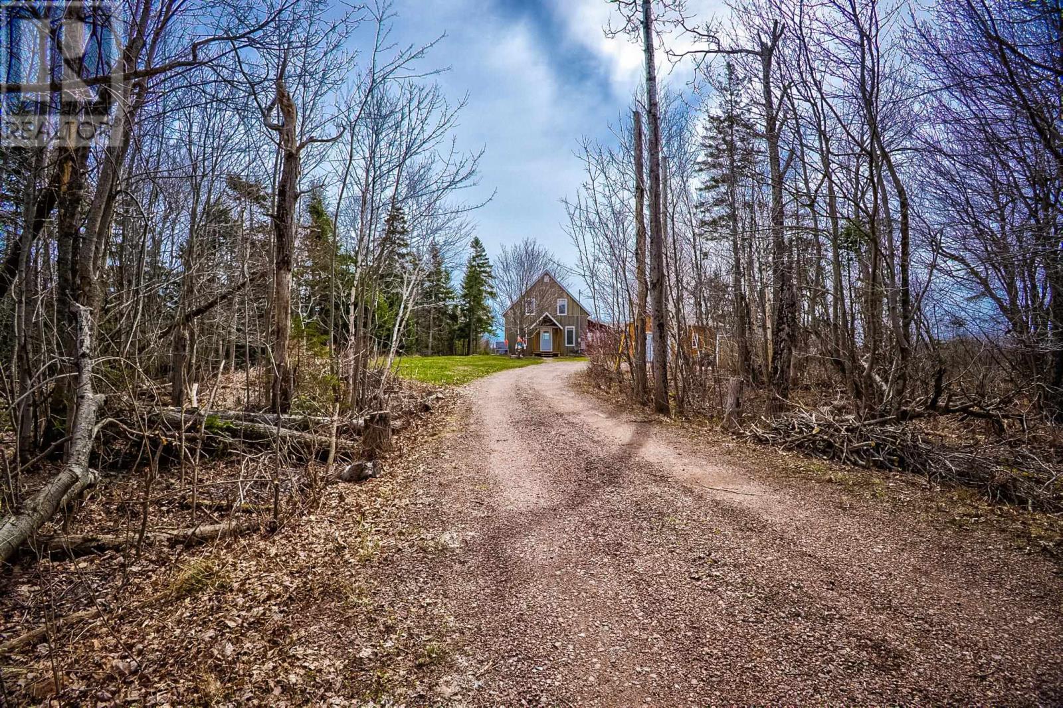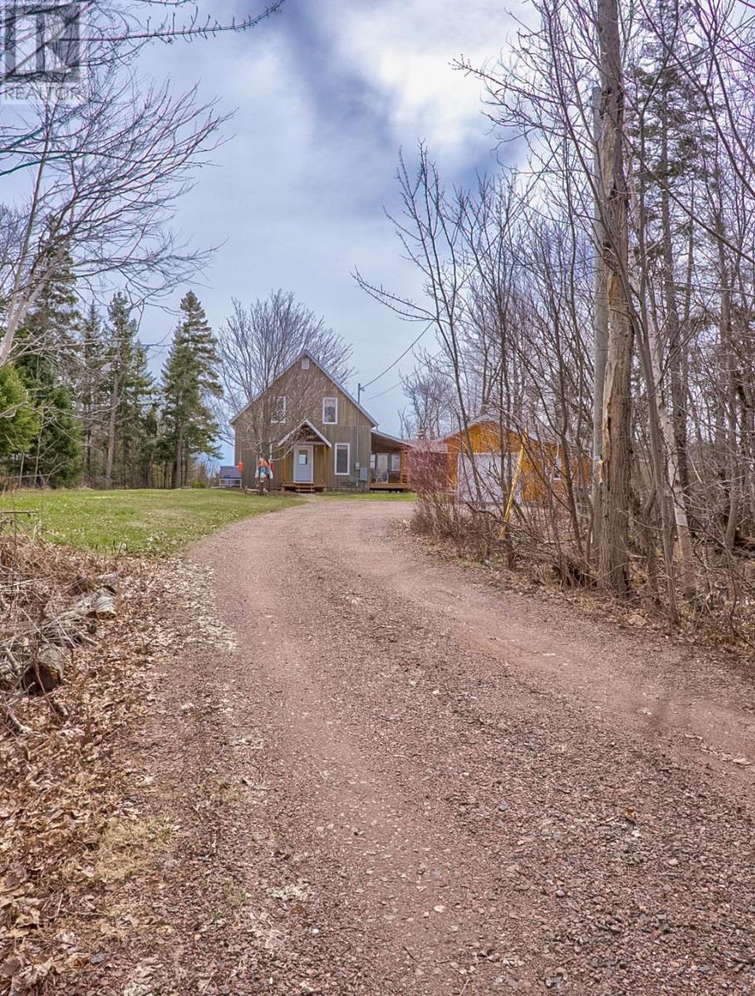12 Cahill Lane Tignish, Prince Edward Island C0B 2B0
$474,900
Are you searching for peace and tranquility? Look no further than this beautifully crafted 1.5 storey home, nestled on approximately 1.6 acres in the picturesque community of Central Kildare. Set against the stunning backdrop of the Atlantic Ocean, this property offers the perfect blend of privacy, serenity, and coastal charm. Inside, the home features 2 spacious bedrooms and 2 full bathrooms. The main floor welcomes you with an open concept living room with propane fireplace, dining, and kitchen area bathed in natural light from large windows that frame the breathtaking ocean views. A main floor bedroom, 3 piece bathroom, and convenient laundry area provide functional ease. Step through one of two patio doors, one leading to a large deck overlooking the ocean, the other to a cozy three season sunroom perfect for morning coffee or evening relaxation. Upstairs, you will find a peaceful sitting area, the primary bedroom, and a luxurious 4 piece bathroom. Throughout the home, custom blinds offer both style and privacy, and a backup whole home generator ensures comfort and security in any weather. The 1 car detached garage has a 50 Amp electric panel and a 30 amp RV hook up plug on the outside. Whether you are looking for a year-round residence or a seasonal escape, this oceanfront gem delivers the lifestyle you've been dreaming of. (id:11866)
Property Details
| MLS® Number | 202509374 |
| Property Type | Single Family |
| Community Name | Tignish |
| Amenities Near By | Golf Course |
| Community Features | School Bus |
| Equipment Type | Propane Tank |
| Features | Treed, Wooded Area |
| Rental Equipment Type | Propane Tank |
| Structure | Deck, Shed |
| Water Front Type | Waterfront |
Building
| Bathroom Total | 2 |
| Bedrooms Above Ground | 2 |
| Bedrooms Total | 2 |
| Appliances | Stove, Dishwasher, Dryer, Washer, Microwave, Refrigerator |
| Basement Type | Crawl Space |
| Constructed Date | 2006 |
| Construction Style Attachment | Detached |
| Exterior Finish | Wood Siding |
| Fireplace Present | Yes |
| Flooring Type | Ceramic Tile, Hardwood |
| Foundation Type | Poured Concrete |
| Heating Fuel | Electric, Propane |
| Heating Type | Baseboard Heaters, Wall Mounted Heat Pump |
| Stories Total | 2 |
| Total Finished Area | 1301 Sqft |
| Type | House |
| Utility Water | Drilled Well |
Parking
| Detached Garage | |
| Gravel |
Land
| Access Type | Year-round Access |
| Acreage | Yes |
| Land Amenities | Golf Course |
| Sewer | Septic System |
| Size Irregular | 1.6 |
| Size Total | 1.6 Ac|1 - 3 Acres |
| Size Total Text | 1.6 Ac|1 - 3 Acres |
Rooms
| Level | Type | Length | Width | Dimensions |
|---|---|---|---|---|
| Second Level | Primary Bedroom | 12. x 11. | ||
| Second Level | Bath (# Pieces 1-6) | 10. x 9.6 | ||
| Second Level | Other | 10. x 20.6 | ||
| Main Level | Other | 4.6 x 11. Entrance | ||
| Main Level | Living Room | 15. x 16. | ||
| Main Level | Kitchen | 10. x 12.6 | ||
| Main Level | Dining Room | 10. x 8.6 | ||
| Main Level | Bedroom | 9. x 8.6 | ||
| Main Level | Bath (# Pieces 1-6) | 9.6 x 4.6 | ||
| Main Level | Laundry Room | 10. x 5.6 | ||
| Main Level | Sunroom | 19.6 x 16. |
https://www.realtor.ca/real-estate/28239633/12-cahill-lane-tignish-tignish
Interested?
Contact us for more information

41 Macleod Crescent
Charlottetown, Prince Edward Island C1E 3K2
(902) 892-7653
(902) 892-0994
www.exitrealtypei.com/

41 Macleod Crescent
Charlottetown, Prince Edward Island C1E 3K2
(902) 892-7653
(902) 892-0994
www.exitrealtypei.com/







