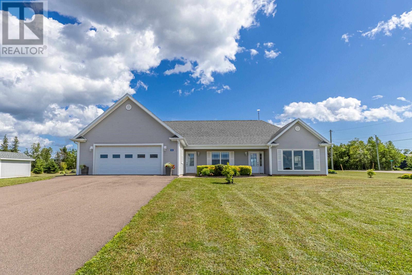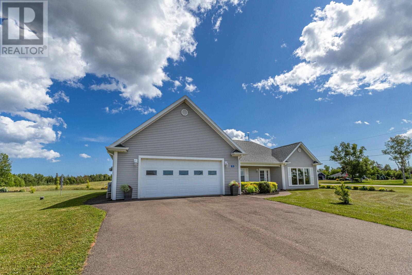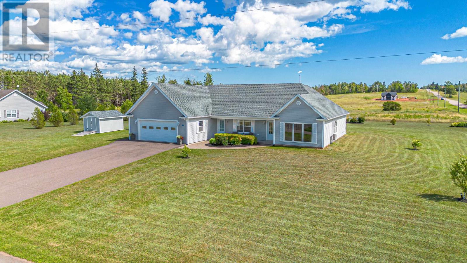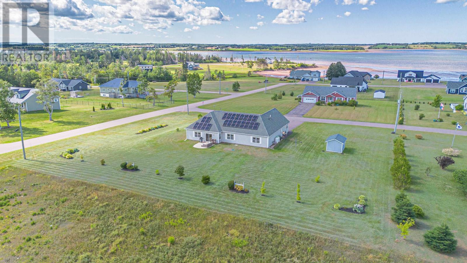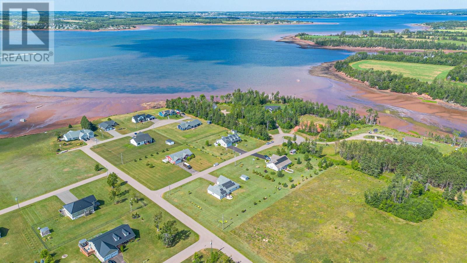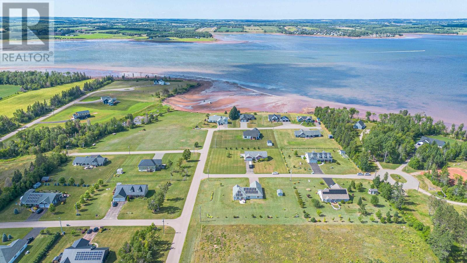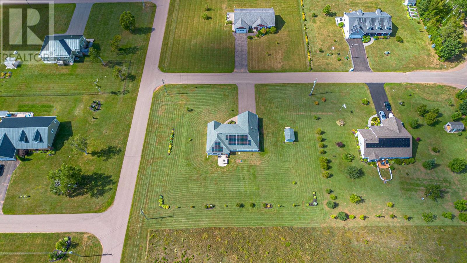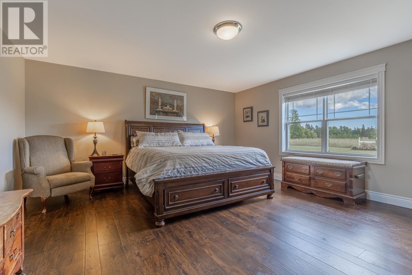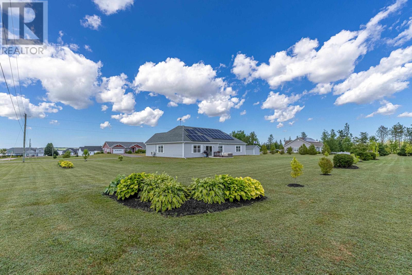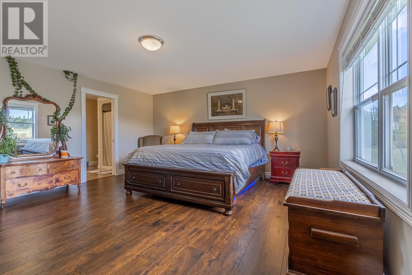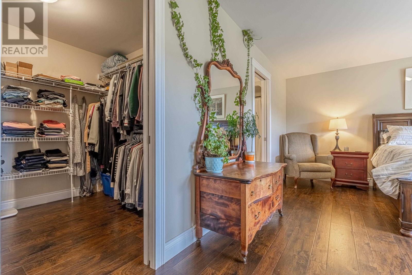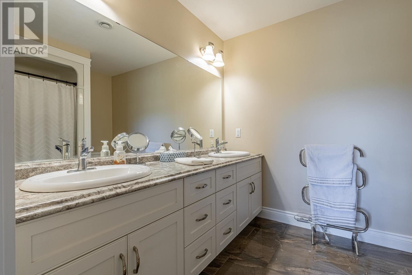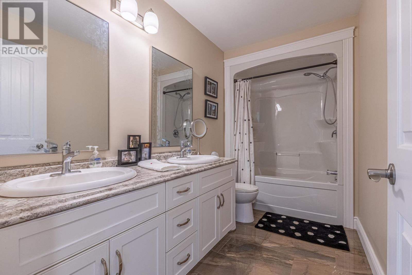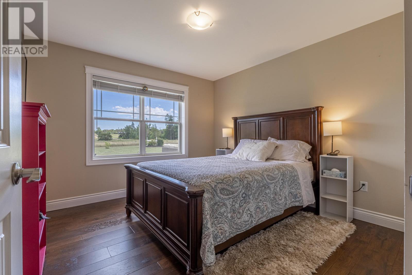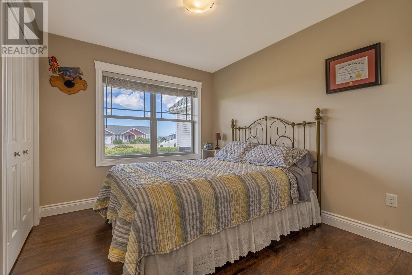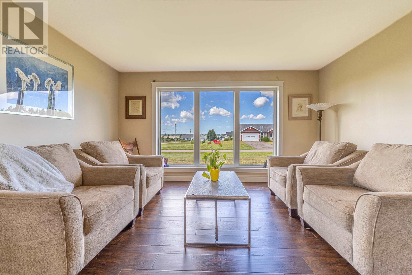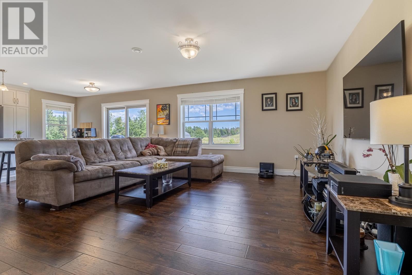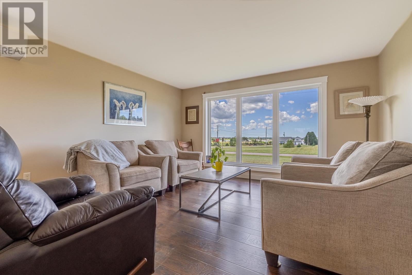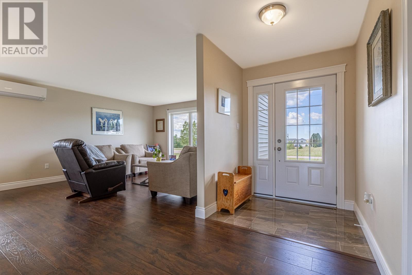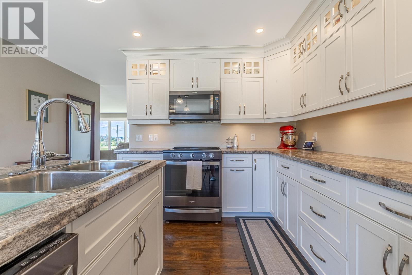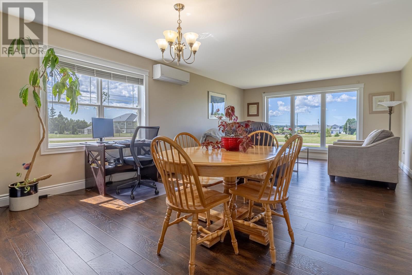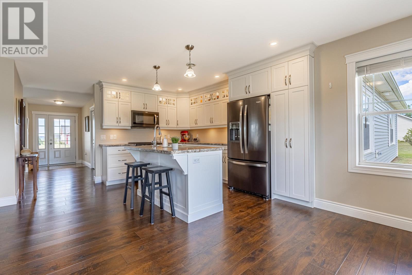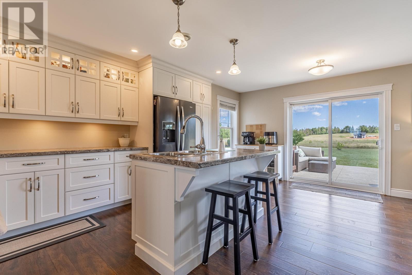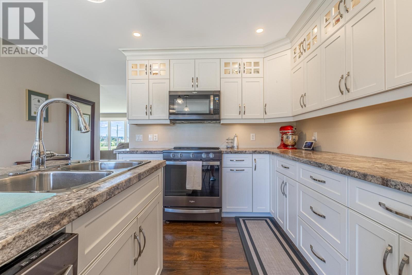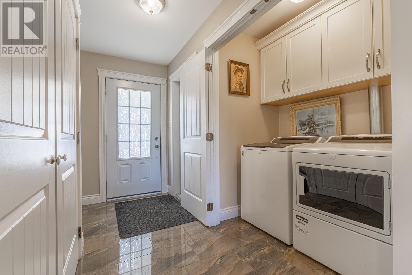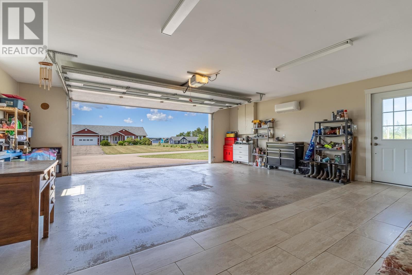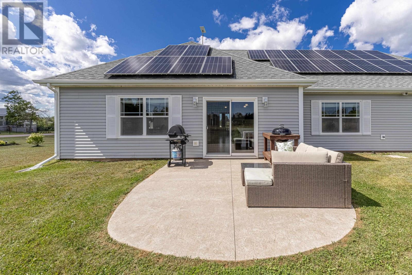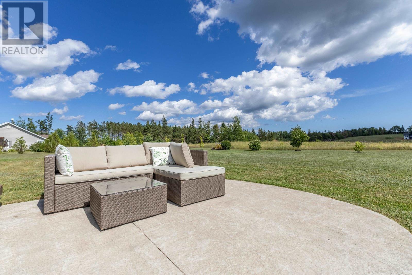12 Ashton Street Fairview, Prince Edward Island C1A 1H2
$749,000
Discover comfort, efficiency, and stunning views in this spacious 3 bedroom, 2 bathroom home designed for modern living, located in the highly sought after MacPhails Cove Subdivision in Fairview. Just a short, 20 minute commute from Charlottetown, enjoy breathtaking waterviews in this thoughtfully laid out home featuring in-floor heating, 2 heat pumps, on demand hot water, and a GenerLink system for reliable backup power. Sustainable and energy efficient, this home is equipped with solar panels and a whole home water filtration system, providing clean, eco-conscious living. In addition, the spacious primary bedroom has an ensuite bathroom - boasting double sinks and a large walk-in shower. The open concept design offers generous living space, perfect for entertaining or relaxing in style. Do not miss the opportunity to own this exceptional property that blends modern amenities with the serenity of a country living lifestyle. Located close to Country View and Glen Afton Golf Courses, 10 minutes to the beautiful beaches of the south shore and your own private cove for swimming, walks on the beach, boating and kayaking, this modern 3 bedroom waterview home with eco-friendly features will not disappoint! (id:11866)
Property Details
| MLS® Number | 202518604 |
| Property Type | Single Family |
| Community Name | Fairview |
| Amenities Near By | Golf Course, Park, Playground, Public Transit, Shopping |
| Community Features | Recreational Facilities, School Bus |
| Equipment Type | Propane Tank |
| Features | Paved Driveway, Level |
| Rental Equipment Type | Propane Tank |
| Structure | Barn |
| View Type | River View |
Building
| Bathroom Total | 2 |
| Bedrooms Above Ground | 3 |
| Bedrooms Total | 3 |
| Appliances | Stove, Dishwasher, Dryer, Washer, Microwave, Refrigerator, Water Purifier |
| Basement Type | None |
| Constructed Date | 2018 |
| Construction Style Attachment | Detached |
| Cooling Type | Air Exchanger |
| Exterior Finish | Vinyl |
| Flooring Type | Ceramic Tile, Laminate |
| Foundation Type | Poured Concrete, Concrete Slab |
| Heating Fuel | Electric, Propane, Solar |
| Heating Type | Wall Mounted Heat Pump, In Floor Heating |
| Total Finished Area | 2021 Sqft |
| Type | House |
| Utility Water | Well |
Parking
| Attached Garage | |
| Heated Garage |
Land
| Access Type | Year-round Access |
| Acreage | No |
| Land Amenities | Golf Course, Park, Playground, Public Transit, Shopping |
| Land Disposition | Cleared |
| Landscape Features | Landscaped |
| Sewer | Septic System |
| Size Irregular | 0.83 |
| Size Total | 0.83 Ac|1/2 - 1 Acre |
| Size Total Text | 0.83 Ac|1/2 - 1 Acre |
Rooms
| Level | Type | Length | Width | Dimensions |
|---|---|---|---|---|
| Main Level | Kitchen | 27. x 21. | ||
| Main Level | Living Room | 15.4 x 20. | ||
| Main Level | Primary Bedroom | 15.11 x 17. | ||
| Main Level | Bedroom | 11.4 x 11. | ||
| Main Level | Bedroom | 10.5 x 9.3 | ||
| Main Level | Ensuite (# Pieces 2-6) | 7.5 x 9.5 | ||
| Main Level | Bath (# Pieces 1-6) | 11.3 x 5.6 | ||
| Main Level | Other | 23. x 24. Garage |
https://www.realtor.ca/real-estate/28647969/12-ashton-street-fairview-fairview
Interested?
Contact us for more information

41 Macleod Crescent
Charlottetown, Prince Edward Island C1E 3K2
(902) 892-7653
(902) 892-0994
www.exitrealtypei.com/
