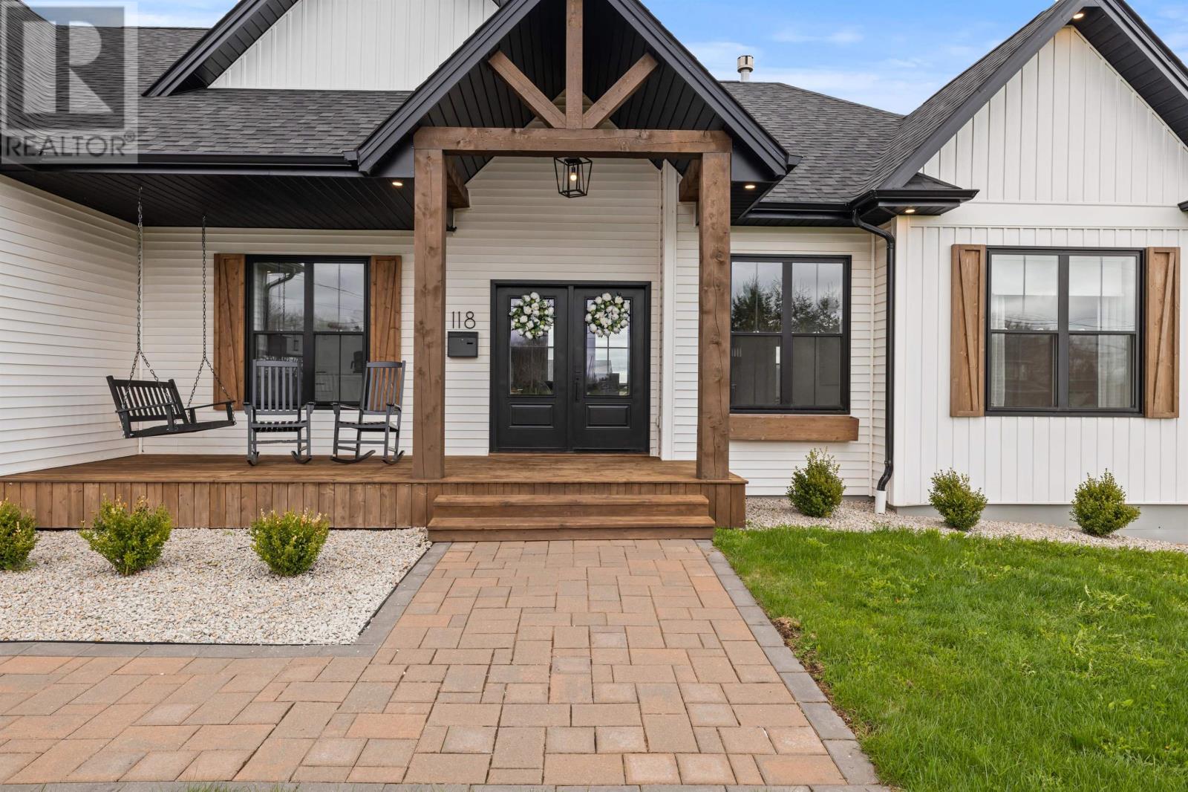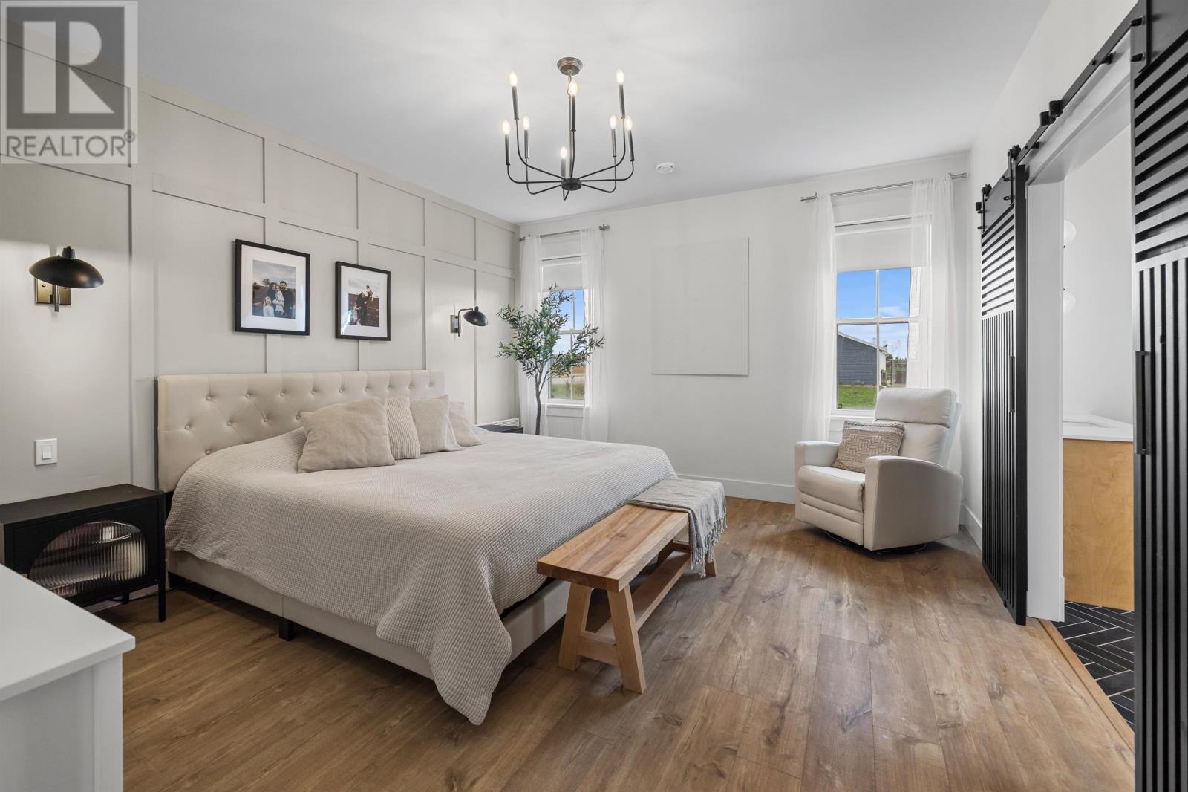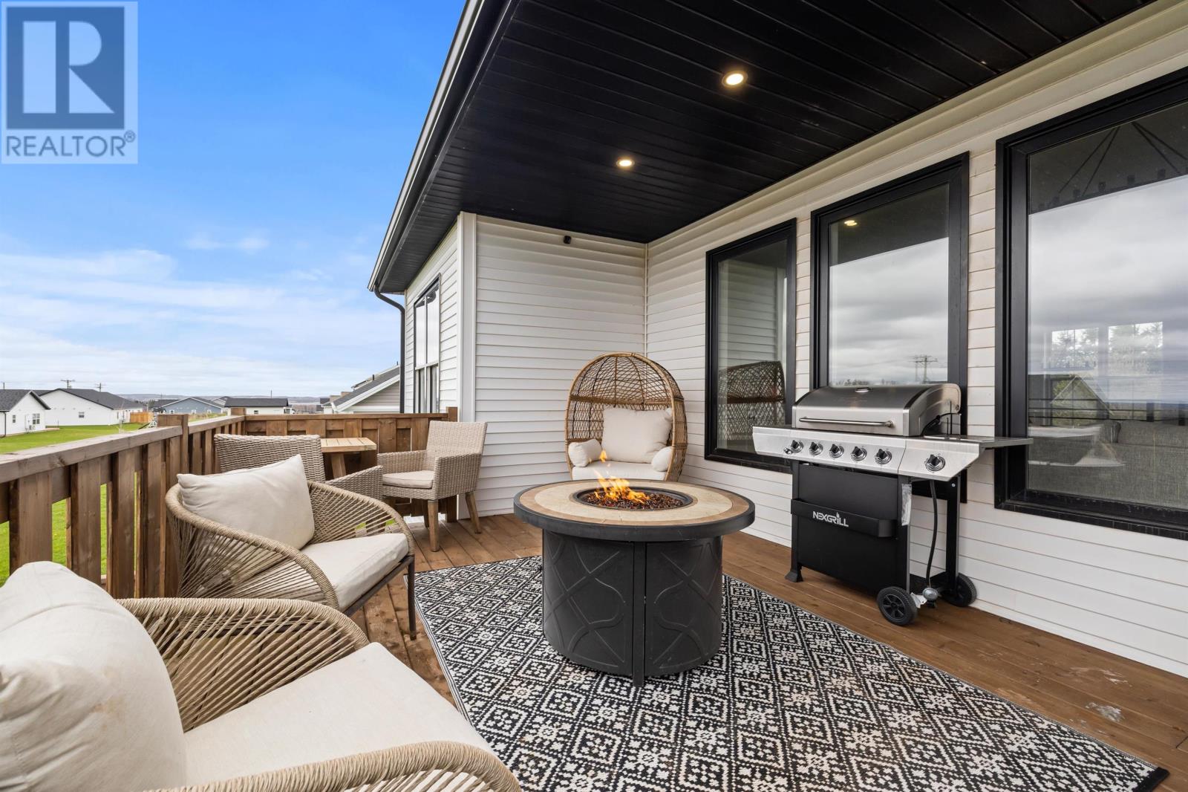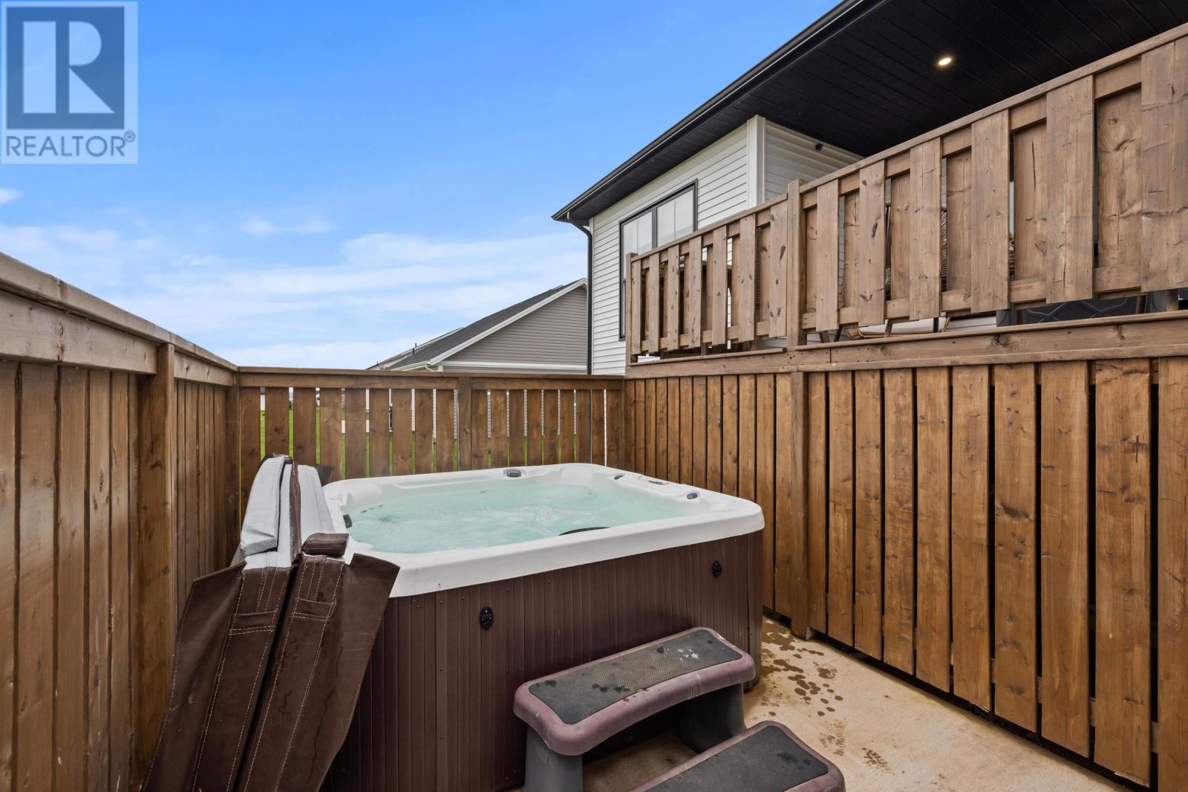118 Macwilliams Road Charlottetown, Prince Edward Island C1C 0V8
$839,000
Welcome to this stunning 5-bedroom, 3.5-bathroom custom-built home that combines thoughtful design, modern comfort, and functional living space. From the moment you step inside, you'll be impressed by the open-concept layout, soaring vaulted ceilings, and a cozy propane fireplace with built-in storage that anchors the main living area. The heart of the home features solid surface countertops, a large island and a layout perfect for entertaining or relaxing with family. Including a separate pantry with open shelving and plenty of cabinet space. A smart split-bedroom design places the spacious primary suite on one side of the home, offering privacy and tranquility, while two additional bedrooms and a full bath occupy the opposite wing. The large mudroom provides everyday convenience and connects directly to the attached two-car garage. Step outside to discover a detached 24? x 24? heated and wired workshop, complete with a heat pump?ideal for hobbies, storage, or a home-based business. Downstairs, the fully finished lower level expands your living space with two more bedrooms, a third full bathroom, and plumbing and wiring already in place for a future wet bar. Built on an energy-efficient ICF foundation and equipped with heat pumps for year-round heating and cooling, this home is as efficient as it is beautiful. The professionally landscaped yard adds the finishing touch, creating a peaceful outdoor retreat. There is also a large deck as well as a hot tub the perfect space for entertaining. This home truly has it all?space, style, and versatility. Don?t miss your opportunity to make it yours! (id:11866)
Property Details
| MLS® Number | 202510799 |
| Property Type | Single Family |
| Community Name | Charlottetown |
| Amenities Near By | Golf Course, Park, Playground, Public Transit, Shopping |
| Community Features | Recreational Facilities, School Bus |
| Features | Paved Driveway |
Building
| Bathroom Total | 4 |
| Bedrooms Above Ground | 3 |
| Bedrooms Below Ground | 2 |
| Bedrooms Total | 5 |
| Appliances | Stove, Dishwasher, Dryer, Washer, Microwave, Refrigerator |
| Constructed Date | 2022 |
| Construction Style Attachment | Detached |
| Cooling Type | Air Exchanger |
| Exterior Finish | Vinyl |
| Flooring Type | Ceramic Tile, Laminate |
| Foundation Type | Poured Concrete |
| Half Bath Total | 1 |
| Heating Fuel | Electric |
| Heating Type | Baseboard Heaters, Wall Mounted Heat Pump |
| Total Finished Area | 3212 Sqft |
| Type | House |
| Utility Water | Municipal Water |
Parking
| Attached Garage | |
| Detached Garage | |
| Heated Garage |
Land
| Acreage | No |
| Land Amenities | Golf Course, Park, Playground, Public Transit, Shopping |
| Land Disposition | Cleared |
| Landscape Features | Landscaped |
| Sewer | Municipal Sewage System |
| Size Irregular | 0.31 |
| Size Total | 0.3100|under 1/2 Acre |
| Size Total Text | 0.3100|under 1/2 Acre |
Rooms
| Level | Type | Length | Width | Dimensions |
|---|---|---|---|---|
| Lower Level | Bedroom | 11.6 X 12 | ||
| Lower Level | Den | 12 x 11.6 | ||
| Lower Level | Recreational, Games Room | 15.7 X 19.6 | ||
| Lower Level | Family Room | 23 X 16 | ||
| Main Level | Foyer | 9.6 X 7.2 | ||
| Main Level | Kitchen | 11.2 X 23 | ||
| Main Level | Other | 6.8 X 11.2 | ||
| Main Level | Dining Room | Combined | ||
| Main Level | Mud Room | 9 X 9.6 | ||
| Main Level | Living Room | 18 X 14 | ||
| Main Level | Primary Bedroom | 15 X 14.6 | ||
| Main Level | Other | 8 X 6 | ||
| Main Level | Bedroom | 12 X 11.6 | ||
| Main Level | Bedroom | 11.6 X 12 |
https://www.realtor.ca/real-estate/28303409/118-macwilliams-road-charlottetown-charlottetown
Interested?
Contact us for more information

268 Grafton Street
Charlottetown, Prince Edward Island C1A 1L7
(902) 892-2000
(902) 892-2160
https://remax-charlottetownpei.com/

268 Grafton Street
Charlottetown, Prince Edward Island C1A 1L7
(902) 892-2000
(902) 892-2160
https://remax-charlottetownpei.com/


















































