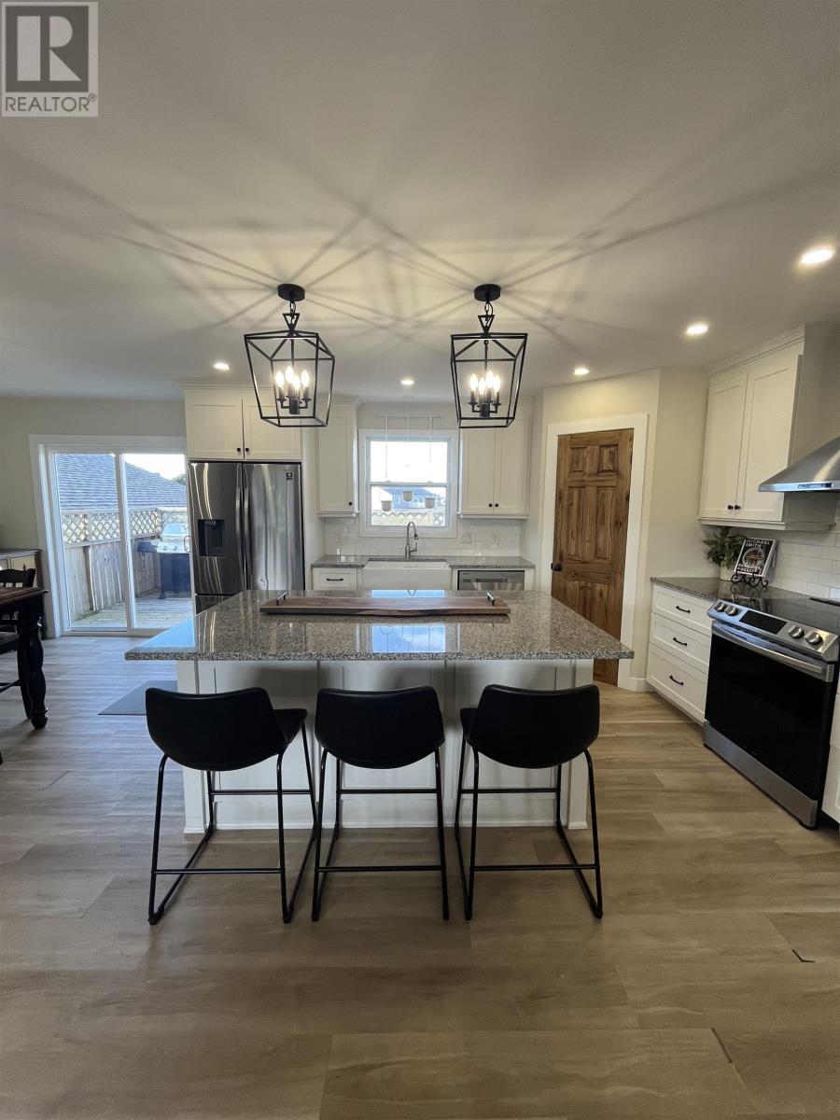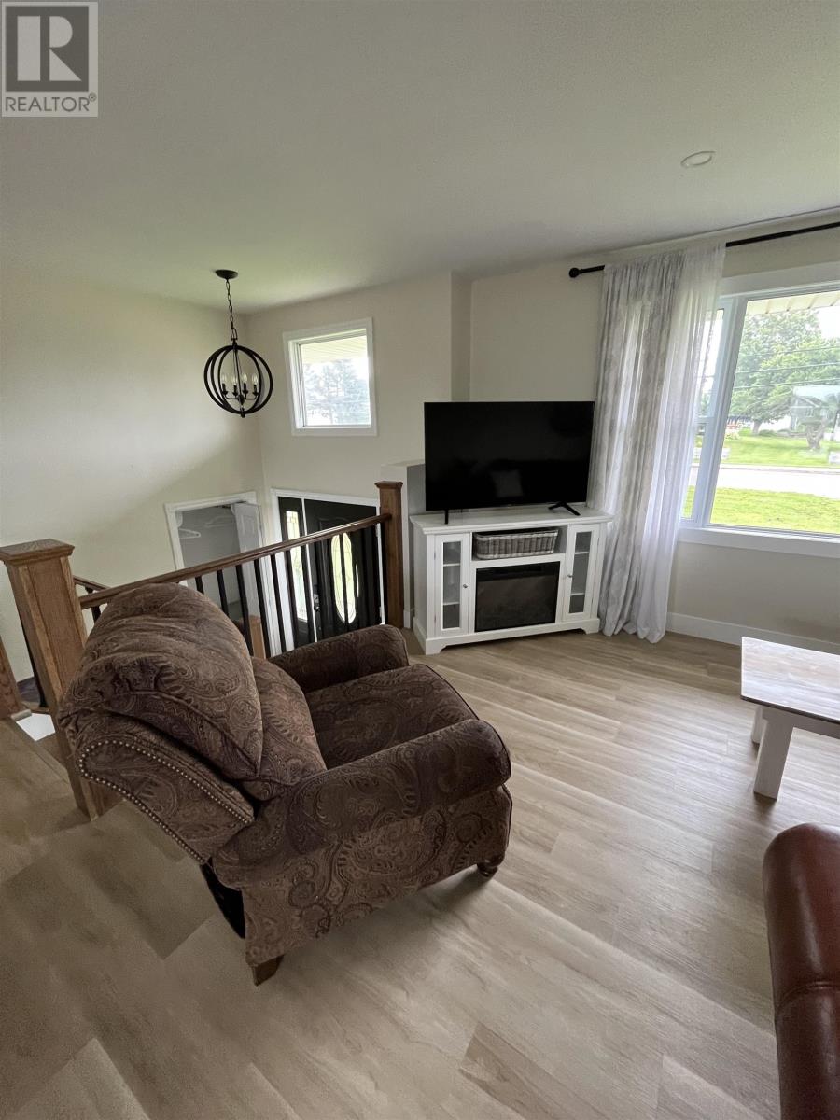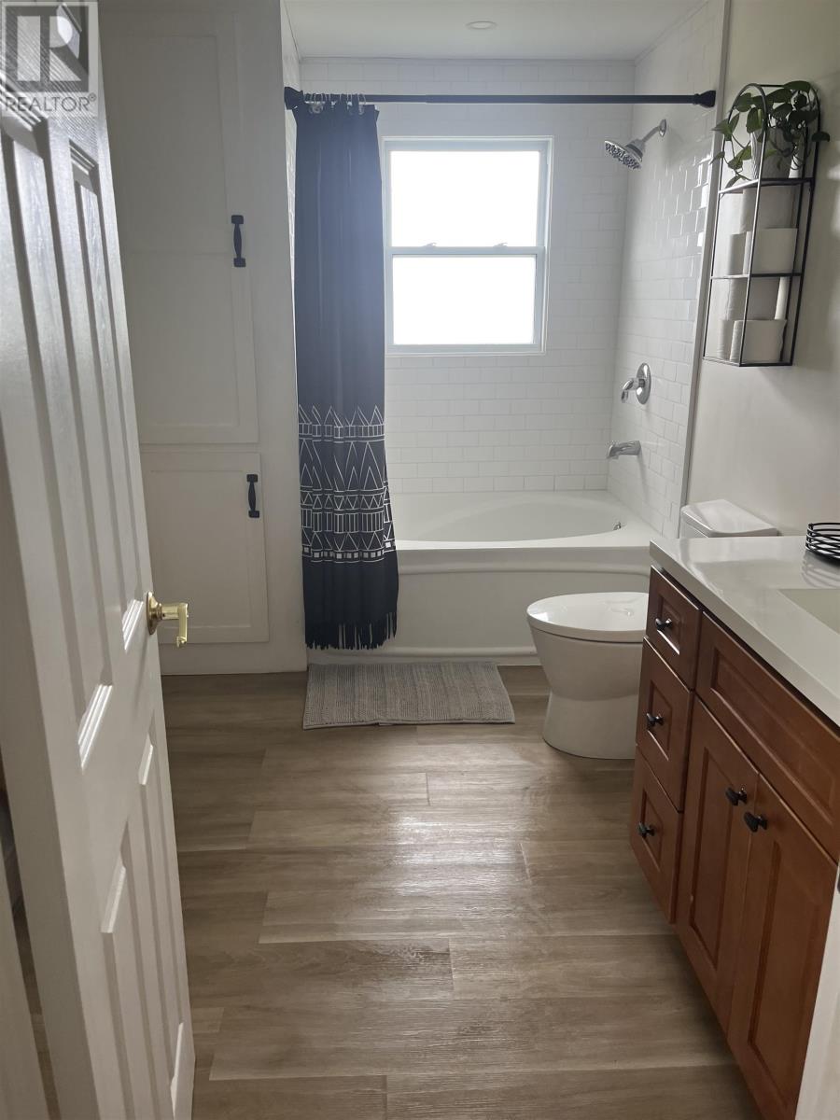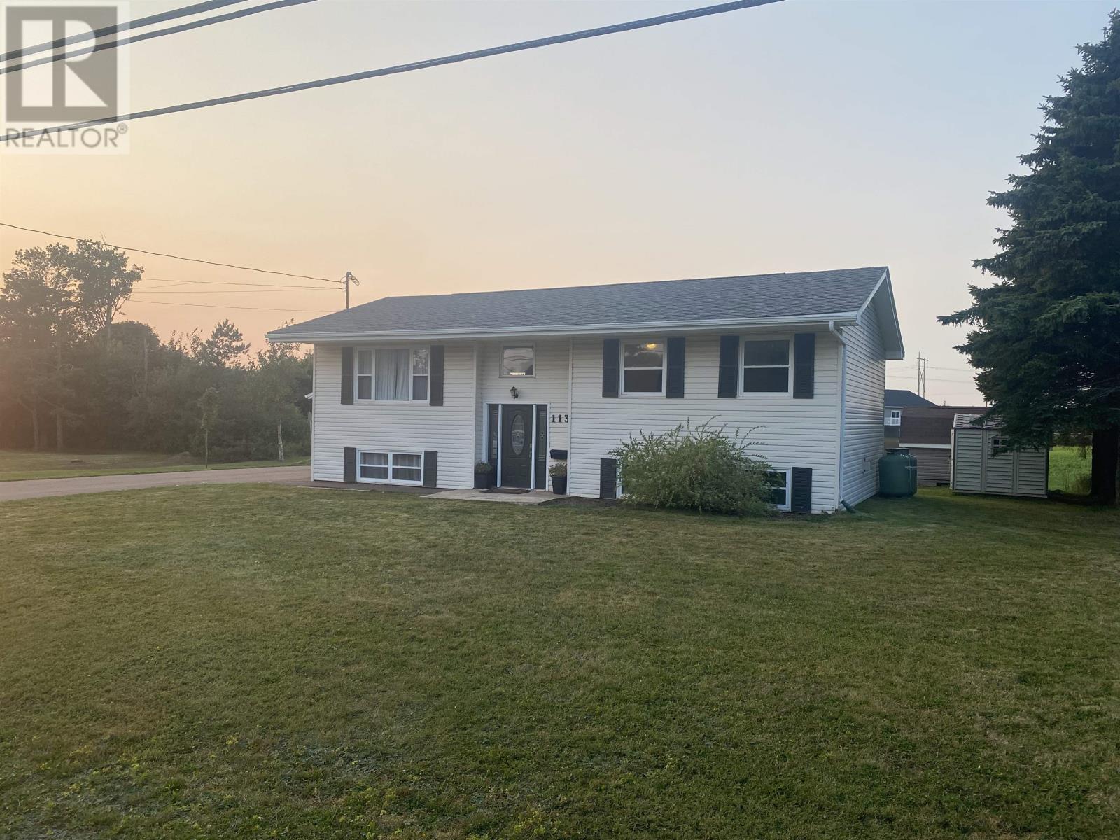113 Matheson Street Summerside, Prince Edward Island C1N 5A8
$419,500
P The kitchen is not only functional but also luxurious, with a double farmhouse sink, hidden storage in the island and soft-close drawers. The central vacuum system adds another layer of convenience, making clean-up a breeze. With 2 bedrooms on the upper level that was once 3 bedrooms, (could be turned back to 3 bedrooms) plus a 3rd bedroom in the lower level. **Outdoor and Family-Oriented Features:** Located in a quiet and safe neighborhood this is an excellent place to raise a family. Just one block away, you?ll find a large community space with playground equipment, as well as soccer, baseball, and basketball facilities. Safety is a priority, with automatic sensor lights in the pantry, well-lit pot lights outside the home and garage, and a motion sensor light to enhance security. (id:11866)
Property Details
| MLS® Number | 202511394 |
| Property Type | Single Family |
| Community Name | Summerside |
| Features | Paved Driveway |
| Structure | Shed |
Building
| Bathroom Total | 1 |
| Bedrooms Above Ground | 2 |
| Bedrooms Below Ground | 1 |
| Bedrooms Total | 3 |
| Appliances | Stove, Dishwasher, Dryer, Washer, Refrigerator |
| Basement Development | Finished |
| Basement Type | Full (finished) |
| Constructed Date | 2025 |
| Construction Style Attachment | Detached |
| Exterior Finish | Vinyl |
| Fireplace Present | Yes |
| Flooring Type | Ceramic Tile, Laminate |
| Foundation Type | Poured Concrete |
| Heating Fuel | Electric, Propane |
| Heating Type | Baseboard Heaters, Wall Mounted Heat Pump, Not Known |
| Total Finished Area | 2346 Sqft |
| Type | House |
| Utility Water | Municipal Water |
Parking
| Detached Garage |
Land
| Acreage | No |
| Sewer | Municipal Sewage System |
| Size Irregular | .24 |
| Size Total | 0.2400|under 1/2 Acre |
| Size Total Text | 0.2400|under 1/2 Acre |
Rooms
| Level | Type | Length | Width | Dimensions |
|---|---|---|---|---|
| Lower Level | Bedroom | 15.6 x 12.4 | ||
| Lower Level | Games Room | 19.6 x 12 | ||
| Lower Level | Recreational, Games Room | 42.7 x 11.4 Laundry | ||
| Main Level | Living Room | 15.7 x 10 | ||
| Main Level | Dining Room | 22.6 x 15 Kitchen combined | ||
| Main Level | Bedroom | 18.3 x 9.3 | ||
| Main Level | Bedroom | 13.2 x 11.11 | ||
| Main Level | Bath (# Pieces 1-6) | 12 x 7 |
https://www.realtor.ca/real-estate/28329266/113-matheson-street-summerside-summerside
Interested?
Contact us for more information

660 Water Street
Summerside, Prince Edward Island C1N 4J1
(902) 888-3600
(902) 888-3601
www.remaxharbourside.ca/









































