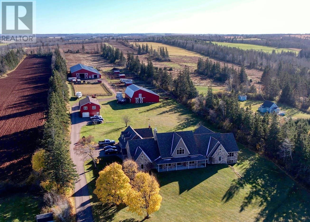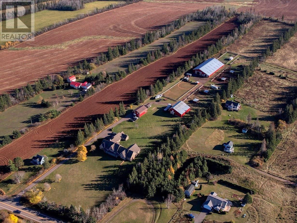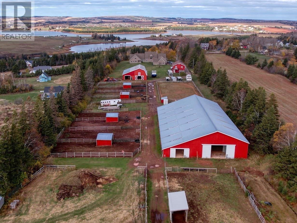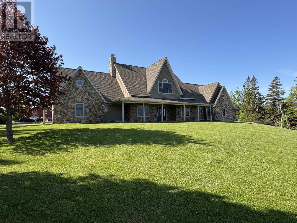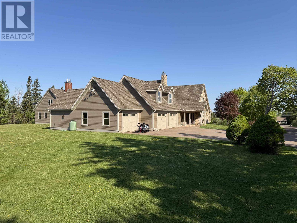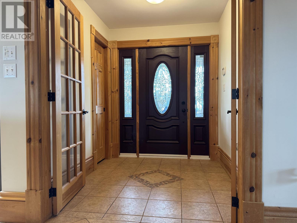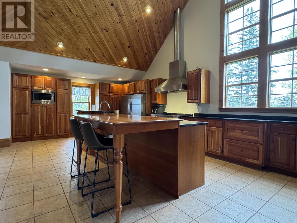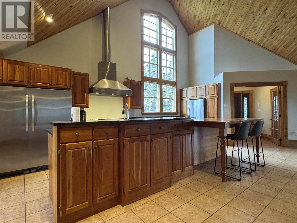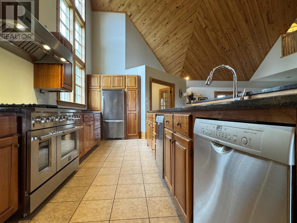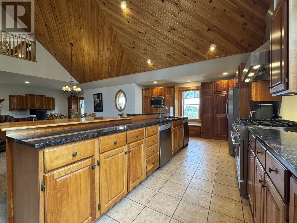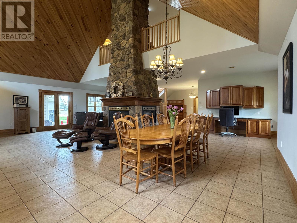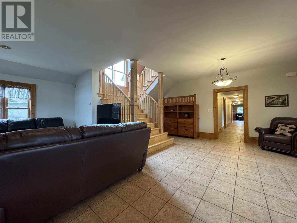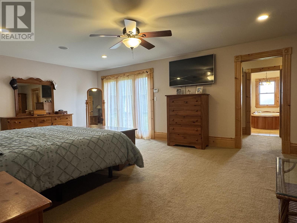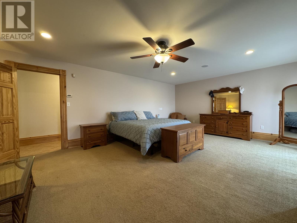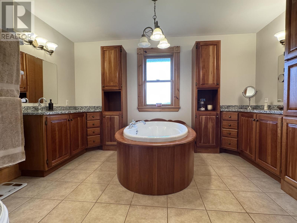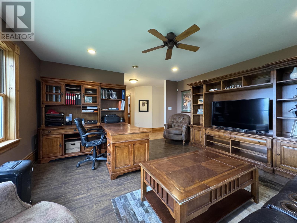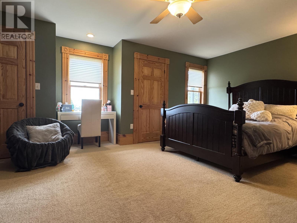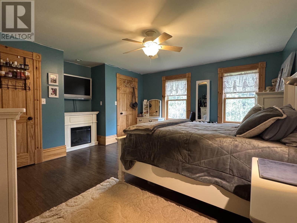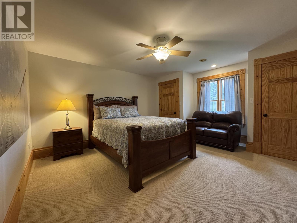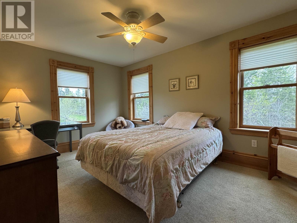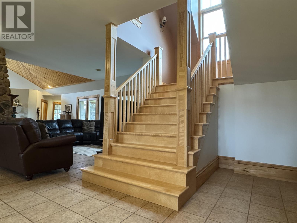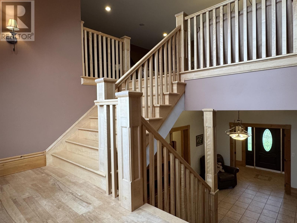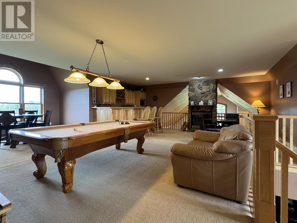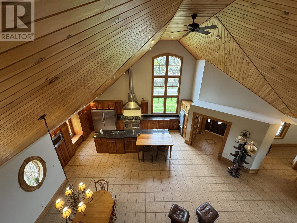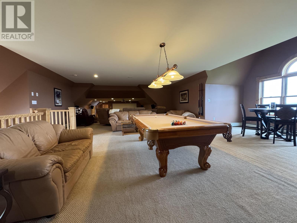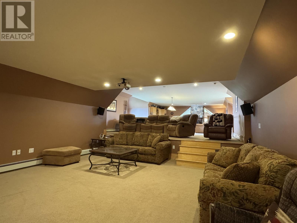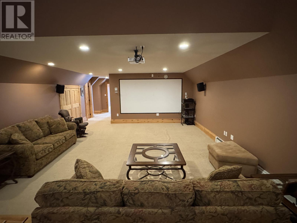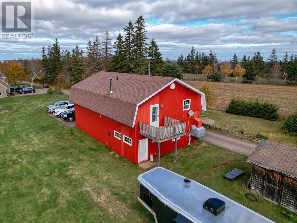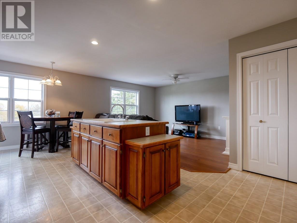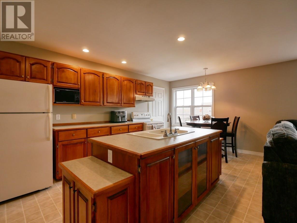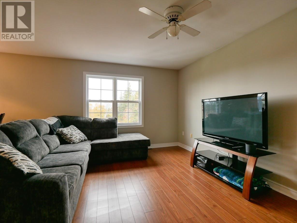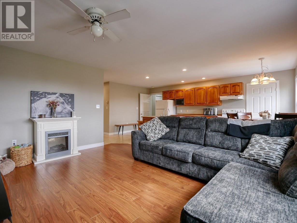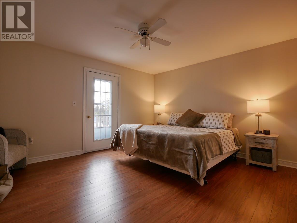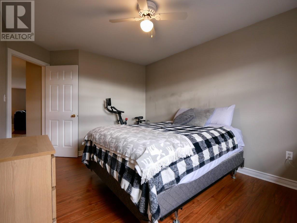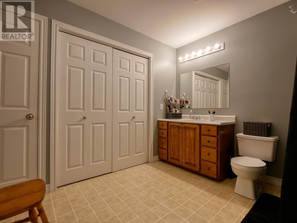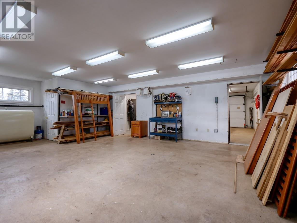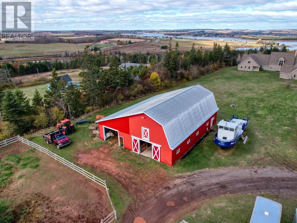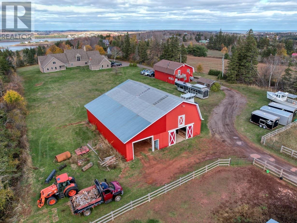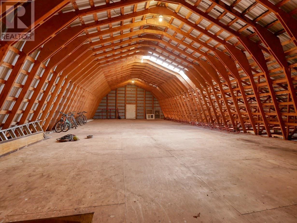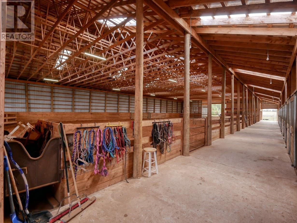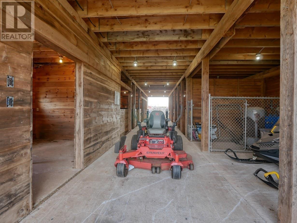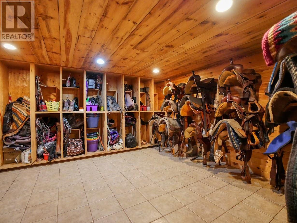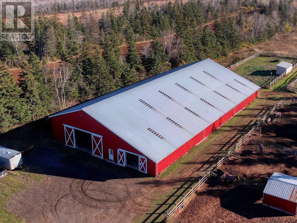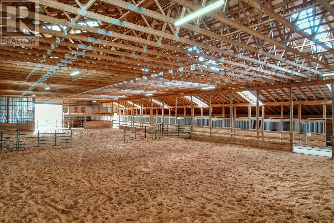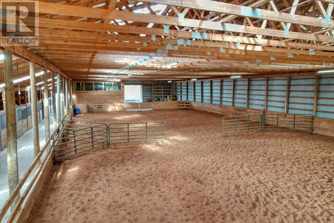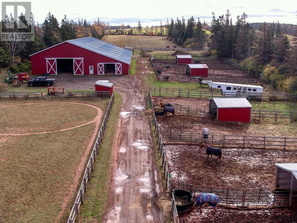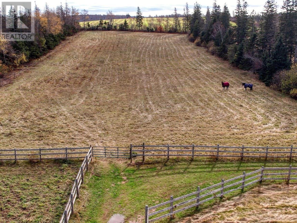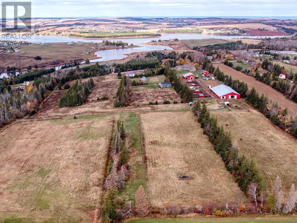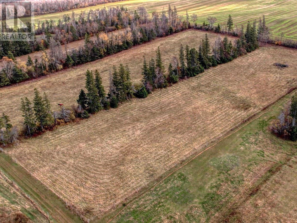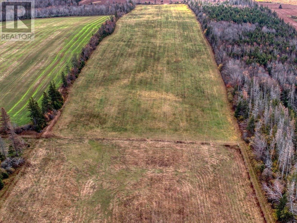11125 Route 6 Clinton, Prince Edward Island C0B 1M0
$2,350,000
Exceptional Equestrian Estate with Custom-Built Luxury Home on 50 Acres in Clinton, PE. This stunning 8,000 sq.ft. custom-built estate blends luxury living with top-tier equestrian amenities on 50 acres of landscaped countryside. Arrive via a paved driveway to a home defined by craftsmanship, comfort and space. The Residence: A welcoming foyer opens to an impressive open-concept kitchen, dining and living area beneath a cathedral ceiling and floor-to-ceiling stone three-sided fireplace. The chef?s kitchen features natural cherry cabinetry, granite countertops, stainless steel appliances and abundant workspace. Expansive windows fill the home with natural light, creating a warm and inviting atmosphere. The main level includes a private office/solarium, den, luxurious master suite with walk-through closet and spa-inspired ensuite, four additional bedrooms (one with ensuite) and three full baths. Upstairs offers versatile spaces: a games room with wet bar, media room, playroom, sewing/craft room, half bath and storage. The lower level features a full home gym, half bath, and ample storage. A 3-vehicle attached garage (one double, one single bay) provides convenience and space. The Equestrian Facilities: Designed for serious horse enthusiasts, the property includes: ? Main barn with 16 box stalls (heated waterers), 3 straight stalls, and finished tack room with lockers & half bath ? Fully enclosed indoor riding arena with heated viewing lounge ? Secondary barn with 4 box stalls, 2 oversized foaling stalls & 2 Dog kennels ? Hay and round bale storage areas ? 10 fenced paddocks with heated waters, 4 fenced pastures with water/hay ground (47.5 acres) ample space for expansion. ? 28?x44? guest house/living quarters above garage/shop. This estate is the ultimate combination of elegance, function and lifestyle - perfect for a large family, professional equestrians, or those seeking refined country living. A rare opportunity to own one (id:11866)
Property Details
| MLS® Number | 202528035 |
| Property Type | Agriculture |
| Community Name | Clinton |
| Equipment Type | Propane Tank |
| Farm Type | Animal |
| Features | Paved Driveway |
| Rental Equipment Type | Propane Tank |
| Structure | Barn, Barn, Arena, Track House |
Building
| Bathroom Total | 6 |
| Bedrooms Above Ground | 5 |
| Bedrooms Total | 5 |
| Amenities | Fireplace(s) |
| Appliances | Oven, Range, Dishwasher, Dryer - Electric, Washer, Freezer, Microwave, Refrigerator |
| Basement Type | Partial |
| Constructed Date | 2005 |
| Cooling Type | Air Exchanger |
| Exterior Finish | Stone |
| Flooring Type | Carpeted, Ceramic Tile, Hardwood |
| Foundation Type | Poured Concrete |
| Half Bath Total | 3 |
| Total Finished Area | 8000 Sqft |
| Utility Water | Drilled Well |
Parking
| Attached Garage |
Land
| Acreage | Yes |
| Sewer | Septic System |
| Size Irregular | 50 |
| Size Total | 50 Ac|50 - 100 Acres |
| Size Total Text | 50 Ac|50 - 100 Acres |
Rooms
| Level | Type | Length | Width | Dimensions |
|---|---|---|---|---|
| Second Level | Games Room | Measurements not available | ||
| Second Level | Media | Measurements not available | ||
| Second Level | Bath (# Pieces 1-6) | Measurements not available | ||
| Second Level | Other | kids play room | ||
| Second Level | Other | Sewing Room | ||
| Second Level | Storage | Measurements not available | ||
| Lower Level | Other | Gym | ||
| Lower Level | Bath (# Pieces 1-6) | Measurements not available | ||
| Main Level | Foyer | 8 x 10 | ||
| Main Level | Kitchen | 18 x 16 | ||
| Main Level | Dining Room | 20 x 12 | ||
| Main Level | Living Room | 24 x 21.8 | ||
| Main Level | Other | 13.8 x 4 (Desk Area) | ||
| Main Level | Primary Bedroom | 24.8 x 16 | ||
| Main Level | Other | 13.10 x 8 (Closet) | ||
| Main Level | Ensuite (# Pieces 2-6) | 13.2 x 10 | ||
| Main Level | Bedroom | 14 x 15.8 | ||
| Main Level | Bedroom | 15 x 14.8 | ||
| Main Level | Bedroom | 15.8 x 13.4 | ||
| Main Level | Bedroom | 14.10 x 10 | ||
| Main Level | Ensuite (# Pieces 2-6) | 5.4 x 10.6 | ||
| Main Level | Other | 3.10 x 5.6 (walkin-clos) | ||
| Main Level | Den | 14.10 x 11 | ||
| Main Level | Den | 15.8 x 15 | ||
| Main Level | Bath (# Pieces 1-6) | 3.5 x 7 (1/2Bath) | ||
| Main Level | Laundry / Bath | 6 x 7 |
Utilities
| Cable | Unknown |
| Electricity | Unknown |
| DSL* | Unknown |
| Telephone | Unknown |
https://www.realtor.ca/real-estate/29107073/11125-route-6-clinton-clinton
Interested?
Contact us for more information

660 Water Street
Summerside, Prince Edward Island C1N 4J1
(902) 888-3600
(902) 888-3601
www.remaxharbourside.ca/
