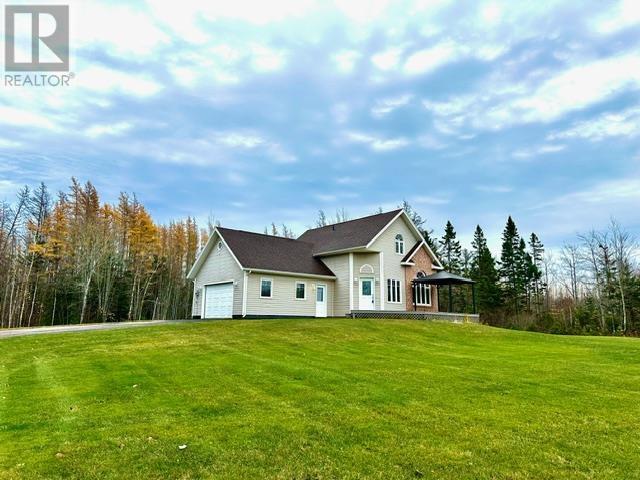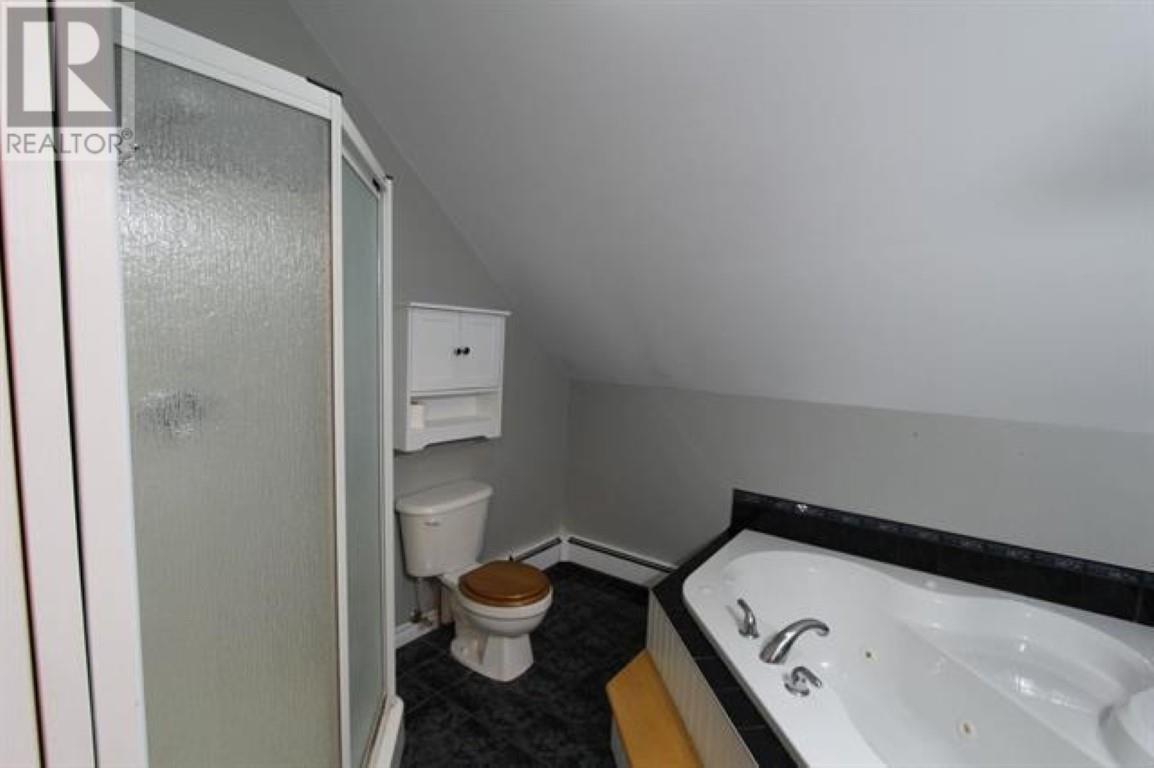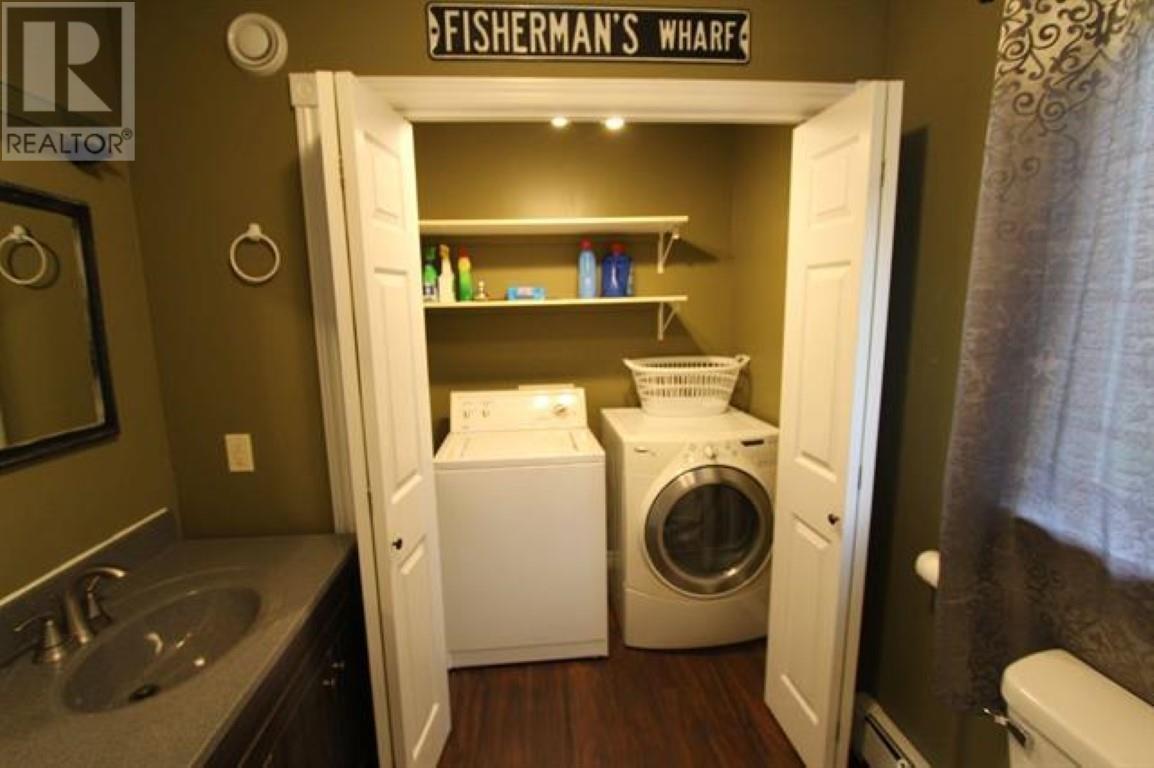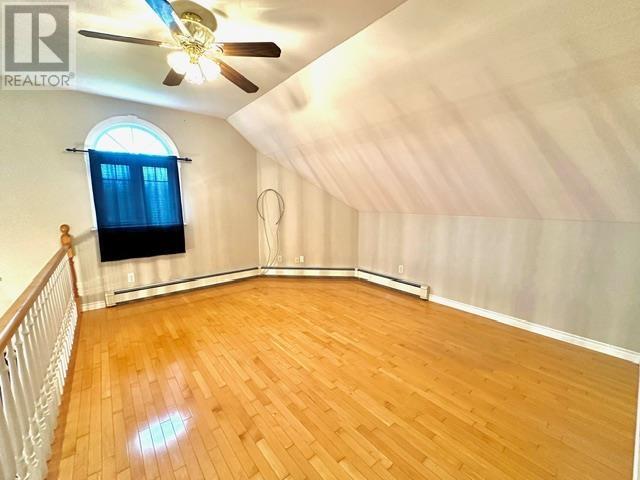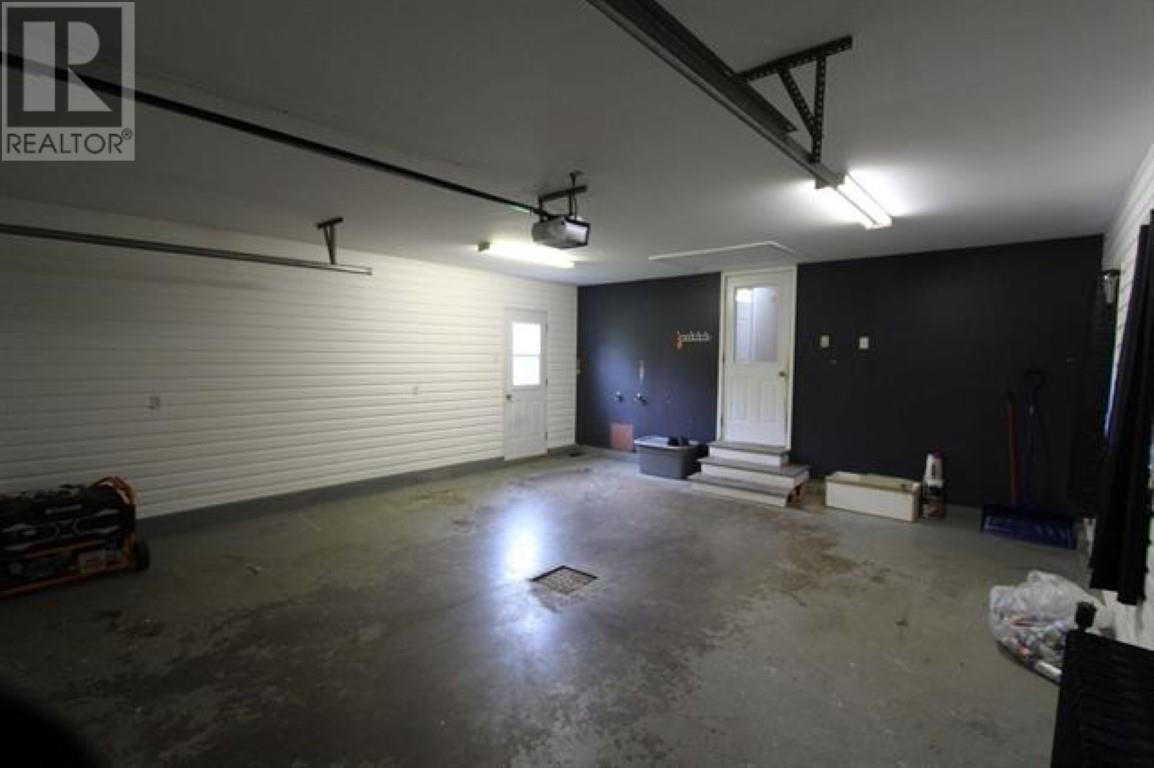10618 Route 14 St. Lawrence, Prince Edward Island C0B 1K0
$329,900
Discover your perfect retreat at 10618 Route 14! This charming home is nestled on a spacious 1.71-acre lot, surrounded by lush trees on three sides, ensuring privacy and tranquility. Recently upgraded, this 2- bedroom, 2-bathroom residence features an extra room for versatile use, a finished basement for additional living space, and a welcoming large front deck?ideal for outdoor relaxation. With a garage and ample parking for several vehicles, convenience is at your fingertips. Best of all, you're just 3 minutes away from the ocean! This property is a unique opportunity to enjoy both comfort and natural beauty. Schedule your showing today! (id:11866)
Property Details
| MLS® Number | 202425954 |
| Property Type | Single Family |
| Community Name | St. Lawrence |
| Amenities Near By | Golf Course, Shopping |
| Community Features | School Bus |
| Equipment Type | Propane Tank |
| Features | Paved Driveway |
| Rental Equipment Type | Propane Tank |
| Structure | Deck, Shed |
Building
| Bathroom Total | 2 |
| Bedrooms Above Ground | 2 |
| Bedrooms Total | 2 |
| Appliances | Jetted Tub, Oven - Electric, Dishwasher, Dryer, Washer, Microwave, Refrigerator |
| Constructed Date | 2000 |
| Construction Style Attachment | Detached |
| Construction Style Split Level | Sidesplit |
| Cooling Type | Air Exchanger |
| Exterior Finish | Brick, Vinyl |
| Fireplace Present | Yes |
| Flooring Type | Hardwood, Laminate, Linoleum, Tile |
| Foundation Type | Poured Concrete |
| Half Bath Total | 1 |
| Heating Fuel | Electric, Propane |
| Heating Type | Baseboard Heaters, Wall Mounted Heat Pump |
| Total Finished Area | 1550 Sqft |
| Type | House |
| Utility Water | Drilled Well |
Parking
| Attached Garage | |
| Heated Garage |
Land
| Acreage | Yes |
| Land Amenities | Golf Course, Shopping |
| Landscape Features | Landscaped |
| Sewer | Septic System |
| Size Irregular | 1.71 |
| Size Total | 1.71 Ac|1 - 3 Acres |
| Size Total Text | 1.71 Ac|1 - 3 Acres |
Rooms
| Level | Type | Length | Width | Dimensions |
|---|---|---|---|---|
| Second Level | Living Room | 14.9x12.4 | ||
| Second Level | Bath (# Pieces 1-6) | 8.8x8.2 | ||
| Second Level | Primary Bedroom | 14.1x11.2 | ||
| Basement | Living Room | 21.3x13.9 | ||
| Basement | Other | 10.5x11.7 | ||
| Basement | Utility Room | 9.7x11.3 | ||
| Main Level | Kitchen | 17.1x8.2 | ||
| Main Level | Living Room | 14.1x13.8 | ||
| Main Level | Bath (# Pieces 1-6) | 8.4x7.1 | ||
| Main Level | Other | 12.1x3.6 | ||
| Main Level | Bedroom | 9.4x11.2 | ||
| Main Level | Other | 21.3x19 (garage) |
https://www.realtor.ca/real-estate/27613174/10618-route-14-st-lawrence-st-lawrence
Interested?
Contact us for more information

630 Water Street
Summerside, Prince Edward Island C1N 4H7
(902) 436-9251
(902) 436-2734
https://www.royallepagepei.com/

