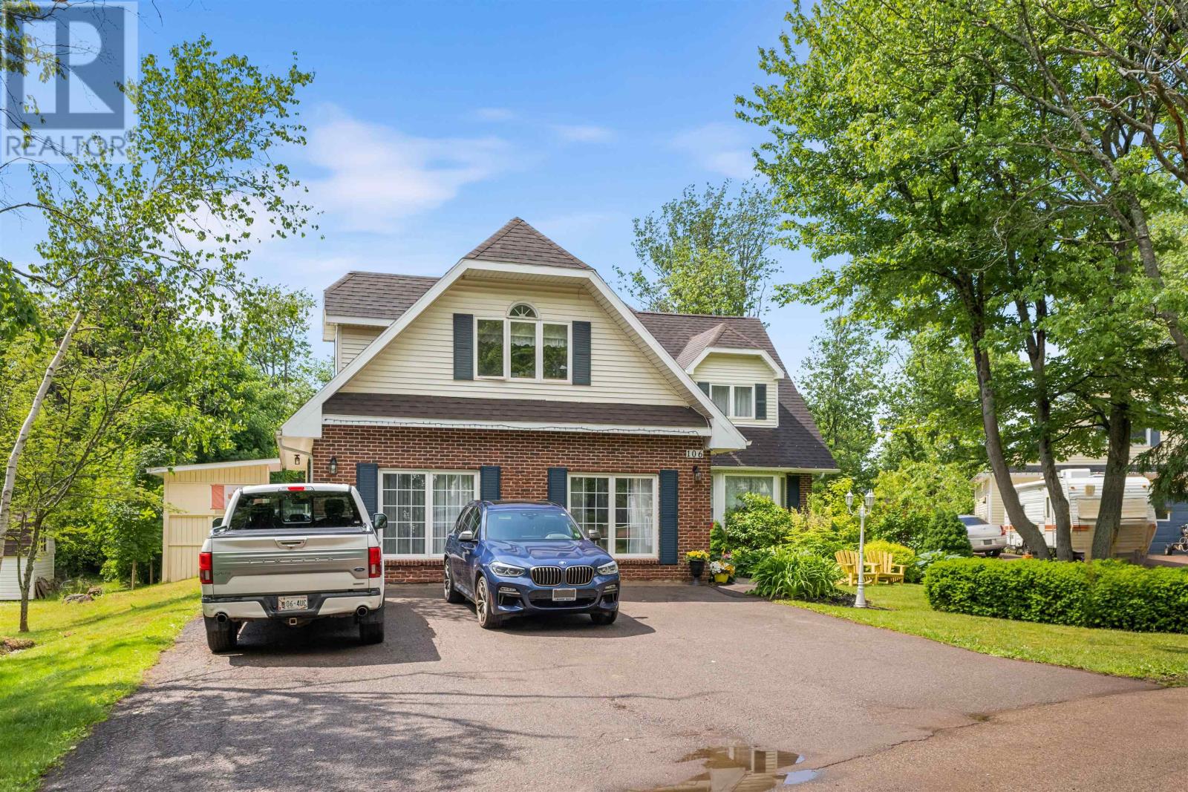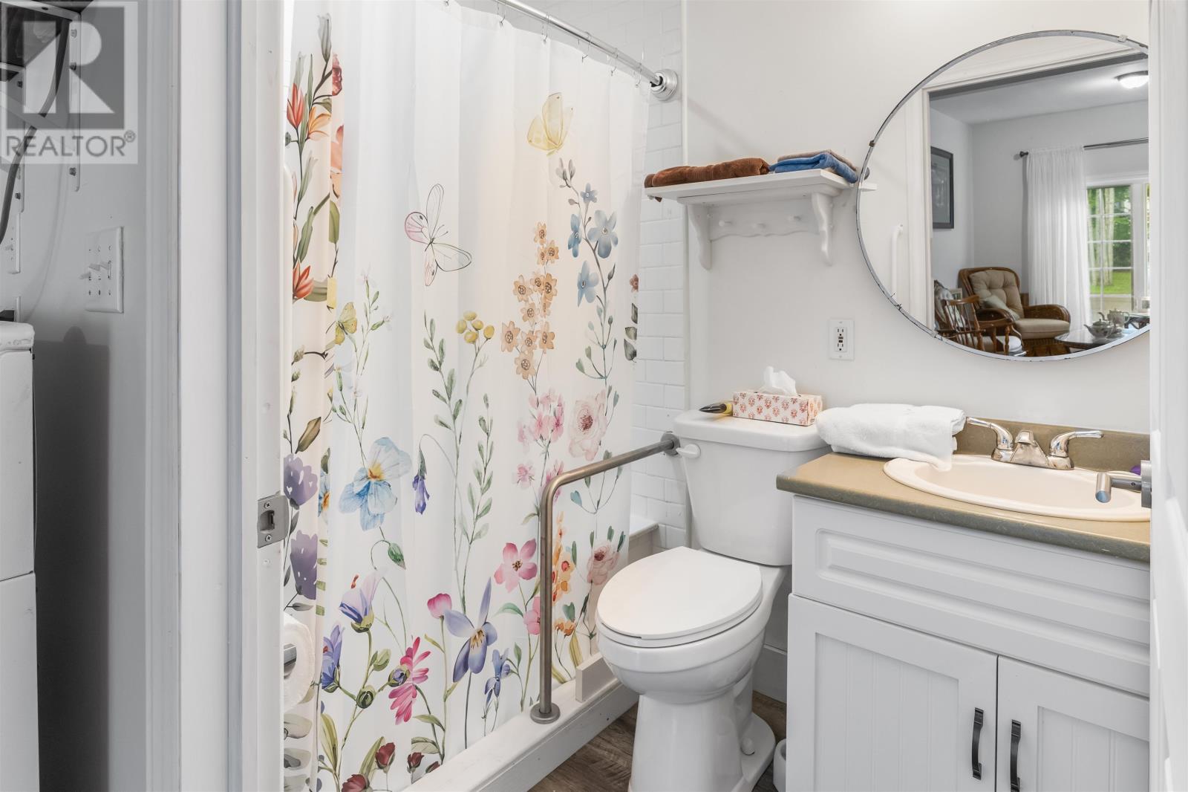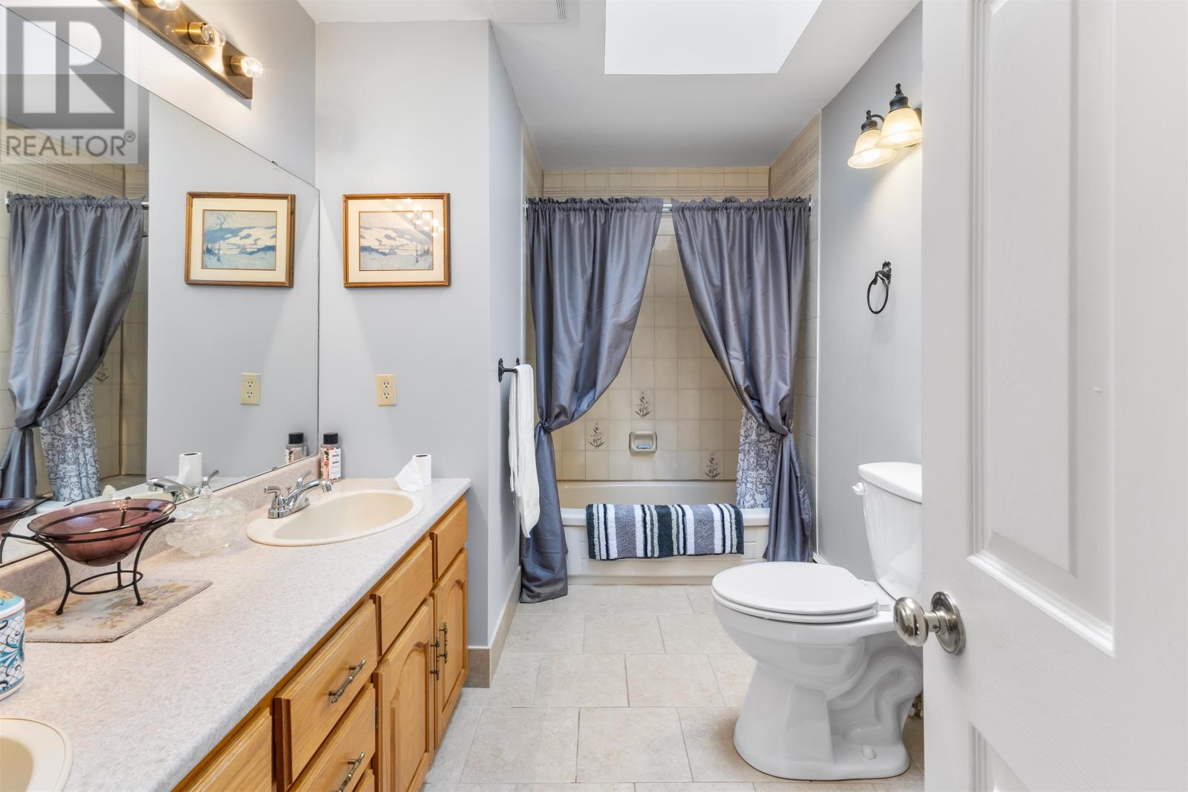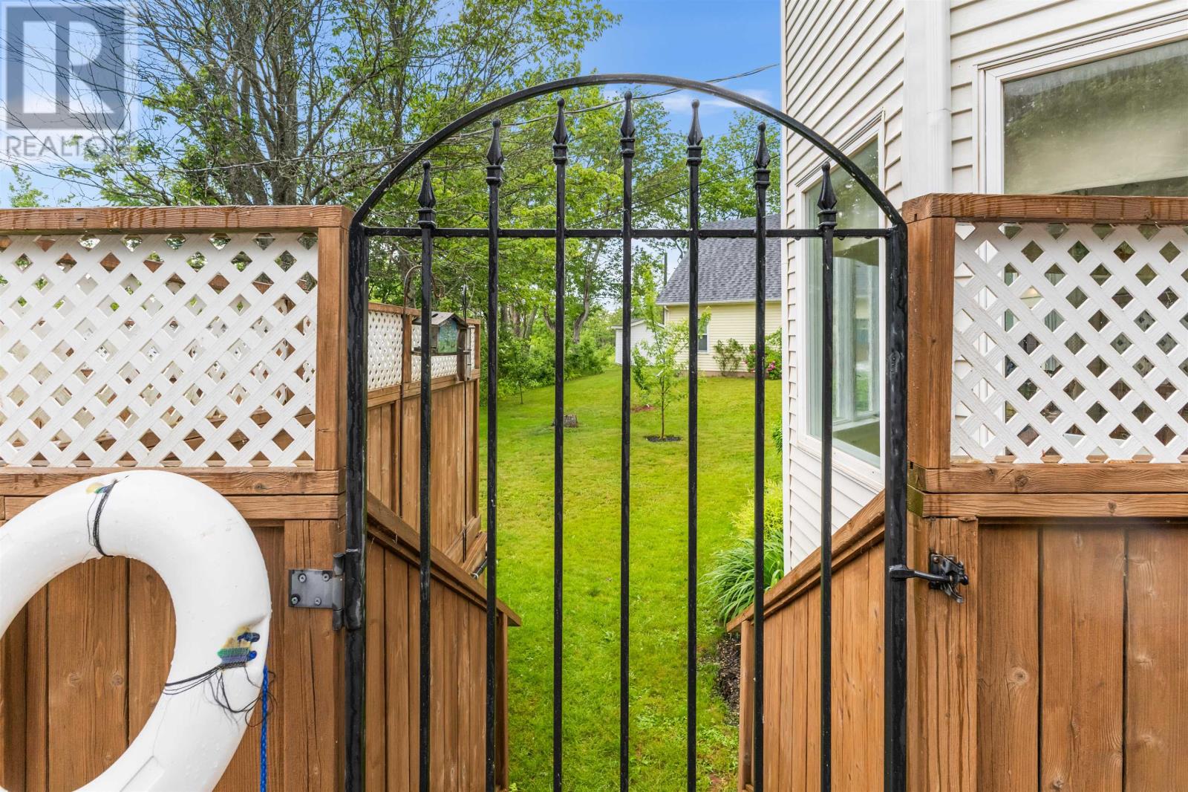106 Heritage Court Summerside, Prince Edward Island C1N 5M8
$599,900
Welcome to 106 Heritage Court, a stunning property located in an executive subdivision on a quiet cul-de-sac lot. This home offers a multitude of options, with its rentable living space and in-law suite, making it perfect for those looking for an income opportunity or a spacious family home. As you enter the home, you'll be greeted by the grandeur of cherry and tile floors in the large entryway, setting the tone for the elegance that awaits you. The winding oak staircase adds a touch of sophistication, leading you to the main area of the house, which boasts five bedrooms, providing ample space for a growing family. The kitchen is flooded with natural light, creating a warm and inviting atmosphere for cooking and entertaining. The large dining room is perfect for hosting gatherings and creating lasting memories with loved ones. The sunken living room offers a cozy and intimate space to relax and unwind after a long day. Additionally, this home features a spacious office or study, providing a private and productive space for work or hobbies. The separate living areas offer versatility, whether you choose to utilize them for rental income or accommodate extended family members. Step outside and discover your own private oasis. The above-ground pool, accompanied by a huge deck enclosed for privacy and safety, is the perfect spot to cool off during the summer months and create lasting memories with family and friends. The single garage in the back provides ample storage space for your belongings. This home is in wonderful condition, ensuring that you can move in without any additional renovations or repairs. With its executive feel and spacious layout, this property offers endless possibilities for a large family or those seeking additional income opportunities. Located just minutes away from shopping, theaters, banks, and bakeries, this home provides easy access to all the amenities of Summerside, the second-largest city in the province of PEI. (id:11866)
Property Details
| MLS® Number | 202511264 |
| Property Type | Single Family |
| Community Name | Summerside |
| Amenities Near By | Golf Course, Park, Playground, Public Transit, Shopping |
| Community Features | Recreational Facilities, School Bus |
| Features | Paved Driveway |
| Pool Type | Above Ground Pool |
Building
| Bathroom Total | 6 |
| Bedrooms Above Ground | 7 |
| Bedrooms Below Ground | 1 |
| Bedrooms Total | 8 |
| Appliances | Stove, Dryer, Washer, Microwave, Refrigerator |
| Basement Type | Full |
| Constructed Date | 1988 |
| Construction Style Attachment | Detached |
| Exterior Finish | Brick, Vinyl |
| Fireplace Present | Yes |
| Flooring Type | Carpeted, Ceramic Tile, Hardwood, Vinyl |
| Foundation Type | Poured Concrete |
| Half Bath Total | 1 |
| Heating Fuel | Oil, Pellet |
| Heating Type | Baseboard Heaters |
| Stories Total | 2 |
| Total Finished Area | 4300 Sqft |
| Type | House |
| Utility Water | Municipal Water |
Land
| Acreage | No |
| Land Amenities | Golf Course, Park, Playground, Public Transit, Shopping |
| Landscape Features | Landscaped |
| Sewer | Municipal Sewage System |
| Size Irregular | 0.29 Of An Acre |
| Size Total Text | 0.29 Of An Acre|under 1/2 Acre |
Rooms
| Level | Type | Length | Width | Dimensions |
|---|---|---|---|---|
| Second Level | Primary Bedroom | 12 x 16 | ||
| Second Level | Bedroom | 11 x 11 | ||
| Second Level | Bedroom | 11 x 13 | ||
| Second Level | Bedroom | 8 x 10 | ||
| Second Level | Bedroom | 13 x 13 | ||
| Second Level | Bath (# Pieces 1-6) | 8 x 13 | ||
| Second Level | Bath (# Pieces 1-6) | 4 x 6 | ||
| Second Level | Bath (# Pieces 1-6) | 6 x 6 | ||
| Second Level | Ensuite (# Pieces 2-6) | 9 x 12 | ||
| Second Level | Recreational, Games Room | 12 x 12 | ||
| Lower Level | Kitchen | 32 x 12 | ||
| Lower Level | Living Room | Combined | ||
| Lower Level | Dining Room | Combined | ||
| Lower Level | Bedroom | 13 x 12 | ||
| Lower Level | Bath (# Pieces 1-6) | 6 x 9 | ||
| Lower Level | Storage | 11 x 13 | ||
| Main Level | Kitchen | 12 x 22 | ||
| Main Level | Living Room | 17 x 13 | ||
| Main Level | Dining Room | 13 x 20 | ||
| Main Level | Family Room | 12 x 20 | ||
| Main Level | Kitchen | 24 x 14 | ||
| Main Level | Living Room | Combined | ||
| Main Level | Dining Room | Combined | ||
| Main Level | Bedroom | 10 x 11 | ||
| Main Level | Bedroom | 9 x 10 | ||
| Main Level | Bath (# Pieces 1-6) | 6 x 6 | ||
| Main Level | Laundry Room | 4 x 6 | ||
| Main Level | Foyer | 12 x 16 |
https://www.realtor.ca/real-estate/28323470/106-heritage-court-summerside-summerside
Interested?
Contact us for more information
629 Water Street East
Summerside, Prince Edward Island C1N 4H8
(902) 436-2265
www.century21pei.com/















































