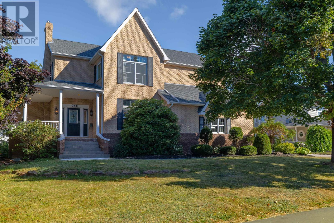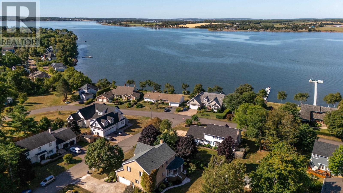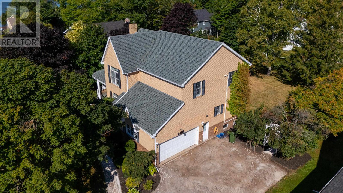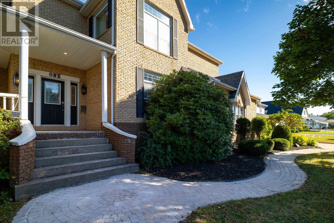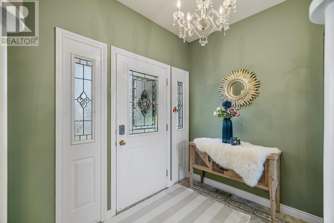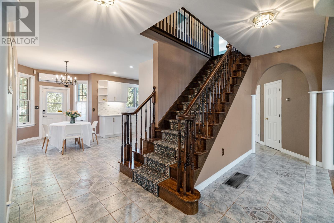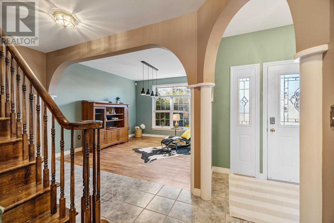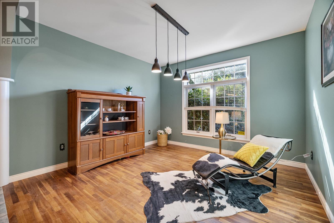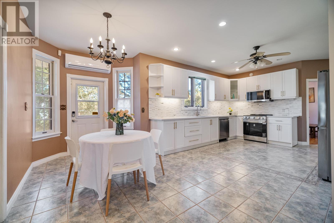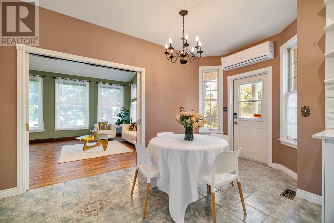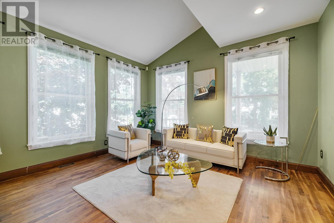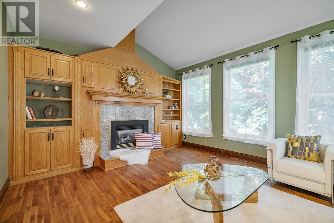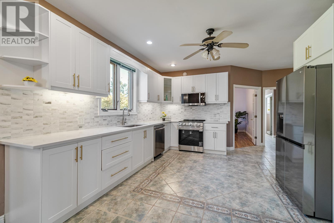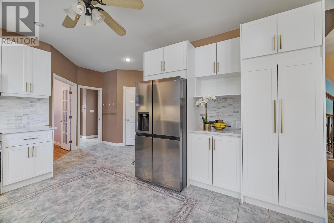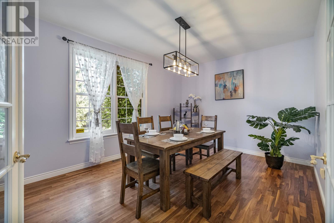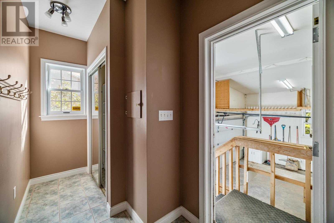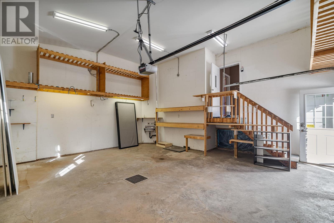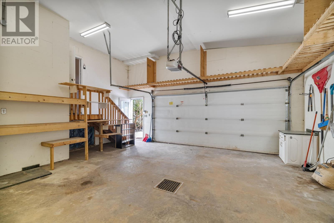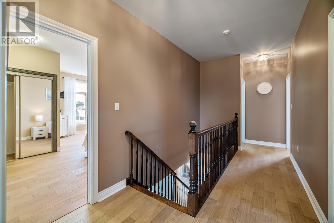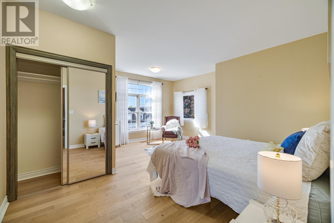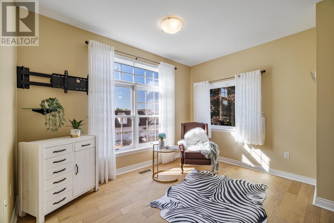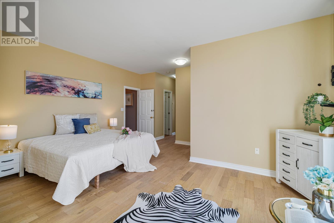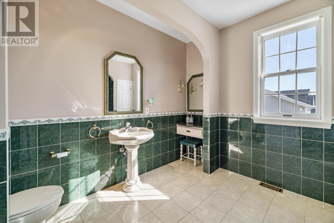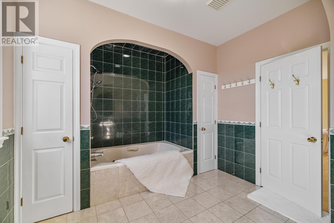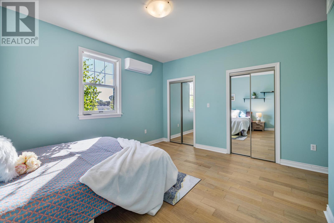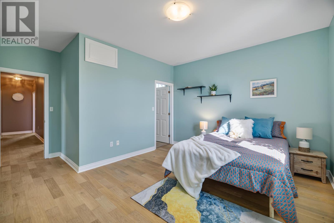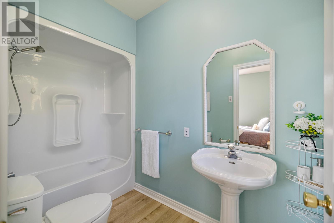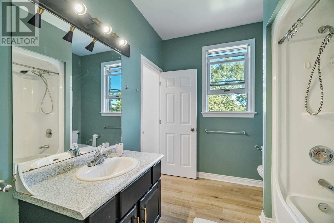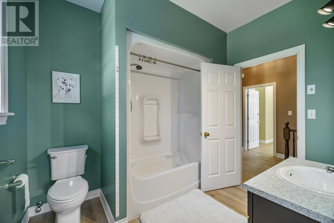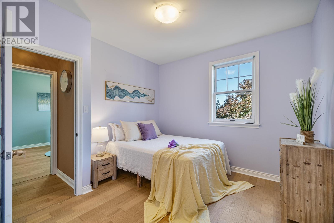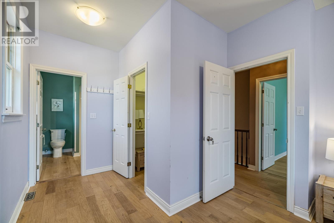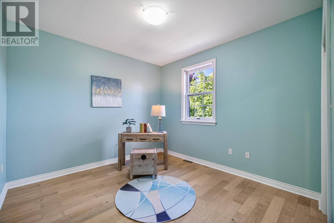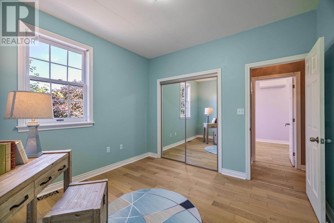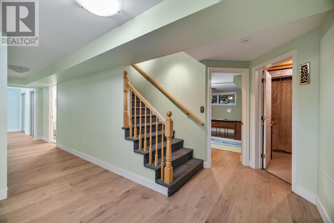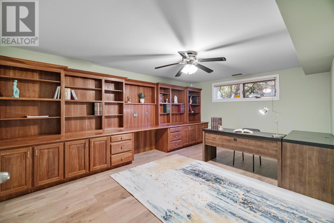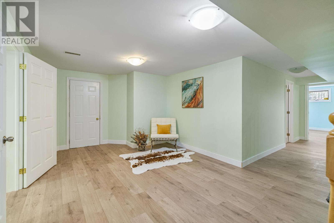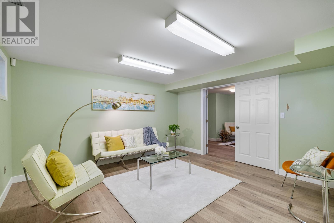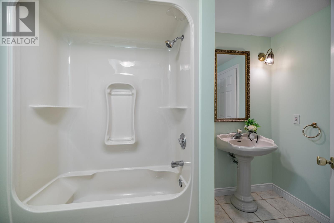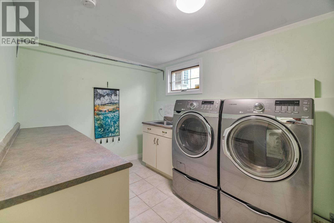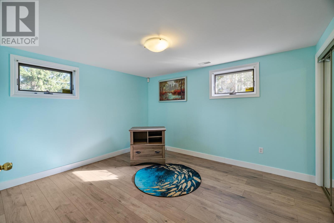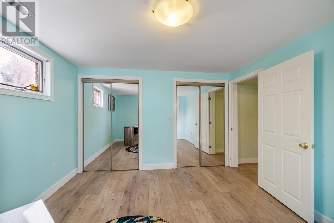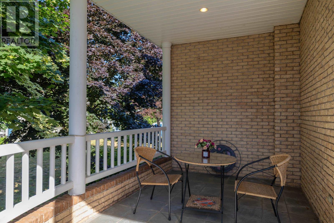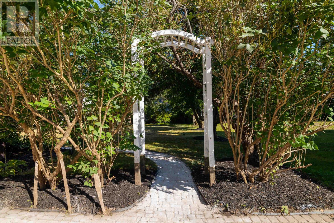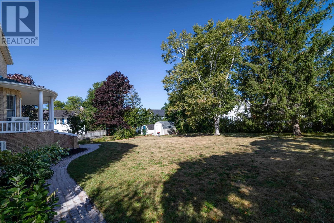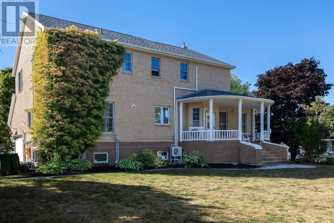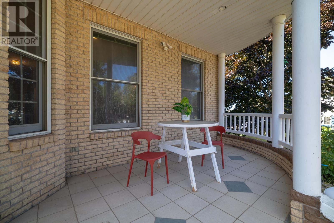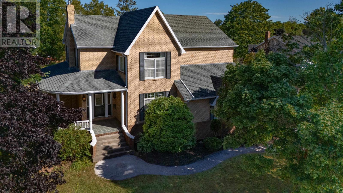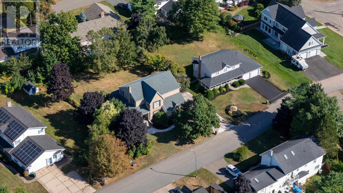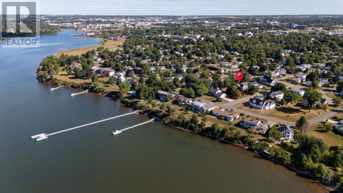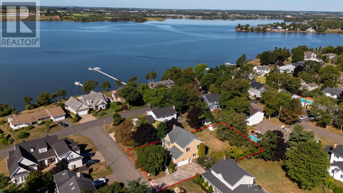1 Strathmore Lane Brighton, Prince Edward Island C1A 8Z8
$1,180,000
This is a luxurious 5 bedroom, 5 bathroom family home located on a large corner lot in Brighton-- walking distance to the island's bestschools and amenities. Enjoy this home's elegant features including high ceilings (on both levels), a spacious eat-in kitchen, aseparate formal dining room, a large living room, and an attached double car garage. Upstairs you will find a spacious masterbedroom with an en-suite bathroom and his and hers closets. You will also find 3 additional bedrooms, 2 of which have their own en-suite bathrooms-- perfect for a growing family or for guests and visitors. In the basement you can enjoy even more space including anoffice, a family room, a laundry room, a spare room, a large cold storage room, and a workshop. Call today to see this large luxuryhome in person! All measurements approximate and should be verified by the purchaser if deemed necessary. (id:11866)
Property Details
| MLS® Number | 202521404 |
| Property Type | Single Family |
| Community Name | Brighton |
| Amenities Near By | Park, Playground, Shopping |
| Community Features | School Bus |
| Equipment Type | Rental Water Softener |
| Features | Level |
| Rental Equipment Type | Rental Water Softener |
Building
| Bathroom Total | 5 |
| Bedrooms Above Ground | 4 |
| Bedrooms Below Ground | 1 |
| Bedrooms Total | 5 |
| Appliances | Stove, Dishwasher, Dryer, Washer, Refrigerator |
| Basement Development | Finished |
| Basement Type | Full (finished) |
| Constructed Date | 1996 |
| Construction Style Attachment | Detached |
| Exterior Finish | Brick |
| Fireplace Present | Yes |
| Flooring Type | Hardwood, Laminate, Tile, Vinyl |
| Foundation Type | Poured Concrete |
| Half Bath Total | 1 |
| Heating Fuel | Oil, Propane |
| Heating Type | Furnace, Central Heat Pump, In Floor Heating |
| Stories Total | 2 |
| Total Finished Area | 3730 Sqft |
| Type | House |
| Utility Water | Municipal Water |
Land
| Acreage | No |
| Land Amenities | Park, Playground, Shopping |
| Sewer | Municipal Sewage System |
| Size Irregular | 0.34 |
| Size Total | 0.34 Ac|under 1/2 Acre |
| Size Total Text | 0.34 Ac|under 1/2 Acre |
Rooms
| Level | Type | Length | Width | Dimensions |
|---|---|---|---|---|
| Second Level | Primary Bedroom | 15X17 | ||
| Second Level | Bedroom | 12X14 | ||
| Second Level | Bedroom | 11X12 | ||
| Second Level | Bedroom | 11X17 | ||
| Second Level | Laundry Room | 8X13.1 | ||
| Second Level | Bath (# Pieces 1-6) | 10.6X9.6 | ||
| Second Level | Bath (# Pieces 1-6) | 10.6X10.1 | ||
| Second Level | Bath (# Pieces 1-6) | 7.1X9.4 | ||
| Lower Level | Bedroom | 13.6X12 | ||
| Lower Level | Recreational, Games Room | 13.9X13.9 | ||
| Lower Level | Living Room | 17X11.9 | ||
| Lower Level | Bath (# Pieces 1-6) | 9.75X5.8 | ||
| Main Level | Dining Room | 11X15 | ||
| Main Level | Family Room | 13.9X14.6 | ||
| Main Level | Kitchen | 22X13.6 | ||
| Main Level | Living Room | 12X13 | ||
| Main Level | Bath (# Pieces 1-6) | HALF |
https://www.realtor.ca/real-estate/28766591/1-strathmore-lane-brighton-brighton
Interested?
Contact us for more information

14 Garfield Street
Charlottetown, Prince Edward Island C1A 6A5
(902) 628-7332
