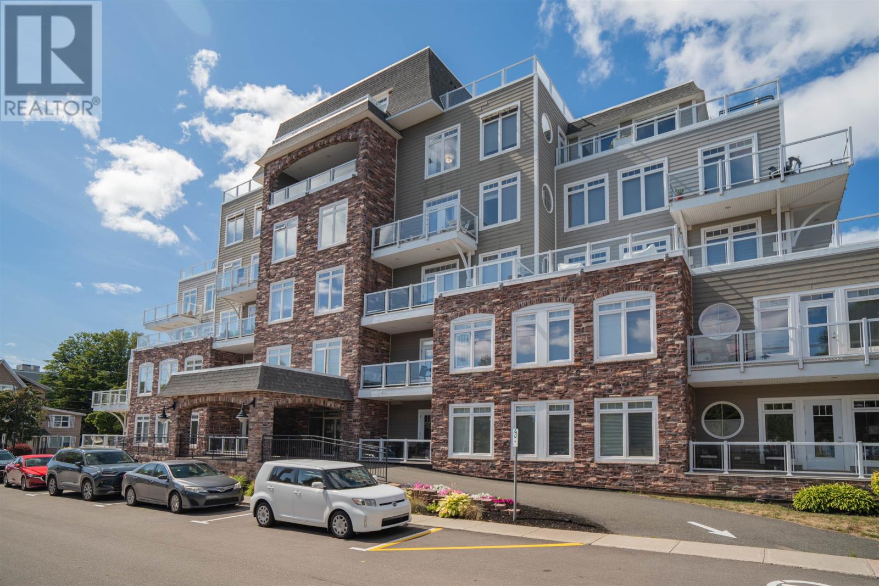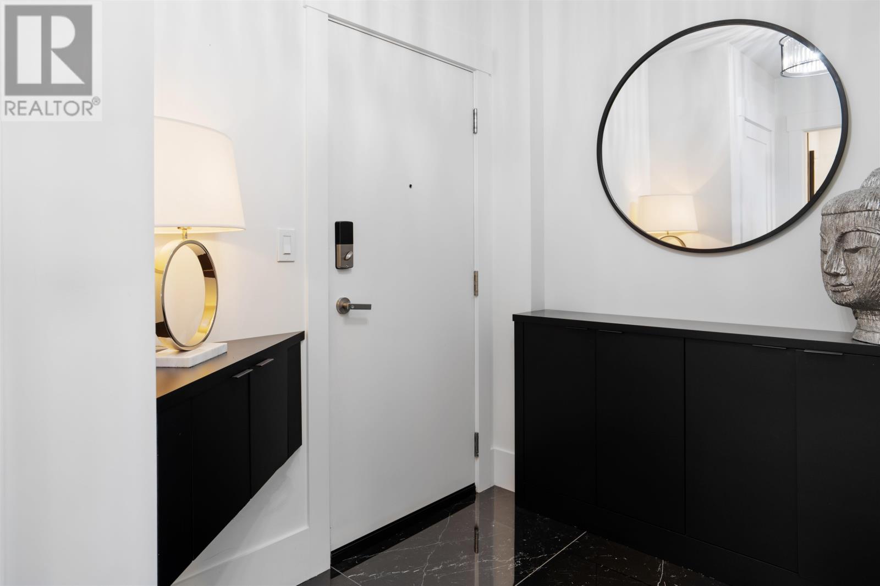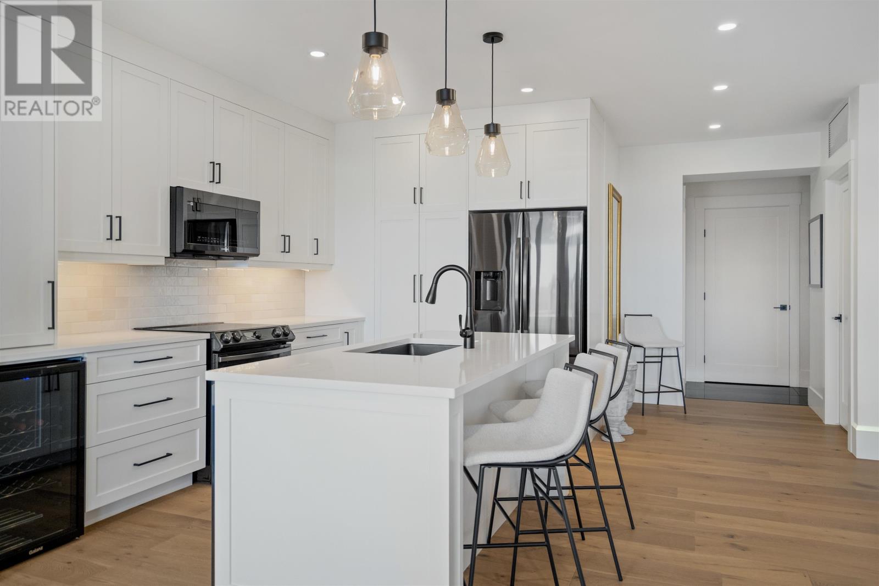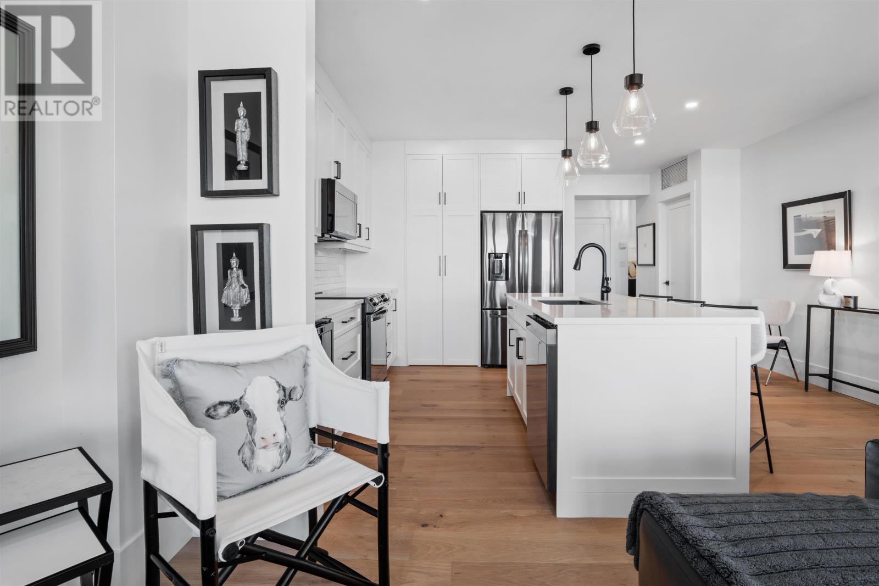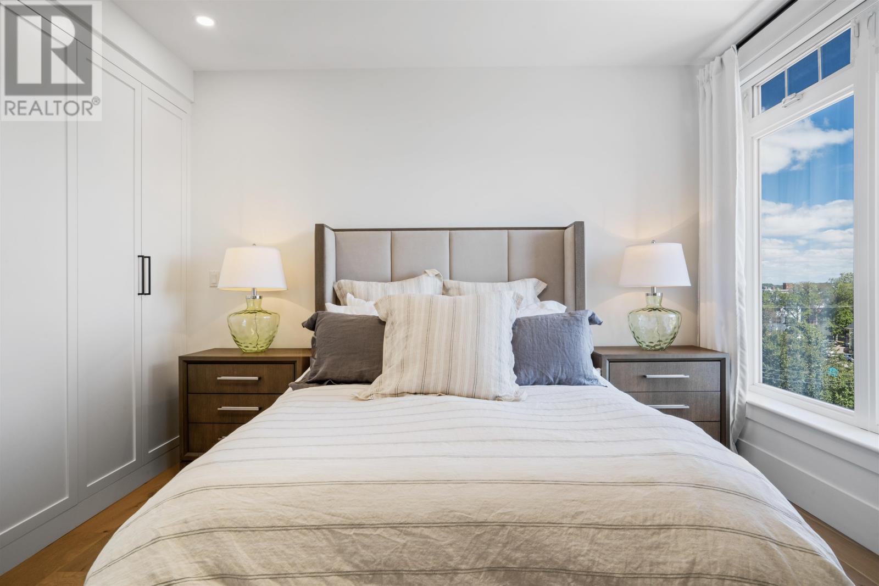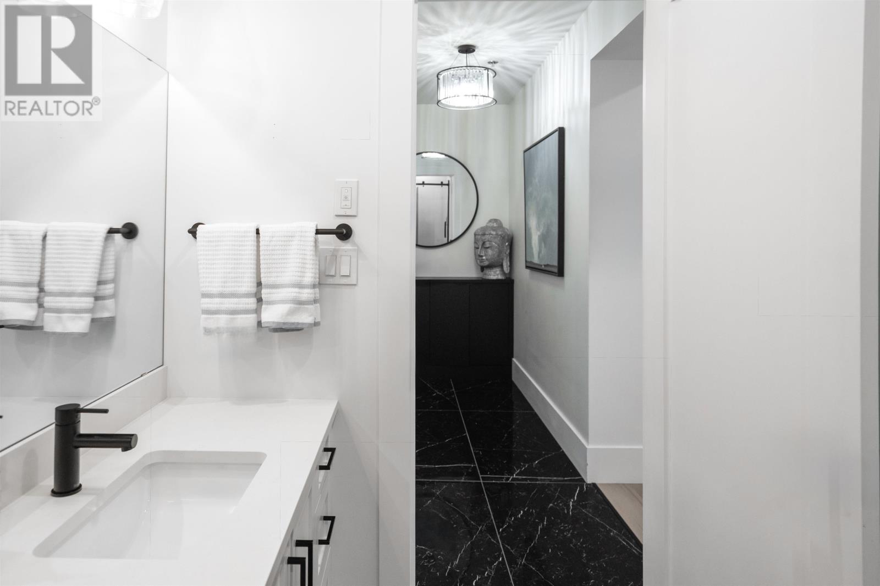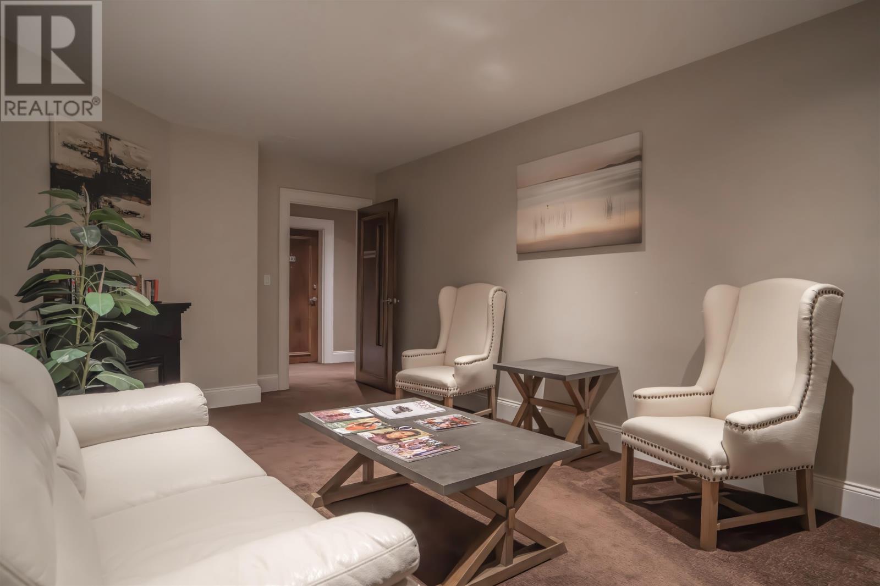502 41 Richmond Street, The Rochford Condominiums Charlottetown, Prince Edward Island C1A 1H6
$794,900Maintenance,
$349 Monthly
Maintenance,
$349 MonthlyResidence 502 at Rochford Condominiums is defined by architectural precision and a devotion to material detail. From its fifth floor vantage, the harbour is framed with intention through full height glazing, while a brick arch lends sculptural presence to the balcony and creates a sheltered outdoor extension of the home. The entry sets a composed tone with dark porcelain tile, its polished surface reflecting light before transitioning to wide plank oak that carries through the main living areas. This sequence draws the eye into a continuous living and dining space where glazing opens the interior to the harbour and a linear fireplace introduces a sculptural counterpoint. The openness of the plan is softened by clean architectural lines, creating a sense of connection without sacrificing intimacy. The kitchen is executed with precision, featuring full height cabinetry, quartz counters with refined edges, and a concealed pantry that preserves visual clarity. Integrated appliances and a discreet wine fridge underscore an approach to design that favours composition and purpose over ornament. The bedroom suite continues this narrative, anchored by a wall of custom millwork and closets that read as part of the architecture. Morning light captures the harbour at pillow height, offering a daily connection to the landscape. The ensuite combines geometric tile, matte black fixtures, and a glass enclosed shower, with heated floors that add a tactile warmth. A second full bath mirrors this elevated palette. Rochford Condominiums is boutique in scale and privately managed, with underground parking, dedicated EV charging, secure elevator access, a resident lounge, fitness studio, and a private guest suite for visitors. Its central location offers proximity to Charlottetown?s galleries, restaurants, and waterfront while maintaining a sense of calm separation. Residence 502 is a carefully resolved home of lasting craftsmanship and architectural intention in the heart of the city. (id:11866)
Property Details
| MLS® Number | 202522288 |
| Property Type | Single Family |
| Community Name | Charlottetown |
| Amenities Near By | Park, Public Transit, Shopping |
| Community Features | Recreational Facilities |
| Features | Elevator, Wheelchair Access, Paved Driveway |
| Structure | Patio(s) |
Building
| Bathroom Total | 2 |
| Bedrooms Above Ground | 1 |
| Bedrooms Total | 1 |
| Appliances | Alarm System, Intercom, Stove, Dishwasher, Washer/dryer Combo, Microwave, Refrigerator, Wine Fridge |
| Architectural Style | Contemporary |
| Basement Type | None |
| Constructed Date | 2014 |
| Exterior Finish | Brick |
| Fireplace Present | Yes |
| Flooring Type | Engineered Hardwood, Tile |
| Foundation Type | Poured Concrete |
| Heating Fuel | Electric, Oil |
| Heating Type | Central Heat Pump, In Floor Heating |
| Total Finished Area | 1054 Sqft |
| Type | Apartment |
| Utility Water | Municipal Water |
Parking
| Underground | |
| Parking Space(s) |
Land
| Access Type | Year-round Access |
| Acreage | No |
| Land Amenities | Park, Public Transit, Shopping |
| Landscape Features | Landscaped |
| Sewer | Municipal Sewage System |
Rooms
| Level | Type | Length | Width | Dimensions |
|---|---|---|---|---|
| Main Level | Foyer | 11.08x5.08 | ||
| Main Level | Bath (# Pieces 1-6) | 10x5.09 | ||
| Main Level | Kitchen | 15.10x10.10 | ||
| Main Level | Other | Pantry 8.10x5.10 | ||
| Main Level | Dining Room | 10.09x10.10 | ||
| Main Level | Living Room | 15.04x14.04 | ||
| Main Level | Ensuite (# Pieces 2-6) | 12.05x5.09 | ||
| Main Level | Bedroom | 13.11x11.10 | ||
| Main Level | Laundry Room | 7.09x5.11 | ||
| Main Level | Other | Balcony 22x6 |
Interested?
Contact us for more information

Suite 01 - 87 John Yeo Drive.
Charlottetown., Prince Edward Island C1E 3J3
(902) 628-6500
royallepagepei.ca/
