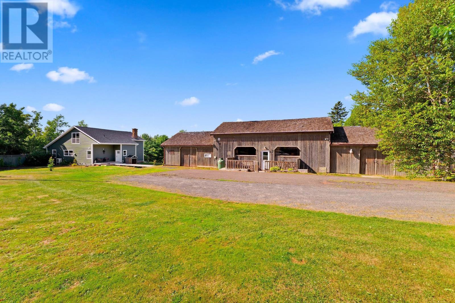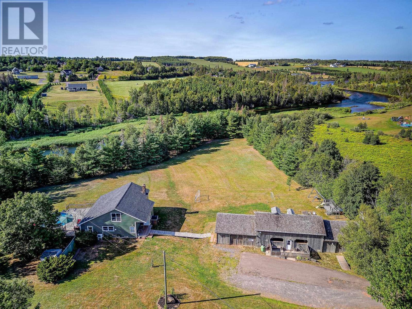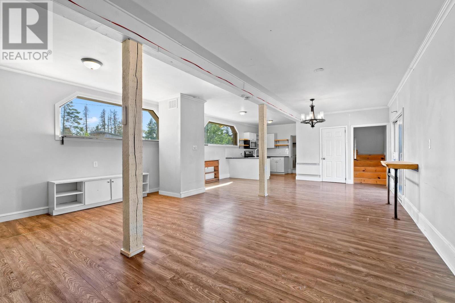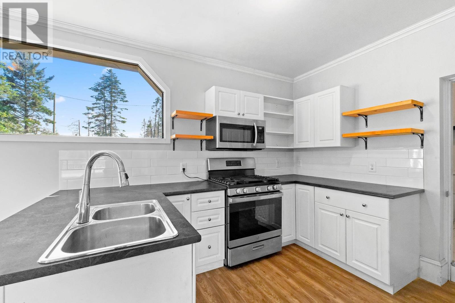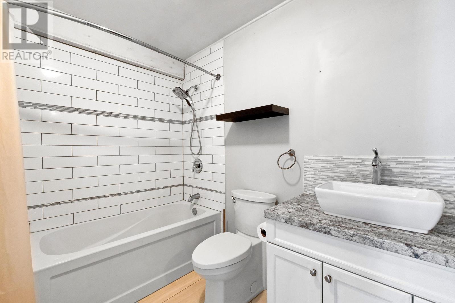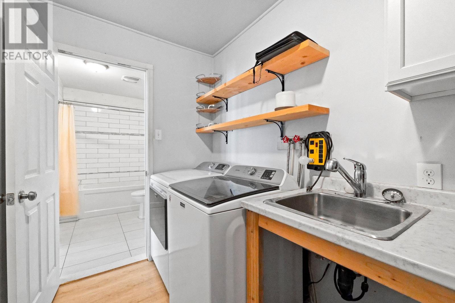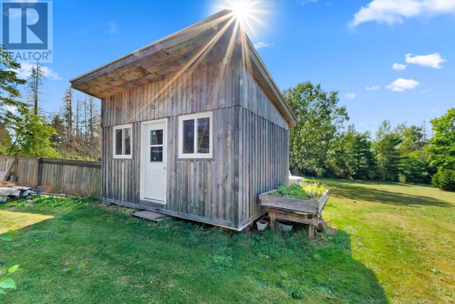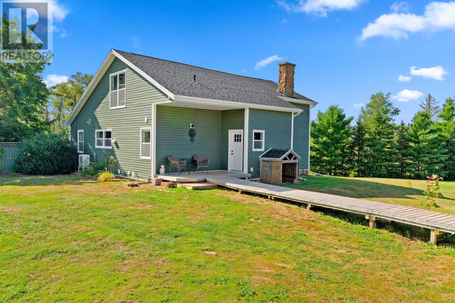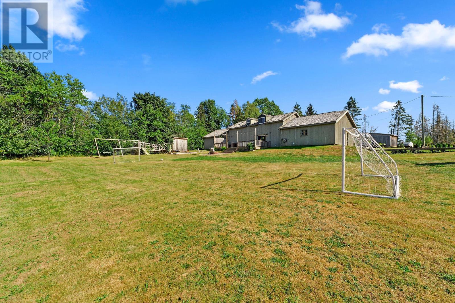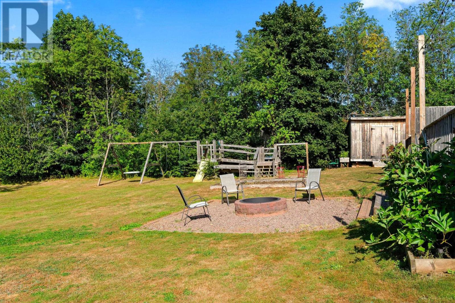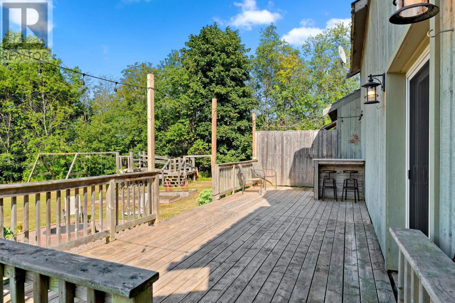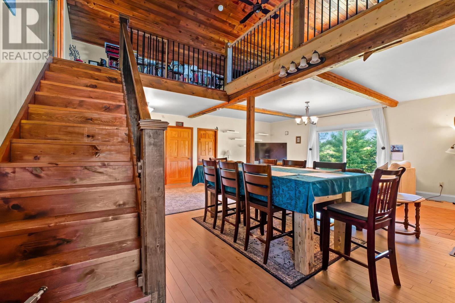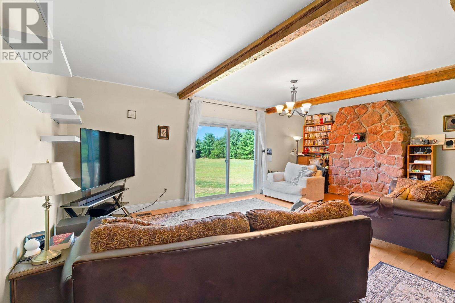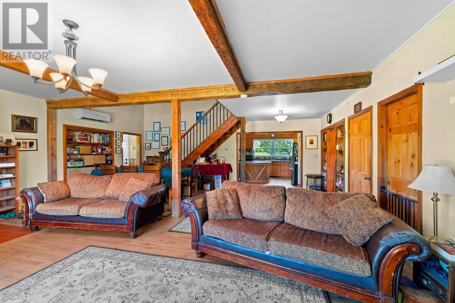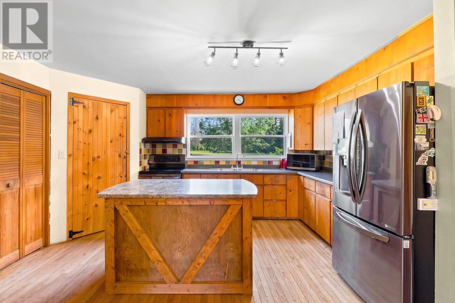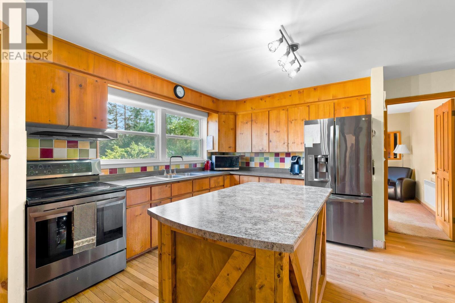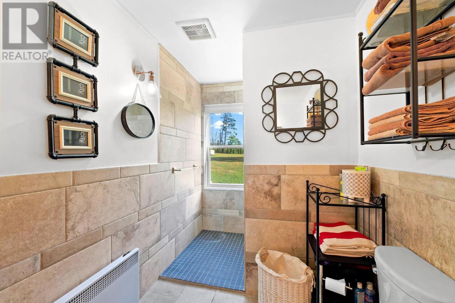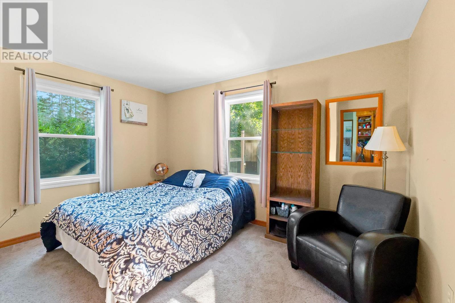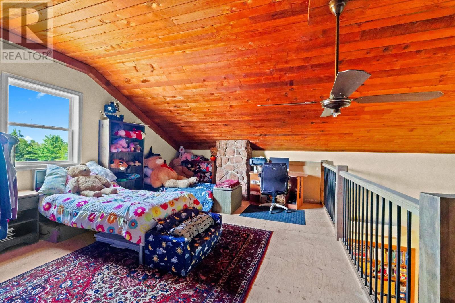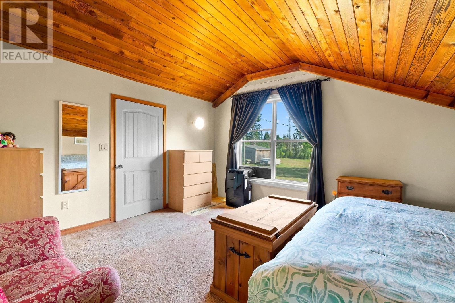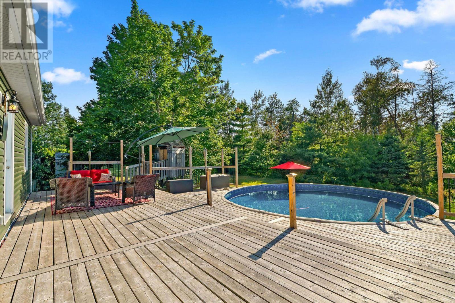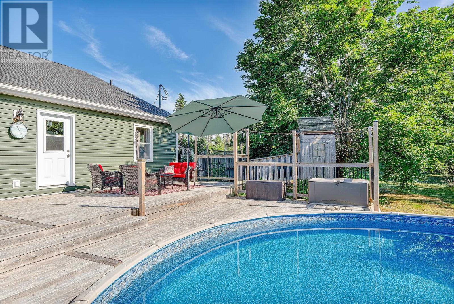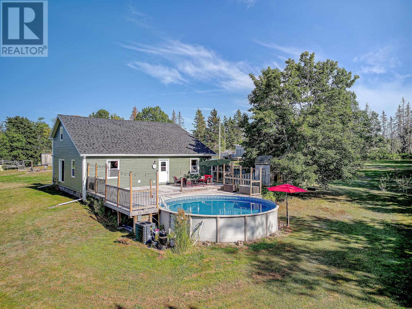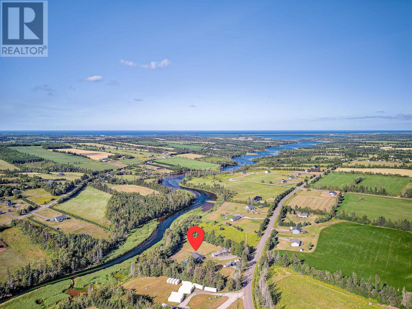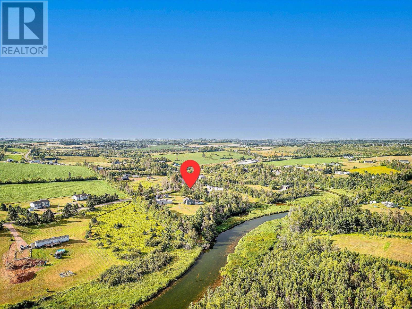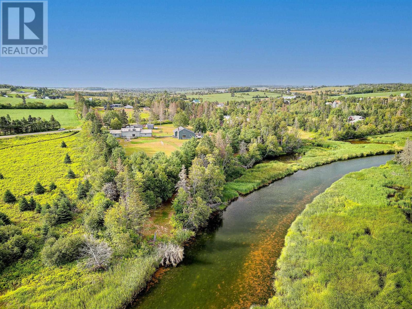836 Crooked Creek Road Wheatley River, Prince Edward Island C1E 0M4
$899,999
Welcome to 836 Crooked Creek Road a one of a kind property offering the perfect blend of tranquility, charm and convenience. Nestled on 3.2 acres and boasting over 400 feet of private river frontage this rare gem has it all. The main residence is a charming home with multiple updates over the years. Including (but not limited to) new hardwood flooring in the main living and dining area, new windows and doors, 2 new heat pumps for heating and cooling efficiency, new siding and a new roof. Step through the entryway into an expansive open concept living and dining area. The dining space is defined by soaring ceilings, perfect for entertaining or intimate gatherings. Continue further into the living area offering uninterrupted views of the serene river and private back yard oasis. The main floor continues with 2 bedrooms a charming kitchen with walk-in pantry, and custom tiled bathroom that completes the space. Upstairs you will find an expansive loft space and the primary suite complete with walk in closet and ensuite bathroom. The partially finished basement offers additional living space, including a bedroom full bathroom and a versatile bonus room. A stunning back deck opens to the large above ground heated pool with views of the river for summer enjoyment and entertaining. This property boasts a secondary residence equipped with 3 bedrooms, 1.5 bathrooms, open concept living dining and kitchen area and separate laundry, it is perfect for guests or extended family(approx. 1344sq.ft.). You will find a detached garage and workshop area ideal for extra vehicles, projects or hobbies. An insulated and wired bunk house and multiple storage sheds providing ample space for tools equipment or recreational gear. It is an ideal retreat for nature lovers hobbyists or those seeking that extra space for multi family living. Listing agent is related to vendor. All measurements are approximate and should be verified by the purchaser if deeme (id:11866)
Property Details
| MLS® Number | 202520909 |
| Property Type | Single Family |
| Community Name | Wheatley River |
| Amenities Near By | Golf Course, Playground, Public Transit |
| Community Features | School Bus |
| Equipment Type | Propane Tank |
| Features | Paved Driveway |
| Pool Type | Above Ground Pool |
| Rental Equipment Type | Propane Tank |
| Structure | Deck, Shed |
| Water Front Type | Waterfront |
Building
| Bathroom Total | 3 |
| Bedrooms Above Ground | 3 |
| Bedrooms Below Ground | 1 |
| Bedrooms Total | 4 |
| Appliances | Gas Stove(s), Oven - Propane, Stove, Dishwasher, Dryer, Washer, Microwave, Refrigerator |
| Constructed Date | 1984 |
| Construction Style Attachment | Detached |
| Exterior Finish | Vinyl, Wood Siding |
| Flooring Type | Carpeted, Hardwood, Laminate, Tile, Vinyl |
| Foundation Type | Poured Concrete |
| Heating Fuel | Electric, Oil |
| Heating Type | Furnace, Wall Mounted Heat Pump |
| Stories Total | 2 |
| Total Finished Area | 3629 Sqft |
| Type | House |
| Utility Water | Well |
Parking
| Detached Garage | |
| Gravel |
Land
| Acreage | Yes |
| Land Amenities | Golf Course, Playground, Public Transit |
| Land Disposition | Cleared |
| Landscape Features | Partially Landscaped |
| Sewer | Septic System |
| Size Irregular | 3.2 |
| Size Total | 3.2 Ac|3 - 10 Acres |
| Size Total Text | 3.2 Ac|3 - 10 Acres |
Rooms
| Level | Type | Length | Width | Dimensions |
|---|---|---|---|---|
| Second Level | Primary Bedroom | 4.7 x 5.11 | ||
| Second Level | Other | 5.11 x 8.1 Closet | ||
| Second Level | Other | (8.9x11.) + (14.x22.11) Loft | ||
| Second Level | Bedroom | 8.4 x 9.6 | ||
| Second Level | Bedroom | 9.6 x 10. | ||
| Second Level | Primary Bedroom | 10.1 x 18.9 | ||
| Second Level | Bath (# Pieces 1-6) | 3.9 x 9.11 Half | ||
| Second Level | Other | 12. x 31. rear deck | ||
| Basement | Other | 24.4 x 25.3 Main space | ||
| Basement | Other | 12.9 x 14.9 Mechanical room | ||
| Basement | Bedroom | 11. x 15.1 | ||
| Basement | Bath (# Pieces 1-6) | 7.8 x 8.4 | ||
| Basement | Other | 9.11 x 18.6 Office/Bonus | ||
| Main Level | Other | 5.5 x 10.10 Entry way | ||
| Main Level | Living Room | (14.x22.11) + (11x11.8) | ||
| Main Level | Dining Room | 11.4 x 11.8 | ||
| Main Level | Bedroom | 11.7 x 12.11 | ||
| Main Level | Bedroom | 11.7 x 13.1 | ||
| Main Level | Kitchen | 13. x 16.6 | ||
| Main Level | Bath (# Pieces 1-6) | 5.10 x 13. | ||
| Main Level | Other | 7.10 x 11.7 Second entry | ||
| Main Level | Other | 7.10 x 11.7 Pool room | ||
| Main Level | Other | 25. x 38. Back deck | ||
| Main Level | Kitchen | 9.10 x 11.5 | ||
| Main Level | Living Room | 18.7 x 29.6 | ||
| Main Level | Dining Room | Combined | ||
| Main Level | Bath (# Pieces 1-6) | 5.9 x 8.6 | ||
| Main Level | Laundry Room | 5.9 x 11.9 | ||
| Main Level | Other | 7.10 x 21.5 Front deck | ||
| Main Level | Workshop | 21 x 24 |
https://www.realtor.ca/real-estate/28745606/836-crooked-creek-road-wheatley-river-wheatley-river
Interested?
Contact us for more information

41 Macleod Crescent
Charlottetown, Prince Edward Island C1E 3K2
(902) 892-7653
(902) 892-0994
www.exitrealtypei.com/
