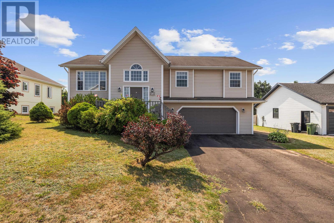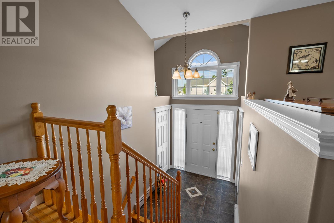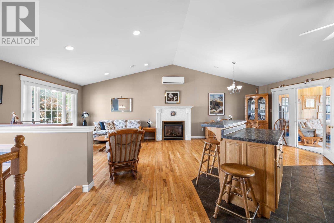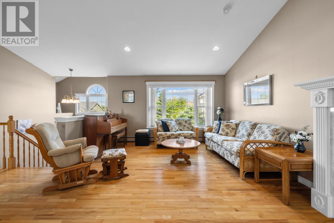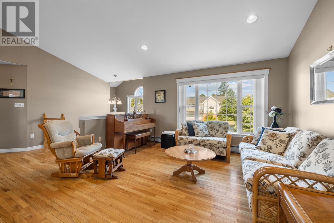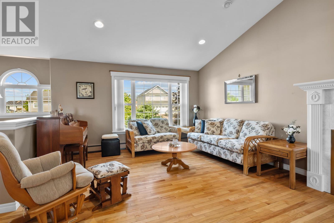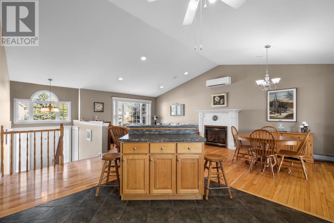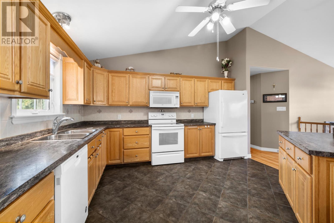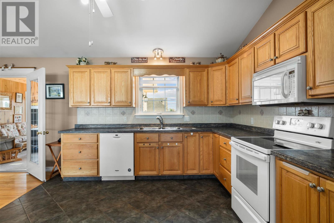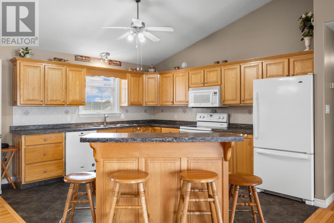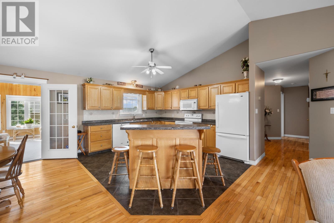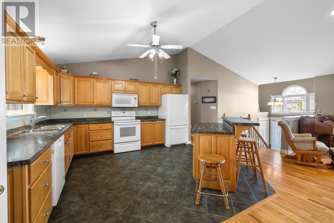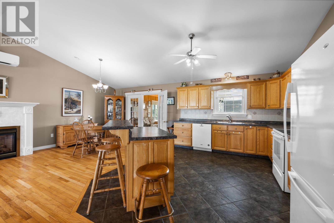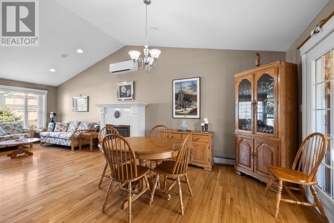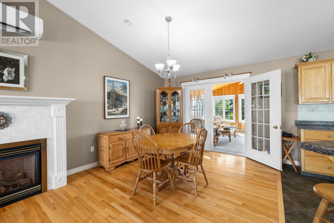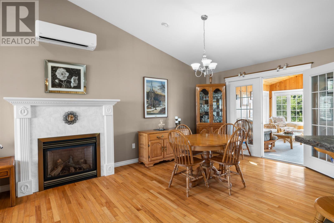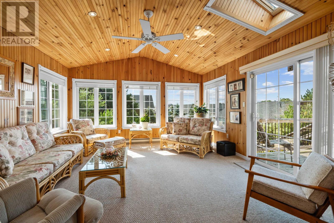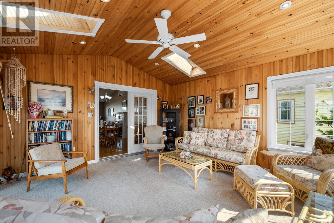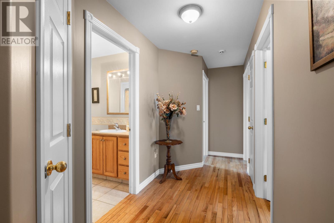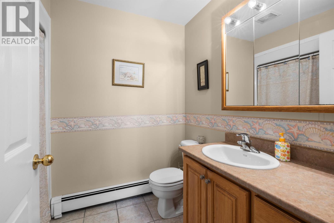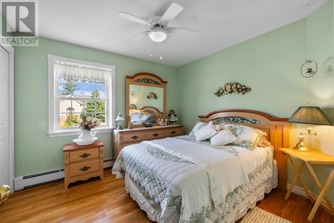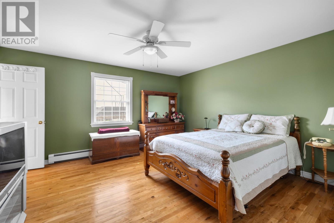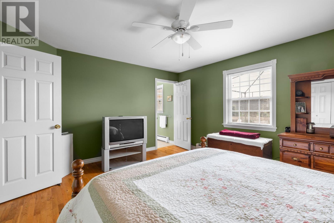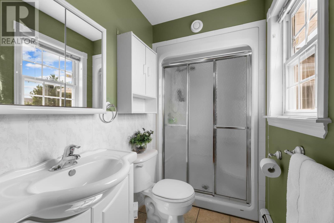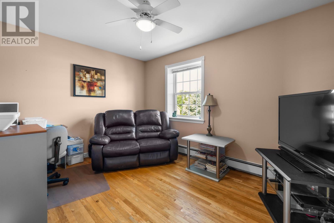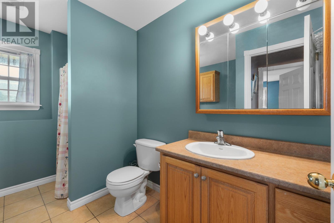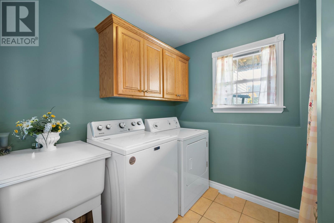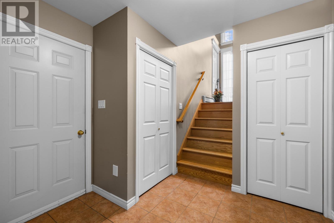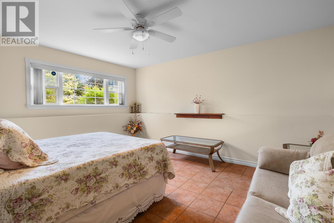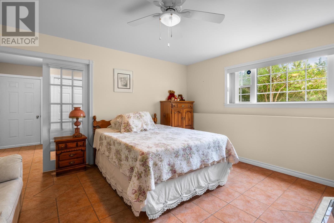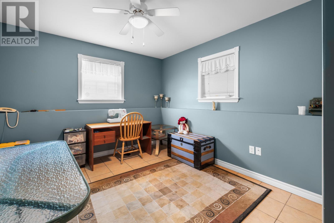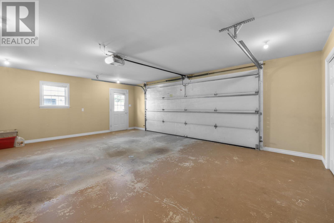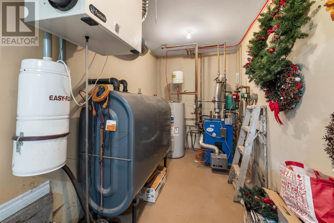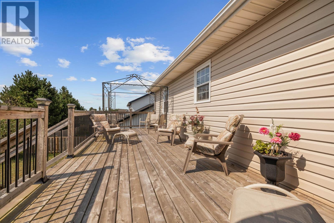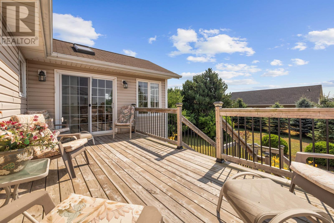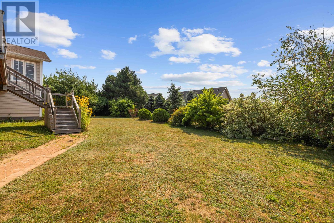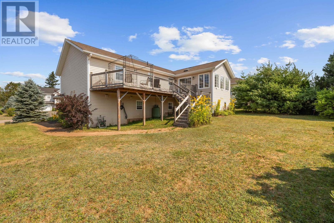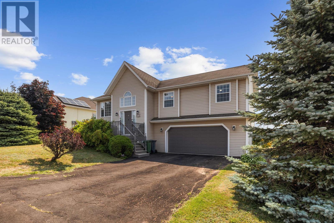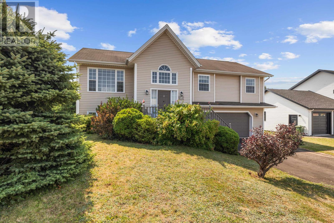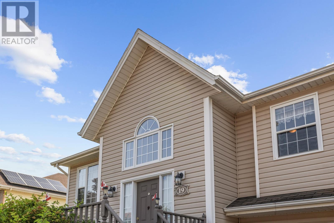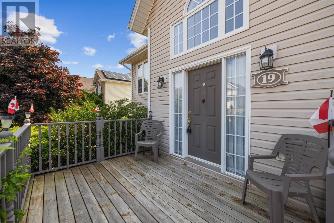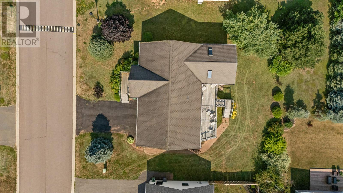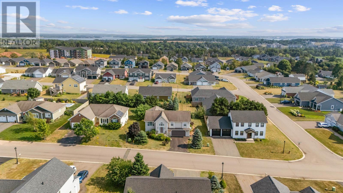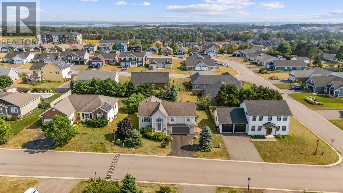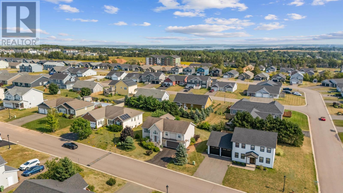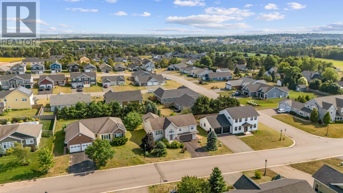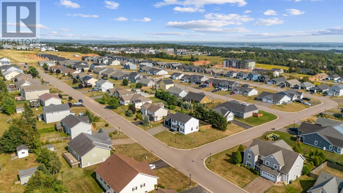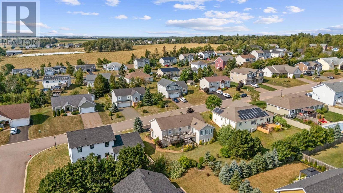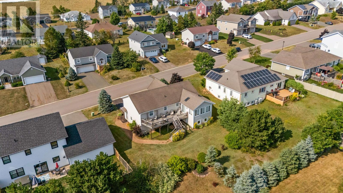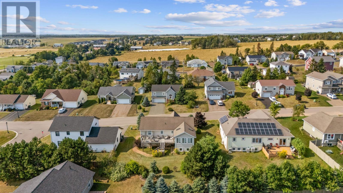19 Horseshoe Boulevard Charlottetown, Prince Edward Island C1C 1R6
$559,900
Welcome to 19 Horseshoe Drive, a beautiful home on a quiet street in East Royalty. This thoughtfully designed and meticulously maintained home offers space, style, and comfort for everyday living. Inside is a spacious split-entry layout featuring a large entryway with dual closets. The main level offers an open-concept kitchen and living room with cathedral ceilings, large windows for plenty of natural light, with solid wood cabinetry, hardwood floors, and heat pumps for all season comfort. Off the living room and kitchen, enjoy year-round relaxation in the fully insulated four-season sunroom complete with two skylights. From there, step out onto the large deck with stairs leading down to your landscaped backyard, framed with mature trees and shrubbery for privacy. The home includes three bedrooms on the main level, one is currently set up as a home office. The master bedroom features its own private ensuite bathroom. A full main bathroom completes the upper level. The lower level offers more living space with tile flooring, a spacious family room, one additional bedroom, and a full bath combined with laundry. The basement also provides access to the double car garage, making it convenient and practical. Additional features include: ? Alarm system ? Central vacuum system ? Electric hot water heater ? Air exchanger ? Brand new roof. This move-in ready home is in pristine condition and offers a perfect blend of functionality and comfort in a sought-after neighborhood. Now?s your chance to make 19 Horseshoe Drive your new address! Follow the video link to see more! (id:11866)
Property Details
| MLS® Number | 202520586 |
| Property Type | Single Family |
| Community Name | Charlottetown |
| Amenities Near By | Park, Playground, Public Transit |
| Community Features | Recreational Facilities, School Bus |
| Equipment Type | Propane Tank |
| Features | Paved Driveway |
| Rental Equipment Type | Propane Tank |
| Structure | Deck |
Building
| Bathroom Total | 3 |
| Bedrooms Above Ground | 3 |
| Bedrooms Below Ground | 1 |
| Bedrooms Total | 4 |
| Appliances | Alarm System, Central Vacuum, Dishwasher, Dryer, Washer, Refrigerator |
| Architectural Style | 3 Level |
| Constructed Date | 2003 |
| Construction Style Attachment | Detached |
| Construction Style Split Level | Sidesplit |
| Cooling Type | Air Exchanger |
| Exterior Finish | Vinyl |
| Fireplace Present | Yes |
| Flooring Type | Carpeted, Ceramic Tile, Hardwood |
| Foundation Type | Poured Concrete |
| Heating Fuel | Electric, Oil, Propane |
| Heating Type | Baseboard Heaters, Wall Mounted Heat Pump, Hot Water |
| Total Finished Area | 2356 Sqft |
| Type | House |
| Utility Water | Municipal Water |
Land
| Acreage | No |
| Land Amenities | Park, Playground, Public Transit |
| Land Disposition | Cleared |
| Landscape Features | Landscaped |
| Sewer | Municipal Sewage System |
| Size Irregular | 0.18 |
| Size Total | 0.18 Ac|under 1/2 Acre |
| Size Total Text | 0.18 Ac|under 1/2 Acre |
Rooms
| Level | Type | Length | Width | Dimensions |
|---|---|---|---|---|
| Lower Level | Family Room | 14.7x12.1 | ||
| Lower Level | Bedroom | 13x10.7 | ||
| Lower Level | Bath (# Pieces 1-6) | 11.2x9 | ||
| Lower Level | Utility Room | 23.5x6.6 | ||
| Main Level | Foyer | 6.9x6.7 | ||
| Main Level | Living Room | 27x13.4 | ||
| Main Level | Dining Room | combined | ||
| Main Level | Kitchen | 13.3x11.1 | ||
| Main Level | Primary Bedroom | 14.1x13.3 | ||
| Main Level | Ensuite (# Pieces 2-6) | 8.4x4.5 | ||
| Main Level | Bedroom | 9.1x10.8 | ||
| Main Level | Bedroom | 9.1x12.7 | ||
| Main Level | Bath (# Pieces 1-6) | 8.1x5.1 | ||
| Main Level | Sunroom | 15x15 |
https://www.realtor.ca/real-estate/28733079/19-horseshoe-boulevard-charlottetown-charlottetown
Interested?
Contact us for more information
4-161 Maypoint Road
Charlottetown, Prince Edward Island C1E 1X6
(902) 812-1639
4-161 Maypoint Road
Charlottetown, Prince Edward Island C1E 1X6
(902) 812-1639
