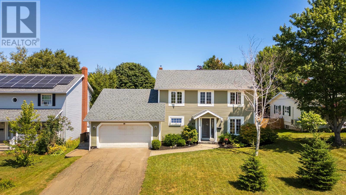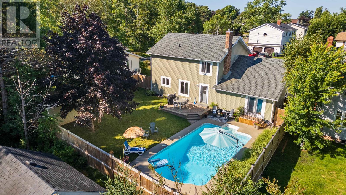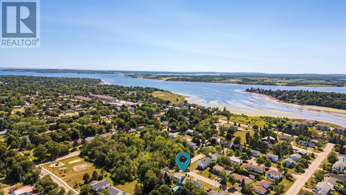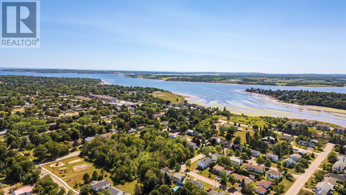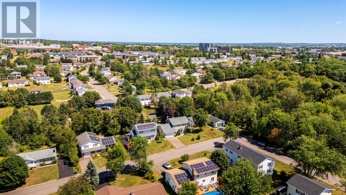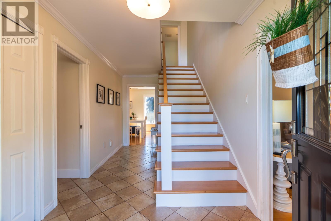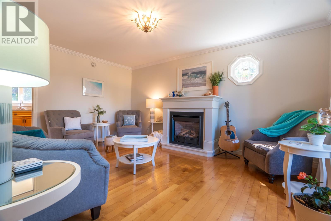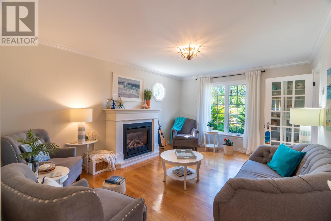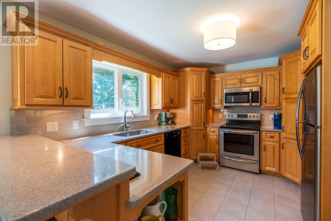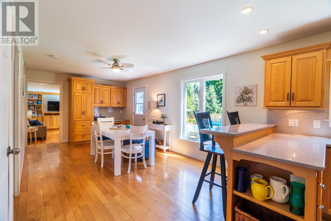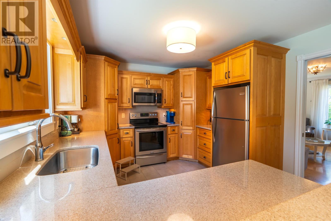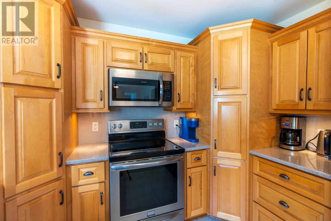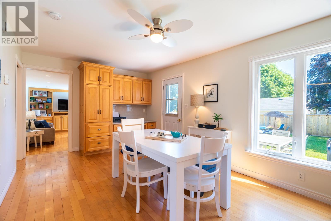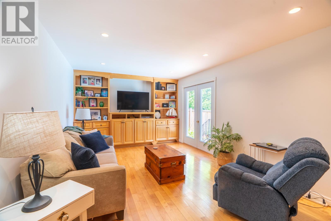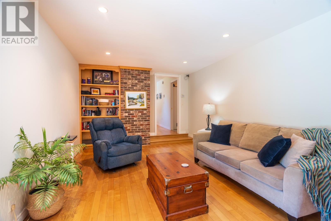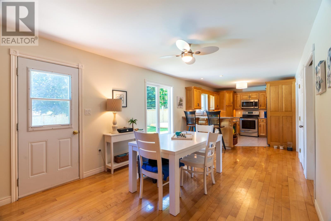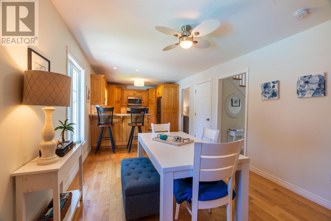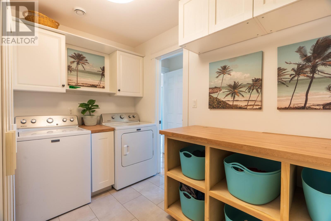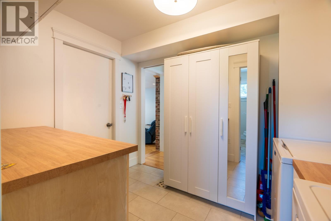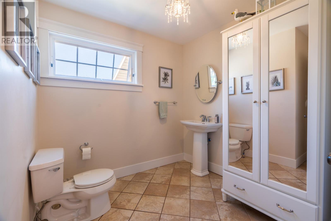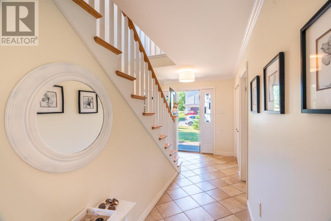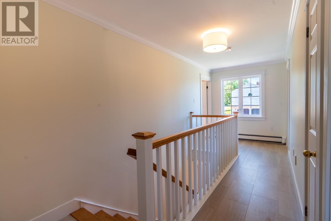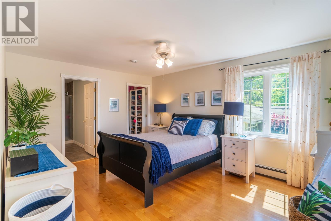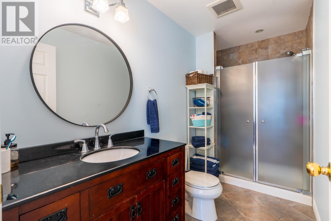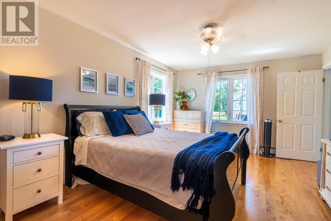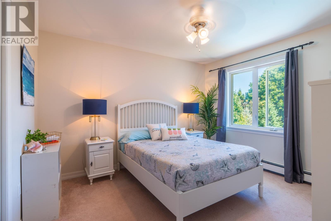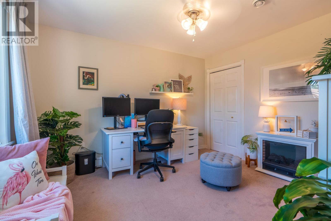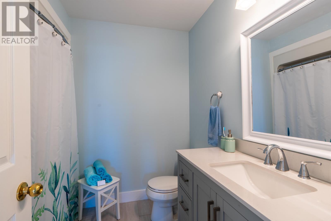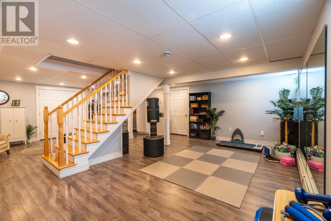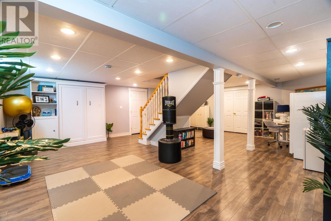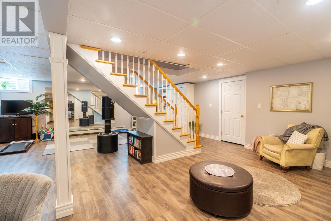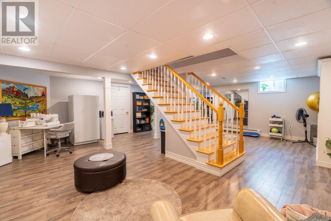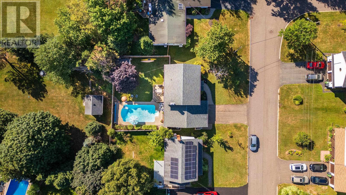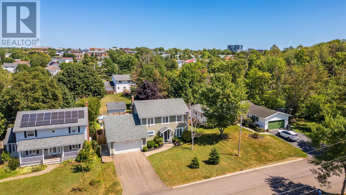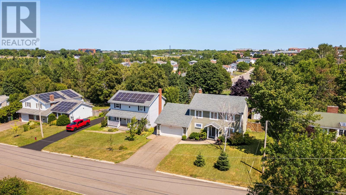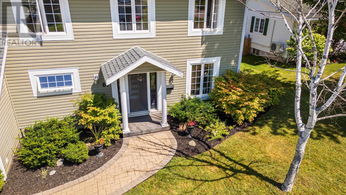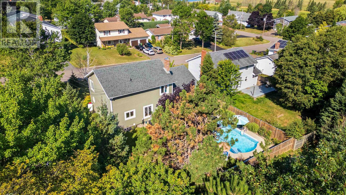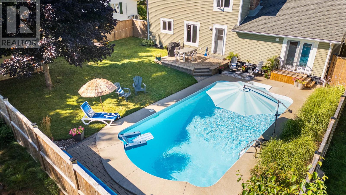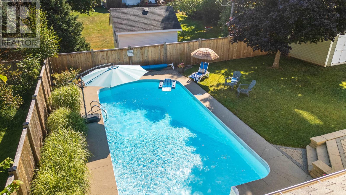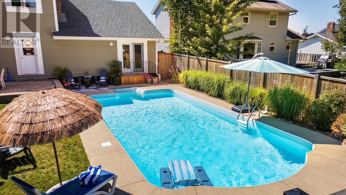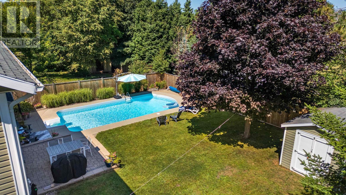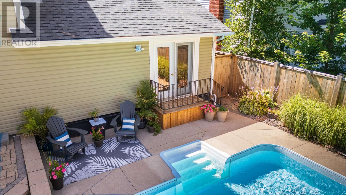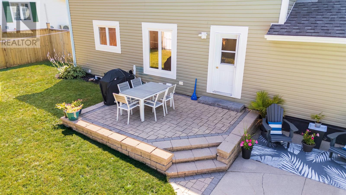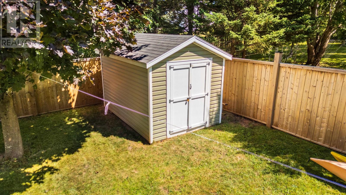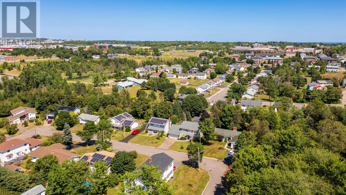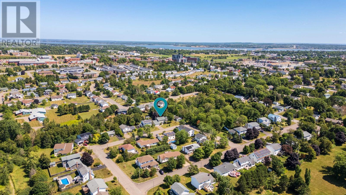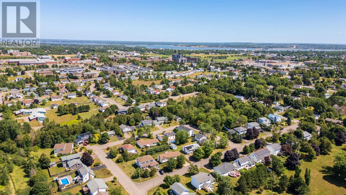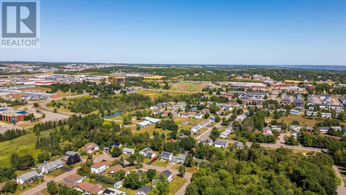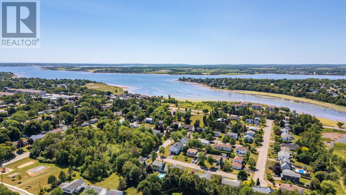67 Warburton Drive Charlottetown, Prince Edward Island C1A 8Z3
3 Bedroom
3 Bathroom
Fireplace
Inground Pool
Air Exchanger
Baseboard Heaters, In Floor Heating
$749,000
Well maintained and updated three bedroom, two and a half bath home finished on three levels, with attached garage, propane fireplace, fenced backyard and stunning in-ground saltwater pool. All this walking distance to groceries and town amenities. (id:11866)
Property Details
| MLS® Number | 202520316 |
| Property Type | Single Family |
| Community Name | Charlottetown |
| Amenities Near By | Park, Playground, Public Transit |
| Community Features | School Bus |
| Equipment Type | Propane Tank |
| Features | Paved Driveway |
| Pool Type | Inground Pool |
| Rental Equipment Type | Propane Tank |
| Structure | Patio(s), Shed |
Building
| Bathroom Total | 3 |
| Bedrooms Above Ground | 3 |
| Bedrooms Total | 3 |
| Appliances | Central Vacuum, Range - Electric, Dishwasher, Dryer - Electric, Washer, Microwave Range Hood Combo, Refrigerator |
| Basement Development | Finished |
| Basement Type | Full (finished) |
| Constructed Date | 1987 |
| Construction Style Attachment | Detached |
| Cooling Type | Air Exchanger |
| Exterior Finish | Vinyl |
| Fireplace Present | Yes |
| Flooring Type | Carpeted, Hardwood, Laminate, Tile |
| Foundation Type | Poured Concrete |
| Half Bath Total | 1 |
| Heating Fuel | Oil, Propane |
| Heating Type | Baseboard Heaters, In Floor Heating |
| Stories Total | 2 |
| Total Finished Area | 2585 Sqft |
| Type | House |
| Utility Water | Municipal Water |
Parking
| Attached Garage |
Land
| Access Type | Year-round Access |
| Acreage | No |
| Land Amenities | Park, Playground, Public Transit |
| Sewer | Municipal Sewage System |
| Size Irregular | 0.18 |
| Size Total | 0.18 Ac|under 1/2 Acre |
| Size Total Text | 0.18 Ac|under 1/2 Acre |
Rooms
| Level | Type | Length | Width | Dimensions |
|---|---|---|---|---|
| Second Level | Bedroom | 10.10 x 12 | ||
| Second Level | Bath (# Pieces 1-6) | 7.9 x 6.11 | ||
| Second Level | Bedroom | 10.10 x 12 | ||
| Second Level | Primary Bedroom | 11.10 x 13.7 | ||
| Second Level | Ensuite (# Pieces 2-6) | 4.10 x 10.10 | ||
| Lower Level | Recreational, Games Room | (10.10x14.5) + (11.2x19.7) | ||
| Main Level | Kitchen | 13.3 x 10.8 | ||
| Main Level | Dining Room | 15.7 X 10.7 | ||
| Main Level | Living Room | 10.1 x 15.9 | ||
| Main Level | Family Room | 16.5 x 11.7 | ||
| Main Level | Laundry Room | 18.1 x 7.5 | ||
| Main Level | Bath (# Pieces 1-6) | 7.8 x 7.11 Half |
https://www.realtor.ca/real-estate/28720800/67-warburton-drive-charlottetown-charlottetown
Interested?
Contact us for more information

Exit Realty Pei
41 Macleod Crescent
Charlottetown, Prince Edward Island C1E 3K2
41 Macleod Crescent
Charlottetown, Prince Edward Island C1E 3K2
(902) 892-7653
(902) 892-0994
www.exitrealtypei.com/
