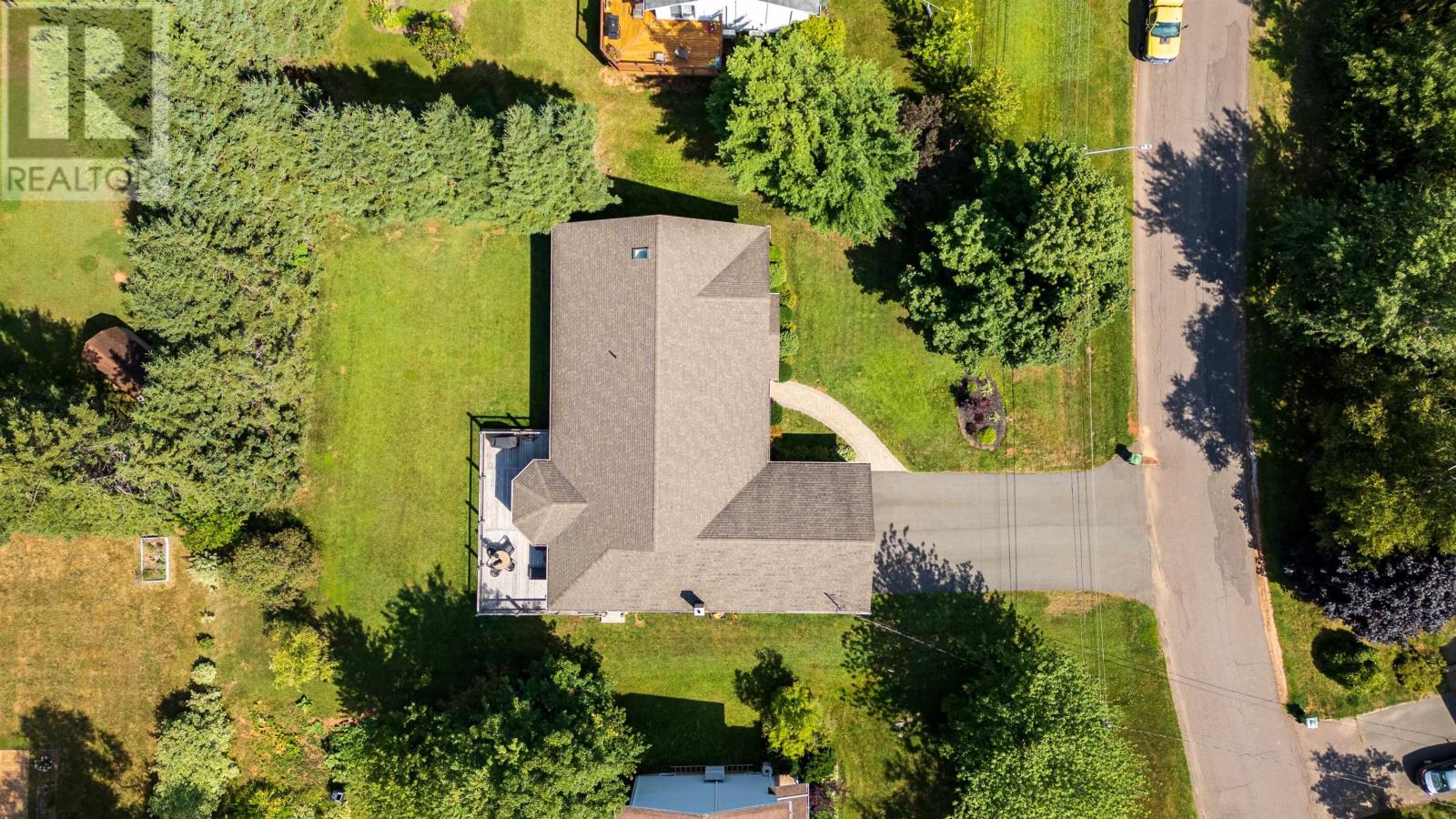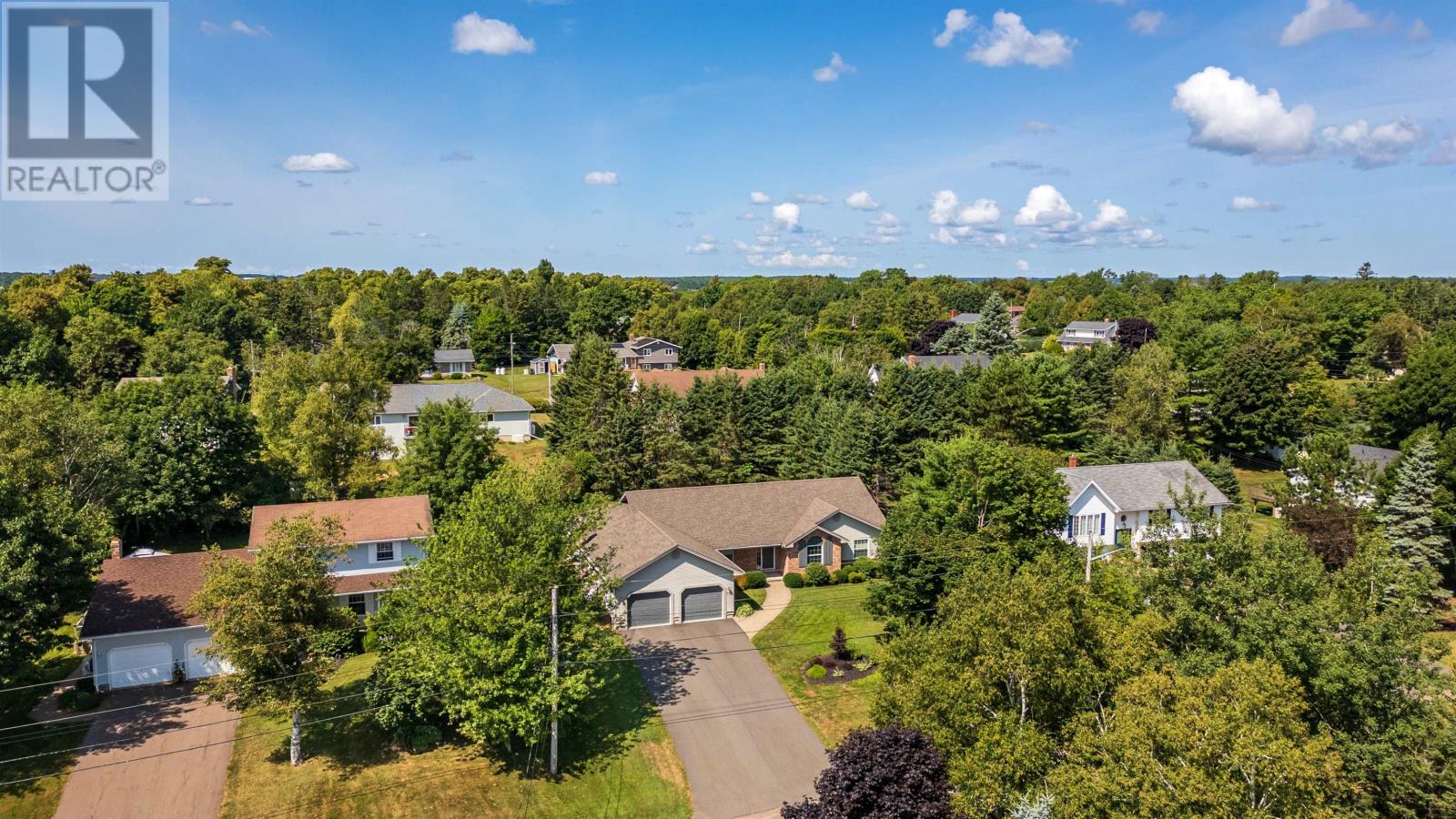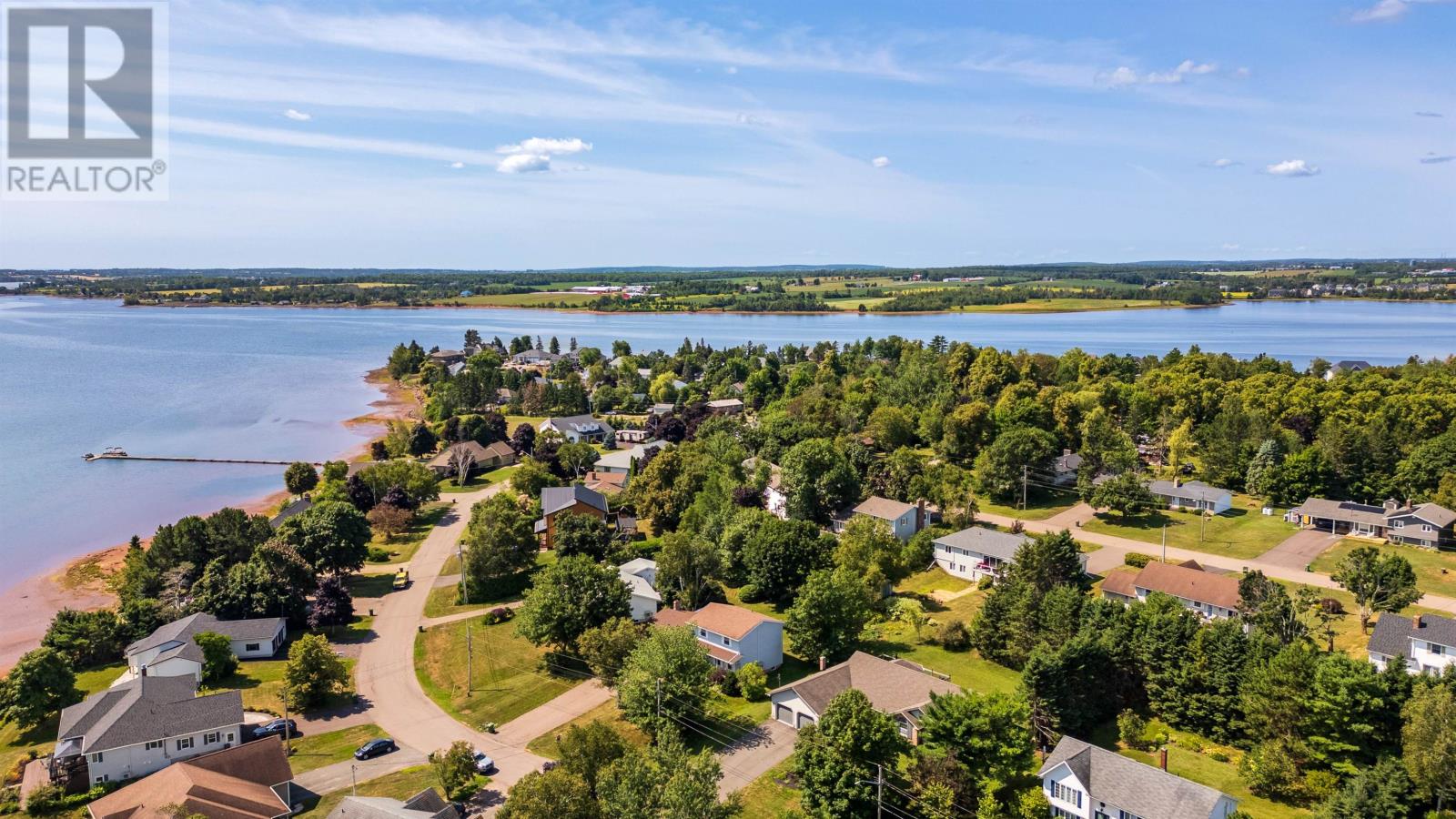77 Parkside Drive Charlottetown, Prince Edward Island C1E 1M8
4 Bedroom
3 Bathroom
Character
Baseboard Heaters, Central Heat Pump, Hot Water, In Floor Heating, Heat Recovery Ventilation (Hrv)
Landscaped
$889,000
Meticulously maintained home in one of Charlottetown?s most sought-after waterfront communities. Four bedrooms and two baths with separate laundry on the main level. Finished lower level with additional full bath and extra storage under the garage. Mature professionally landscaped yard. Updated inside and out for today?s lifestyles ? worth your attention. (id:11866)
Property Details
| MLS® Number | 202520275 |
| Property Type | Single Family |
| Community Name | Charlottetown |
| Amenities Near By | Park, Playground, Public Transit |
| Community Features | School Bus |
| Equipment Type | Propane Tank |
| Features | Paved Driveway |
| Rental Equipment Type | Propane Tank |
| Structure | Deck |
Building
| Bathroom Total | 3 |
| Bedrooms Above Ground | 4 |
| Bedrooms Total | 4 |
| Appliances | Central Vacuum, Jetted Tub, Range - Electric, Dishwasher, Dryer - Electric, Washer, Microwave, Fridge/stove Combo, Wine Fridge |
| Architectural Style | Character |
| Basement Development | Finished |
| Basement Type | Full (finished) |
| Constructed Date | 1996 |
| Construction Style Attachment | Detached |
| Exterior Finish | Brick, Vinyl |
| Flooring Type | Ceramic Tile, Hardwood |
| Foundation Type | Poured Concrete |
| Heating Fuel | Electric, Propane |
| Heating Type | Baseboard Heaters, Central Heat Pump, Hot Water, In Floor Heating, Heat Recovery Ventilation (hrv) |
| Total Finished Area | 3572 Sqft |
| Type | House |
| Utility Water | Municipal Water |
Parking
| Attached Garage |
Land
| Access Type | Year-round Access |
| Acreage | No |
| Land Amenities | Park, Playground, Public Transit |
| Landscape Features | Landscaped |
| Sewer | Municipal Sewage System |
| Size Irregular | 0.35 |
| Size Total | 0.35 Ac|under 1/2 Acre |
| Size Total Text | 0.35 Ac|under 1/2 Acre |
Rooms
| Level | Type | Length | Width | Dimensions |
|---|---|---|---|---|
| Lower Level | Recreational, Games Room | (18x14.6) + (13x14.6) | ||
| Lower Level | Media | (17.11x12.3)+(9.9x6.11)+(5.8x2 | ||
| Lower Level | Bath (# Pieces 1-6) | 11.5 x 8.7 | ||
| Lower Level | Utility Room | 23.2 x 14.6 | ||
| Main Level | Den | 12.7 x 10.4 Bedroom | ||
| Main Level | Other | 6.8 x 10.4 Entry | ||
| Main Level | Bedroom | 10.7 x 10.10 | ||
| Main Level | Bedroom | 12.6 x 11.1 | ||
| Main Level | Ensuite (# Pieces 2-6) | 7.11 x 9.11 | ||
| Main Level | Primary Bedroom | 17.4 x 16 | ||
| Main Level | Living Room | 15.5 x 16 | ||
| Main Level | Kitchen | 12.10 x 16 | ||
| Main Level | Other | (10.9x4.4) + (5.11x2.4) Nook | ||
| Main Level | Dining Room | 11.6 x 12 | ||
| Main Level | Laundry Room | 8 x 6.5 | ||
| Main Level | Other | (17.11x10.6) + (5.1x4.6) | ||
| Main Level | Bath (# Pieces 1-6) | 8.8 x 4.11 |
https://www.realtor.ca/real-estate/28718280/77-parkside-drive-charlottetown-charlottetown
Interested?
Contact us for more information

Exit Realty Pei
41 Macleod Crescent
Charlottetown, Prince Edward Island C1E 3K2
41 Macleod Crescent
Charlottetown, Prince Edward Island C1E 3K2
(902) 892-7653
(902) 892-0994
www.exitrealtypei.com/


















































