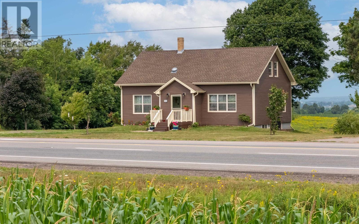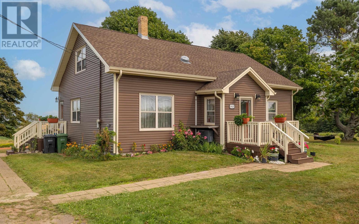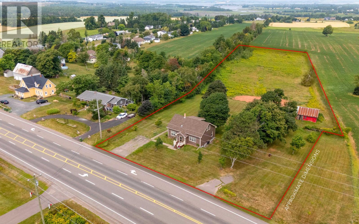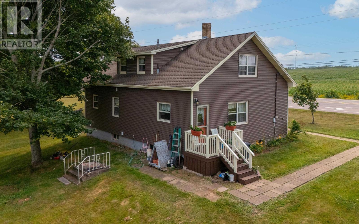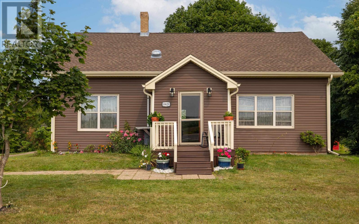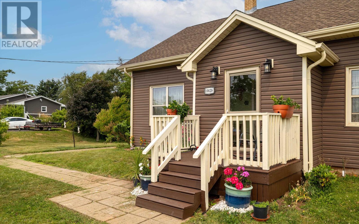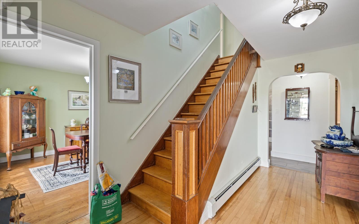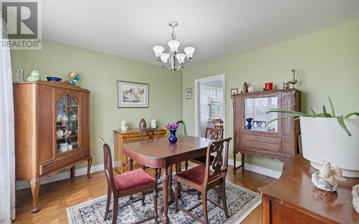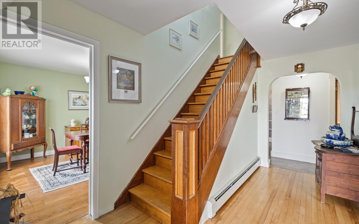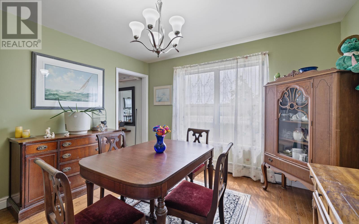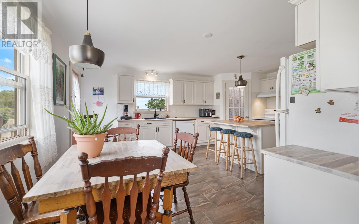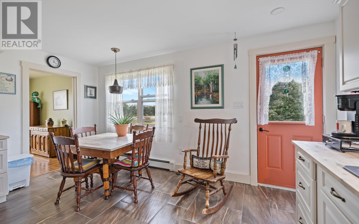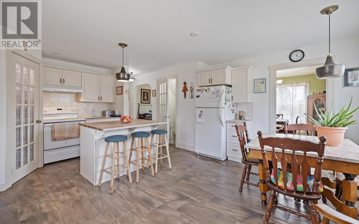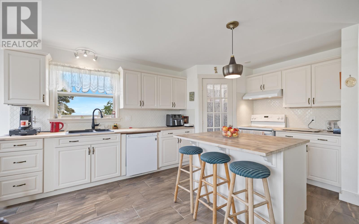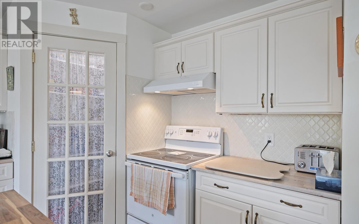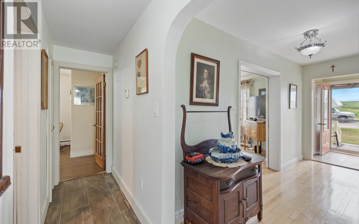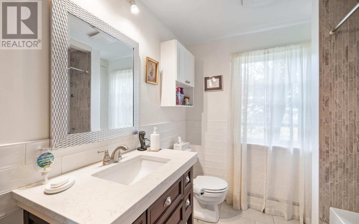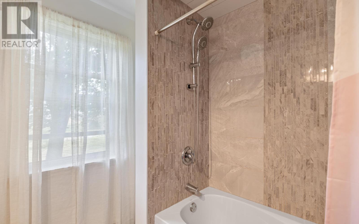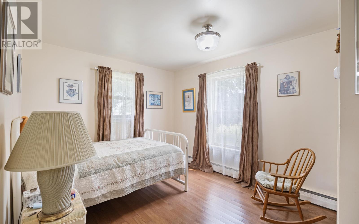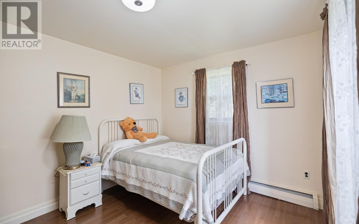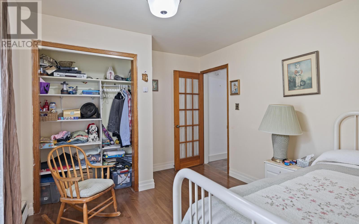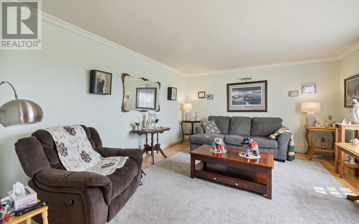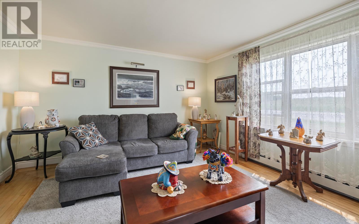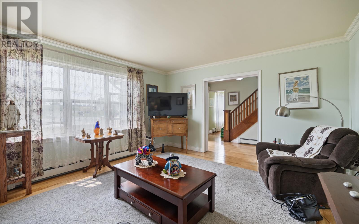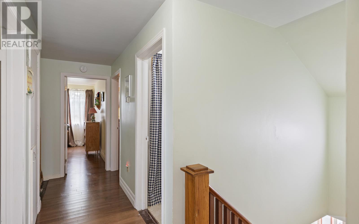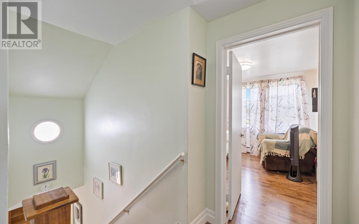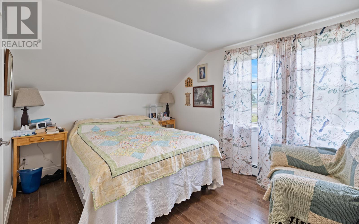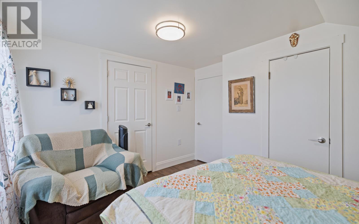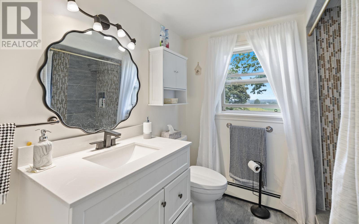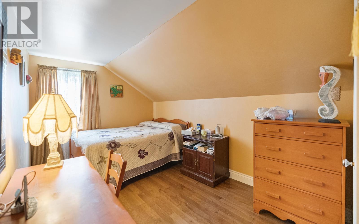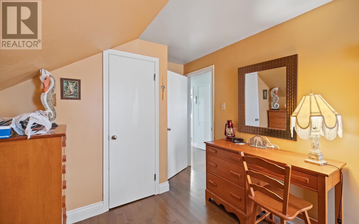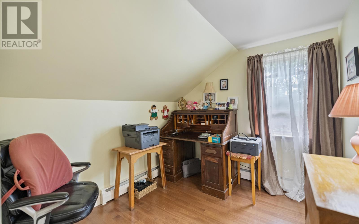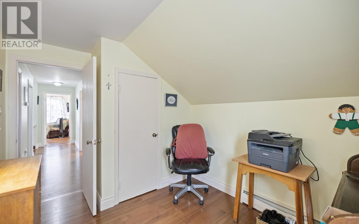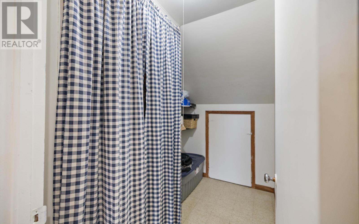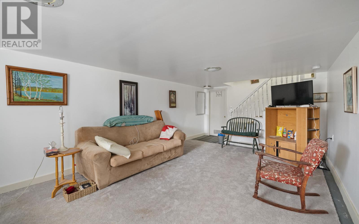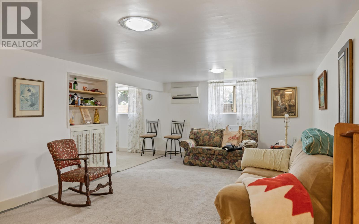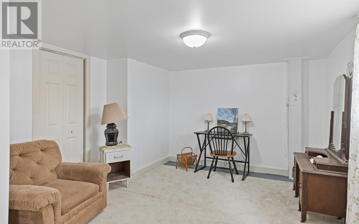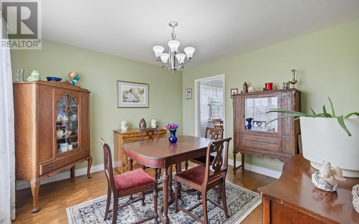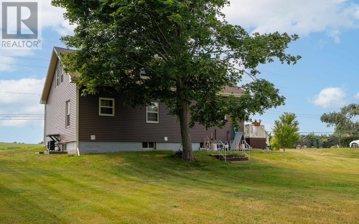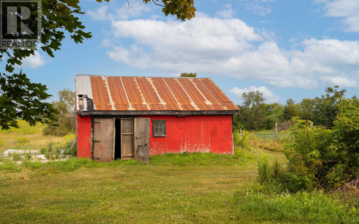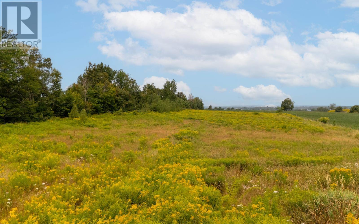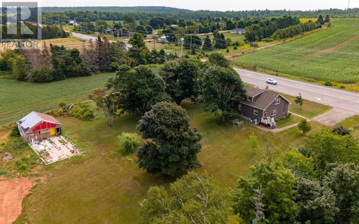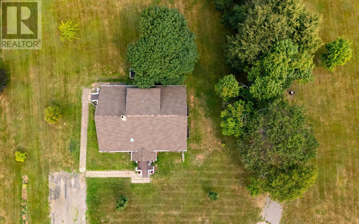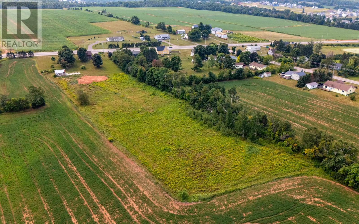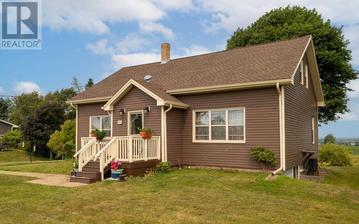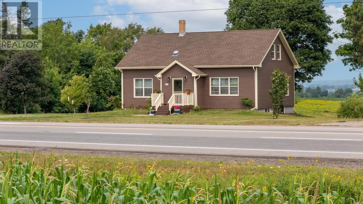10628 Trans Canada Highway Mount Herbert, Prince Edward Island C1B 0T3
$515,000
10628 TCH is a beautiful 1.5 storey home on a 4.0 acre lot with beautiful trees. Upon entering the driveway all I can think of is "Doll House". It is such a quieting experience to just sit and take it all in. The home has 4 bedrooms and 2 baths with the potential to add a 5th in the basement with just one wall. A lovely little porch gives you the opportunity to remove your outdoor footwear before strolling down the beautiful oak hallway with a large living room on your right and a formal dining room on your left. At the end of the hallway you enter a remodeled kitchen with a lovely pantry and island. Down the hallway is a large main floor bedroom and a fully renovated bath. As you climb the oak staircase you are greeted by 3 more good sized bedrooms and another remodeled full bath. Across the hall is a large storage area and on the opposite side is a tranquil sitting area. In the lower level is a large Rec Room with Egress window and a family room with an Egress window. One wall would give you a 5th bedroom. There is plenty of storage in the unfinished are with a newer furnace and fiberglass tank and an ultraviolet light. With the huge 4.0 acre parcel this property just cries for a young family. Loads of room for pets, playground, back yard rink and a large garden. This home has been well updated and really well cared for. Close to shopping, golf, beaches, churches, ball fields, rinks, churches, swimming, boating and the list goes on. Don't sleep on this one or you won't get to sleep in it. (id:11866)
Property Details
| MLS® Number | 202519652 |
| Property Type | Single Family |
| Community Name | Mount Herbert |
| Amenities Near By | Golf Course, Park, Playground |
| Community Features | School Bus |
| Features | Treed, Wooded Area, Paved Driveway |
| Structure | Barn |
Building
| Bathroom Total | 2 |
| Bedrooms Above Ground | 3 |
| Bedrooms Below Ground | 1 |
| Bedrooms Total | 4 |
| Appliances | Stove, Dishwasher, Dryer, Microwave, Refrigerator |
| Basement Development | Partially Finished |
| Basement Type | Full (partially Finished) |
| Constructed Date | 1925 |
| Construction Style Attachment | Detached |
| Exterior Finish | Vinyl |
| Flooring Type | Carpeted, Ceramic Tile, Hardwood |
| Foundation Type | Poured Concrete |
| Heating Fuel | Electric, Oil |
| Heating Type | Baseboard Heaters, Furnace, Wall Mounted Heat Pump, Hot Water |
| Stories Total | 2 |
| Total Finished Area | 2363 Sqft |
| Type | House |
| Utility Water | Drilled Well |
Land
| Acreage | Yes |
| Land Amenities | Golf Course, Park, Playground |
| Land Disposition | Cleared |
| Sewer | Septic System |
| Size Irregular | 4 |
| Size Total | 4 Ac|3 - 10 Acres |
| Size Total Text | 4 Ac|3 - 10 Acres |
Rooms
| Level | Type | Length | Width | Dimensions |
|---|---|---|---|---|
| Second Level | Other | 3.6 X 14.3 (Hall) | ||
| Second Level | Bedroom | 9.5 X 12.5 | ||
| Second Level | Other | 4.6 X 12.10 (WIC) | ||
| Second Level | Bath (# Pieces 1-6) | 7.1 X 7.8 | ||
| Second Level | Storage | 5.5 X 8.5 | ||
| Second Level | Other | 3.11 X 8.4 (Hall) | ||
| Second Level | Bedroom | 8.3 X 9.2 | ||
| Second Level | Other | 2.3 X 3.1 | ||
| Second Level | Bedroom | 8.5 X 12.8 | ||
| Second Level | Other | 2.4 X 2.8 | ||
| Lower Level | Other | 3.8 X 12.4 (landing) | ||
| Lower Level | Recreational, Games Room | 12.4 X 20.4 | ||
| Lower Level | Family Room | 11.5 X 13 | ||
| Main Level | Kitchen | 15 X 18.5 | ||
| Main Level | Dining Room | 11.7 X 11.8 | ||
| Main Level | Other | 3 X 8.6 (Hall) | ||
| Main Level | Foyer | 8.4 X 13.10 | ||
| Main Level | Bath (# Pieces 1-6) | 7.9 X 9.8 | ||
| Main Level | Bedroom | 16 X 13.3 | ||
| Main Level | Porch | 4.7 X 5.11 | ||
| Main Level | Living Room | 13.5 X 15.1 |
https://www.realtor.ca/real-estate/28690725/10628-trans-canada-highway-mount-herbert-mount-herbert
Interested?
Contact us for more information

268 Grafton Street
Charlottetown, Prince Edward Island C1A 1L7
(902) 892-2000
(902) 892-2160
https://remax-charlottetownpei.com/
