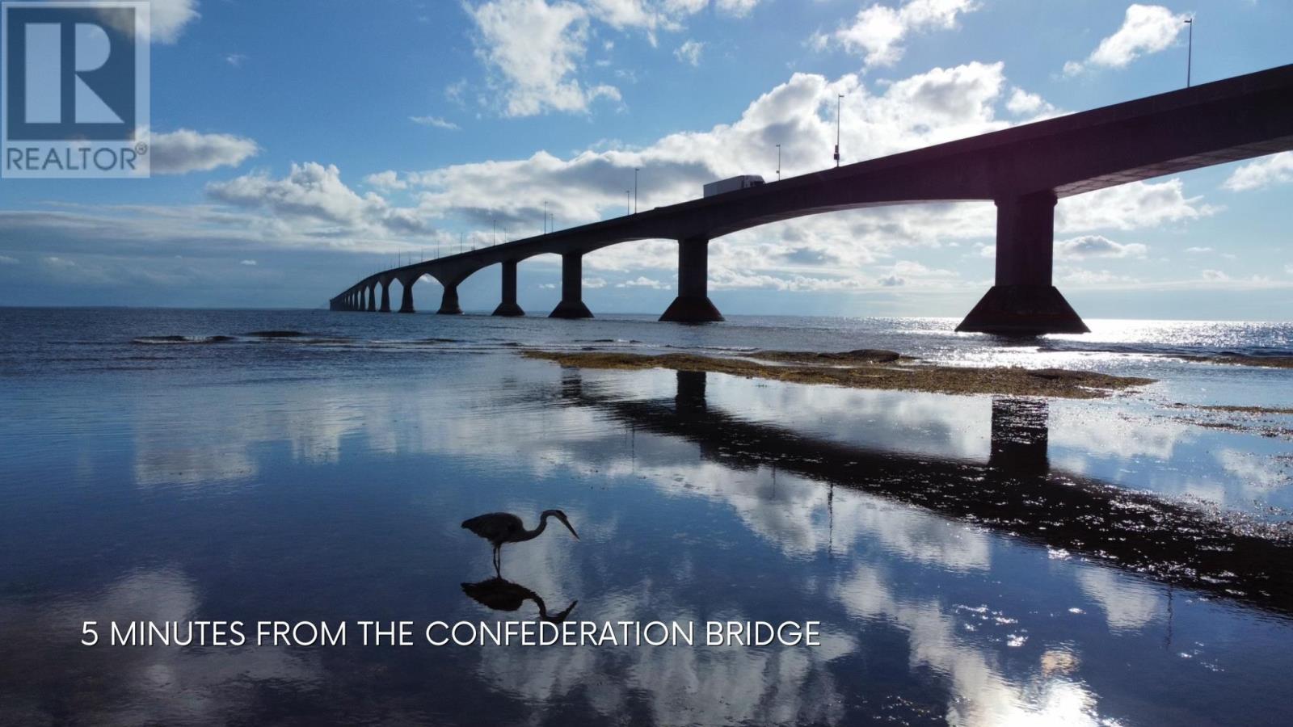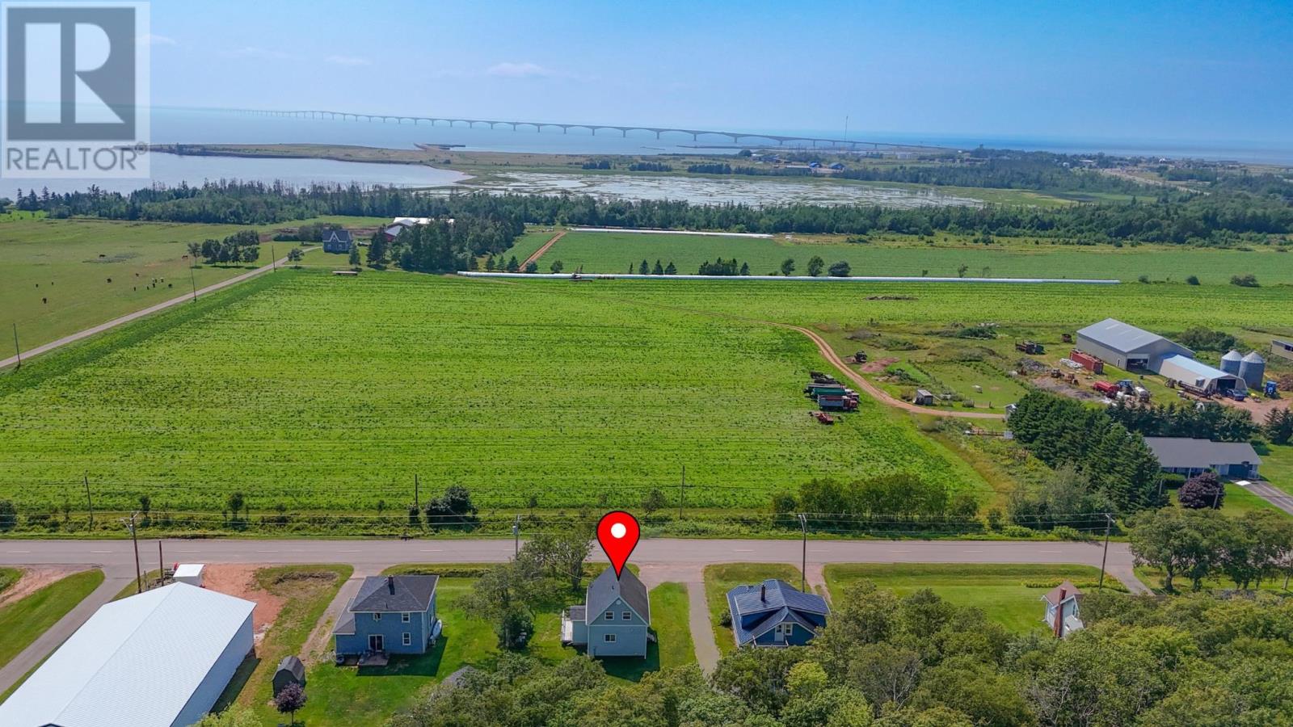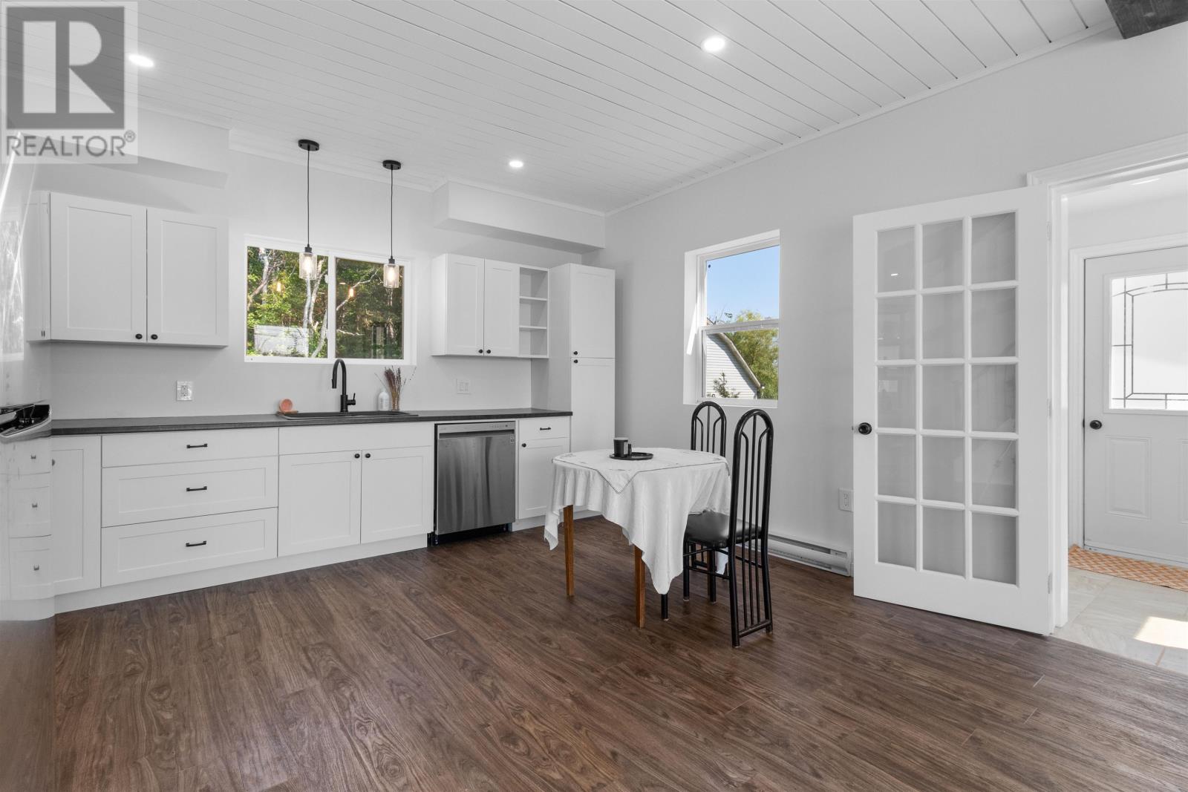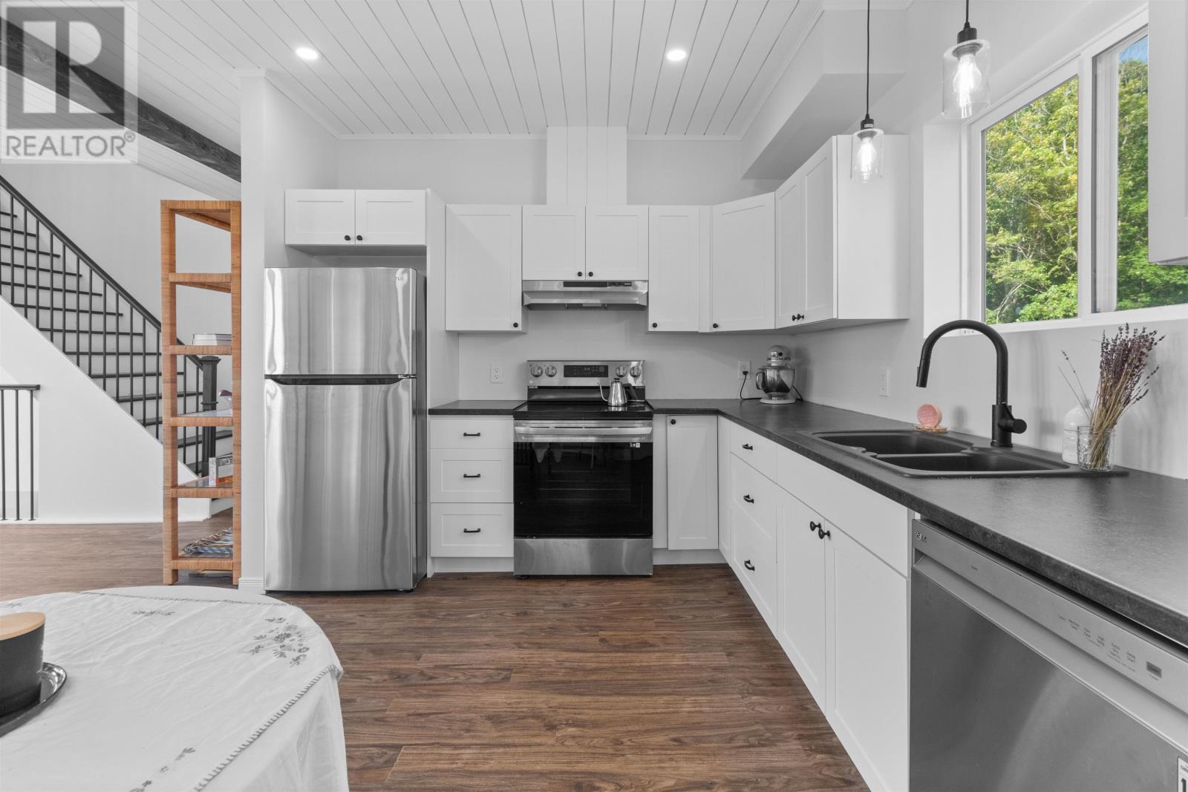2406 Route 10 Borden-Carleton, Prince Edward Island C0B 1X0
$290,000
2406 Route 10 in Borden Carleton is a beautifully rebuilt home that has undergone a complete transformation down to the studs, with over $250,000 invested in quality renovations. Every detail has been updated, including a brand new engineered septic system. The main level features a bright, open concept layout with all new appliances, a stylish mudroom, and a full bathroom with modern fixtures. Upstairs offers a spacious primary bedroom with a large closet and half bath ensuite, a second bedroom, and a beautiful sitting area filled with natural light from large south facing windows. This space is ideal for enjoying morning coffee with views of the Confederation Bridge or unwinding with sunsets in the evening and can easily be converted into a third bedroom if needed. Additional upgrades include all new vinyl windows, siding, flooring, plumbing, electrical wiring and panel, insulation, drywall, hot water heater, a south facing deck, and more. The basement features a solid concrete floor, perfect for storage or workshop space. Ideally located just minutes from some of the best beaches in PEI and the town of Borden for everyday amenities, this move in ready home combines comfort, style, and convenience and is priced to sell given the extensive improvements throughout. Some photos have been virtually staged. (id:11866)
Property Details
| MLS® Number | 202519194 |
| Property Type | Single Family |
| Community Name | Borden-Carleton |
| Amenities Near By | Golf Course, Park, Playground, Public Transit, Shopping |
| Community Features | Recreational Facilities, School Bus |
| Features | Level |
| Structure | Deck |
| View Type | Ocean View |
Building
| Bathroom Total | 2 |
| Bedrooms Above Ground | 2 |
| Bedrooms Total | 2 |
| Appliances | Oven, Dishwasher, Refrigerator |
| Basement Development | Unfinished |
| Basement Type | Full (unfinished) |
| Construction Style Attachment | Detached |
| Exterior Finish | Vinyl |
| Flooring Type | Ceramic Tile, Laminate |
| Foundation Type | Poured Concrete |
| Half Bath Total | 1 |
| Heating Fuel | Electric |
| Heating Type | Baseboard Heaters |
| Stories Total | 2 |
| Total Finished Area | 1040 Sqft |
| Type | House |
| Utility Water | Drilled Well |
Parking
| Gravel |
Land
| Access Type | Year-round Access |
| Acreage | No |
| Land Amenities | Golf Course, Park, Playground, Public Transit, Shopping |
| Land Disposition | Cleared |
| Sewer | Septic System |
| Size Irregular | 0.2 |
| Size Total | 0.2 Ac|under 1/2 Acre |
| Size Total Text | 0.2 Ac|under 1/2 Acre |
Rooms
| Level | Type | Length | Width | Dimensions |
|---|---|---|---|---|
| Second Level | Other | 10. X 15. | ||
| Second Level | Bedroom | 10. X 7.8 | ||
| Second Level | Primary Bedroom | 7.7 X 15. | ||
| Second Level | Bath (# Pieces 1-6) | 2.1 X 6.5 | ||
| Main Level | Mud Room | 7.1 X 5. | ||
| Main Level | Kitchen | 18.9 X 25.8 | ||
| Main Level | Bath (# Pieces 1-6) | 4.75 X 8.2 |
https://www.realtor.ca/real-estate/28673441/2406-route-10-borden-carleton-borden-carleton
Interested?
Contact us for more information

14 Garfield Street
Charlottetown, Prince Edward Island C1A 5A9
(902) 628-6500
royallepagepei.ca/

























