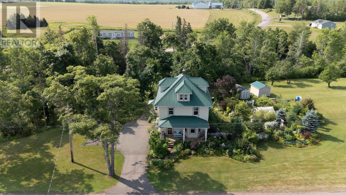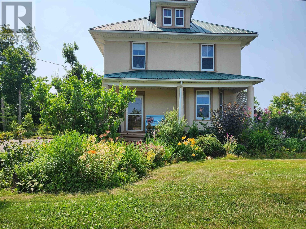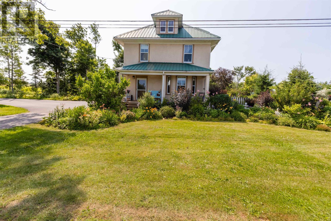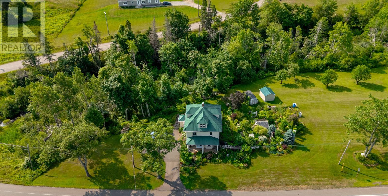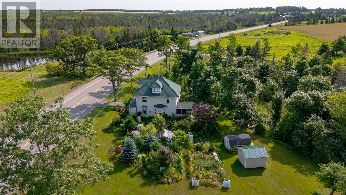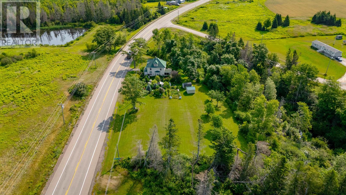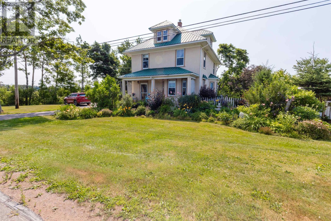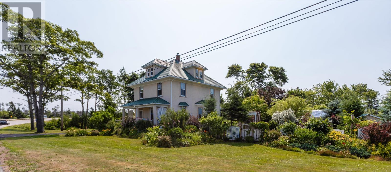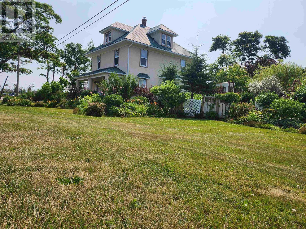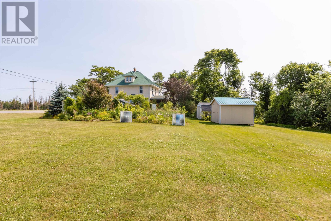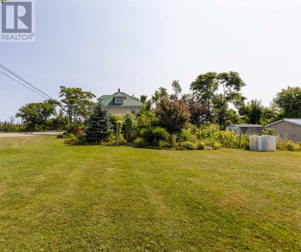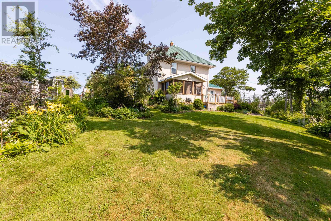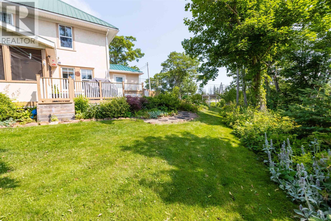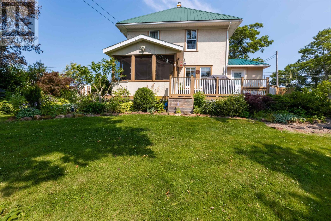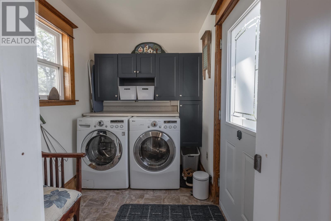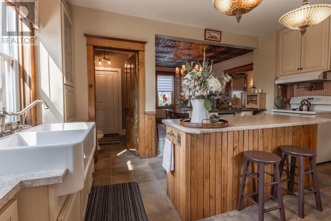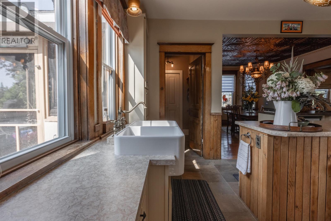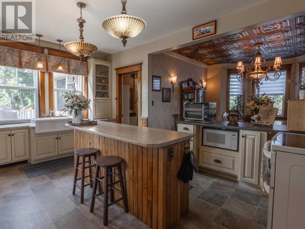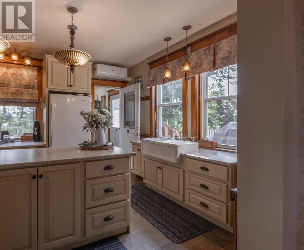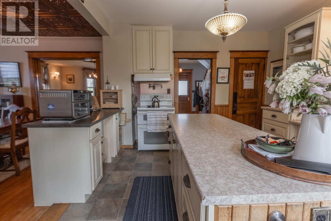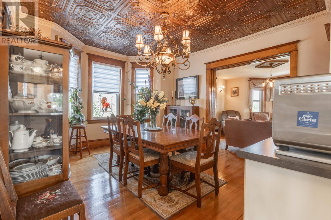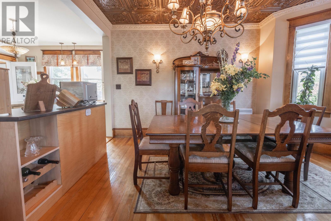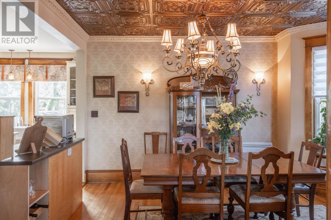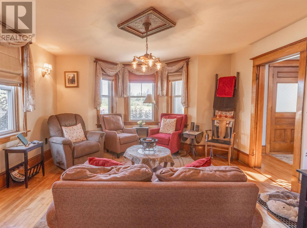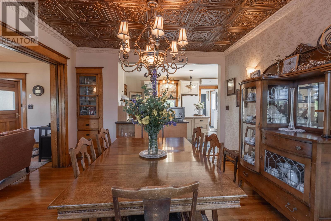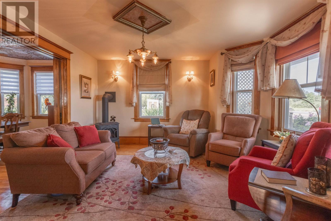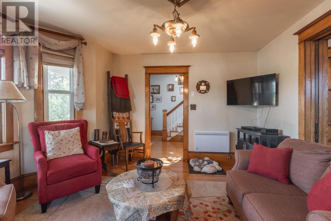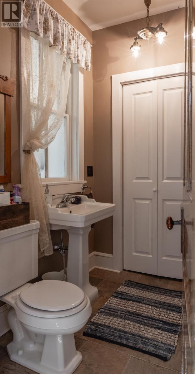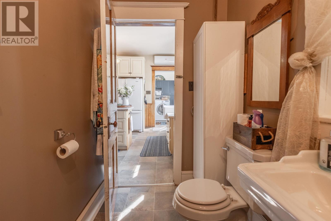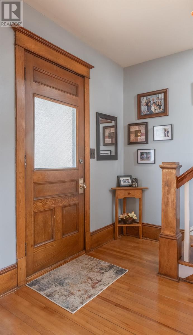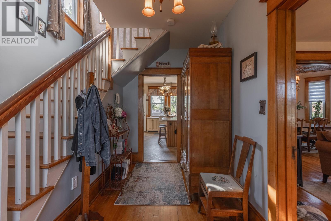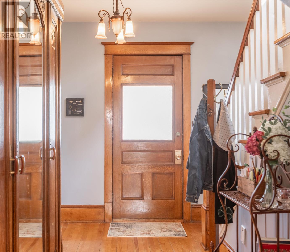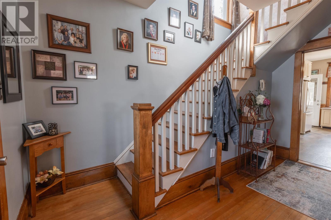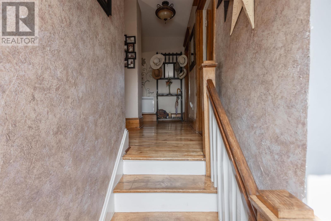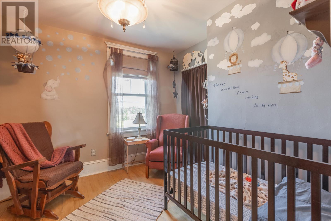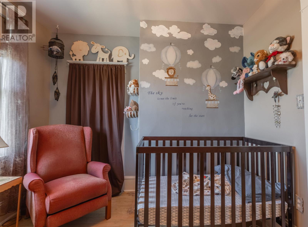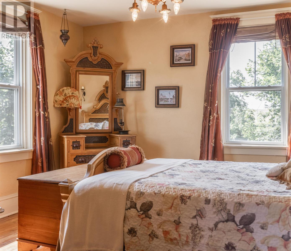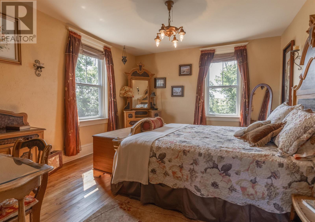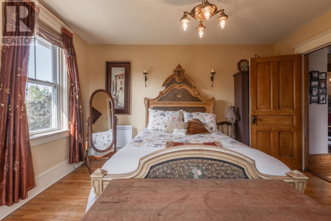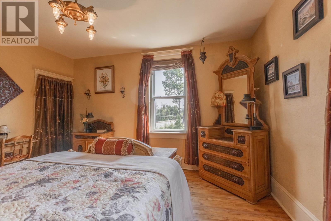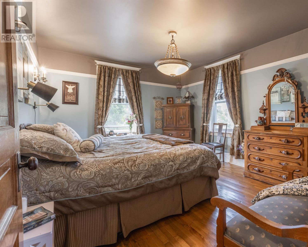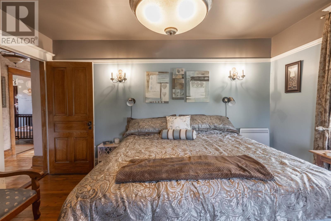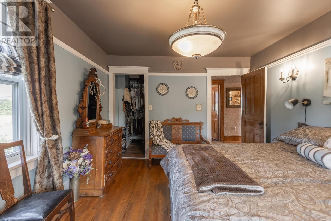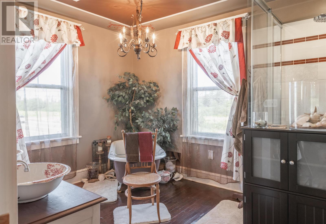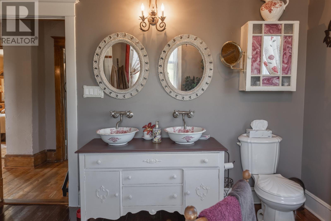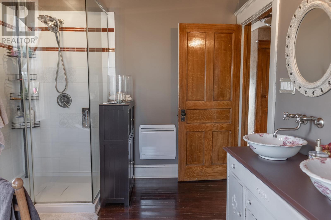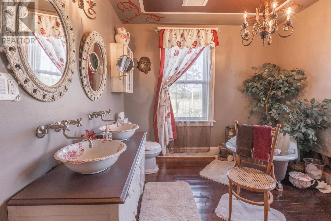4653 Route 3 Alberry Plains, Prince Edward Island C0A 2E0
$469,000
Incredible home, built in 1927, & restored with intricate details when purchased in 2011, must be seen to be appreciated! Stunning flowers, shrubs & fruit trees have been a labour of love & are now yours to enjoy. Upgrades include: Sprayfoam insulation in attic & basement: floors; metal roof, foundation & septic were done in the 90s; 200 AMP panel (set up for generator); plumbing; radiant wall heaters & custom kitchen with pot filler, dual oven stove & farm house sink in 2012; propane stove & all vinyl windows replaced in 2013 & heat pump installed in 2021. Original light fixtures, with incredible replicas shine in every room! The entry/laundry welcomes you & leads into the kitchen & open concept diningroom. Note the gorgeous ceiling above the table! A cozy livingroom is perfect for curling up in front of the propane stove. A 1/2 bath, panty & huge front entry complete the 1st floor. Up the staircase, you will discover 3 bedrooms, (primary with walk-in closet) & an amazing bath with claw-foot soaker tub, custom shower & dual vanity. The 3rd floor, which is currently a craft area, offers a view of MacMillian Pond & can be a 4th bedroom or whatever you choose! A Central Vac, UV light, screened in gazebo(wired for sound), greenhouse built with a brick floor, all outdoor furniture, a tool shed, a screened-in 11x12 sun porch & a 8x12 lawntractor shed make this a perfect spot to call home! All measurements are approximate and to be verified by the purchaser if deemed necessary. (id:11866)
Property Details
| MLS® Number | 202518727 |
| Property Type | Single Family |
| Community Name | Alberry Plains |
| Amenities Near By | Golf Course |
| Community Features | School Bus |
| Equipment Type | Propane Tank |
| Features | Paved Driveway, Level |
| Rental Equipment Type | Propane Tank |
| Structure | Greenhouse, Shed |
| View Type | View Of Water |
Building
| Bathroom Total | 2 |
| Bedrooms Above Ground | 3 |
| Bedrooms Total | 3 |
| Appliances | Central Vacuum, Range, Dryer, Washer, Microwave, Refrigerator, Water Purifier |
| Basement Development | Unfinished |
| Basement Type | Full (unfinished) |
| Constructed Date | 1927 |
| Construction Style Attachment | Detached |
| Exterior Finish | Stucco |
| Flooring Type | Hardwood, Laminate, Linoleum |
| Foundation Type | Poured Concrete |
| Half Bath Total | 1 |
| Heating Fuel | Electric, Propane |
| Heating Type | Central Heat Pump, Radiant Heat, Stove |
| Stories Total | 2 |
| Total Finished Area | 1555 Sqft |
| Type | House |
| Utility Water | Well |
Parking
| Parking Space(s) |
Land
| Access Type | Year-round Access |
| Acreage | Yes |
| Land Amenities | Golf Course |
| Land Disposition | Cleared |
| Landscape Features | Landscaped |
| Sewer | Septic System |
| Size Irregular | 2 |
| Size Total | 2 Ac|1 - 3 Acres |
| Size Total Text | 2 Ac|1 - 3 Acres |
| Surface Water | Pond Or Stream |
Rooms
| Level | Type | Length | Width | Dimensions |
|---|---|---|---|---|
| Second Level | Bath (# Pieces 1-6) | 9 x 11 | ||
| Second Level | Primary Bedroom | 13.2 x 12.1 | ||
| Second Level | Bedroom | 10.3 x 9.8 | ||
| Second Level | Bedroom | 14.1x11.7 | ||
| Second Level | Other | Walk-in 4x7 | ||
| Third Level | Other | Bonus Room 11x6 + 11x14 | ||
| Main Level | Foyer | 12.11 x 6 | ||
| Main Level | Kitchen | 15.7 x 11.10 | ||
| Main Level | Dining Room | 12 x 13.10 | ||
| Main Level | Living Room | 14.3 x 13 | ||
| Main Level | Bath (# Pieces 1-6) | 7.4 x 4.1 | ||
| Main Level | Laundry Room | /Entry 7.1x4.1 | ||
| Main Level | Other | Pantry 11.7x4.10 | ||
| Main Level | Sunroom | 11 x 12 |
https://www.realtor.ca/real-estate/28653477/4653-route-3-alberry-plains-alberry-plains
Interested?
Contact us for more information

530 Main Street
Montague, Prince Edward Island C0A 1R0
(902) 838-2888
(902) 838-5082
parkerrealty.ca/
